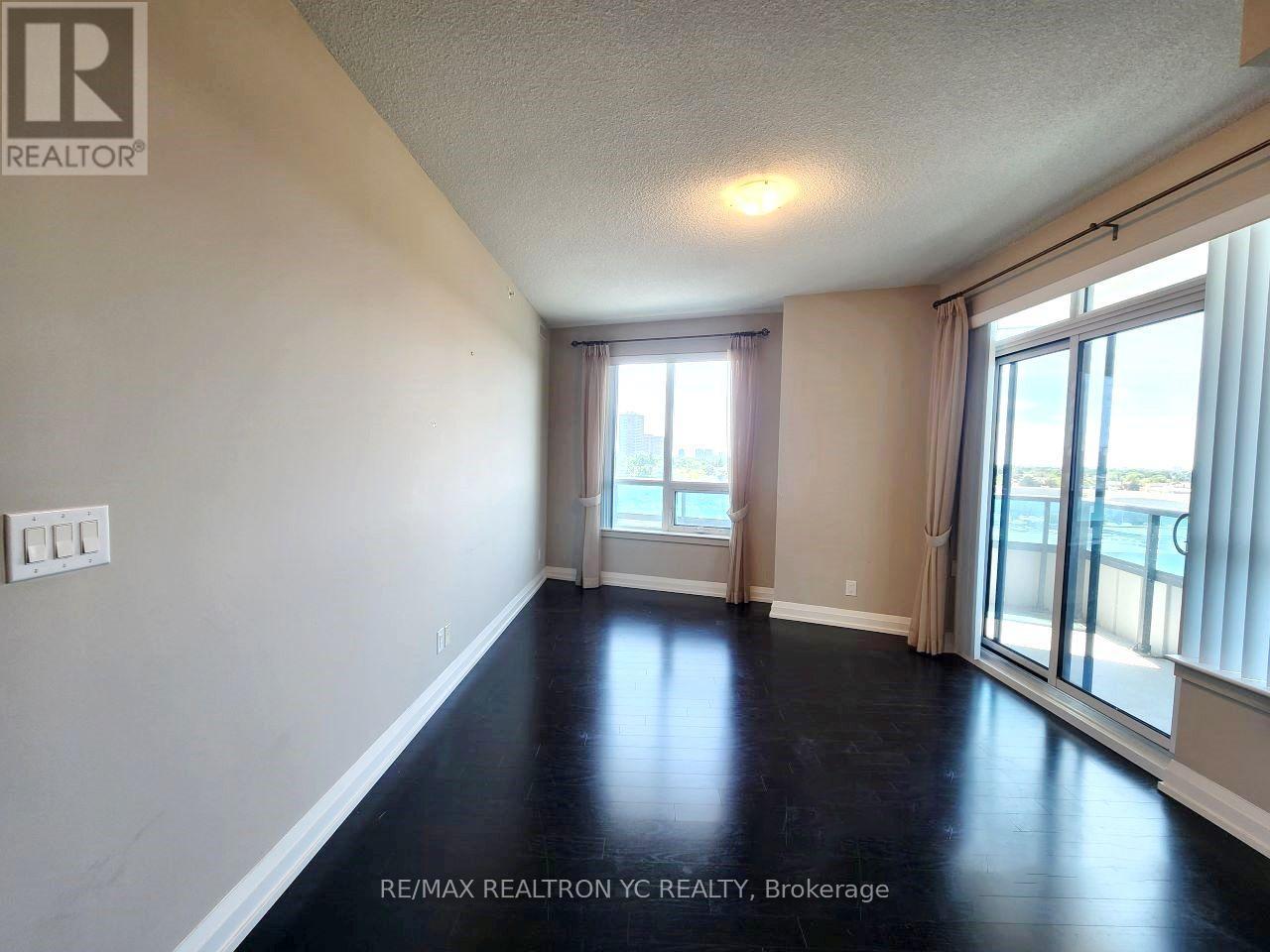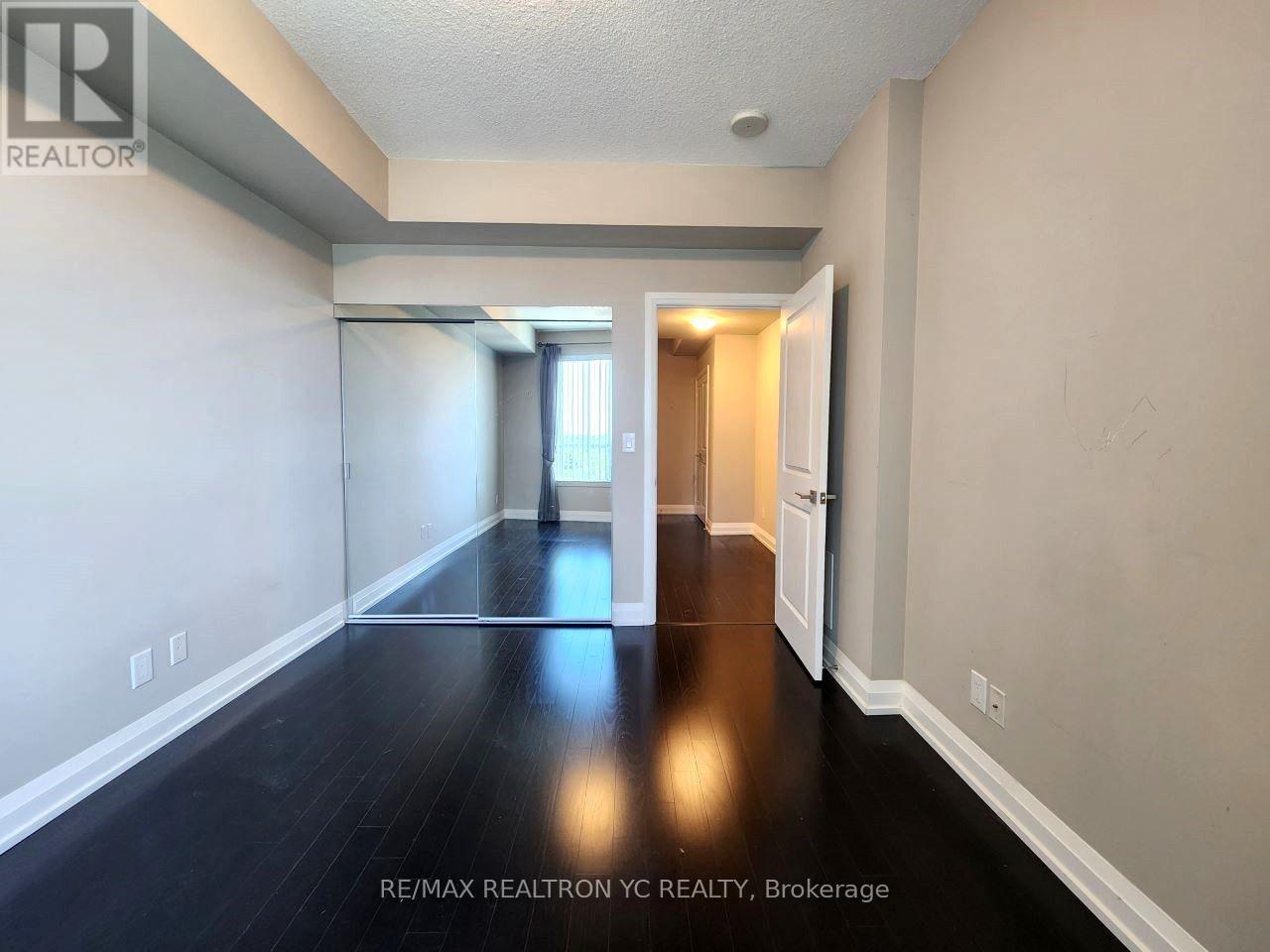408 - 7171 Yonge Street Markham (Thornhill), Ontario L3T 0C5

$699,000管理费,Common Area Maintenance, Insurance, Water, Parking
$681.44 每月
管理费,Common Area Maintenance, Insurance, Water, Parking
$681.44 每月This impeccably maintained 2-bedroom corner unit offers a functional split-bedroom layout and adesirable southwest exposure. Enjoy 835 sqft. of thoughtfully designed living space,complemented by a 190 sqft. wrap-around balcony. Featuring 9-ft ceilings, hardwood flooringthroughout, large windows, and an elegant open-concept kitchen with European-style cabinetry,granite countertops, and stainless steel appliances. Outstanding building amenities include a24-hour concierge, indoor pool & sauna, fully equipped fitness centre, guest suites, party &meeting rooms, visitor parking, BBQ terrace, and a golf simulator. Enjoy direct indoor accessto Shops on Yonge with grocery stores, restaurants, medical clinics, banks, retail shops, andeven a hotel all just an elevator ride away. TTC and YRT transit are right at your doorstep,with easy access to Finch subway station, Hwy 407, 404, 400, and 7. A new subway station isalso planned nearby, adding future value. *The unit will be freshly painted! (id:43681)
房源概要
| MLS® Number | N12175107 |
| 房源类型 | 民宅 |
| 社区名字 | Thornhill |
| 社区特征 | Pets Not Allowed |
| 特征 | 阳台, 无地毯 |
| 总车位 | 1 |
详 情
| 浴室 | 2 |
| 地上卧房 | 2 |
| 总卧房 | 2 |
| 家电类 | 洗碗机, 烘干机, 微波炉, Hood 电扇, 炉子, 洗衣机, 窗帘, 冰箱 |
| 空调 | 中央空调 |
| 外墙 | 混凝土 |
| Flooring Type | Hardwood |
| 供暖方式 | 天然气 |
| 供暖类型 | 压力热风 |
| 内部尺寸 | 800 - 899 Sqft |
| 类型 | 公寓 |
车 位
| 地下 | |
| Garage |
土地
| 英亩数 | 无 |
房 间
| 楼 层 | 类 型 | 长 度 | 宽 度 | 面 积 |
|---|---|---|---|---|
| Flat | 客厅 | 4.37 m | 3.36 m | 4.37 m x 3.36 m |
| Flat | 餐厅 | 4.37 m | 3.36 m | 4.37 m x 3.36 m |
| Flat | 厨房 | 3.35 m | 2.26 m | 3.35 m x 2.26 m |
| Flat | 主卧 | 5.59 m | 2.86 m | 5.59 m x 2.86 m |
| Flat | 第二卧房 | 4.17 m | 2.97 m | 4.17 m x 2.97 m |
https://www.realtor.ca/real-estate/28370927/408-7171-yonge-street-markham-thornhill-thornhill
































