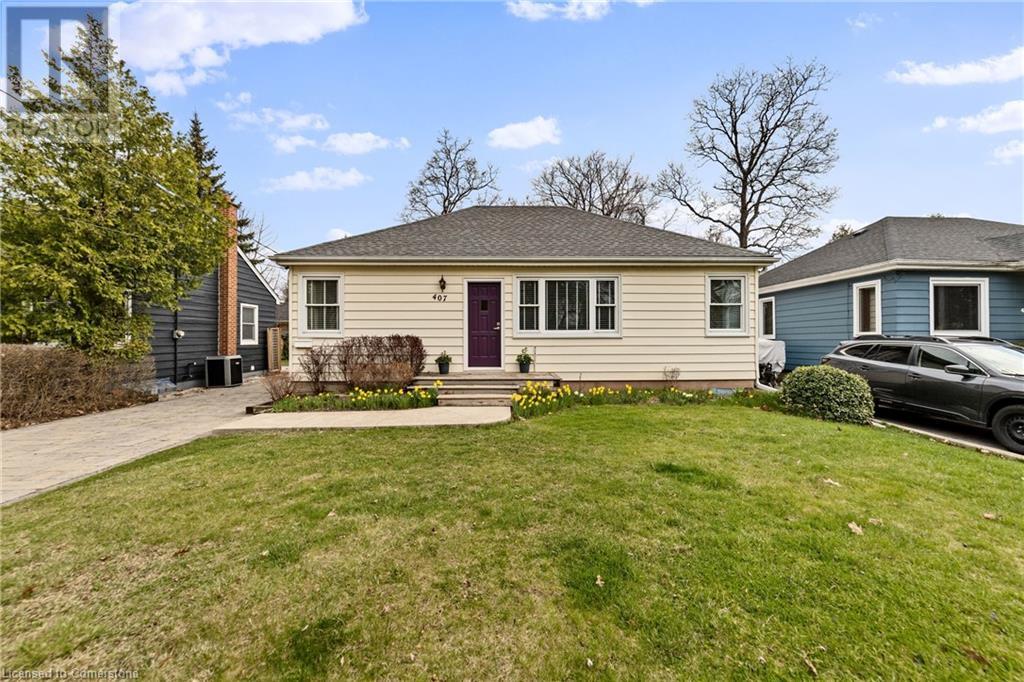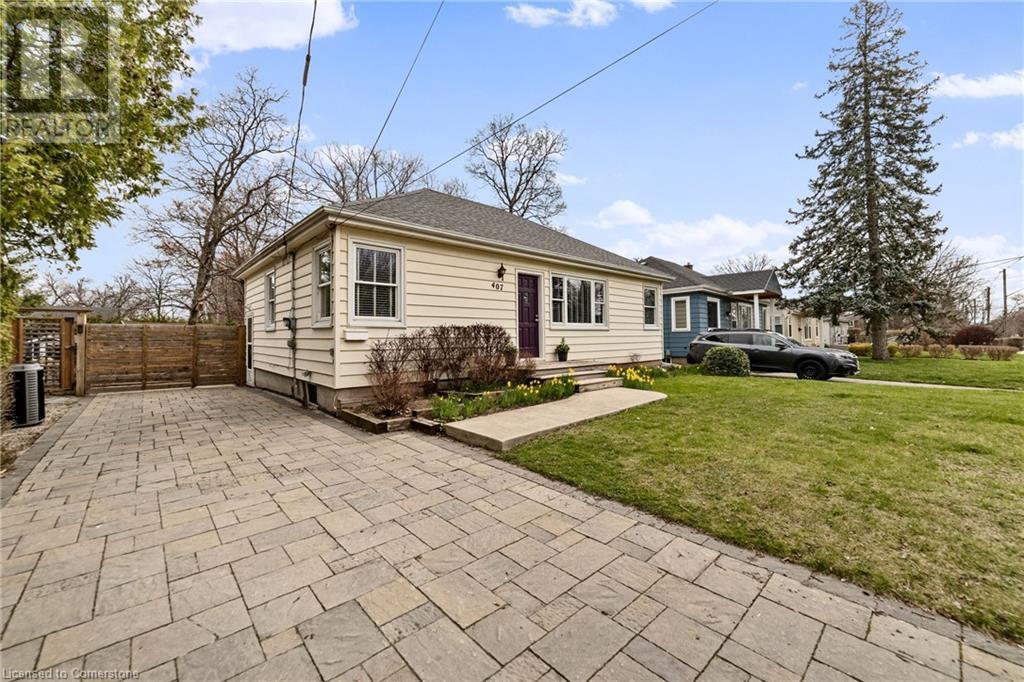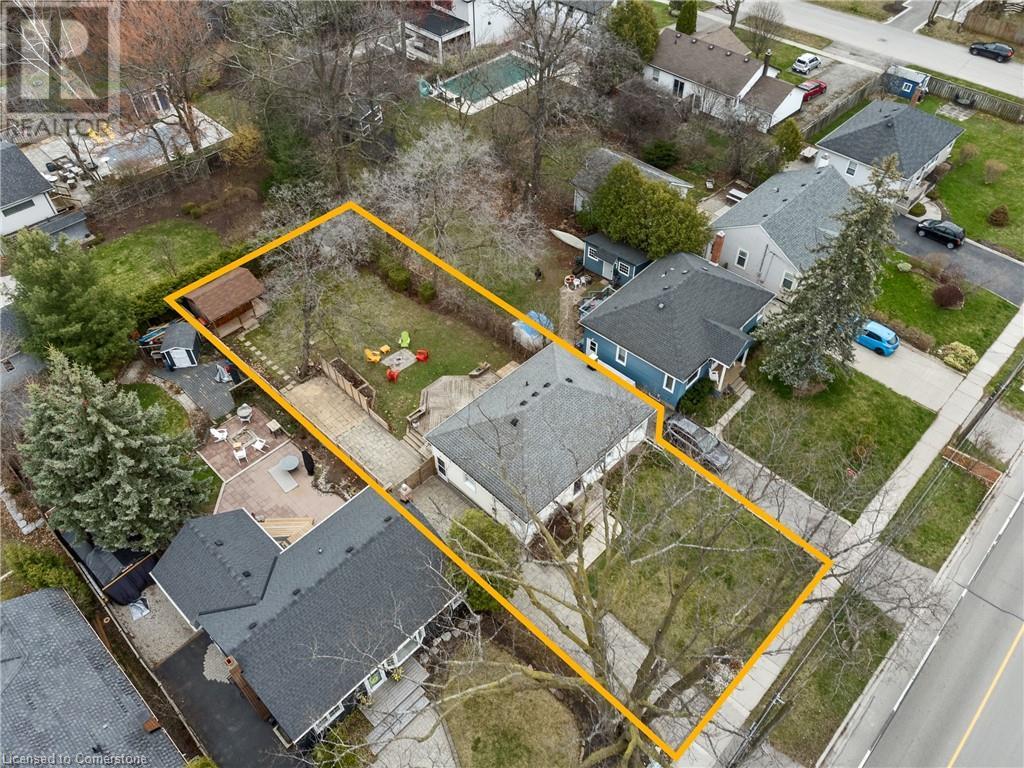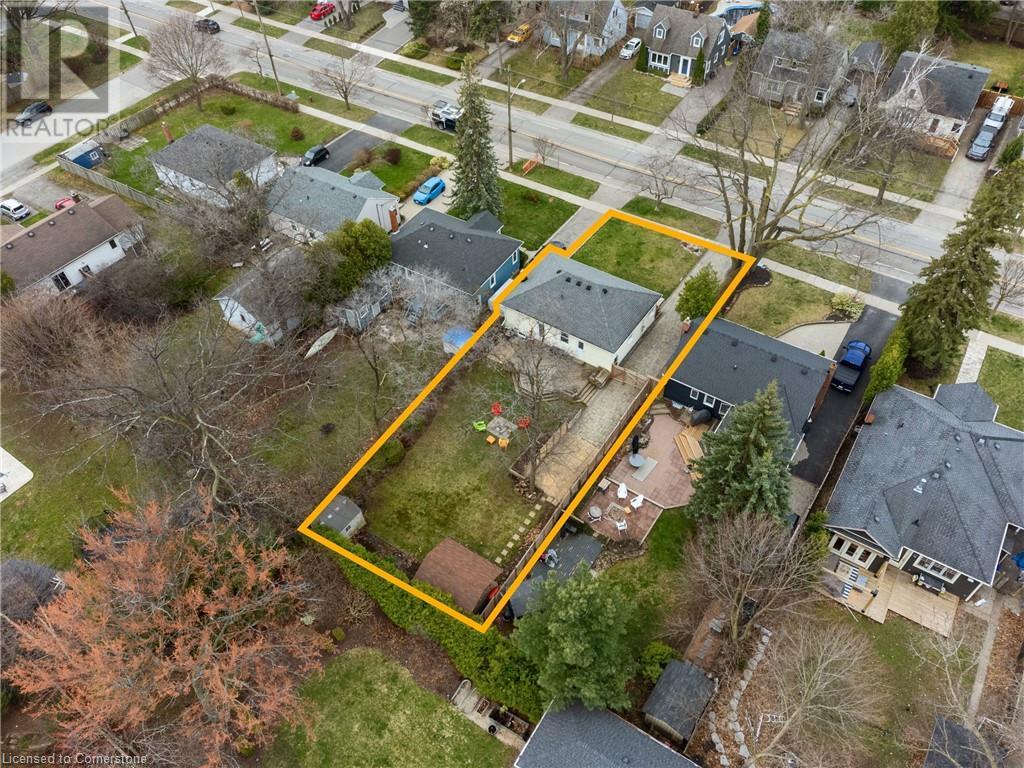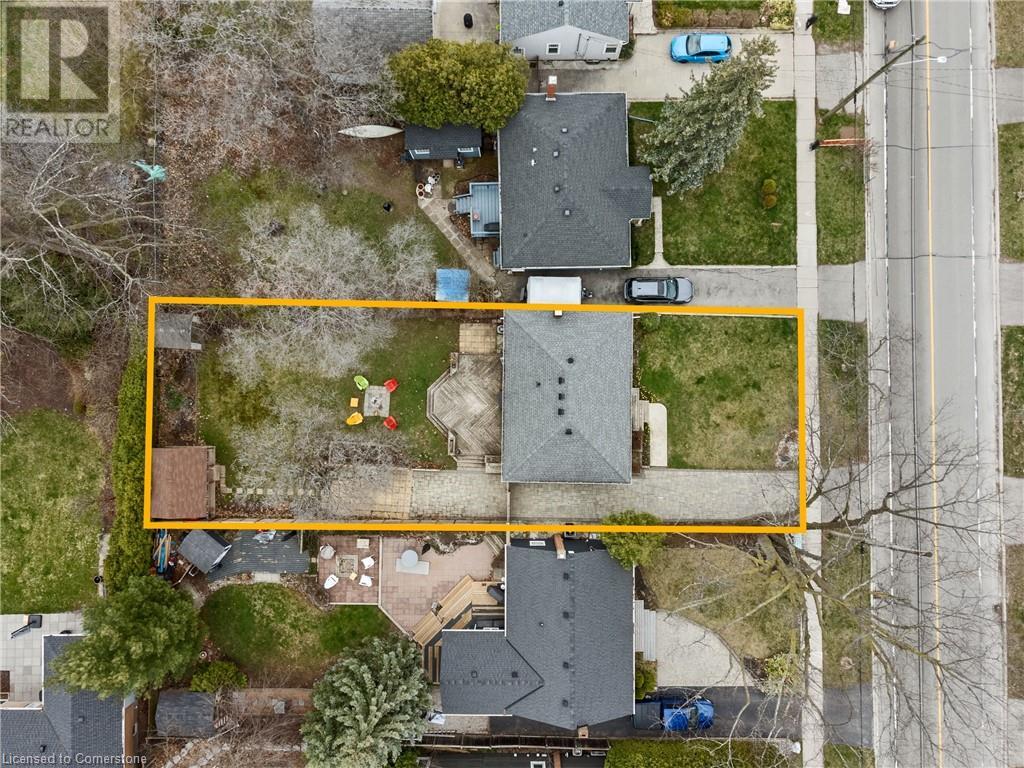407 Queen Mary Drive Oakville, Ontario L6K 3M2

$1,099,000
Welcome to this charming bungalow nestled in the sought-after West River neighborhood—just steps from vibrant Kerr Village and offering convenient access to the GO Train for effortless commuting. This updated 3-bedroom, 2-bathroom home sits on an expansive 50x150-foot lot, featuring a fully fenced backyard that’s truly an entertainer’s dream. Enjoy summer barbecues and family gatherings on the spacious deck, grow your own produce in the raised garden beds, and relax by the fire pit. Two storage sheds offer extra space for all your outdoor gear. Inside, the main floor boasts an open-concept living and dining area with a beautifully renovated kitchen, complete with stainless steel appliances, a breakfast bar, pot lights, and hardwood flooring throughout. Two generously sized bedrooms and a stylishly updated bathroom are also found on this level. The primary bedroom includes a double closet with built-in organizers and a walkout to the private backyard oasis. The fully finished basement has its own separate entrance—ideal for an in-law suite or potential rental income—and features a spacious rec room with a bar and fireplace, a large third bedroom, and a 3-piece bathroom. Surrounded by tree-lined streets and parks, and just minutes from the lake, GO Train, and major highways, this home is a rare opportunity in one of Oakville’s most desirable communities. Whether you’re a downsizer, a young family, or a professional seeking a quiet, family-friendly neighborhood, this property offers endless potential to move in, invest, or build your dream home. (id:43681)
Open House
现在这个房屋大家可以去Open House参观了!
2:00 pm
结束于:4:00 pm
房源概要
| MLS® Number | 40739732 |
| 房源类型 | 民宅 |
| 附近的便利设施 | 公园, 礼拜场所, 公共交通, 学校 |
| 总车位 | 4 |
详 情
| 浴室 | 2 |
| 地上卧房 | 2 |
| 地下卧室 | 1 |
| 总卧房 | 3 |
| 家电类 | 洗碗机, 烘干机, 冰箱, 炉子, 洗衣机, 嵌入式微波炉, 窗帘 |
| 建筑风格 | 平房 |
| 地下室进展 | 已装修 |
| 地下室类型 | 全完工 |
| 施工日期 | 1950 |
| 施工种类 | 独立屋 |
| 空调 | 中央空调 |
| 外墙 | 乙烯基壁板 |
| Fire Protection | Smoke Detectors |
| 壁炉燃料 | 电 |
| 壁炉 | 有 |
| Fireplace Total | 1 |
| 壁炉类型 | 其他-见备注 |
| 地基类型 | Unknown |
| 供暖方式 | 天然气 |
| 储存空间 | 1 |
| 内部尺寸 | 1654 Sqft |
| 类型 | 独立屋 |
| 设备间 | 市政供水 |
土地
| 入口类型 | Road Access |
| 英亩数 | 无 |
| 土地便利设施 | 公园, 宗教场所, 公共交通, 学校 |
| 污水道 | 城市污水处理系统 |
| 土地深度 | 150 Ft |
| 土地宽度 | 50 Ft |
| 规划描述 | Rl4-0 |
房 间
| 楼 层 | 类 型 | 长 度 | 宽 度 | 面 积 |
|---|---|---|---|---|
| 地下室 | 三件套卫生间 | Measurements not available | ||
| 地下室 | 卧室 | 10'10'' x 11'3'' | ||
| 地下室 | 娱乐室 | 23'7'' x 21'7'' | ||
| 一楼 | 四件套浴室 | Measurements not available | ||
| 一楼 | 卧室 | 13'3'' x 9'11'' | ||
| 一楼 | 主卧 | 11'3'' x 13'1'' | ||
| 一楼 | 厨房 | 15'9'' x 11'4'' | ||
| 一楼 | 餐厅 | 9'1'' x 11'8'' | ||
| 一楼 | 客厅 | 13'3'' x 13'3'' |
https://www.realtor.ca/real-estate/28452524/407-queen-mary-drive-oakville

