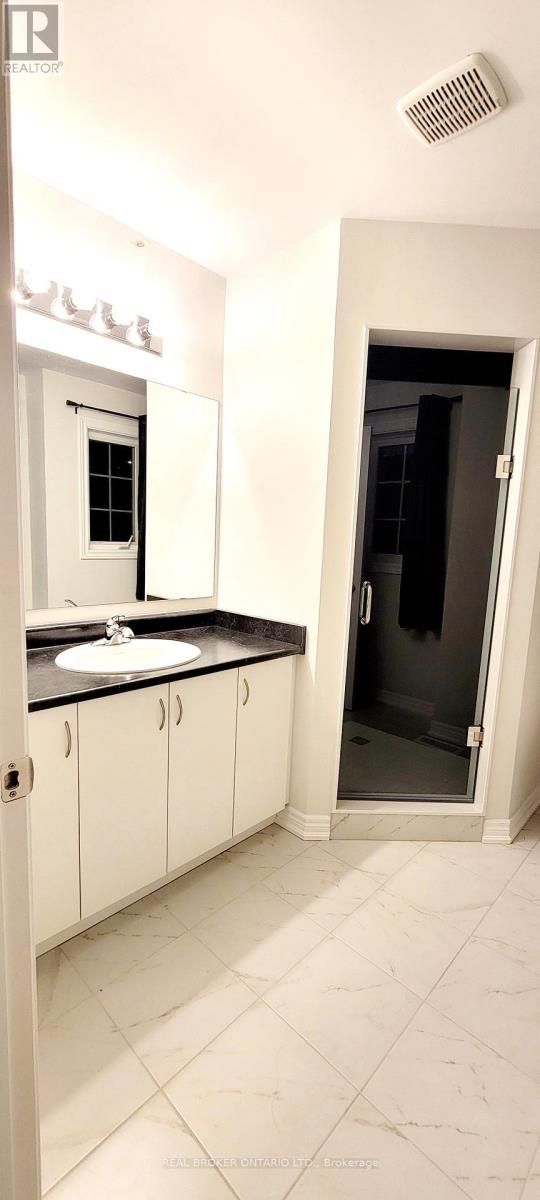3 卧室
3 浴室
1100 - 1500 sqft
壁炉
中央空调, 换气器, Ventilation System
风热取暖
$749,000
Location!!!Location!!Location! Prime Hamilton South New Freehold Townhouse. Take a Peek at this Stunning 3 Bedroom 3 Bath End Unit. Over 1300 Square Feet Of Living Space, This Is A Must-See! Open-Concept Main floor Is Perfect For Entertaining And Features An Oversized Living Room With A Cozy Wall Mount Electric Fireplace, A Huge Dining Room With Updated kitchen, Stainless Steel Appliances And A Walk-out To Your Backyard Patio. You Have 2 Generous Guest Bedrooms And An Over-Sized Primary Bedroom With A Huge Walk-in Closet! Parking For Two Vehicles In The Front Driveway And One In The Garage, And Enjoy The Over Size Backyard-one Of The Many Perks Of An End-Unit! Proximity to All Amenities & Highway Access, Within Ease of Reaching Parks, Shopping, Schools, Restaurants, Grocery Stores And More & Make This Home the Perfect Match Awaiting For You! Don't Miss This Opportunity, Schedule Your Private Viewing Today. (id:43681)
房源概要
|
MLS® Number
|
X12205138 |
|
房源类型
|
民宅 |
|
社区名字
|
Hill Park |
|
总车位
|
3 |
详 情
|
浴室
|
3 |
|
地上卧房
|
3 |
|
总卧房
|
3 |
|
公寓设施
|
Fireplace(s) |
|
家电类
|
Water Heater, 洗碗机, 烘干机, Hood 电扇, 炉子, 洗衣机, 窗帘, 冰箱 |
|
地下室进展
|
已完成 |
|
地下室类型
|
N/a (unfinished) |
|
施工种类
|
附加的 |
|
空调
|
Central Air Conditioning, 换气机, Ventilation System |
|
外墙
|
砖 |
|
壁炉
|
有 |
|
Flooring Type
|
Ceramic, Laminate |
|
地基类型
|
混凝土 |
|
供暖方式
|
天然气 |
|
供暖类型
|
压力热风 |
|
储存空间
|
2 |
|
内部尺寸
|
1100 - 1500 Sqft |
|
类型
|
联排别墅 |
|
设备间
|
市政供水 |
车 位
土地
|
英亩数
|
无 |
|
污水道
|
Sanitary Sewer |
|
土地深度
|
88 Ft ,8 In |
|
土地宽度
|
24 Ft ,1 In |
|
不规则大小
|
24.1 X 88.7 Ft |
房 间
| 楼 层 |
类 型 |
长 度 |
宽 度 |
面 积 |
|
二楼 |
主卧 |
3.05 m |
4.15 m |
3.05 m x 4.15 m |
|
二楼 |
第二卧房 |
2.44 m |
2.59 m |
2.44 m x 2.59 m |
|
二楼 |
第三卧房 |
2.93 m |
4.02 m |
2.93 m x 4.02 m |
|
二楼 |
浴室 |
|
|
Measurements not available |
|
二楼 |
浴室 |
|
|
Measurements not available |
|
一楼 |
厨房 |
2.44 m |
2.62 m |
2.44 m x 2.62 m |
|
一楼 |
餐厅 |
2.44 m |
3.35 m |
2.44 m x 3.35 m |
|
一楼 |
客厅 |
3.32 m |
4.75 m |
3.32 m x 4.75 m |
|
一楼 |
门厅 |
|
|
Measurements not available |
https://www.realtor.ca/real-estate/28435475/407-east-16th-street-hamilton-hill-park-hill-park





















