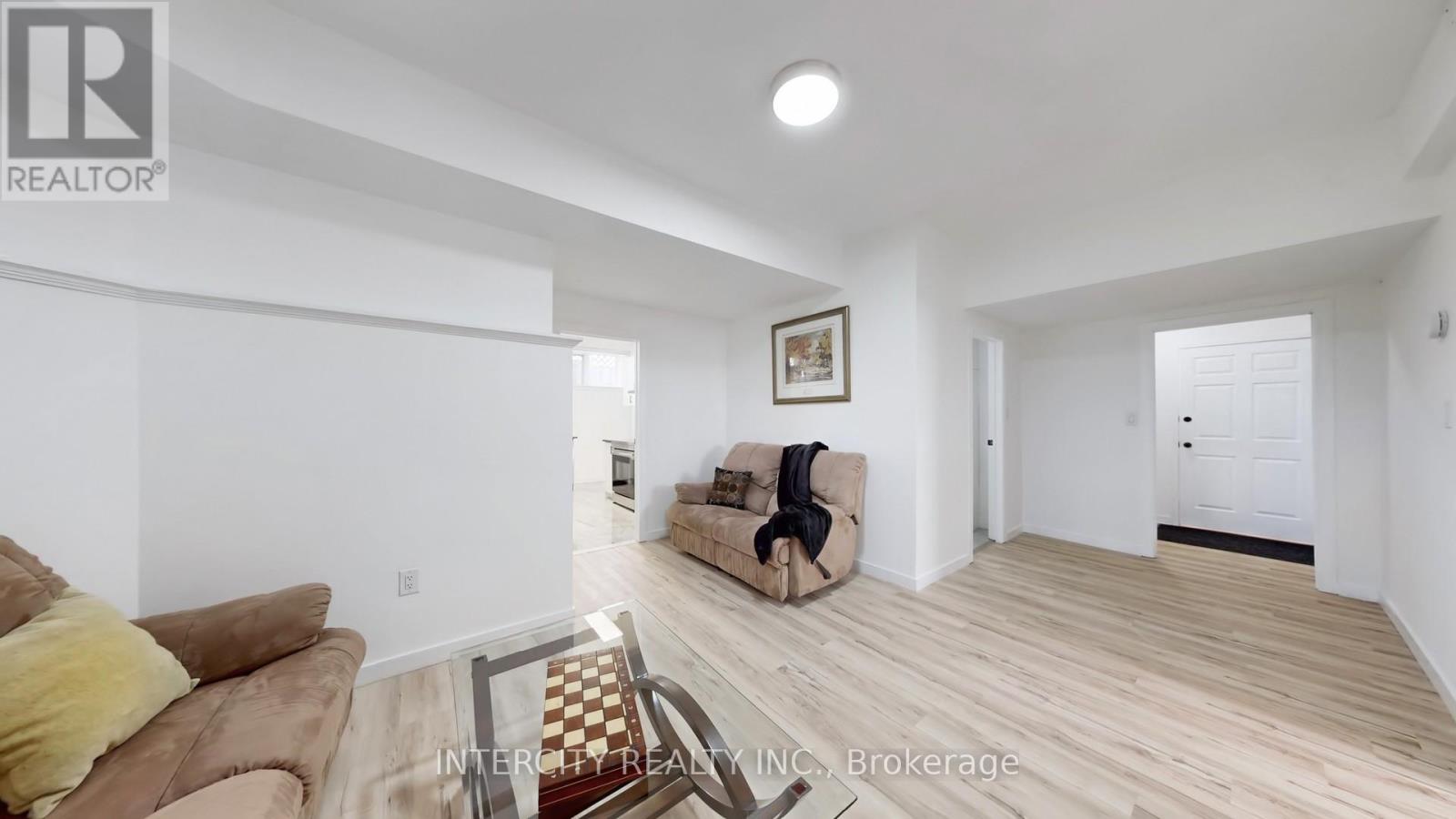406 Big Bay Point Road Barrie (Painswick North), Ontario L4N 7P3

$868,800
Welcome to 406 Big Bay Point Rd, a beautifully upgraded 3+2-bedroom, 3-bathroom home in the sought-after Painswick North neighborhood of Barrie. This residence offers modern finishes, high-end upgrades, and a fully renovated lower suite -ideal for extended family or rental income. Step inside to a welcoming, sun-filled layout with spacious principal rooms, gleaming hardwood floors, and a cozy living area ideal for family movie nights or quiet evenings by the fireplace. The heart of the home a bright and modern kitchen features ample counter space, an island, and direct access to the backyard deck for effortless indoor-outdoor living. Upstairs, you'll find generously sized bedrooms with two fully renovated bathrooms and a private laundry, while the finished basement provides a versatile space and features two bedrooms perfect as an in-law suite, guest retreat, or income generating rental. The fully fenced backyard is a private oasis, surrounded by mature trees and ideal for weekend BBQs, playtime with the kids, or simply unwinding under the stars. Located close to schools, parks, shopping, and transit, this home offers both comfort and convenience in one of Barrie's most desirable communities. For a full list of upgrades, please consult the attachment. (id:43681)
Open House
现在这个房屋大家可以去Open House参观了!
2:00 pm
结束于:4:00 pm
2:00 pm
结束于:4:00 pm
房源概要
| MLS® Number | S12149179 |
| 房源类型 | 民宅 |
| 社区名字 | Painswick North |
| 设备类型 | 热水器 - Gas |
| 特征 | 亲戚套间 |
| 总车位 | 6 |
| 租赁设备类型 | 热水器 - Gas |
| 结构 | Deck |
详 情
| 浴室 | 3 |
| 地上卧房 | 3 |
| 地下卧室 | 2 |
| 总卧房 | 5 |
| 公寓设施 | Fireplace(s) |
| 家电类 | Water Softener, 洗碗机, 烘干机, Hood 电扇, 洗衣机, 窗帘, 冰箱 |
| 地下室进展 | 已装修 |
| 地下室功能 | Separate Entrance |
| 地下室类型 | N/a (finished) |
| 施工种类 | 独立屋 |
| Construction Style Split Level | Sidesplit |
| 空调 | 中央空调 |
| 外墙 | 砖, 乙烯基壁板 |
| 壁炉 | 有 |
| Fireplace Total | 2 |
| Flooring Type | Hardwood, Ceramic |
| 地基类型 | Unknown |
| 供暖方式 | 天然气 |
| 供暖类型 | 压力热风 |
| 内部尺寸 | 1100 - 1500 Sqft |
| 类型 | 独立屋 |
| 设备间 | 市政供水 |
车 位
| 附加车库 | |
| Garage |
土地
| 英亩数 | 无 |
| 污水道 | Sanitary Sewer |
| 土地深度 | 111 Ft ,7 In |
| 土地宽度 | 50 Ft ,2 In |
| 不规则大小 | 50.2 X 111.6 Ft |
房 间
| 楼 层 | 类 型 | 长 度 | 宽 度 | 面 积 |
|---|---|---|---|---|
| 二楼 | 卧室 | 4.11 m | 2.87 m | 4.11 m x 2.87 m |
| 二楼 | 卧室 | 4.11 m | 2.74 m | 4.11 m x 2.74 m |
| 二楼 | 浴室 | Measurements not available | ||
| Lower Level | 客厅 | 6.48 m | 4.27 m | 6.48 m x 4.27 m |
| Lower Level | 浴室 | Measurements not available | ||
| Lower Level | 门厅 | 2.57 m | 1.65 m | 2.57 m x 1.65 m |
| Lower Level | 厨房 | 3.66 m | 2.13 m | 3.66 m x 2.13 m |
| Lower Level | 卧室 | 3.81 m | 3.23 m | 3.81 m x 3.23 m |
| Lower Level | 卧室 | 4.88 m | 3.3 m | 4.88 m x 3.3 m |
| 一楼 | 客厅 | 4.98 m | 4 m | 4.98 m x 4 m |
| 一楼 | 餐厅 | 4.72 m | 3.43 m | 4.72 m x 3.43 m |
| 一楼 | 厨房 | 3.35 m | 2.51 m | 3.35 m x 2.51 m |
| 一楼 | 门厅 | 2.57 m | 1.7 m | 2.57 m x 1.7 m |
| 一楼 | 主卧 | 4.98 m | 3.53 m | 4.98 m x 3.53 m |





















































