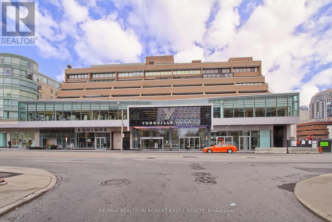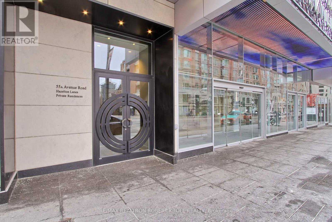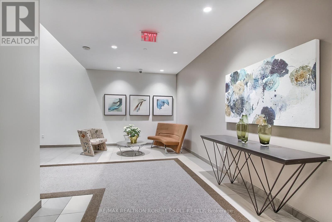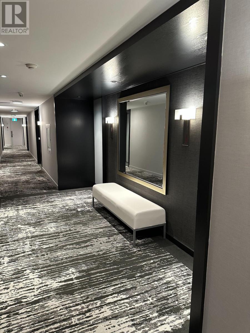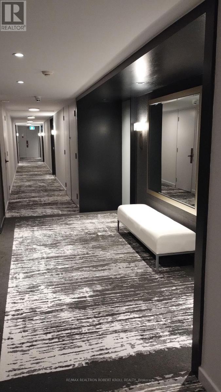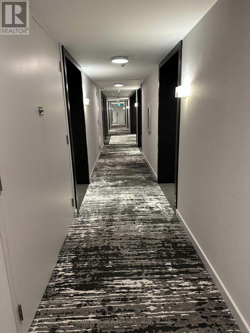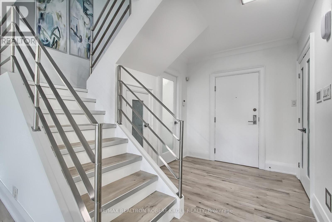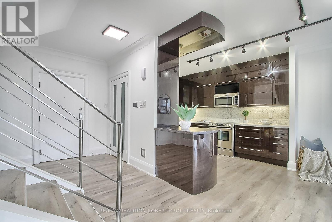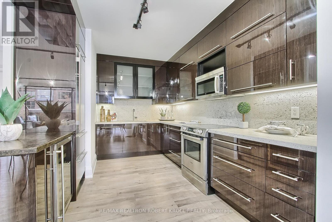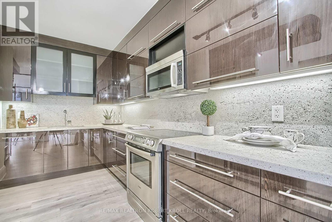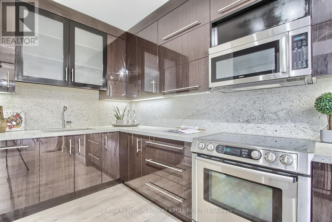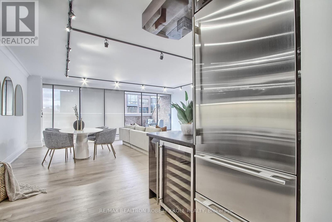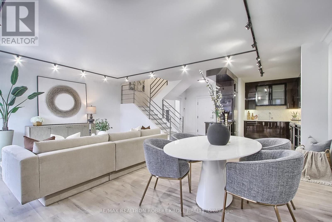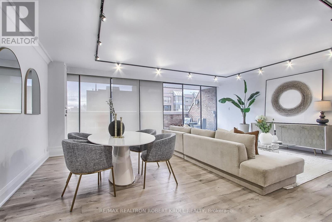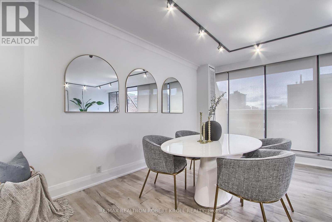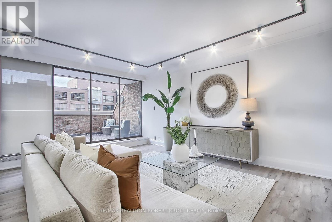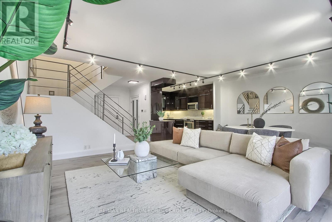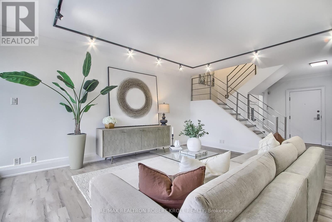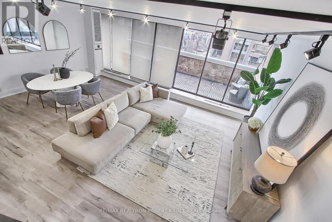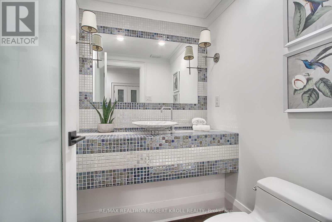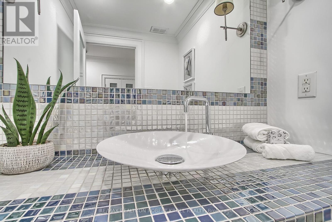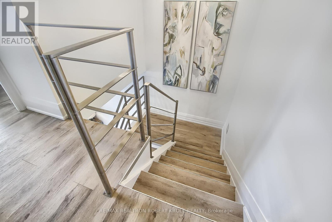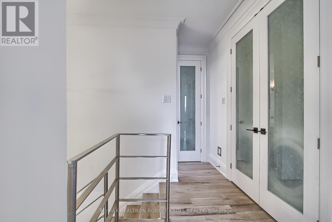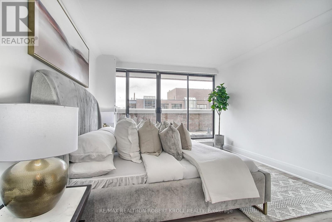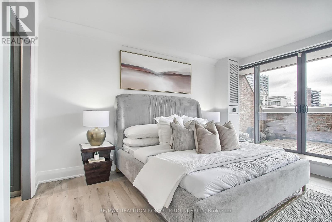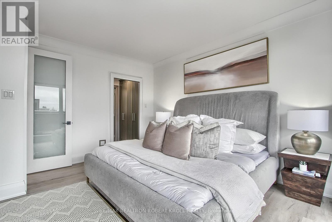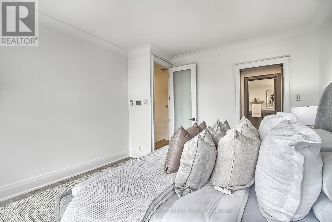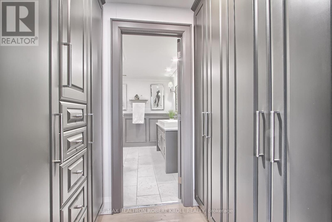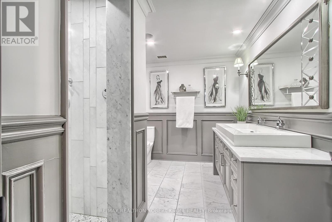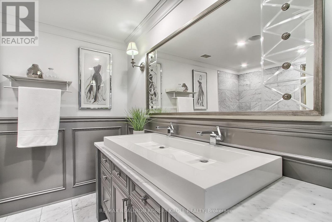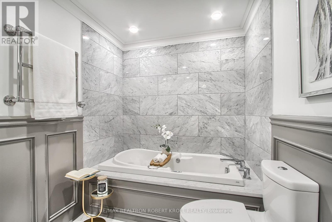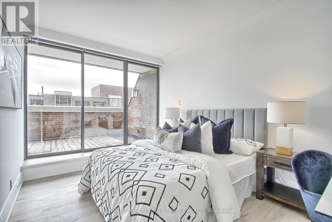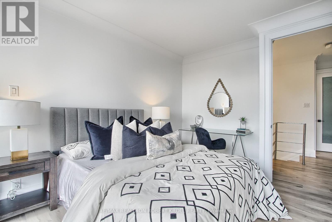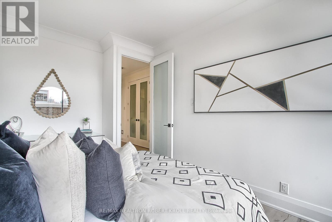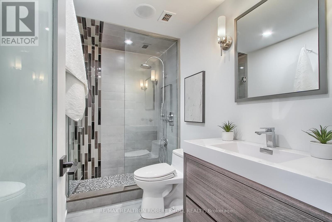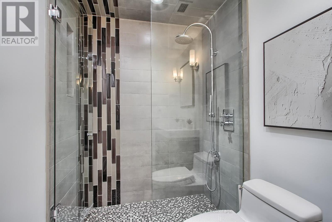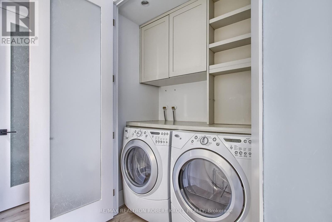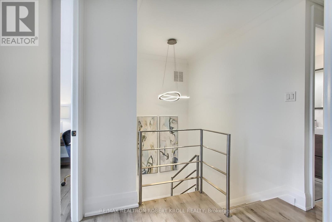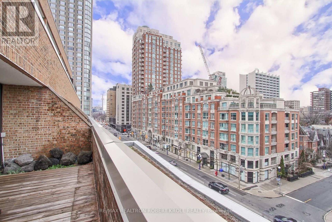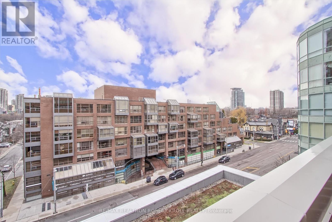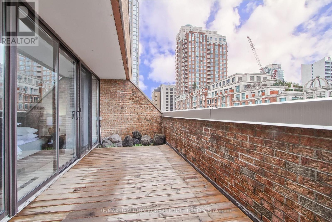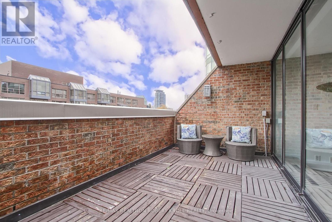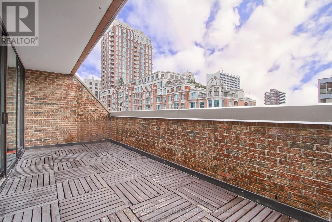406 - 55a Avenue Road Toronto (Annex), Ontario M5R 2G3

$1,838,000管理费,Common Area Maintenance, Heat, Electricity, Insurance, Water, Cable TV
$2,595.19 每月
管理费,Common Area Maintenance, Heat, Electricity, Insurance, Water, Cable TV
$2,595.19 每月Just Steps From Bloor Street Renowned "Mink Mile," Welcome To Prestigious Yorkville And The Residences Of Hazelton Lanes. This Coveted Address Offers Luxury Living At Its Finest, With Only Six Stories And 53 Exclusive Units. Unique Among Most Condos, This 1500 + Sq/Feet Two-Story, Two-Bedroom, Three-Bathroom Residence Boasts Not One But Two Expansive Terraces, Each With BBQ Hook-Ups. Inside, Discover Refined Elegance With Sun-Filled, Open-Concept Living And Dining Spaces Seamlessly Flowing Out To A 23'x8' Terrace Perfect For Entertaining. The Contemporary Kitchen Features Custom Cabinetry, High-End Stainless-Steel Appliances, Bespoke Stone Countertops And Backsplash, And Custom Flooring Throughout. Upstairs, Retreat To Your Spacious Primary Bedroom, Complete With A Walk-Out To The Second Large Terrace And Indulge In A Spa-Inspired, Five-Piece Ensuite Bath. The Second Bedroom Also Offers A Walk-Out To The Terrace, While A Convenient Second-Floor Laundry And Guest Three-Piece Bath Complete The Space. EXTRAS: Yorkville Offers World-Class Dining, Bars, And Clubs, Along With Designer Boutiques, Art Galleries, And More, All Tailored To An Exclusive Clientele. The Neighbourhood Is Also Home To Various Cultural Attractions, Including Museums And Theatres, Making It The Ultimate Location For Those Seeking A Luxury Living Experience - Parking and Locker Available For Rent Under Contract (id:43681)
Open House
现在这个房屋大家可以去Open House参观了!
2:00 pm
结束于:4:00 pm
房源概要
| MLS® Number | C12039042 |
| 房源类型 | 民宅 |
| 社区名字 | Annex |
| 附近的便利设施 | 公园, 礼拜场所, 公共交通, 学校 |
| 社区特征 | Pet Restrictions |
| 特征 | 无地毯 |
| 总车位 | 1 |
详 情
| 浴室 | 3 |
| 地上卧房 | 2 |
| 总卧房 | 2 |
| 公寓设施 | Car Wash, Security/concierge, Visitor Parking |
| 家电类 | 窗帘 |
| 空调 | 中央空调 |
| 外墙 | 混凝土 |
| Fire Protection | Security Guard |
| Flooring Type | Hardwood |
| 客人卫生间(不包含洗浴) | 1 |
| 供暖方式 | 天然气 |
| 供暖类型 | 压力热风 |
| 内部尺寸 | 1400 - 1599 Sqft |
| 类型 | 公寓 |
车 位
| 地下 | |
| Garage |
土地
| 英亩数 | 无 |
| 土地便利设施 | 公园, 宗教场所, 公共交通, 学校 |
房 间
| 楼 层 | 类 型 | 长 度 | 宽 度 | 面 积 |
|---|---|---|---|---|
| 二楼 | 主卧 | 4.72 m | 3.78 m | 4.72 m x 3.78 m |
| 二楼 | 第二卧房 | 4.32 m | 3 m | 4.32 m x 3 m |
| 一楼 | 客厅 | 6.81 m | 5.66 m | 6.81 m x 5.66 m |
| 一楼 | 餐厅 | 6.81 m | 5.66 m | 6.81 m x 5.66 m |
| 一楼 | 厨房 | 3.81 m | 2.75 m | 3.81 m x 2.75 m |
https://www.realtor.ca/real-estate/28068044/406-55a-avenue-road-toronto-annex-annex

