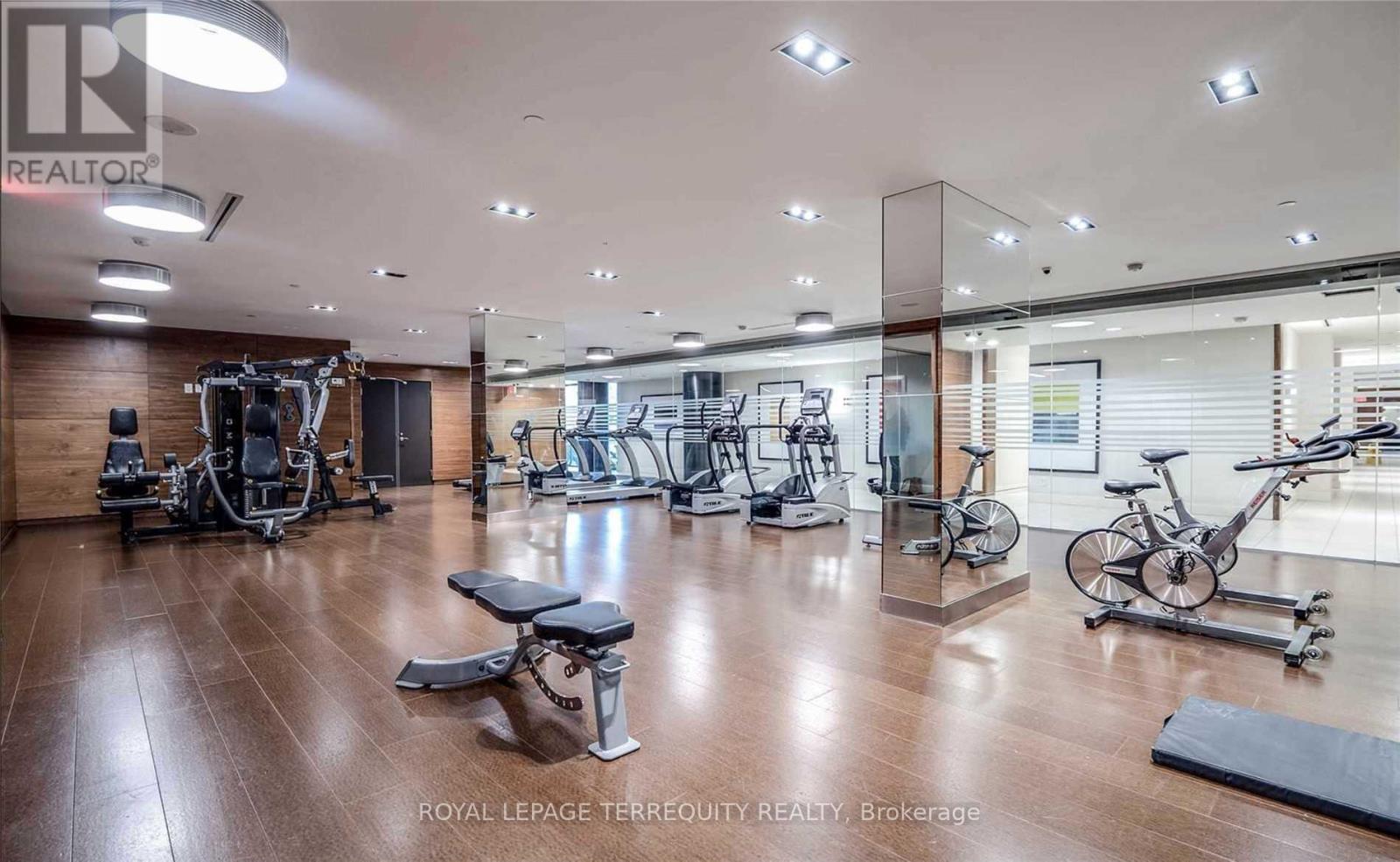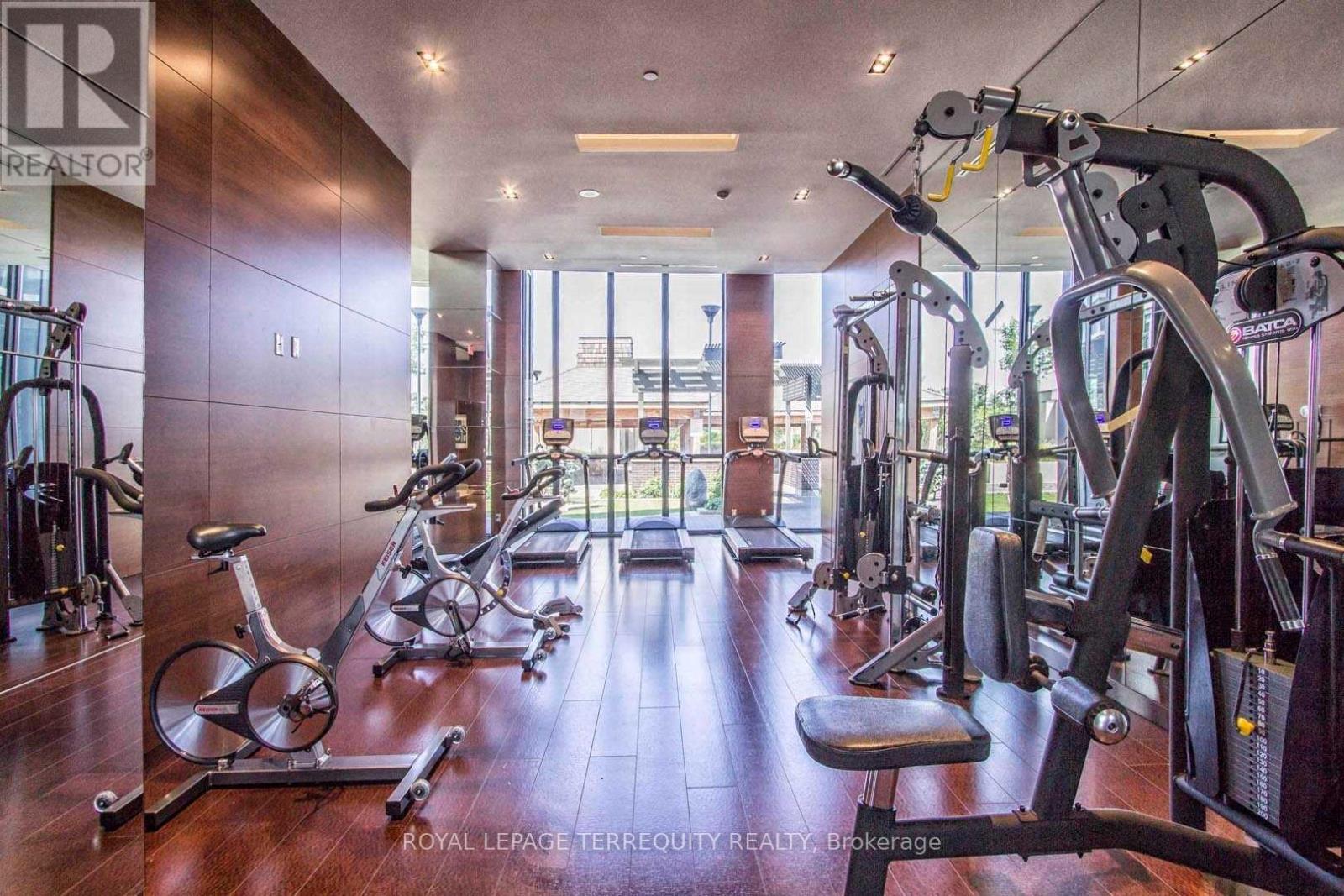2 卧室
2 浴室
1000 - 1199 sqft
中央空调
风热取暖
Landscaped
$3,350 Monthly
Welcome to Suite 406 at 1 Valhalla Inn Tower! Bright 2 Bedroom Plus Den, 2 Bathroom Corner Condo with Underground Parking plus Locker for Lease! Over 1100 square Feet and walk-out to a rare 1230 square foot Terrace with BBQ Gas Hook-up! Open-concept Living, Dining Room and Kitchen with Stainless Steel Appliances and Granite Countertops. Rich Hardwood Floors. Spacious Primary Bedroom offers a large Walk-in Closet and a 3-piece Ensuite Bathroom. This wonderful Condo Community provides you with a 24-Hour Concierge, numerous Amenities and a Convenient Location to Shopping, Schools, Parks, Transit, Highway & Downtown! (id:43681)
房源概要
|
MLS® Number
|
W12180893 |
|
房源类型
|
民宅 |
|
临近地区
|
Islington |
|
社区名字
|
Islington-City Centre West |
|
附近的便利设施
|
学校, 礼拜场所, 公共交通, 公园 |
|
社区特征
|
Pet Restrictions, 社区活动中心 |
|
特征
|
Flat Site, Lighting, In Suite Laundry |
|
总车位
|
1 |
详 情
|
浴室
|
2 |
|
地上卧房
|
2 |
|
总卧房
|
2 |
|
Age
|
11 To 15 Years |
|
公寓设施
|
Storage - Locker, Security/concierge |
|
家电类
|
Intercom, 洗碗机, 烘干机, 微波炉, 炉子, 洗衣机, 窗帘, 冰箱 |
|
空调
|
中央空调 |
|
外墙
|
混凝土 |
|
Fire Protection
|
Smoke Detectors, Security System |
|
Flooring Type
|
Hardwood, Carpeted |
|
地基类型
|
Unknown |
|
供暖方式
|
天然气 |
|
供暖类型
|
压力热风 |
|
内部尺寸
|
1000 - 1199 Sqft |
|
类型
|
公寓 |
车 位
土地
|
英亩数
|
无 |
|
土地便利设施
|
学校, 宗教场所, 公共交通, 公园 |
|
Landscape Features
|
Landscaped |
房 间
| 楼 层 |
类 型 |
长 度 |
宽 度 |
面 积 |
|
Flat |
客厅 |
6.38 m |
4.09 m |
6.38 m x 4.09 m |
|
Flat |
餐厅 |
6.38 m |
4.09 m |
6.38 m x 4.09 m |
|
Flat |
厨房 |
3.96 m |
2.13 m |
3.96 m x 2.13 m |
|
Flat |
衣帽间 |
3.53 m |
2.82 m |
3.53 m x 2.82 m |
|
Flat |
主卧 |
4.8 m |
3 m |
4.8 m x 3 m |
|
Flat |
第二卧房 |
3.38 m |
3.2 m |
3.38 m x 3.2 m |
https://www.realtor.ca/real-estate/28383747/406-1-valhalla-inn-road-toronto-islington-city-centre-west-islington-city-centre-west


































