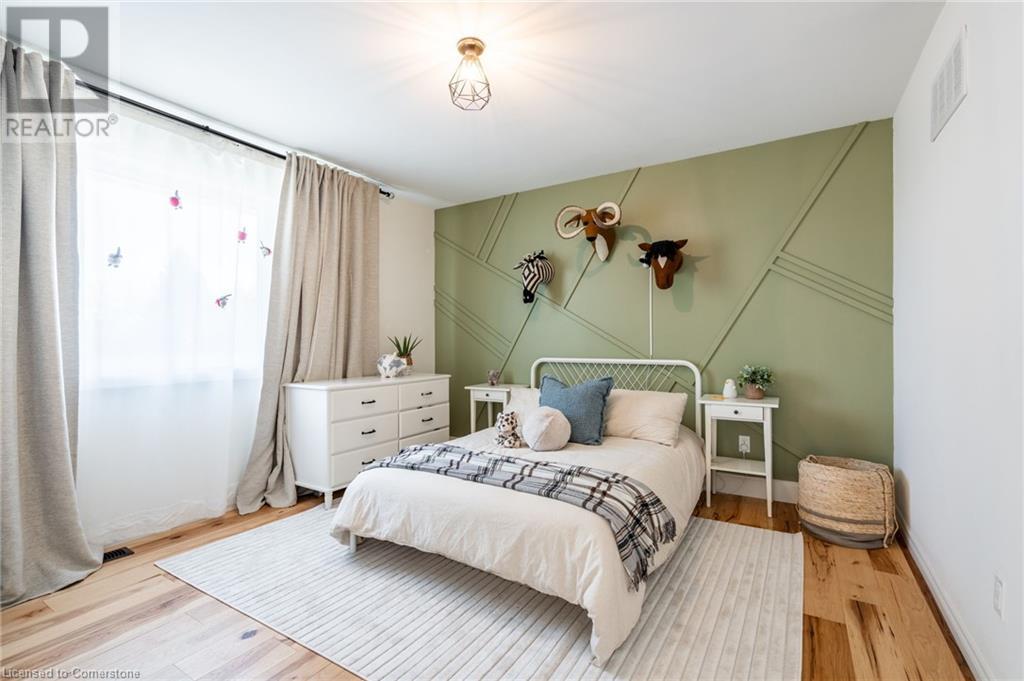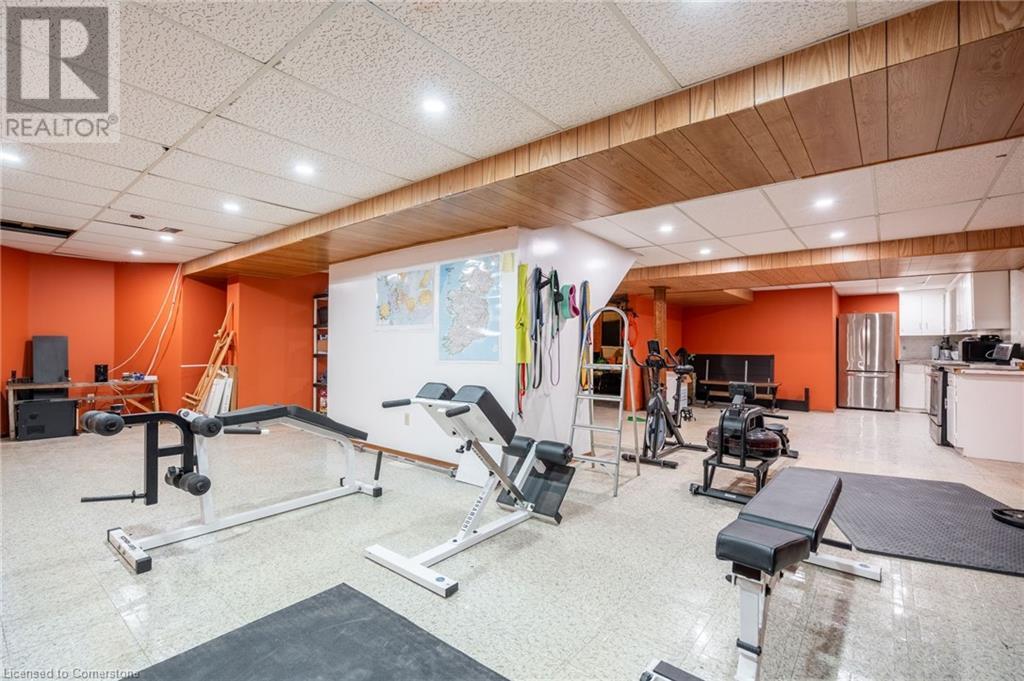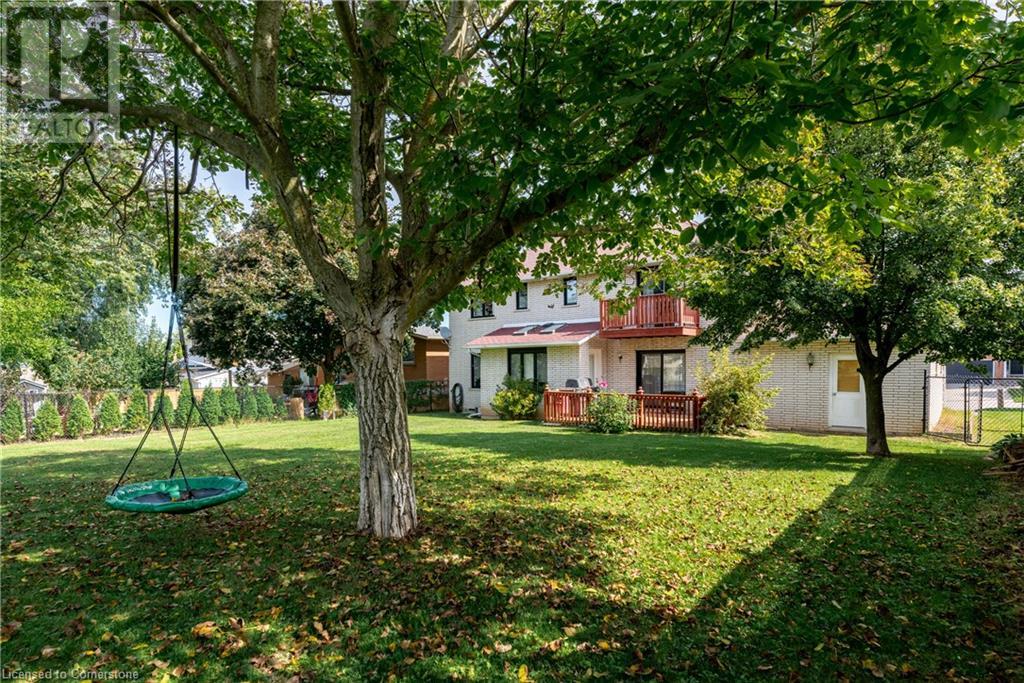4 卧室
3 浴室
2658 sqft
两层
壁炉
中央空调
风热取暖
$1,139,900
Charming Custom-Built Home on Historic Hixon Street! Step into this exquisite all-brick, custom-built 2-storey home on one of the most iconic streets in town. Spanning an impressive 2,658 sq. ft., this architectural masterpiece sits on a rare 69x130 ft lot, blending timeless craftsmanship with modern sophistication. From the moment you enter the grand foyer with vaulted ceilings & sun-filled windows, you’ll be captivated by the sheer elegance & thoughtful design that make this home truly special. The main floor is designed for both style and function, featuring a dedicated office perfect for working from home, a convenient laundry room with brand new 2023 washer and dryer, and a formal dining room that sets the stage for memorable dinner parties. The heart of the home is the fully renovated Aya kitchen—a chef’s dream. Outfitted with custom cabinetry, gleaming quartz countertops, high-end Bosch appliances, a 36 range, and a stunning 11-foot island, it offers the ultimate space to indulge in culinary creativity. Large sliding doors open directly to the backyard, ensuring effortless indoor-outdoor living, ideal for hosting summer BBQs. Upstairs, four generously sized bedrooms await, including a serene primary suite featuring his&hers closets, a private balcony, and a luxurious ensuite. Every corner is thoughtfully designed to balance comfort and luxury, making it a perfect retreat at the end of the day. The finished basement adds even more flexibility with a second kitchen, providing endless possibilities for an in-law suite or a cozy space for teenagers. The expansive fenced backyard is a blank canvas ready for your vision—whether it's creating a personal oasis, adding a pool, or simply enjoying the serene outdoors. With newly installed North Star windows, energy-efficient doors. this home is perfect for families seeking the best of both worlds: style and practicality. It’s more than just a house; it’s a lifestyle waiting for you to embrace. (id:43681)
房源概要
|
MLS® Number
|
40665719 |
|
房源类型
|
民宅 |
|
附近的便利设施
|
公园, 礼拜场所, 游乐场, 学校 |
|
Communication Type
|
High Speed Internet |
|
社区特征
|
安静的区域 |
|
设备类型
|
热水器 |
|
特征
|
铺设车道, 自动车库门, 亲戚套间 |
|
总车位
|
5 |
|
租赁设备类型
|
热水器 |
|
结构
|
Porch |
详 情
|
浴室
|
3 |
|
地上卧房
|
4 |
|
总卧房
|
4 |
|
家电类
|
洗碗机, 烘干机, 冰箱, 炉子, Water Meter, 洗衣机, Hood 电扇, 窗帘, Garage Door Opener |
|
建筑风格
|
2 层 |
|
地下室进展
|
已装修 |
|
地下室类型
|
全完工 |
|
施工种类
|
独立屋 |
|
空调
|
中央空调 |
|
外墙
|
砖 |
|
壁炉燃料
|
木头 |
|
壁炉
|
有 |
|
Fireplace Total
|
1 |
|
壁炉类型
|
其他-见备注 |
|
地基类型
|
混凝土浇筑 |
|
客人卫生间(不包含洗浴)
|
1 |
|
供暖方式
|
天然气 |
|
供暖类型
|
压力热风 |
|
储存空间
|
2 |
|
内部尺寸
|
2658 Sqft |
|
类型
|
独立屋 |
|
设备间
|
市政供水 |
车 位
土地
|
入口类型
|
Road Access |
|
英亩数
|
无 |
|
围栏类型
|
Fence |
|
土地便利设施
|
公园, 宗教场所, 游乐场, 学校 |
|
污水道
|
城市污水处理系统 |
|
规划描述
|
Res |
房 间
| 楼 层 |
类 型 |
长 度 |
宽 度 |
面 积 |
|
二楼 |
5pc Bathroom |
|
|
Measurements not available |
|
二楼 |
卧室 |
|
|
8'3'' x 13'5'' |
|
二楼 |
卧室 |
|
|
11'10'' x 12'11'' |
|
二楼 |
卧室 |
|
|
12'8'' x 12'1'' |
|
二楼 |
完整的浴室 |
|
|
Measurements not available |
|
二楼 |
主卧 |
|
|
16'10'' x 14'0'' |
|
地下室 |
Storage |
|
|
13'2'' x 5'6'' |
|
地下室 |
娱乐室 |
|
|
15'2'' x 6'2'' |
|
地下室 |
厨房 |
|
|
15'2'' x 6'2'' |
|
地下室 |
Gym |
|
|
21'8'' x 25'5'' |
|
地下室 |
Storage |
|
|
11'7'' x 5'3'' |
|
地下室 |
设备间 |
|
|
13'5'' x 23'10'' |
|
一楼 |
两件套卫生间 |
|
|
Measurements not available |
|
一楼 |
洗衣房 |
|
|
7'11'' x 5'8'' |
|
一楼 |
客厅 |
|
|
17'7'' x 14'3'' |
|
一楼 |
Breakfast |
|
|
13'2'' x 6'0'' |
|
一楼 |
厨房 |
|
|
24'2'' x 11'7'' |
|
一楼 |
餐厅 |
|
|
11'10'' x 18'9'' |
|
一楼 |
Office |
|
|
12'9'' x 9'11'' |
|
一楼 |
门厅 |
|
|
12'7'' x 14'8'' |
设备间
|
有线电视
|
可用 |
|
配电箱
|
可用 |
|
天然气
|
可用 |
|
Telephone
|
可用 |
https://www.realtor.ca/real-estate/27555654/4056-hixon-street-beamsville















































