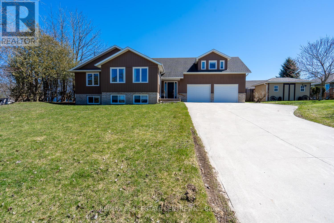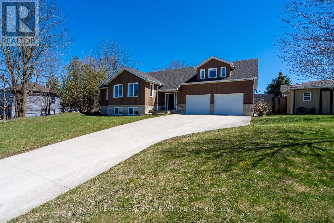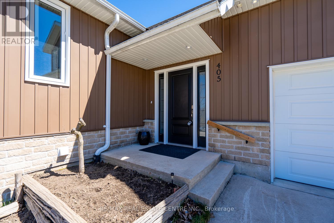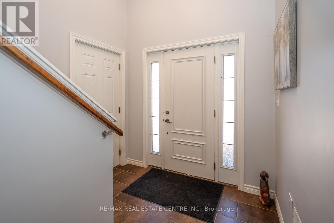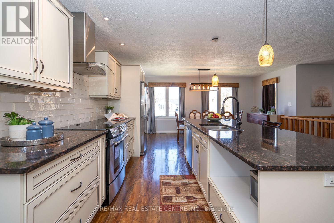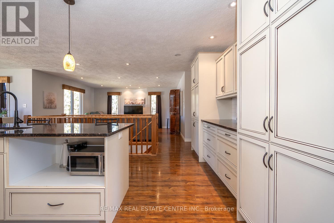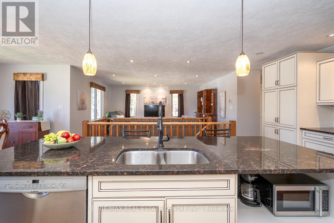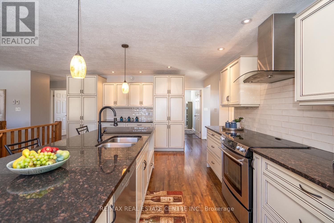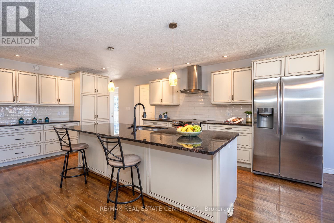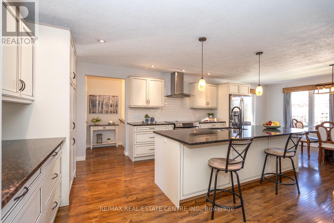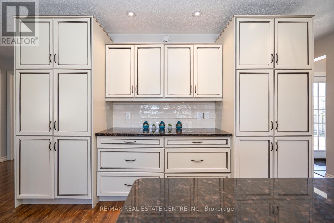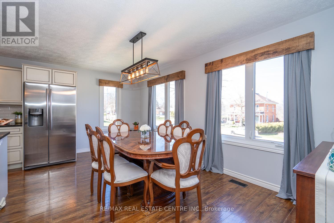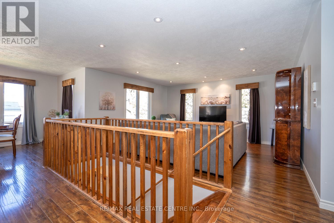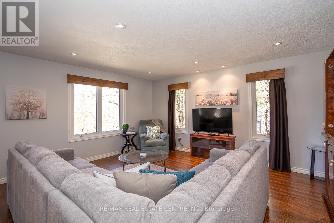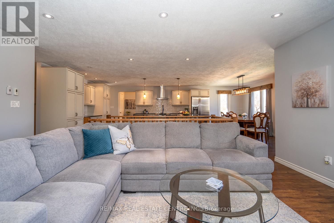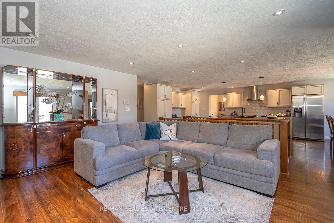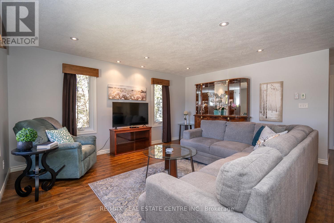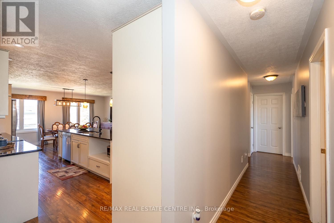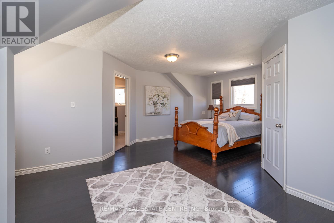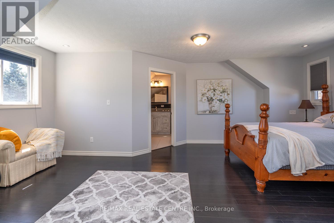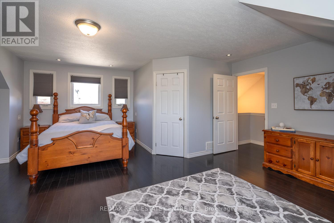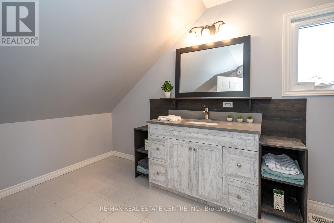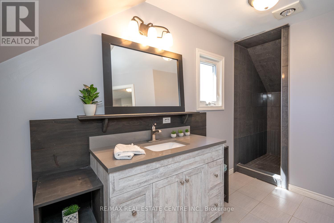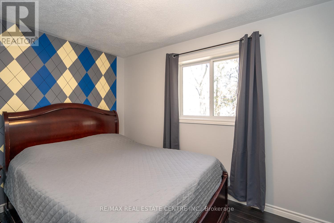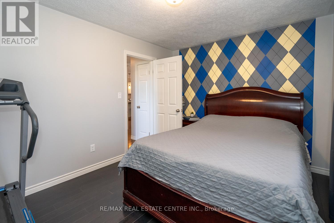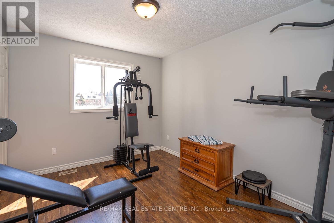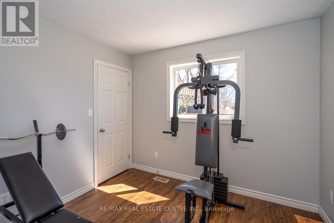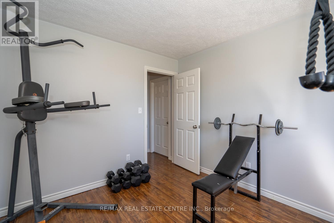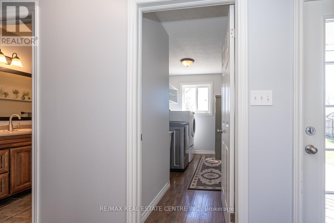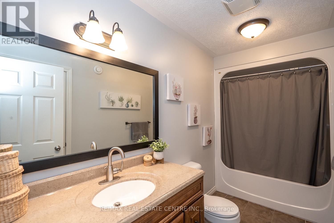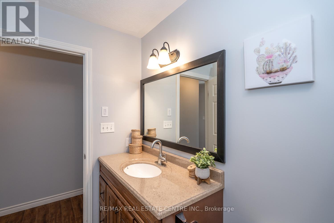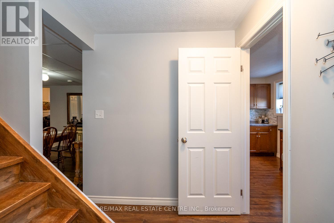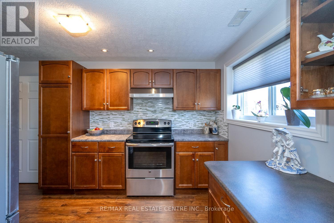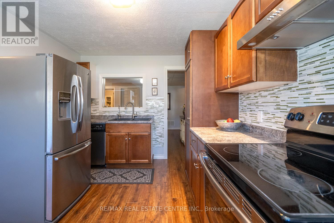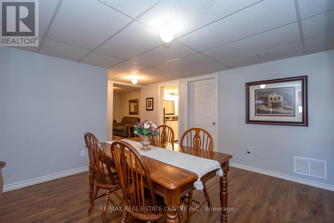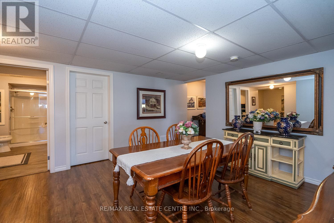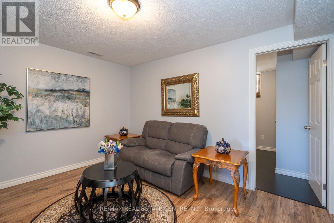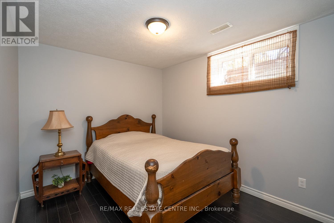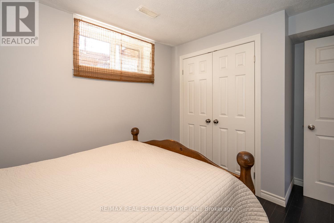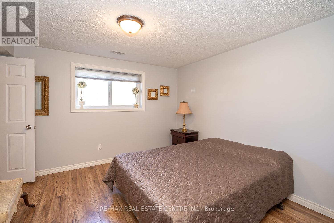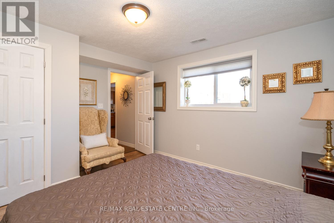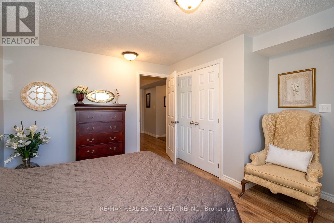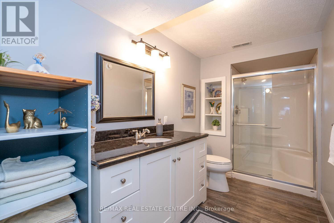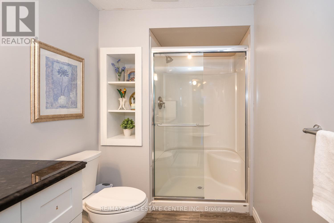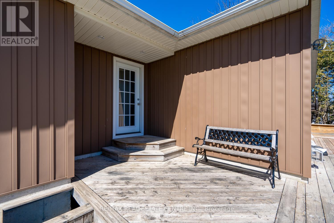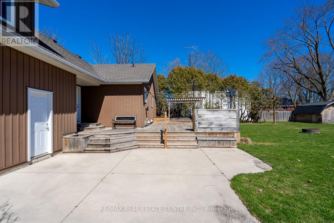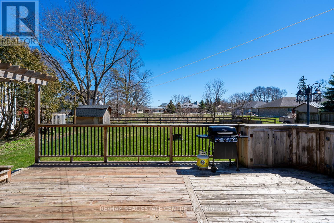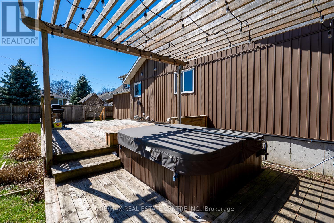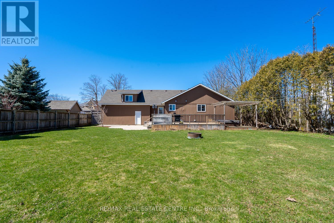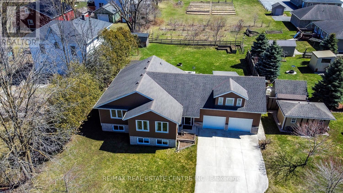5 卧室
3 浴室
2000 - 2500 sqft
中央空调
风热取暖
$779,000
Welcome to this custom-built 5-bedroom, 3-bathroom home nestled on a quiet, family-friendly street, offering a perfect blend of comfort, style, and modern convenience. The home features an insulated double-car garage, upgraded flooring, LED lighting, and a beautifully appointed kitchen with granite countertops. The spacious main bedroom includes a luxurious ensuite and a walk-in closet, creating a private retreat for relaxation. Enjoy a large backyard with lush trees, a garden shed, and a hot tub, ideal for entertaining or peaceful evenings at home. Additional highlights include a reverse osmosis water system, ample parking, and close proximity to schools and amenities. Thoughtfully designed with families and professionals in mind, this home is a warm and inviting sanctuary where functionality meets everyday elegance. (id:43681)
Open House
现在这个房屋大家可以去Open House参观了!
开始于:
12:00 pm
结束于:
3:00 pm
房源概要
|
MLS® Number
|
X12115412 |
|
房源类型
|
民宅 |
|
社区名字
|
Wingham |
|
附近的便利设施
|
Beach, 礼拜场所, 学校, 医院 |
|
社区特征
|
社区活动中心 |
|
总车位
|
8 |
|
结构
|
Deck |
详 情
|
浴室
|
3 |
|
地上卧房
|
3 |
|
地下卧室
|
2 |
|
总卧房
|
5 |
|
Age
|
6 To 15 Years |
|
家电类
|
Hot Tub, Water Heater, Water Treatment |
|
地下室进展
|
已装修 |
|
地下室功能
|
Apartment In Basement |
|
地下室类型
|
N/a (finished) |
|
施工种类
|
独立屋 |
|
空调
|
中央空调 |
|
外墙
|
乙烯基壁板, 砖 |
|
地基类型
|
混凝土 |
|
客人卫生间(不包含洗浴)
|
1 |
|
供暖方式
|
天然气 |
|
供暖类型
|
压力热风 |
|
储存空间
|
2 |
|
内部尺寸
|
2000 - 2500 Sqft |
|
类型
|
独立屋 |
|
设备间
|
市政供水 |
车 位
土地
|
英亩数
|
无 |
|
土地便利设施
|
Beach, 宗教场所, 学校, 医院 |
|
污水道
|
Sanitary Sewer |
|
土地深度
|
161 Ft ,9 In |
|
土地宽度
|
88 Ft ,4 In |
|
不规则大小
|
88.4 X 161.8 Ft |
房 间
| 楼 层 |
类 型 |
长 度 |
宽 度 |
面 积 |
|
Lower Level |
第三卧房 |
4 m |
3.93 m |
4 m x 3.93 m |
|
Lower Level |
Bedroom 4 |
2.47 m |
3 m |
2.47 m x 3 m |
|
Lower Level |
娱乐,游戏房 |
3.69 m |
4 m |
3.69 m x 4 m |
|
Lower Level |
家庭房 |
3.2 m |
3.93 m |
3.2 m x 3.93 m |
|
Other |
门厅 |
3.08 m |
2.4 m |
3.08 m x 2.4 m |
|
Other |
Loft |
6.37 m |
5.52 m |
6.37 m x 5.52 m |
|
Upper Level |
厨房 |
5.27 m |
5.02 m |
5.27 m x 5.02 m |
|
Upper Level |
餐厅 |
2.78 m |
5.36 m |
2.78 m x 5.36 m |
|
Upper Level |
客厅 |
6 m |
5.67 m |
6 m x 5.67 m |
|
Upper Level |
卧室 |
3.96 m |
2.99 m |
3.96 m x 2.99 m |
|
Upper Level |
第二卧房 |
3.72 m |
2.99 m |
3.72 m x 2.99 m |
|
Upper Level |
洗衣房 |
3.57 m |
1.77 m |
3.57 m x 1.77 m |
设备间
https://www.realtor.ca/real-estate/28241817/405-minnie-street-north-huron-wingham-wingham


