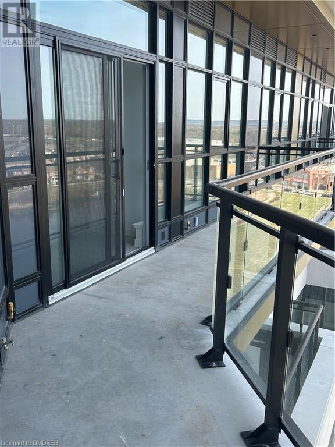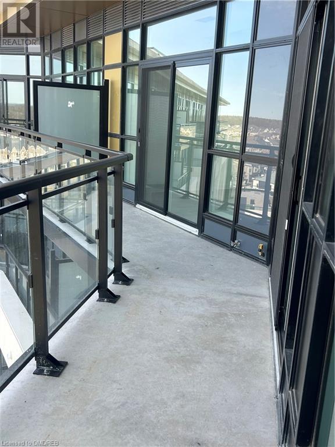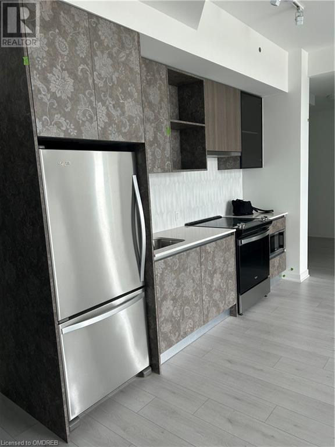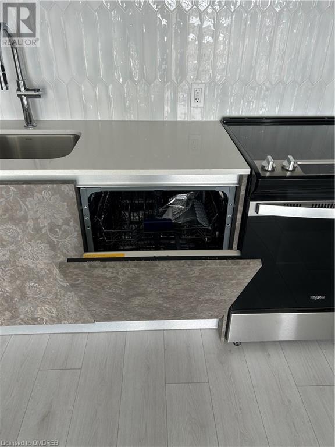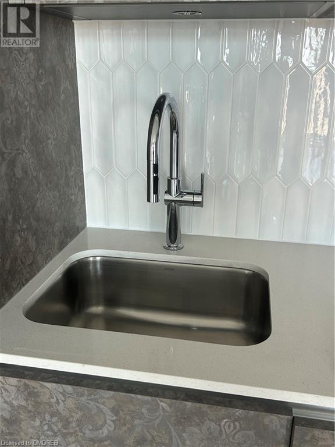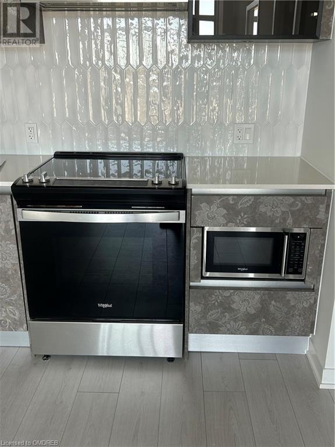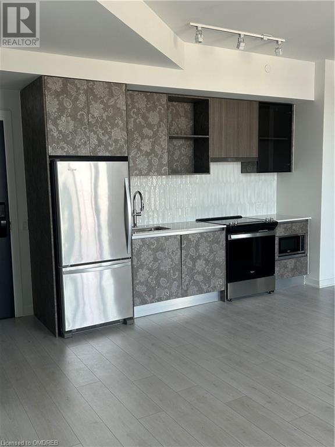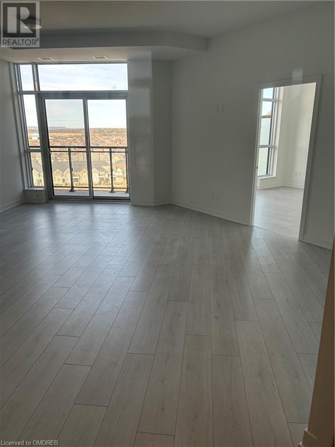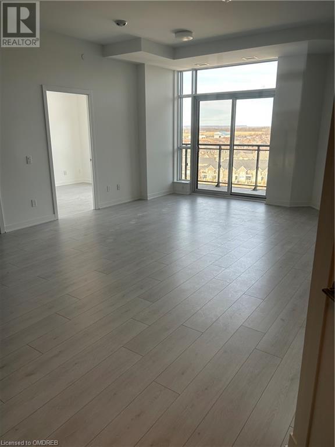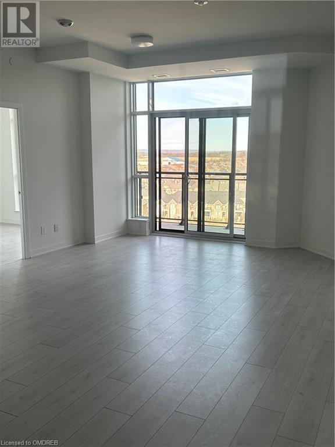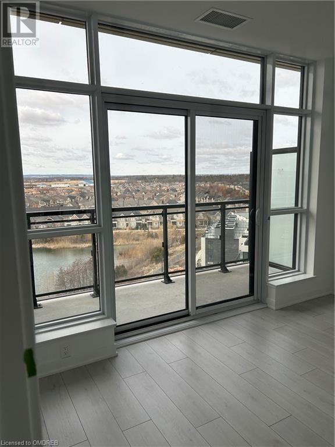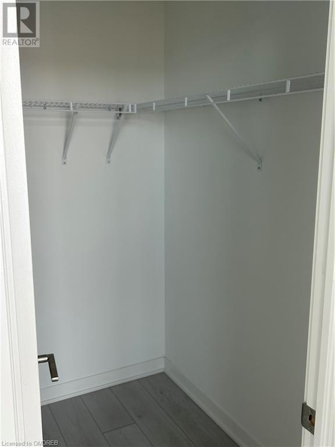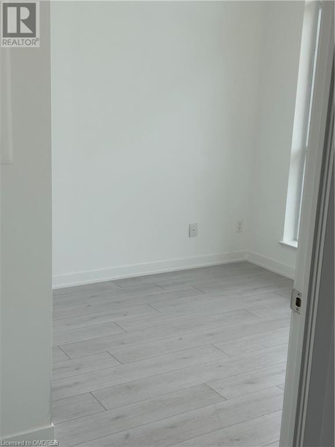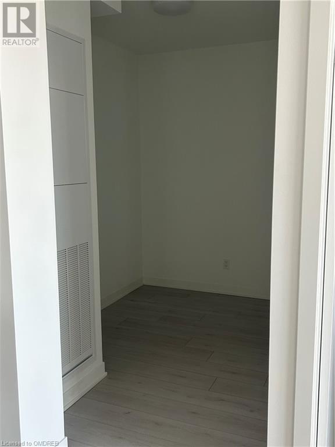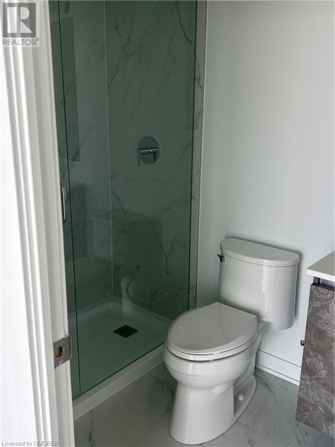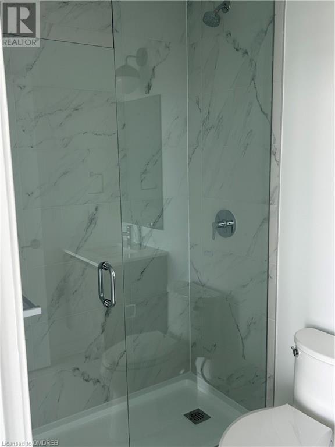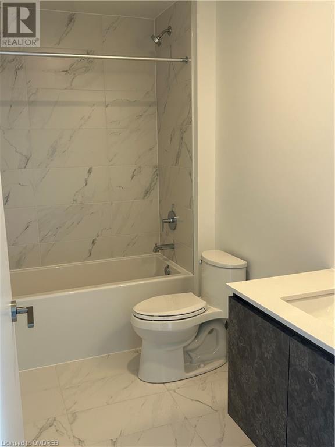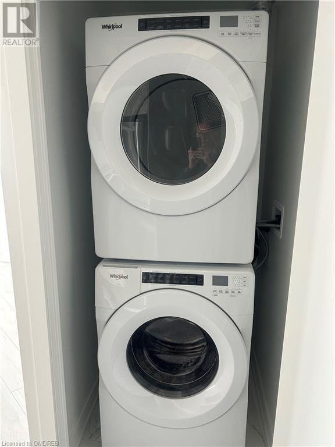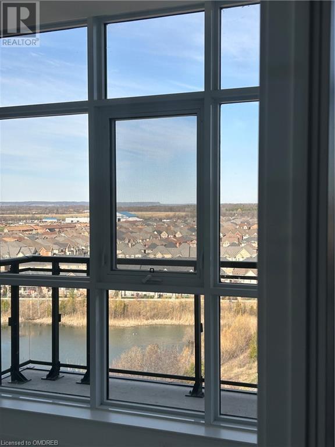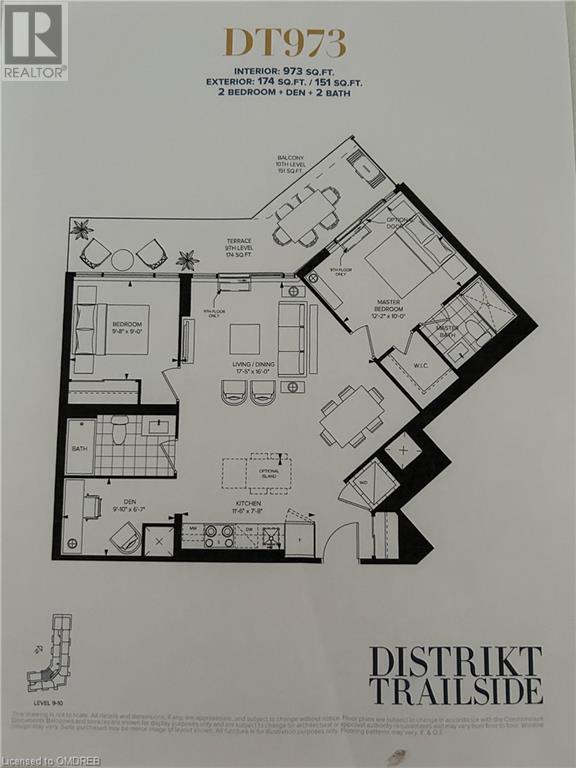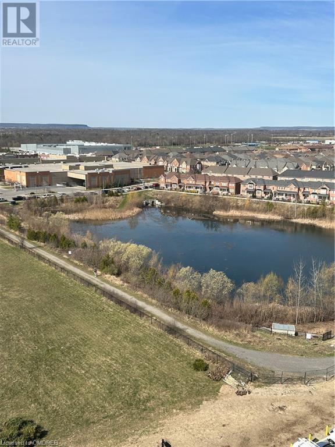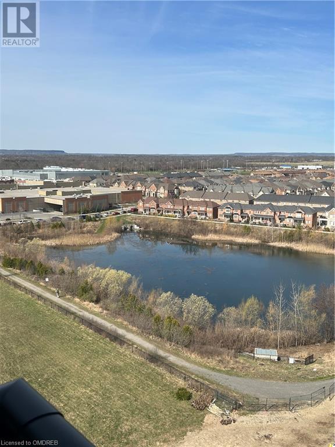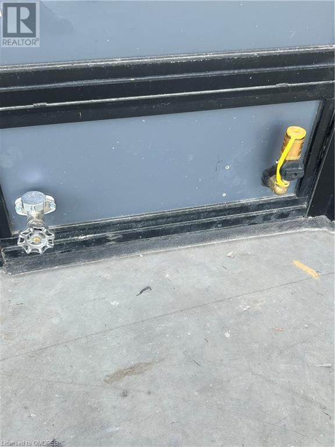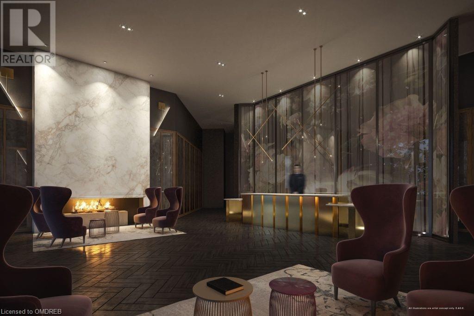2 卧室
2 浴室
973
中央空调
风热取暖
$3,300 Monthly
Insurance
Luxury Penthouse, never lived in, great open concept floor plan, 973 sq. ft., 2 bedrooms plus a den and 2 full bathrooms. Bright sun filled unit with large windows, 2 walk-outs to the 174 sq. ft. terrace and 151 sq ft. balcony. Stunning design, 9' ceilings with incredible views of the pond and sunsets. Lots of natural light, custom blinds are included. BBQ gas line and garden faucet on the balcony for your use. Great location, close to public transit, shopping, trails and amenities. Includes 1 underground parking space and 1 locker. 24 hour concierge, games room, gym and party room. Immediate possession is available. (id:43681)
房源概要
|
MLS® Number
|
40578990 |
|
房源类型
|
民宅 |
|
附近的便利设施
|
医院, 礼拜场所, 公共交通 |
|
社区特征
|
High Traffic Area |
|
特征
|
阳台 |
|
总车位
|
1 |
|
存储类型
|
储物柜 |
详 情
|
浴室
|
2 |
|
地上卧房
|
2 |
|
总卧房
|
2 |
|
公寓设施
|
健身房, 宴会厅 |
|
家电类
|
洗碗机, 烘干机, 微波炉, 冰箱, 炉子, 洗衣机, Hood 电扇, 窗帘 |
|
地下室类型
|
没有 |
|
施工种类
|
附加的 |
|
空调
|
中央空调 |
|
外墙
|
混凝土 |
|
供暖方式
|
天然气 |
|
供暖类型
|
压力热风 |
|
储存空间
|
1 |
|
内部尺寸
|
973 |
|
类型
|
公寓 |
|
设备间
|
市政供水 |
车 位
土地
|
入口类型
|
Highway Access |
|
英亩数
|
无 |
|
土地便利设施
|
医院, 宗教场所, 公共交通 |
|
污水道
|
城市污水处理系统 |
|
规划描述
|
住宅 |
房 间
| 楼 层 |
类 型 |
长 度 |
宽 度 |
面 积 |
|
一楼 |
洗衣房 |
|
|
Measurements not available |
|
一楼 |
三件套卫生间 |
|
|
Measurements not available |
|
一楼 |
四件套浴室 |
|
|
Measurements not available |
|
一楼 |
卧室 |
|
|
9'8'' x 9'0'' |
|
一楼 |
主卧 |
|
|
12'2'' x 10'0'' |
|
一楼 |
衣帽间 |
|
|
9'10'' x 6'7'' |
|
一楼 |
客厅/饭厅 |
|
|
17'5'' x 16'0'' |
|
一楼 |
厨房 |
|
|
11'6'' x 7'8'' |
https://www.realtor.ca/real-estate/26811556/405-dundas-street-w-unit-ph19-oakville



