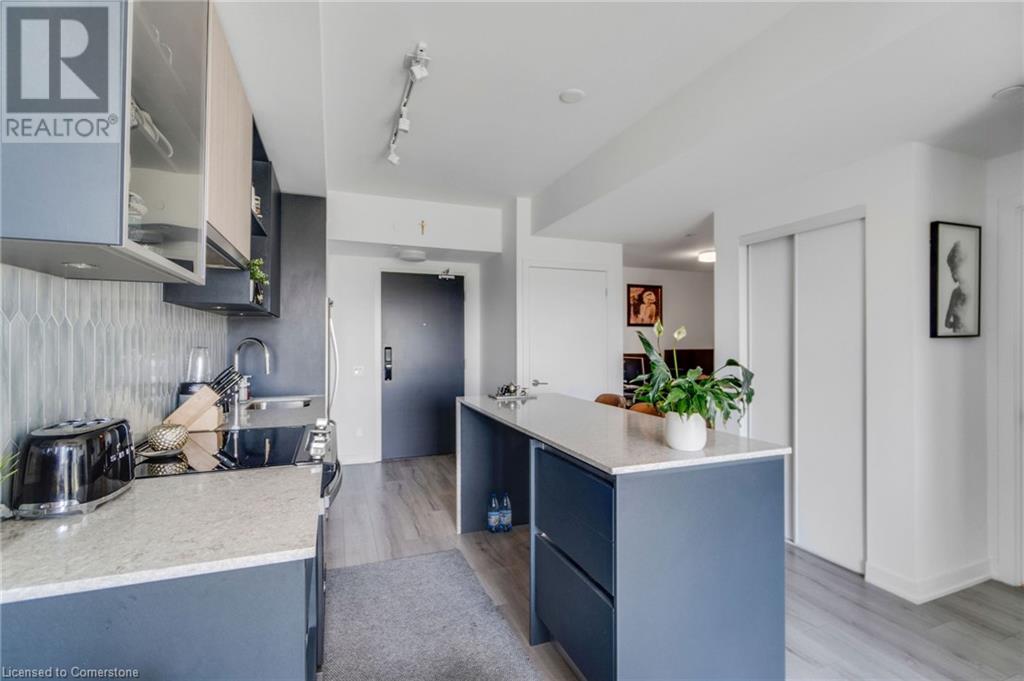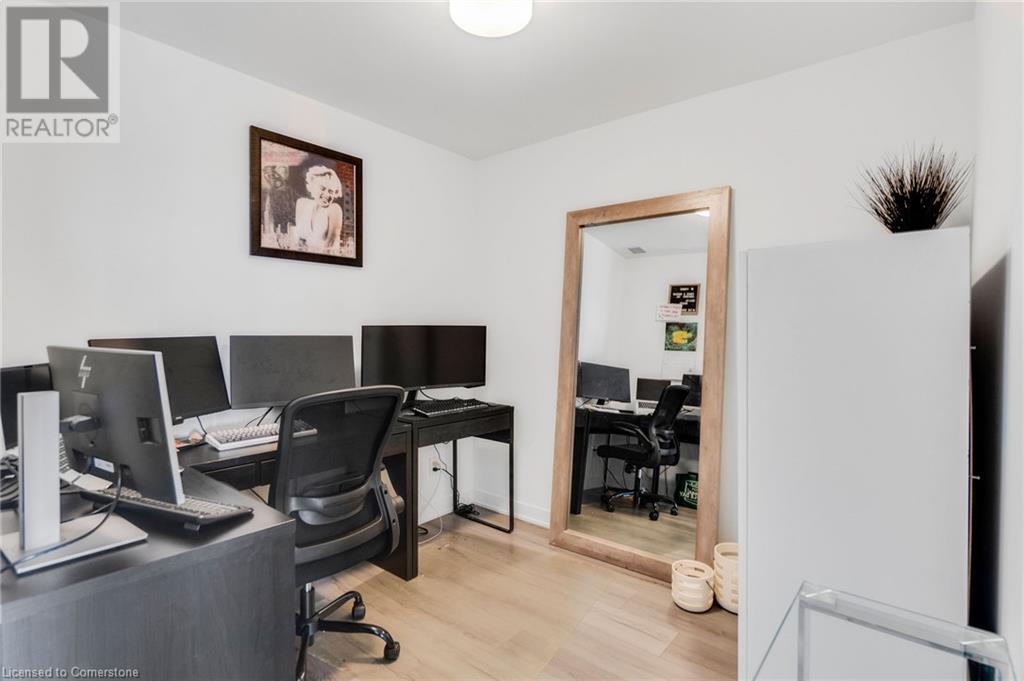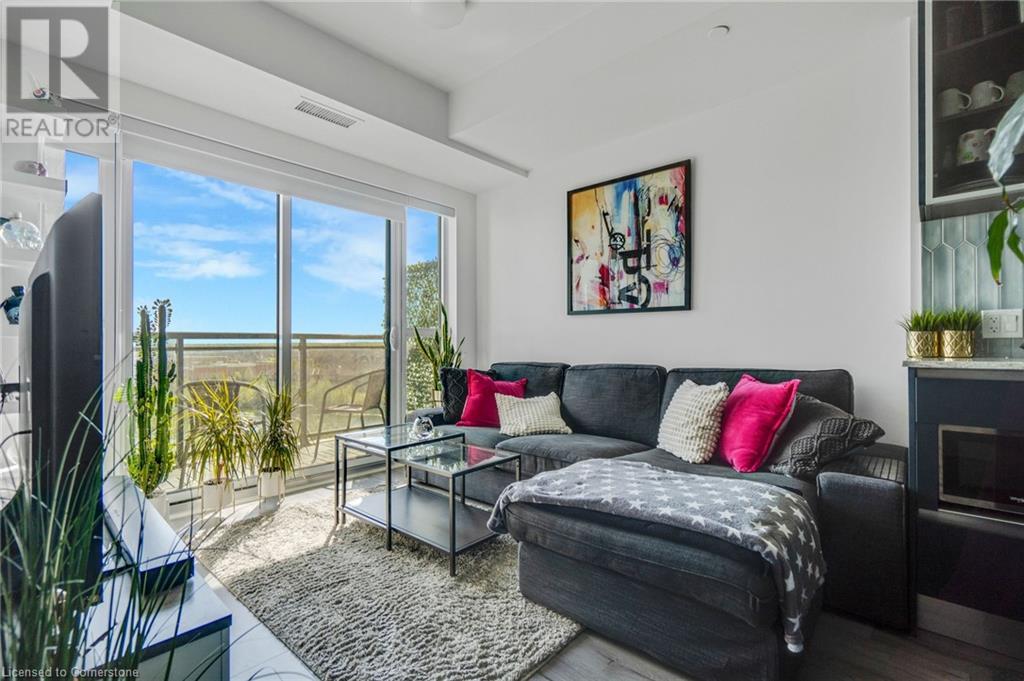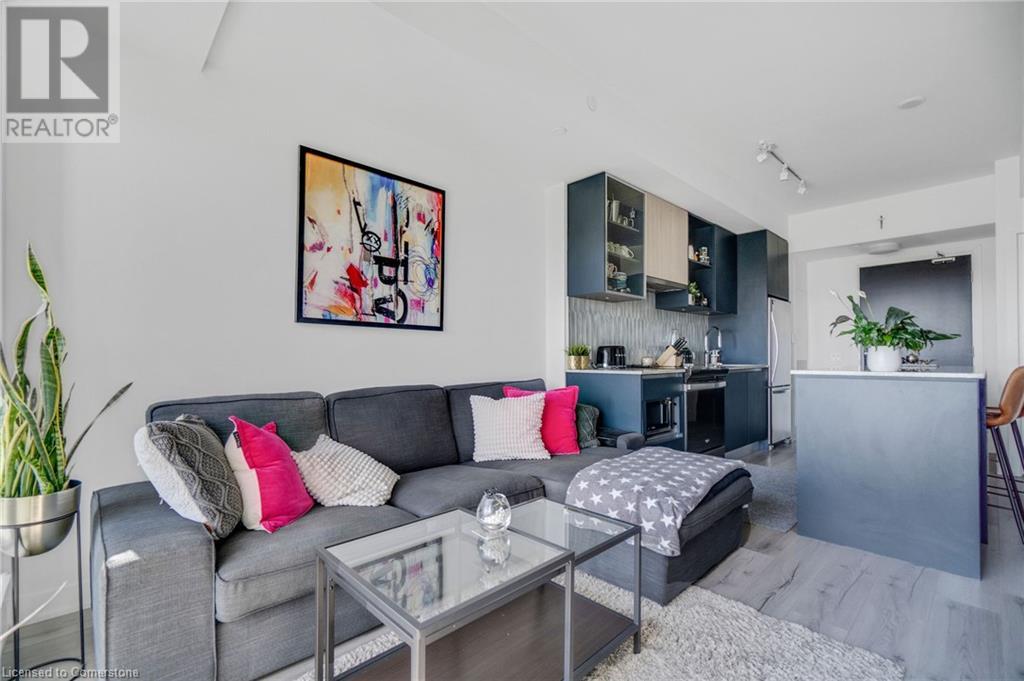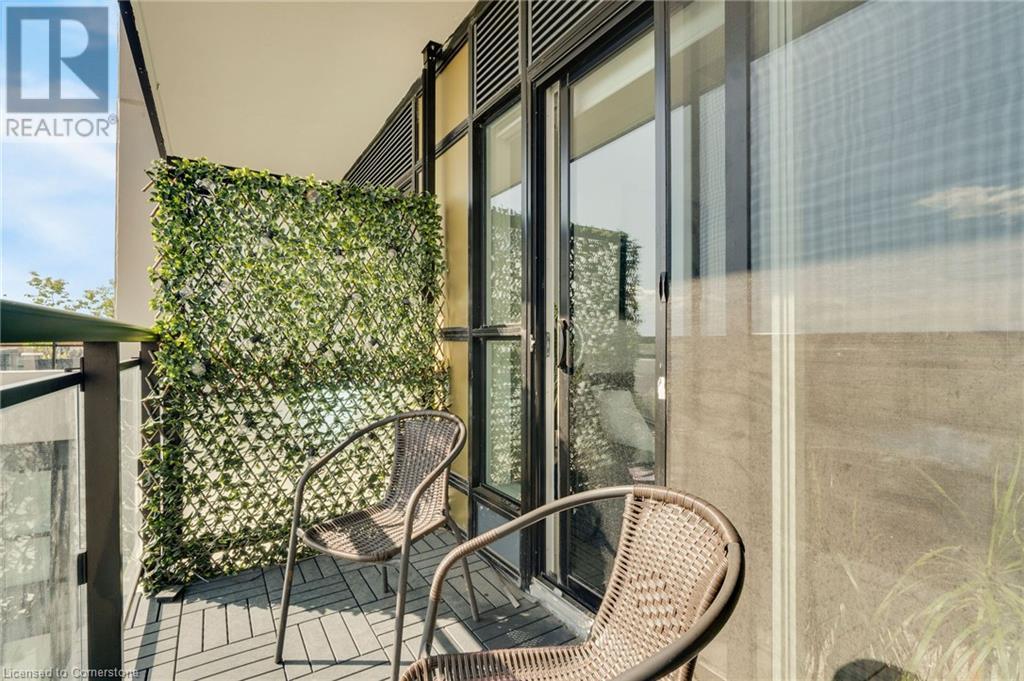2 卧室
582 sqft
中央空调
风热取暖
$2,300 Monthly
Insurance
*Available July 15* Welcome to Distrikt Trailside Condos! Spacious 1 bed + den 1 bath suite with stunning west facing sunset views. Featuring an open concept layout, floor to ceiling windows, custom window coverings, ensuite laundry, & walk out to spacious balcony. Modern kitchen offers centre island with seating, stainless steel appliances, quartz countertops & custom backsplash. Popular floor plan with very spacious bedroom & den. Full size washer & dryer. Beautifully designed resort-like amenities including a grand lobby with double height ceilings, luxury residence lounge, fitness centre & rooftop terrace. 1 parking space & 1 storage locker included. Close proximity to great schools, shopping, dining, Oakville Hospital, Sixteen Mile Sports Complex, public transit & major highway access. (id:43681)
房源概要
|
MLS® Number
|
40734680 |
|
房源类型
|
民宅 |
|
附近的便利设施
|
医院, 公园, 公共交通, 购物 |
|
社区特征
|
社区活动中心 |
|
特征
|
阳台 |
|
总车位
|
1 |
|
存储类型
|
储物柜 |
详 情
|
地上卧房
|
1 |
|
地下卧室
|
1 |
|
总卧房
|
2 |
|
公寓设施
|
健身房, 宴会厅 |
|
家电类
|
洗碗机, 烘干机, 微波炉, 冰箱, 炉子, 洗衣机 |
|
地下室类型
|
没有 |
|
施工种类
|
附加的 |
|
空调
|
中央空调 |
|
外墙
|
Other |
|
供暖方式
|
天然气 |
|
供暖类型
|
压力热风 |
|
储存空间
|
1 |
|
内部尺寸
|
582 Sqft |
|
类型
|
公寓 |
|
设备间
|
市政供水 |
车 位
土地
|
入口类型
|
Highway Nearby |
|
英亩数
|
无 |
|
土地便利设施
|
医院, 公园, 公共交通, 购物 |
|
污水道
|
城市污水处理系统 |
|
规划描述
|
Res |
房 间
| 楼 层 |
类 型 |
长 度 |
宽 度 |
面 积 |
|
一楼 |
衣帽间 |
|
|
8'3'' x 8'2'' |
|
一楼 |
卧室 |
|
|
10'10'' x 10'10'' |
|
一楼 |
厨房 |
|
|
11'6'' x 11'6'' |
|
一楼 |
客厅 |
|
|
10'10'' x 9'10'' |
https://www.realtor.ca/real-estate/28378582/405-dundas-street-w-unit-606-oakville




