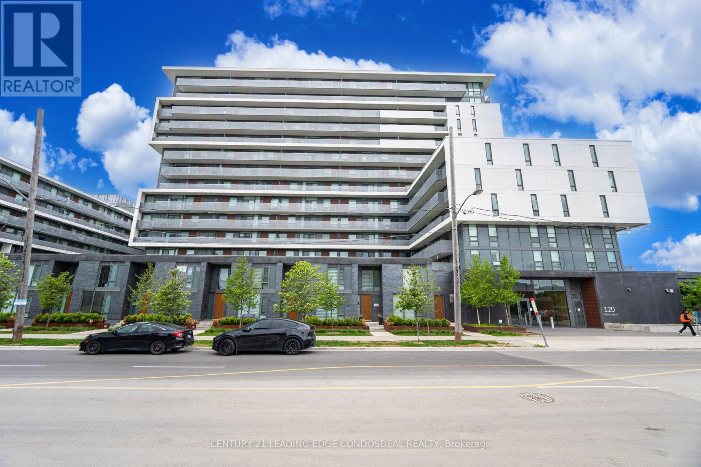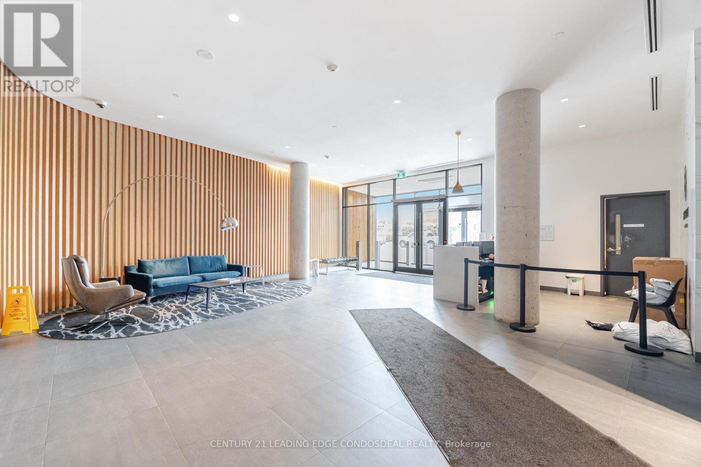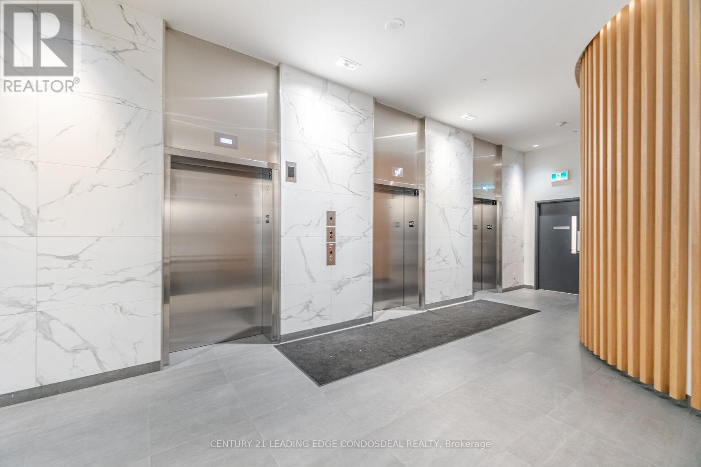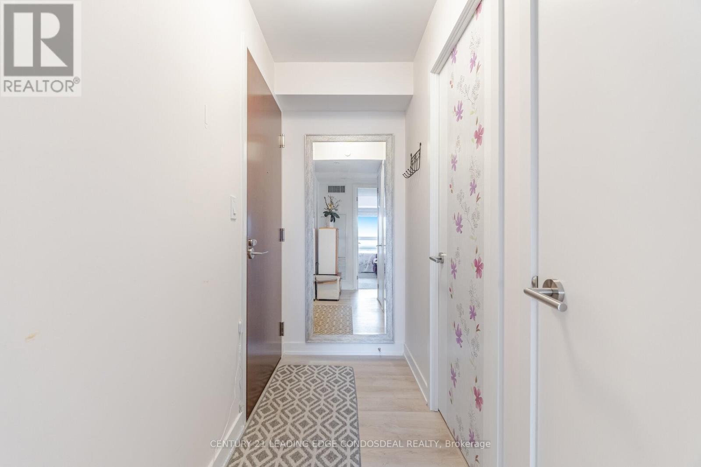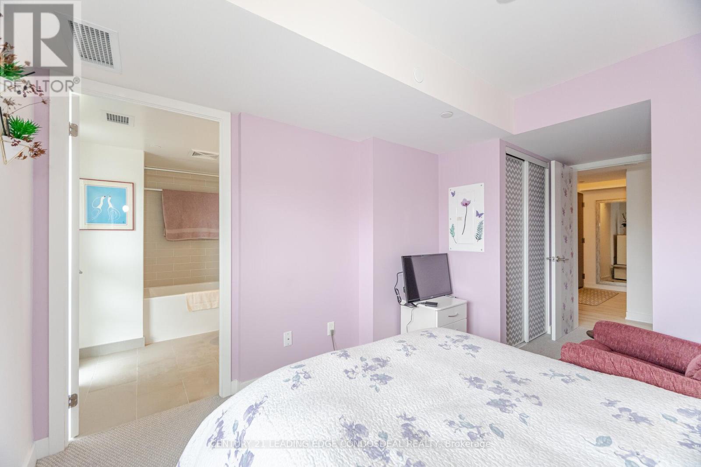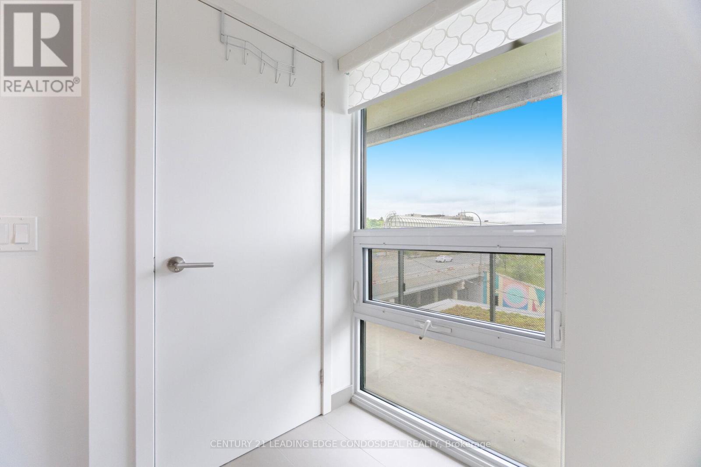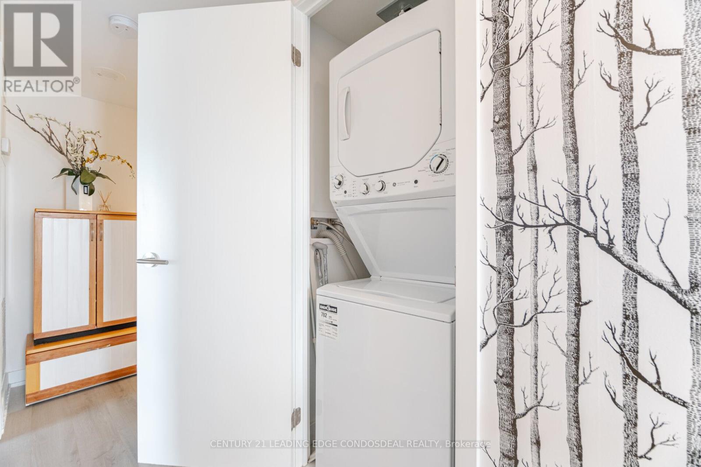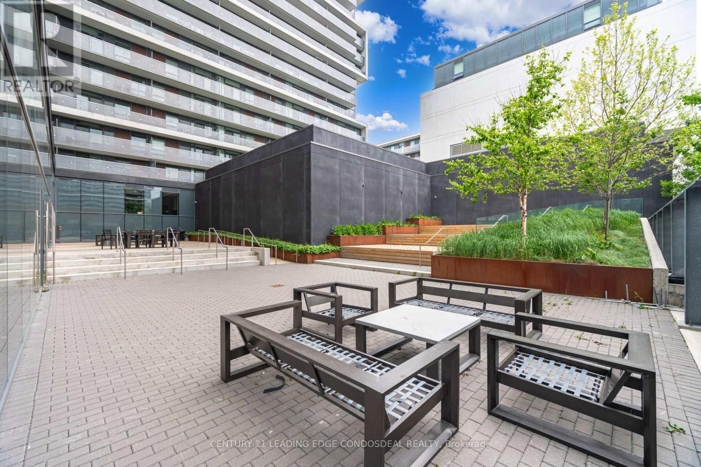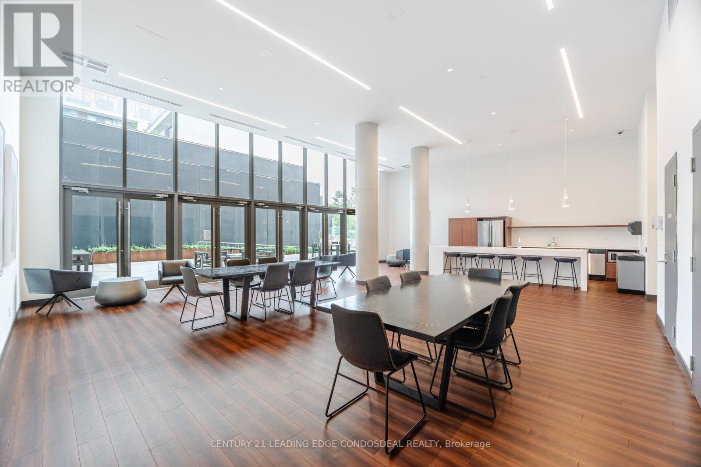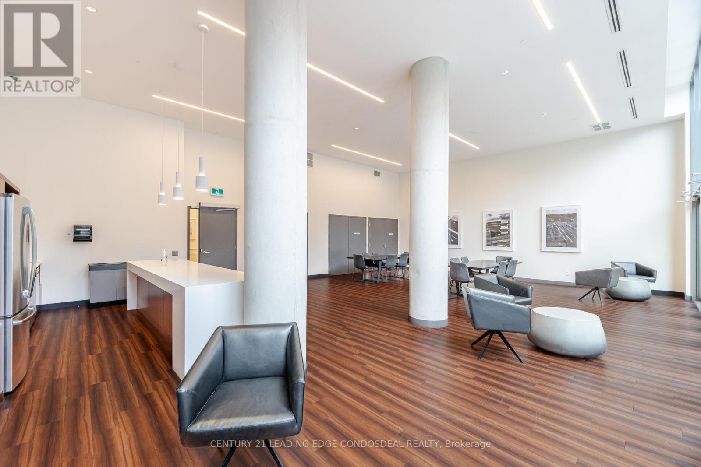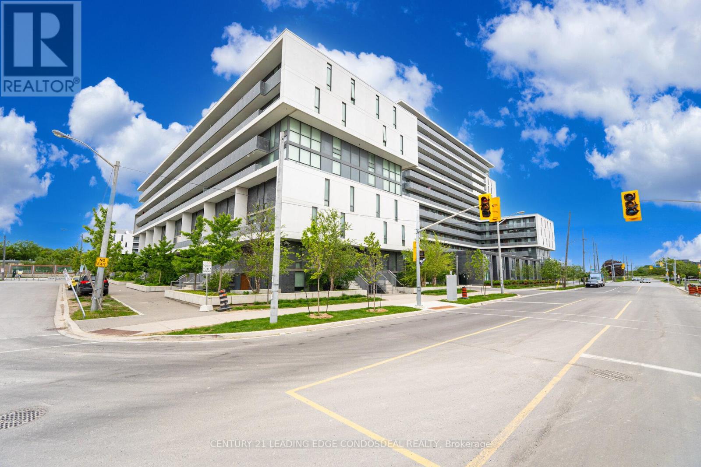405 - 120 Varna Drive Toronto (Englemount-Lawrence), Ontario M6A 0B3

$699,900管理费,Heat, Common Area Maintenance, Insurance, Parking
$635.70 每月
管理费,Heat, Common Area Maintenance, Insurance, Parking
$635.70 每月One of the largest and best-kept corner suites in the entire building! This meticulously maintained 2-bedroom, 2-bathroom unit offers 725 sqft of well-laid-out interior space plus a large112 sqft balcony with stunning north-west exposure. Enjoy beautiful natural light and open city views through floor-to-ceiling windows in this elevated 4th floor suite with no wasted space. The open-concept living and dining area is perfect for entertaining or relaxing, while the modern kitchen features stainless steel appliances, granite countertops, and ample cabinetry. The split-bedroom and living room layout provides privacy and flexibility, ideal for professionals, couples, or small families. This unit includes one parking space and 1 locker. The building offers top-notch amenities including a Gym, party room, outdoor terrace with BBQ area, Bike storage, and 24-hour concierge. Steps to Yorkdale Shopping Centre, Yorkdale Subway Station (Line 1) just next to the building and TTC Bus 119 in front of the building, and minutes to Allen Rd, Hwy 401, and downtown Toronto. Perfectly positioned for students or staff at U of T, York University, or Toronto Metropolitan University, and near great schools and parks. With excellent walkability, transit access, and one of the most spacious layouts in the complex, Unit 405 is a rare gem in a highly desirable location. Don't miss your chance to own a condo that blends lifestyle, space, and investment potential all in one. Move-in ready and shows like new! (id:43681)
房源概要
| MLS® Number | C12190757 |
| 房源类型 | 民宅 |
| 社区名字 | Englemount-Lawrence |
| 附近的便利设施 | 公共交通, 医院, 公园, 学校 |
| 社区特征 | Pet Restrictions, 社区活动中心 |
| 特征 | 阳台, 无地毯 |
| 总车位 | 1 |
详 情
| 浴室 | 2 |
| 地上卧房 | 2 |
| 总卧房 | 2 |
| Age | 0 To 5 Years |
| 公寓设施 | Security/concierge, 健身房, Recreation Centre, Visitor Parking, Storage - Locker |
| 家电类 | 烤箱 - Built-in, Range, 洗碗机, Hood 电扇, 炉子, 窗帘, 冰箱 |
| 空调 | 中央空调 |
| 外墙 | 混凝土 |
| Fire Protection | Smoke Detectors |
| Flooring Type | Laminate |
| 内部尺寸 | 700 - 799 Sqft |
| 类型 | 公寓 |
车 位
| 地下 | |
| Garage |
土地
| 英亩数 | 无 |
| 土地便利设施 | 公共交通, 医院, 公园, 学校 |
房 间
| 楼 层 | 类 型 | 长 度 | 宽 度 | 面 积 |
|---|---|---|---|---|
| Flat | 客厅 | 3.61 m | 2.97 m | 3.61 m x 2.97 m |
| Flat | 餐厅 | 4.65 m | 2.77 m | 4.65 m x 2.77 m |
| Flat | 厨房 | 4.65 m | 2.77 m | 4.65 m x 2.77 m |
| Flat | 主卧 | 3.1 m | 2.87 m | 3.1 m x 2.87 m |
| Flat | 第二卧房 | 2.82 m | 2.54 m | 2.82 m x 2.54 m |

