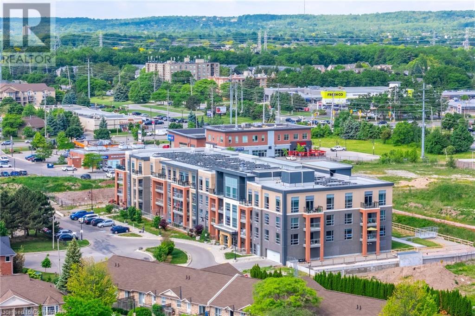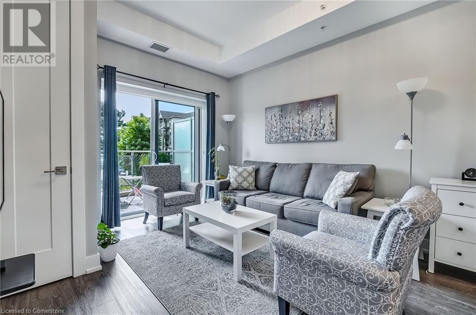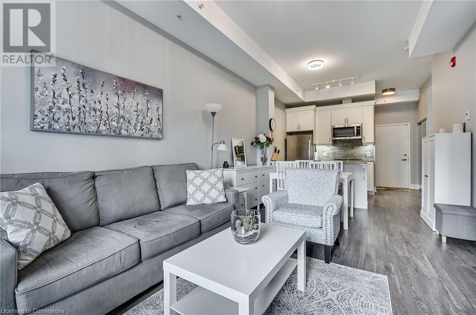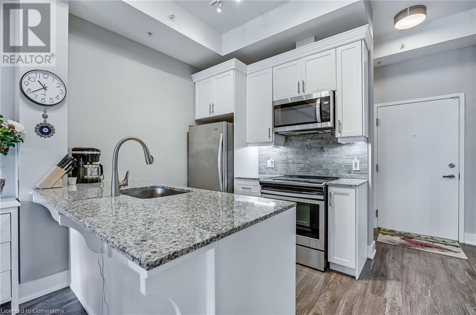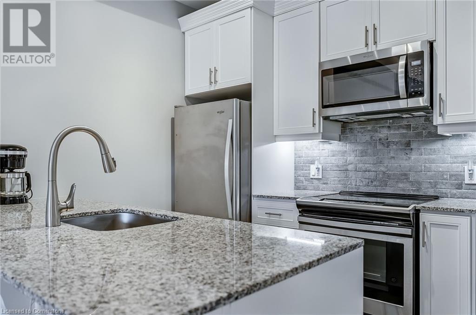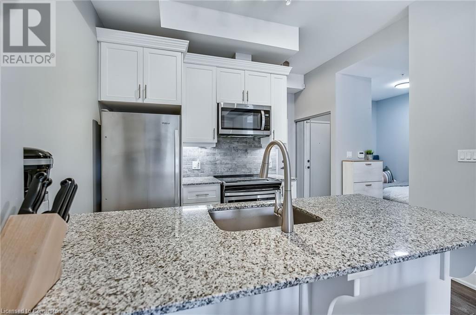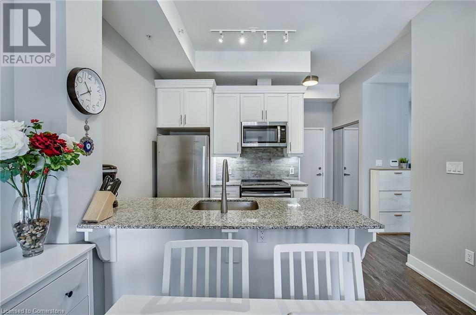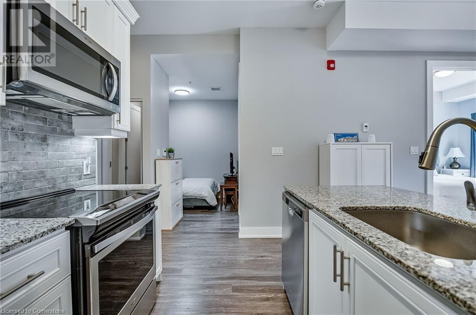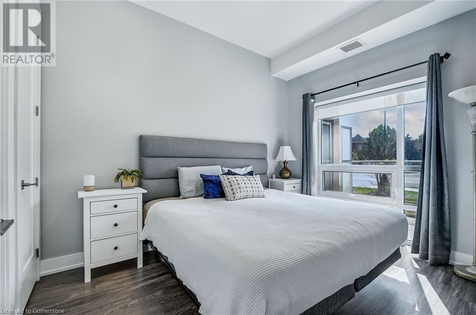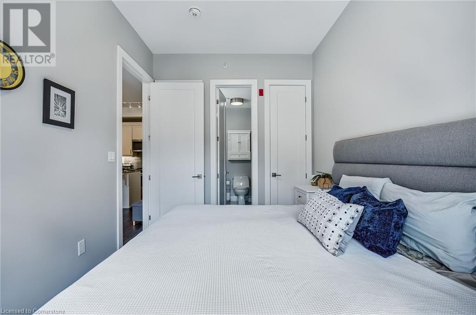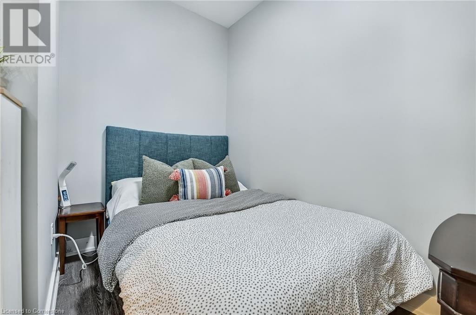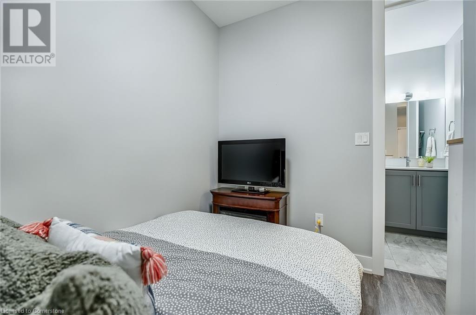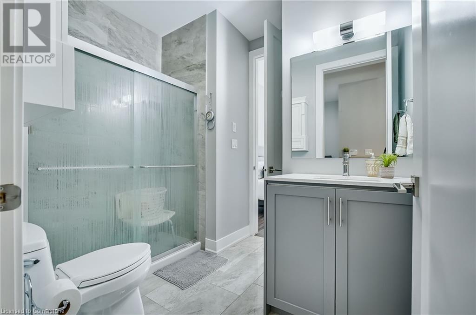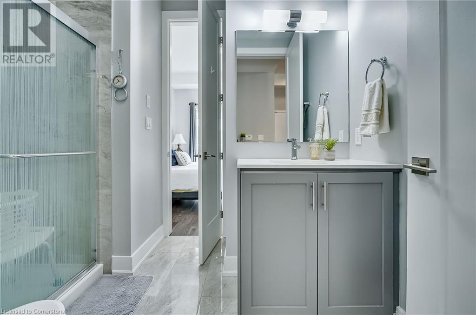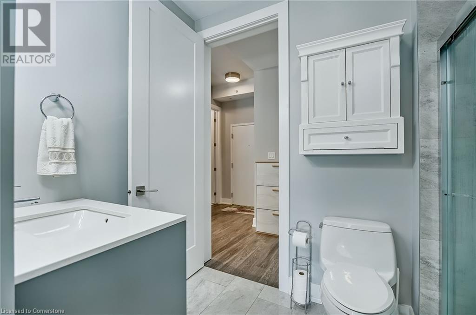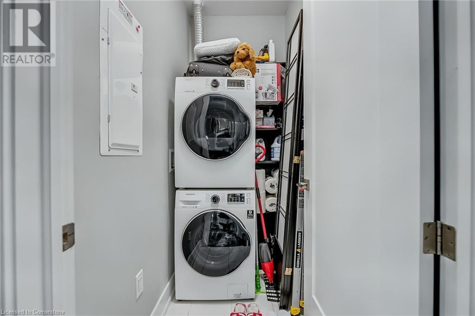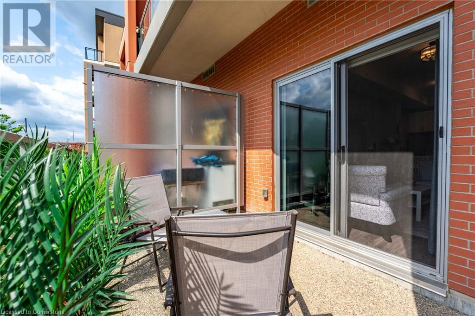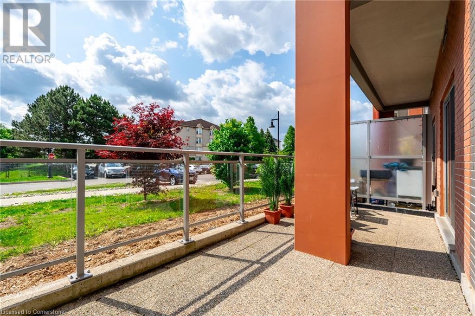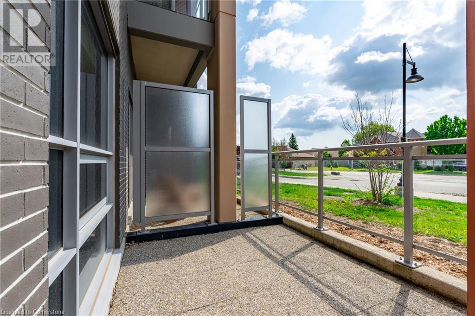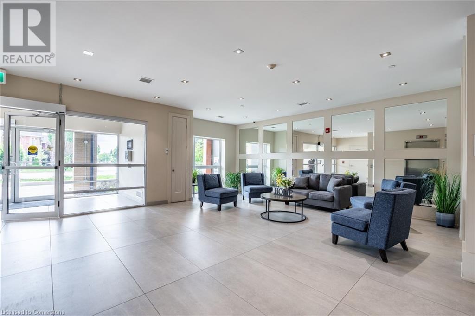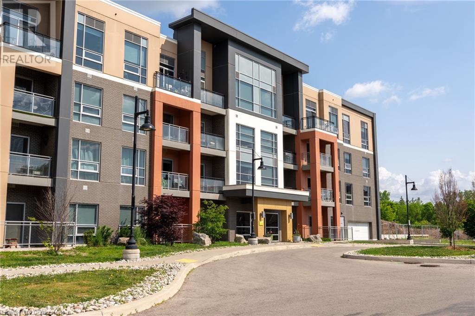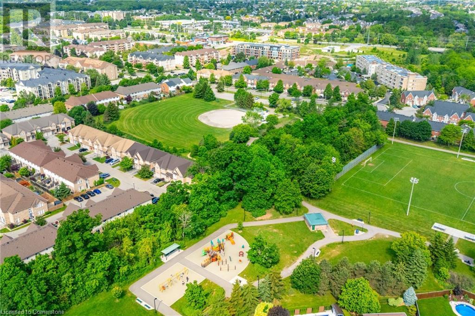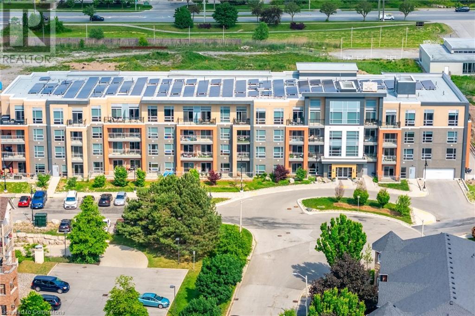2 卧室
1 浴室
657 sqft
中央空调
风热取暖
$489,900管理费,Insurance, Parking, Heat, Landscaping, Property Management, Water
$654 每月
Welcome to 103-4040 Upper Middle Road – Park City Condominiums in the heart of Tansley, where stylish design meets everyday convenience. This beautifully updated 1 bedroom + den, 1 bathroom ground-floor unit offers 657 sq. ft. of bright, open living space with soaring ceilings, sleek finishes, and a flexible layout perfect for working from home or hosting guests. Skip the elevator and enjoy the ease of main-floor living, complete with a larger private terrace ideal for relaxing, BBQing, or entertaining. The spacious primary bedroom features direct walk-out access to the terrace, creating a seamless indoor-outdoor flow and the perfect spot for your morning coffee. You’ll also love the functional den—perfect for a home office, nursery, or bonus lounge area—as well as the underground parking, separate storage locker, and a thoughtfully designed interior that truly lives large. This unit is loaded with quality upgrades throughout—see supplements for the full list of enhancements that make this home stand out. Located steps from Tansley Woods Park, with its trails, pickleball courts, and playground, and within walking distance to Farm Boy, Starbucks, restaurants, and Millcroft Shopping Centre. Quick access to the QEW, 403, and Appleby GO makes commuting a breeze. With modern style, smart design, and a prime location, this home is a fantastic fit for first-time buyers, downsizers, or investors. (id:43681)
房源概要
|
MLS® Number
|
40738426 |
|
房源类型
|
民宅 |
|
附近的便利设施
|
医院, 学校, 购物 |
|
特征
|
Southern Exposure, 阳台 |
|
总车位
|
1 |
|
存储类型
|
储物柜 |
详 情
|
浴室
|
1 |
|
地上卧房
|
1 |
|
地下卧室
|
1 |
|
总卧房
|
2 |
|
公寓设施
|
宴会厅 |
|
家电类
|
洗碗机, 烘干机, 冰箱, 炉子, 洗衣机, Garage Door Opener |
|
地下室类型
|
没有 |
|
施工种类
|
附加的 |
|
空调
|
中央空调 |
|
外墙
|
砖 |
|
供暖方式
|
Geo Thermal |
|
供暖类型
|
压力热风 |
|
储存空间
|
1 |
|
内部尺寸
|
657 Sqft |
|
类型
|
公寓 |
|
设备间
|
市政供水 |
车 位
土地
|
英亩数
|
无 |
|
土地便利设施
|
医院, 学校, 购物 |
|
污水道
|
城市污水处理系统 |
|
规划描述
|
Rh4-378 |
房 间
| 楼 层 |
类 型 |
长 度 |
宽 度 |
面 积 |
|
一楼 |
洗衣房 |
|
|
6'4'' x 3'8'' |
|
一楼 |
三件套卫生间 |
|
|
Measurements not available |
|
一楼 |
衣帽间 |
|
|
8'11'' x 8'7'' |
|
一楼 |
卧室 |
|
|
8'6'' x 11'5'' |
|
一楼 |
餐厅 |
|
|
11'0'' x 7'2'' |
|
一楼 |
厨房 |
|
|
11'0'' x 8'0'' |
|
一楼 |
客厅 |
|
|
11'0'' x 9'4'' |
https://www.realtor.ca/real-estate/28458156/4040-upper-middle-road-unit-103-burlington


