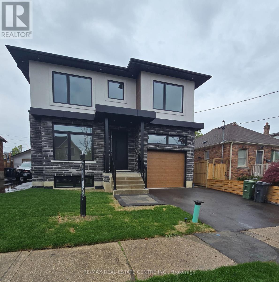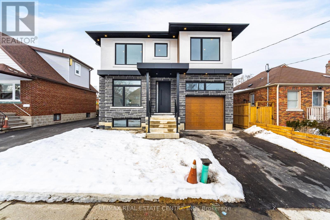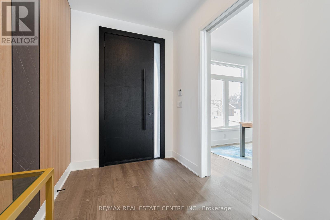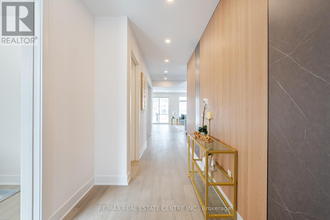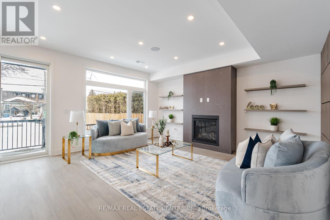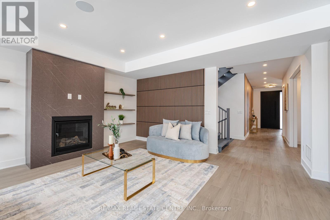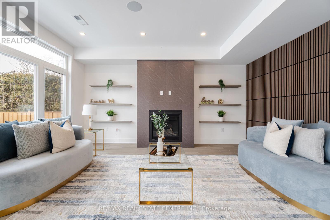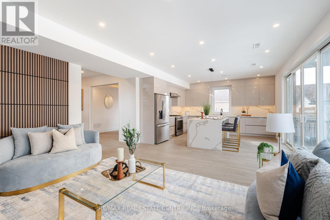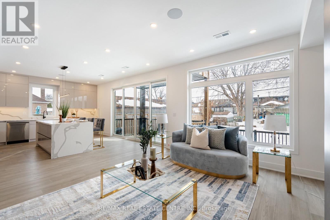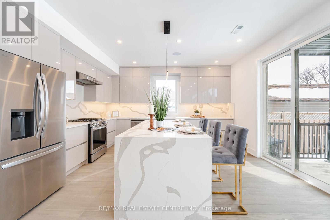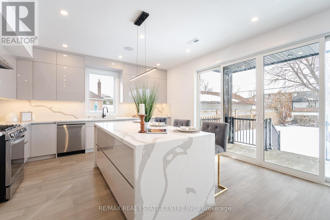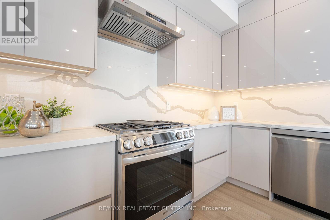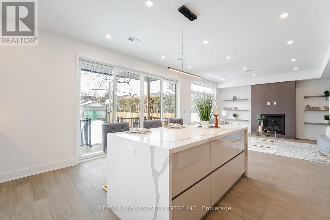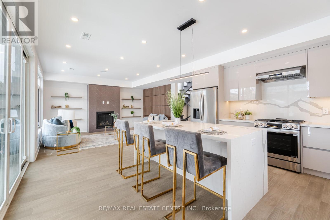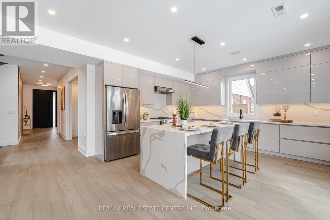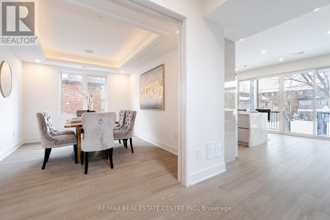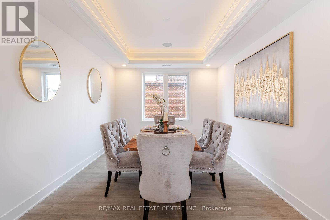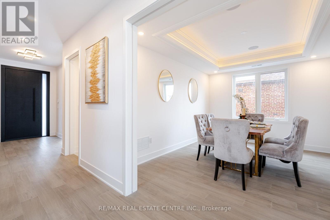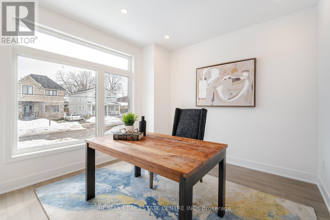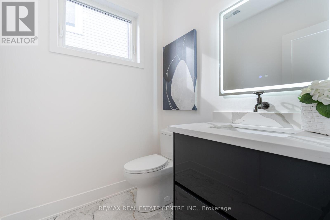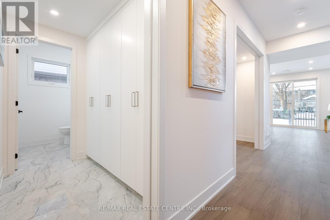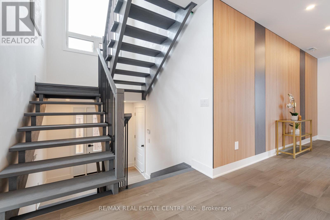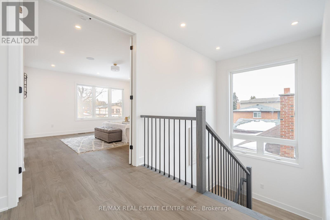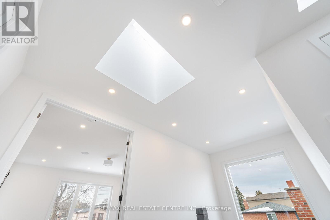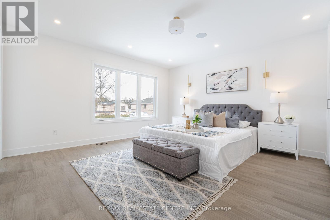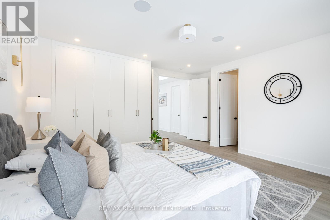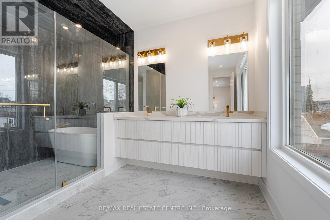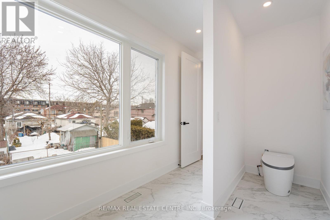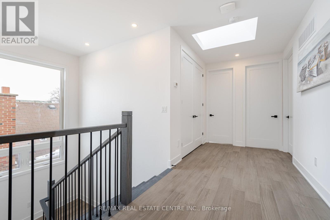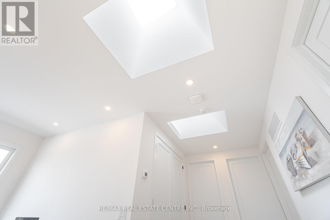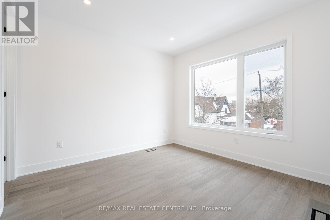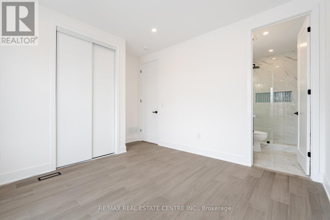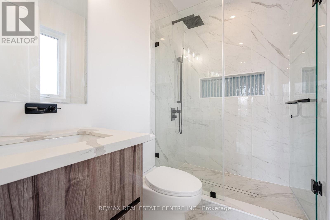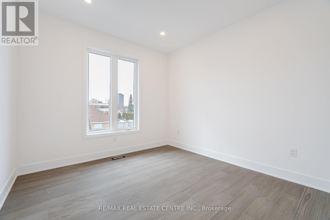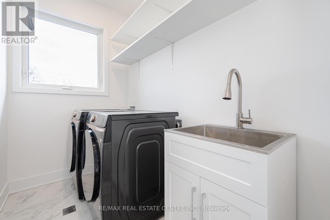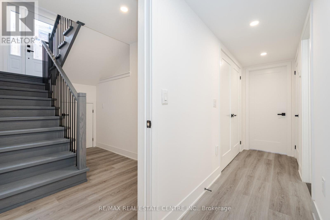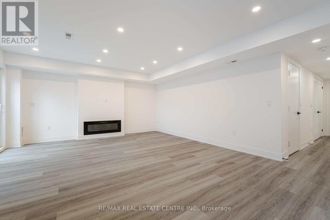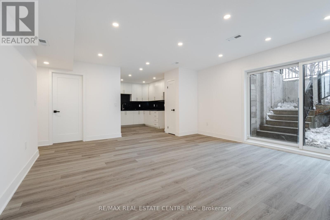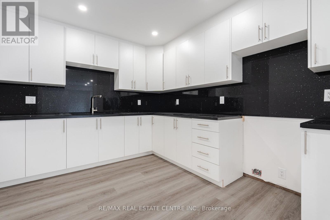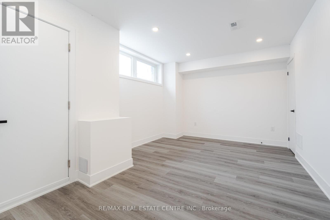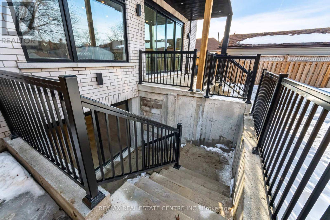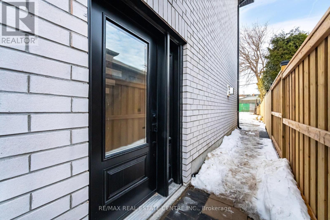6 卧室
5 浴室
2500 - 3000 sqft
壁炉
中央空调
风热取暖
$2,449,900
Welcome to 404 Melrose, an exceptional custom-built residence offering modern luxury and thoughtful design in the heart of Mimico. Built As A LEGAL DUPLEX, Meticulous attention to detail, features a striking modern exterior with a combination of brick, stone, and Aluminium Composite Material. The home is designed with energy efficiency and comfort in mind, including spray insulation and high-performance double-glazed windows. An entertainer's haven with indoor and outdoor speakers, and a modern kitchen with modern appliances.Inside, the home boasts an open-concept floor plan with soaring ceilings and elegant finishes throughout. The modern kitchen is crafted with modern appliances, custom millwork, waterfall countertops, and a spacious island, ideal for entertaining. The foyer features a large feature wall, multi-point door for additional security and lots of natural light. The dining room features include a coffered ceiling with cove lighting, modern archway lighting and speakers. Wide engineered hardwood flooring throughout, and luxurious tiles make every room feel like a high-end hotel. The master ensuite is a spa-like oasis, featuring a smart toilet, heated floors, soaker tub, and sleek gold Riobel fixtures. Additional highlights include a gas fireplace on the main floor, and built-in millwork in closets and key living spaces. The garage contains an EV charger rough-in ready for your vehicle. The finished legal basement suite includes two bedrooms, one washroom, kitchen with quartz countertops and ample living space. Thoughtfully designed for both comfort and function, this home is perfect for those seeking high-end living in an established Toronto neighborhood. (id:43681)
房源概要
|
MLS® Number
|
W12156114 |
|
房源类型
|
民宅 |
|
社区名字
|
Mimico |
|
特征
|
Sump Pump, 亲戚套间 |
|
总车位
|
2 |
详 情
|
浴室
|
5 |
|
地上卧房
|
4 |
|
地下卧室
|
2 |
|
总卧房
|
6 |
|
Age
|
New Building |
|
地下室功能
|
Apartment In Basement, Separate Entrance |
|
地下室类型
|
N/a |
|
施工种类
|
独立屋 |
|
空调
|
中央空调 |
|
外墙
|
砖, 石 |
|
壁炉
|
有 |
|
Flooring Type
|
Hardwood, Vinyl |
|
地基类型
|
混凝土浇筑 |
|
客人卫生间(不包含洗浴)
|
1 |
|
供暖方式
|
天然气 |
|
供暖类型
|
压力热风 |
|
储存空间
|
2 |
|
内部尺寸
|
2500 - 3000 Sqft |
|
类型
|
独立屋 |
|
设备间
|
市政供水 |
车 位
土地
|
英亩数
|
无 |
|
污水道
|
Sanitary Sewer |
|
土地深度
|
125 Ft |
|
土地宽度
|
40 Ft |
|
不规则大小
|
40 X 125 Ft |
房 间
| 楼 层 |
类 型 |
长 度 |
宽 度 |
面 积 |
|
二楼 |
主卧 |
5.35 m |
4.89 m |
5.35 m x 4.89 m |
|
二楼 |
第二卧房 |
3.99 m |
3.25 m |
3.99 m x 3.25 m |
|
二楼 |
第三卧房 |
3.99 m |
3.92 m |
3.99 m x 3.92 m |
|
二楼 |
Bedroom 4 |
4.2 m |
3.57 m |
4.2 m x 3.57 m |
|
二楼 |
洗衣房 |
1.6 m |
2.66 m |
1.6 m x 2.66 m |
|
地下室 |
厨房 |
3.65 m |
4.4 m |
3.65 m x 4.4 m |
|
地下室 |
卧室 |
3.19 m |
3.38 m |
3.19 m x 3.38 m |
|
地下室 |
卧室 |
3.62 m |
5.79 m |
3.62 m x 5.79 m |
|
地下室 |
大型活动室 |
4.88 m |
5.21 m |
4.88 m x 5.21 m |
|
一楼 |
Office |
3.7 m |
3.51 m |
3.7 m x 3.51 m |
|
一楼 |
餐厅 |
4.25 m |
3.39 m |
4.25 m x 3.39 m |
|
一楼 |
家庭房 |
5.1 m |
5.35 m |
5.1 m x 5.35 m |
|
一楼 |
厨房 |
4.25 m |
4.95 m |
4.25 m x 4.95 m |
https://www.realtor.ca/real-estate/28329537/404-melrose-street-toronto-mimico-mimico


