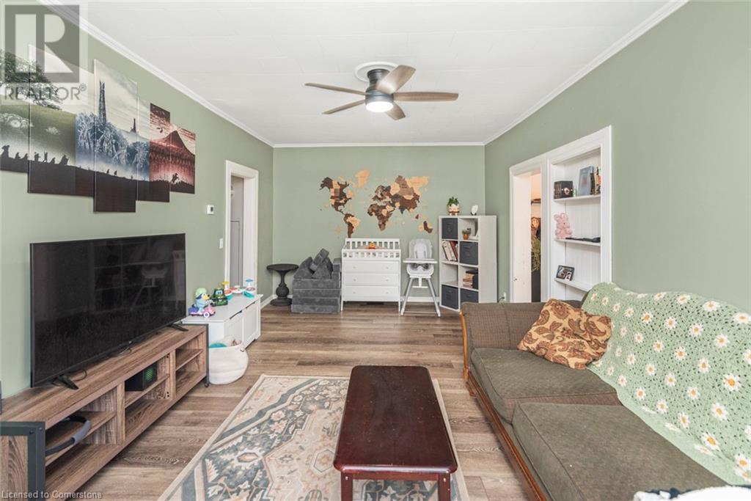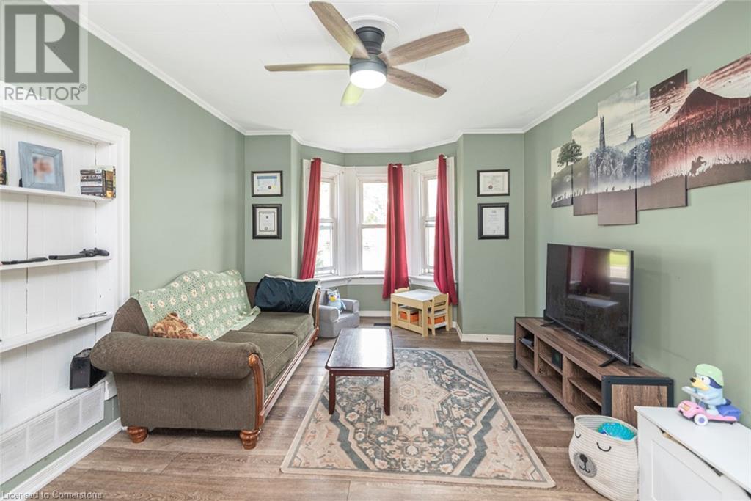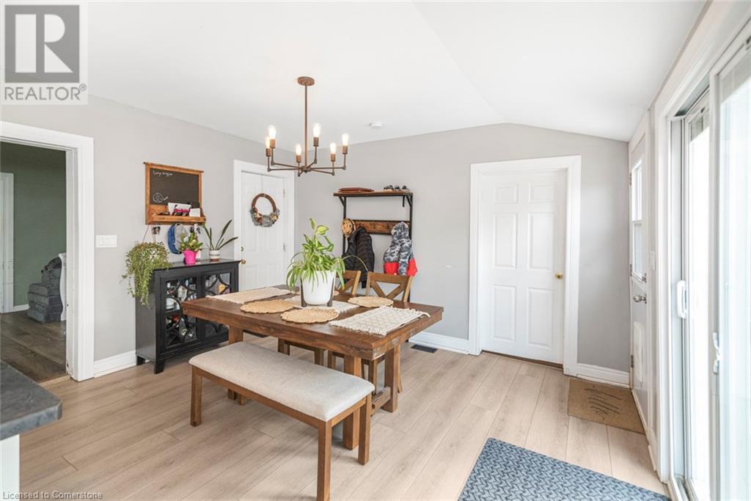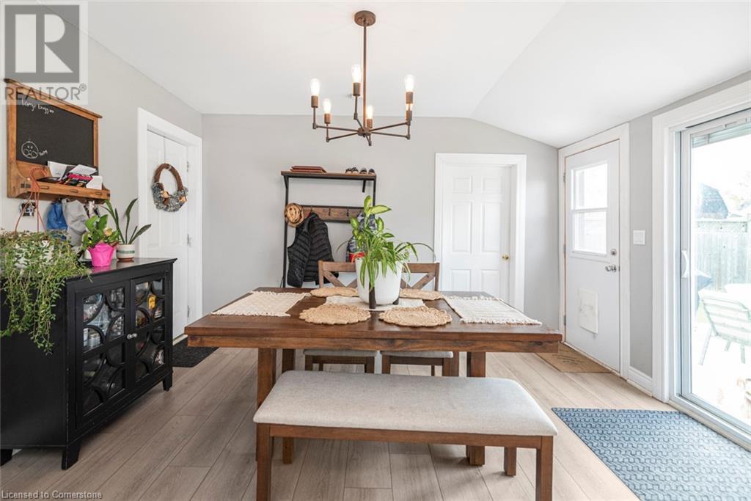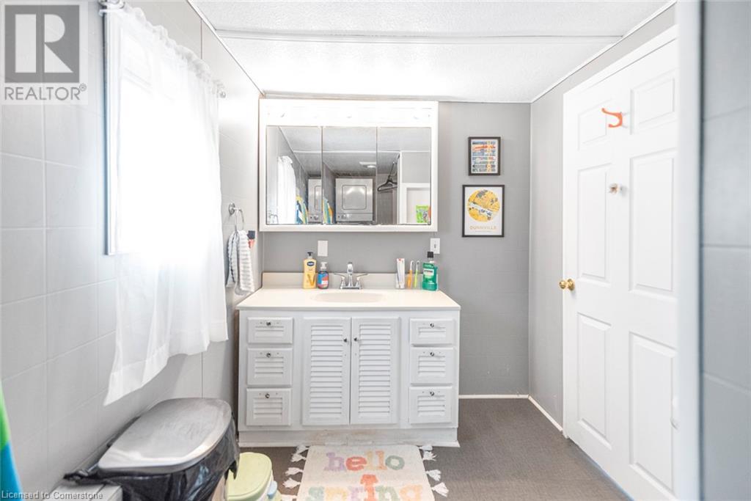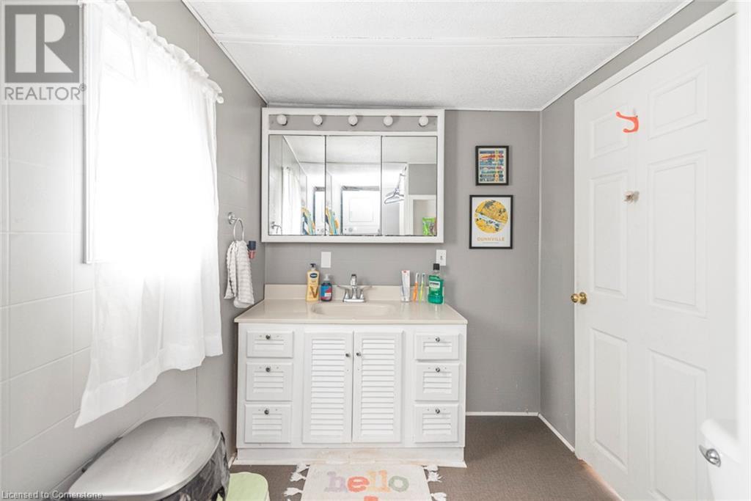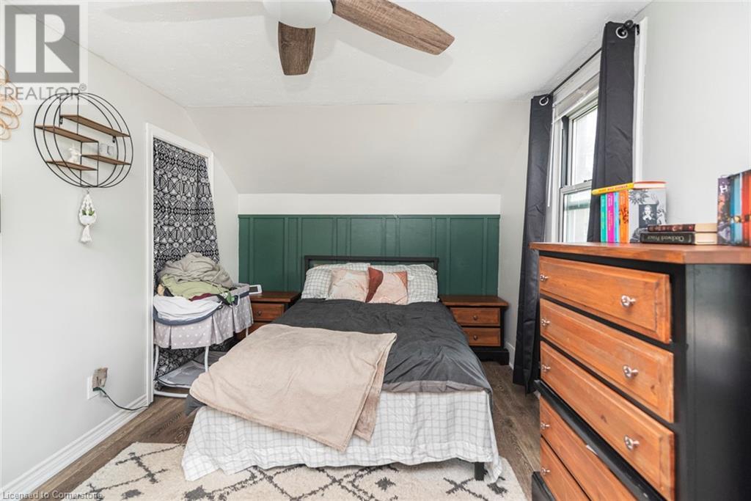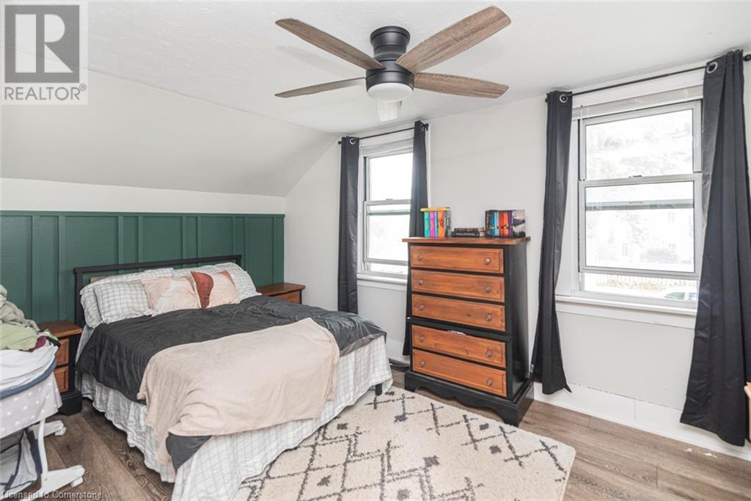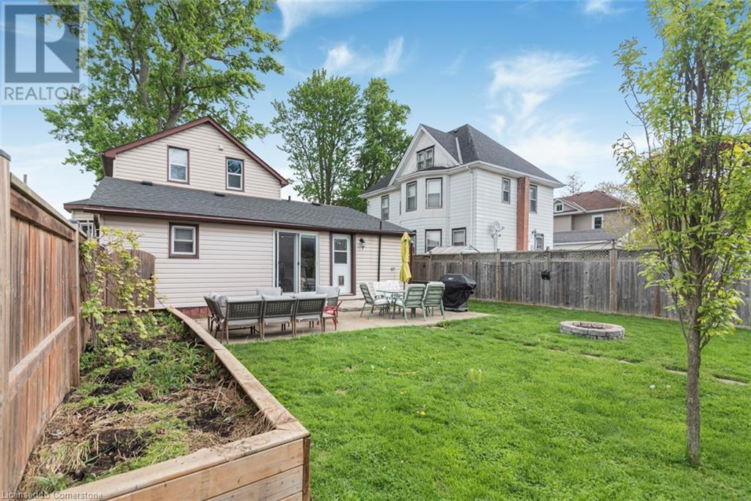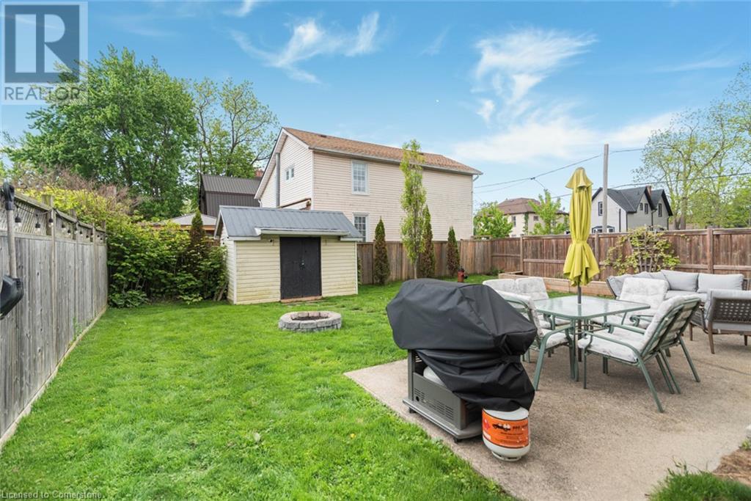3 卧室
2 浴室
1347 sqft
中央空调
风热取暖
$525,000
Great starter close to downtown and all amenities including shopping, farmer's market, hospital, library and marina. Home features open concept kitchen, main floor bedroom, attached garage and patio in private fenced yard. Second floor offers 2 additional bedrooms plus a second 4 piece bath. Two driveways offer plenty of parking and access to backyard. (id:43681)
房源概要
|
MLS® Number
|
40733580 |
|
房源类型
|
民宅 |
|
附近的便利设施
|
医院, 码头, 公园, 礼拜场所, 学校, 购物 |
|
Communication Type
|
High Speed Internet |
|
社区特征
|
社区活动中心 |
|
设备类型
|
热水器 |
|
特征
|
Crushed Stone Driveway |
|
总车位
|
2 |
|
租赁设备类型
|
热水器 |
|
结构
|
棚 |
详 情
|
浴室
|
2 |
|
地上卧房
|
3 |
|
总卧房
|
3 |
|
家电类
|
烘干机, 冰箱, Water Meter, 洗衣机, 嵌入式微波炉 |
|
地下室进展
|
已完成 |
|
地下室类型
|
Crawl Space (unfinished) |
|
施工日期
|
1890 |
|
施工种类
|
独立屋 |
|
空调
|
中央空调 |
|
外墙
|
铝壁板 |
|
Fire Protection
|
Smoke Detectors |
|
供暖方式
|
天然气 |
|
供暖类型
|
压力热风 |
|
储存空间
|
2 |
|
内部尺寸
|
1347 Sqft |
|
类型
|
独立屋 |
|
设备间
|
市政供水 |
车 位
土地
|
入口类型
|
Road Access, Highway Access |
|
英亩数
|
无 |
|
土地便利设施
|
医院, 码头, 公园, 宗教场所, 学校, 购物 |
|
污水道
|
城市污水处理系统 |
|
土地深度
|
112 Ft |
|
土地宽度
|
66 Ft |
|
不规则大小
|
0.157 |
|
Size Total
|
0.157 Ac|under 1/2 Acre |
|
规划描述
|
D A4b |
房 间
| 楼 层 |
类 型 |
长 度 |
宽 度 |
面 积 |
|
二楼 |
卧室 |
|
|
14'2'' x 9'5'' |
|
二楼 |
四件套浴室 |
|
|
7'3'' x 6'9'' |
|
二楼 |
卧室 |
|
|
9'8'' x 11'4'' |
|
一楼 |
卧室 |
|
|
11'1'' x 12'0'' |
|
一楼 |
四件套浴室 |
|
|
6'5'' x 13'5'' |
|
一楼 |
在厨房吃 |
|
|
10'11'' x 13'3'' |
|
一楼 |
客厅 |
|
|
21'4'' x 11'9'' |
|
一楼 |
门厅 |
|
|
Measurements not available |
设备间
https://www.realtor.ca/real-estate/28366994/404-alder-street-e-dunnville






