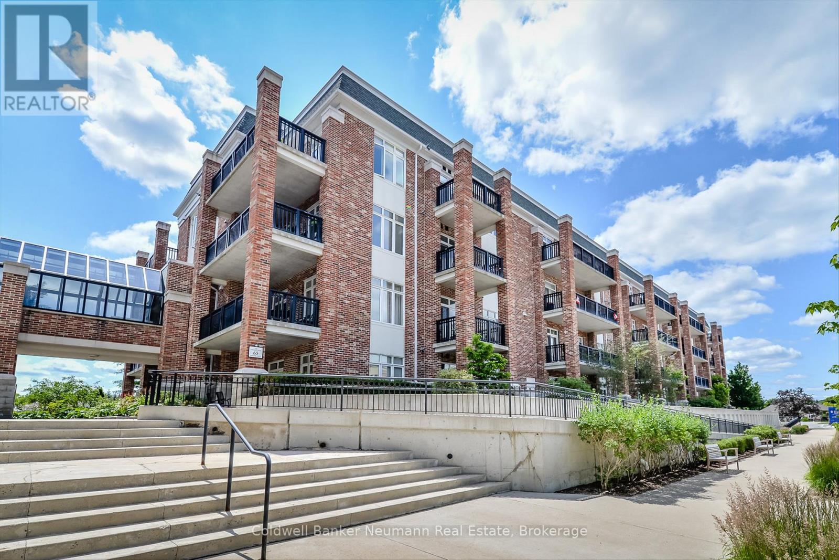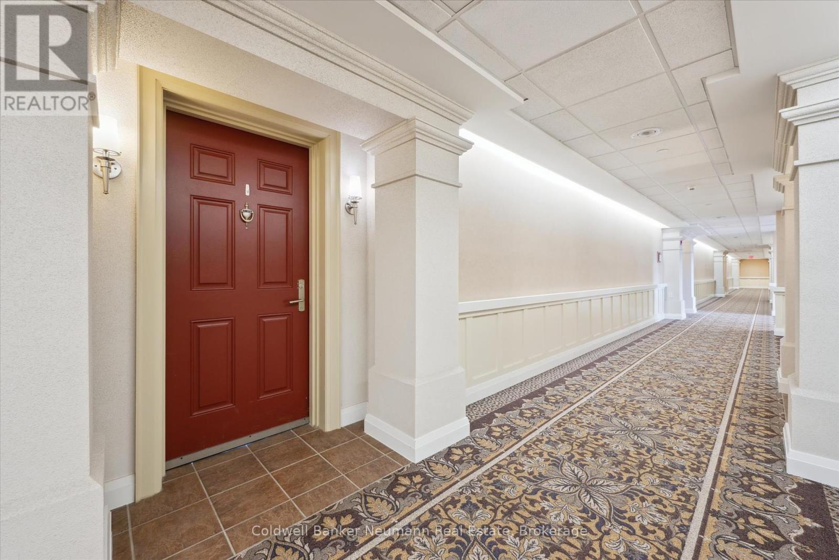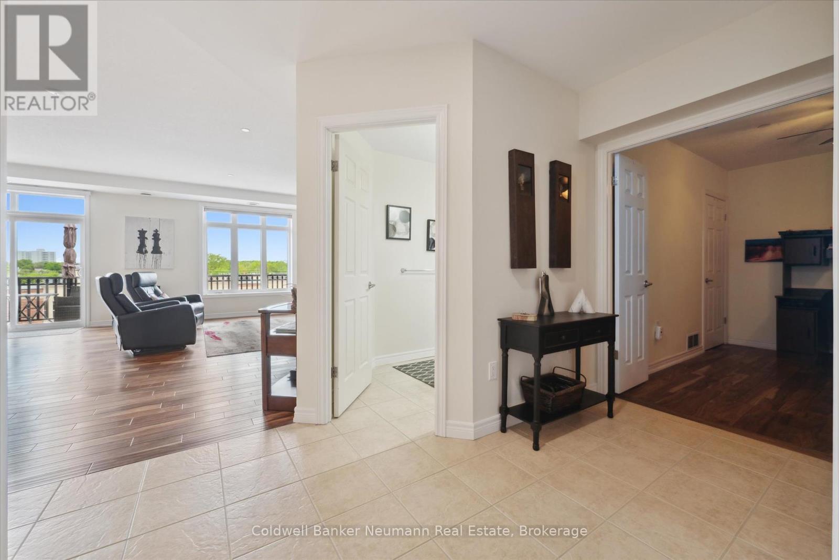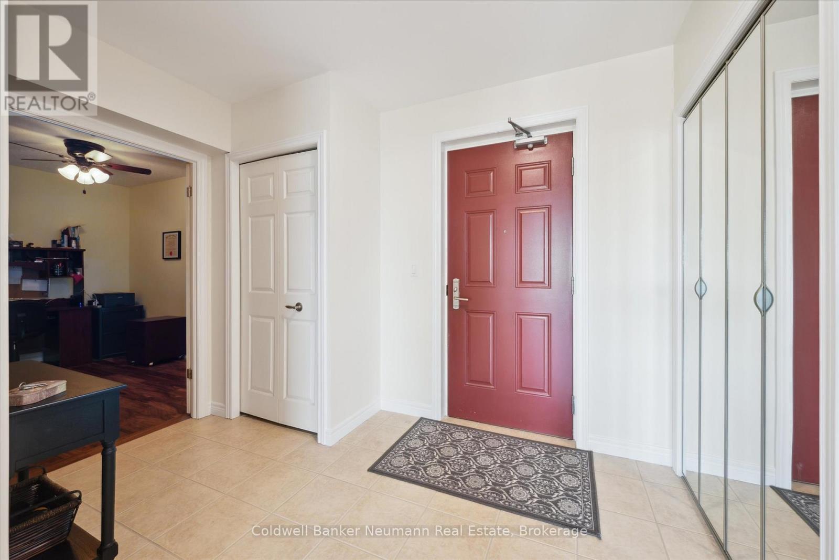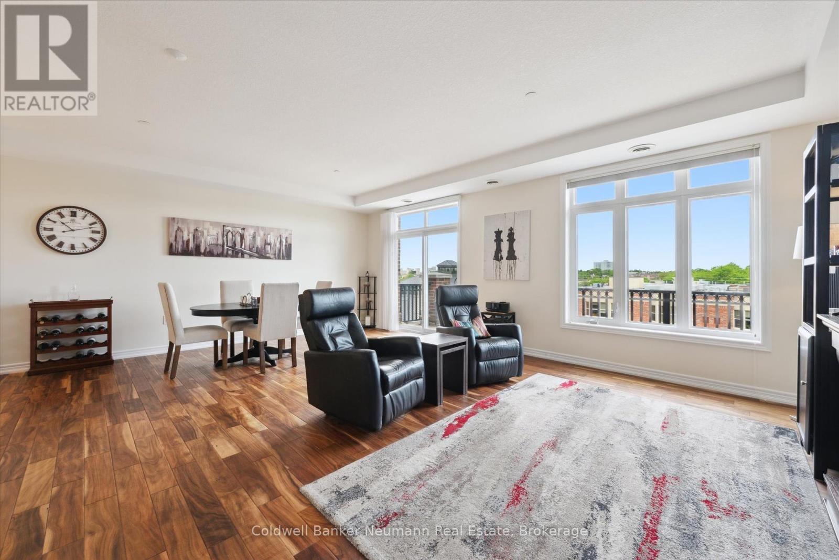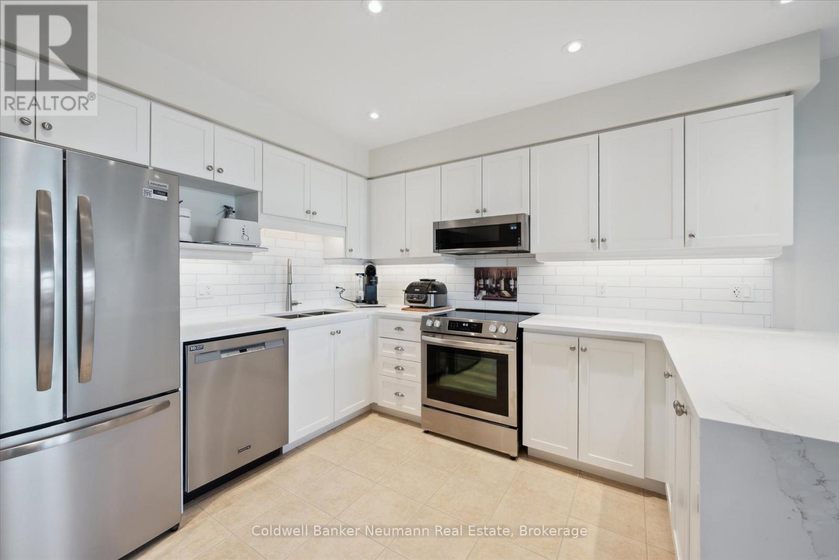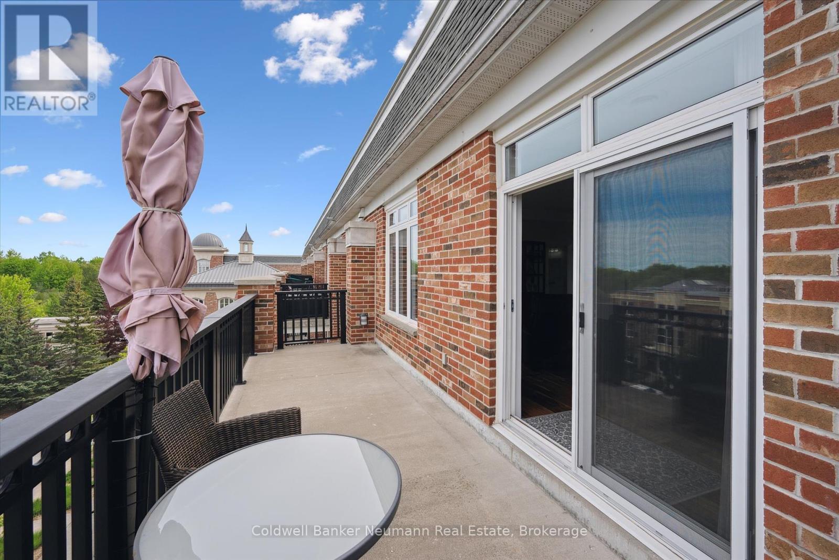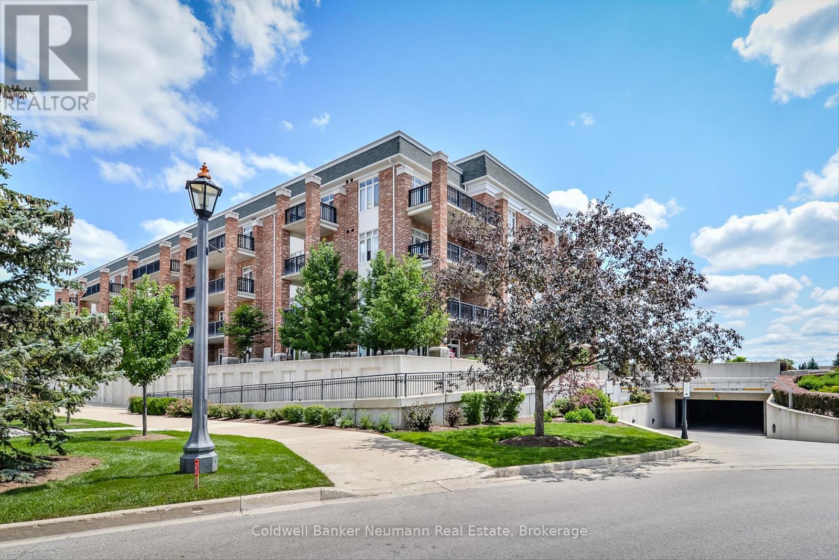404 - 65 Bayberry Drive Guelph (Village By The Arboretum), Ontario N1G 5K8

$649,900管理费,Insurance, Common Area Maintenance, Parking
$1,562.98 每月
管理费,Insurance, Common Area Maintenance, Parking
$1,562.98 每月Welcome to The Village by the Arboretum! Guelphs premier adult lifestyle community where comfort, convenience, and connection come together. This top-floor 1-bedroom + den, 1-bath condo in The Wellington offers bright, open-concept living perfect for both entertaining and everyday enjoyment. The spacious den easily functions as a guest room or home office, while upgraded engineered hardwood flooring brings warmth and elegance throughout. Recently renovated by Rammik Construction the suite now features a stunning 3-piece bathroom with a walk-in glass shower as well as a refreshed kitchen with crisp white cabinetry, gleaming quartz waterfall countertops, and a full set of new stainless steel appliances. You'll also enjoy underground parking with a prime spot located right next to the elevator for quick and easy access back to your unit. A large storage locker, and the convenience of having a state-of-the-art medical centre just outside your building. At the heart of the VBA is a vibrant community centre featuring an indoor pool, tennis and pickleball courts, billiards, a putting green, and more. Whether you're looking to stay active or socialize, there's something here for everyone. (id:43681)
房源概要
| MLS® Number | X12178311 |
| 房源类型 | 民宅 |
| 社区名字 | Village By The Arboretum |
| 社区特征 | Pet Restrictions |
| 设备类型 | 热水器 |
| 特征 | Elevator, 阳台, In Suite Laundry |
| 总车位 | 1 |
| 泳池类型 | 地下游泳池 |
| 租赁设备类型 | 热水器 |
| 结构 | Clubhouse |
详 情
| 浴室 | 1 |
| 地上卧房 | 1 |
| 总卧房 | 1 |
| 公寓设施 | Recreation Centre, 宴会厅, Storage - Locker |
| 家电类 | 洗碗机, 烘干机, 微波炉, 炉子, 洗衣机, 冰箱 |
| 空调 | 中央空调 |
| 外墙 | 砖 |
| 供暖方式 | 天然气 |
| 供暖类型 | 压力热风 |
| 内部尺寸 | 1200 - 1399 Sqft |
| 类型 | 公寓 |
车 位
| 地下 | |
| Garage |
土地
| 英亩数 | 无 |
房 间
| 楼 层 | 类 型 | 长 度 | 宽 度 | 面 积 |
|---|---|---|---|---|
| 一楼 | 客厅 | 6.01 m | 3.87 m | 6.01 m x 3.87 m |
| 一楼 | 餐厅 | 5.99 m | 2.99 m | 5.99 m x 2.99 m |
| 一楼 | 厨房 | 3.33 m | 2.99 m | 3.33 m x 2.99 m |
| 一楼 | 浴室 | 1.59 m | 3.97 m | 1.59 m x 3.97 m |
| 一楼 | 主卧 | 4.97 m | 3.71 m | 4.97 m x 3.71 m |
| 一楼 | 衣帽间 | 2.46 m | 3.45 m | 2.46 m x 3.45 m |
| 一楼 | 设备间 | 1.66 m | 1.6 m | 1.66 m x 1.6 m |

