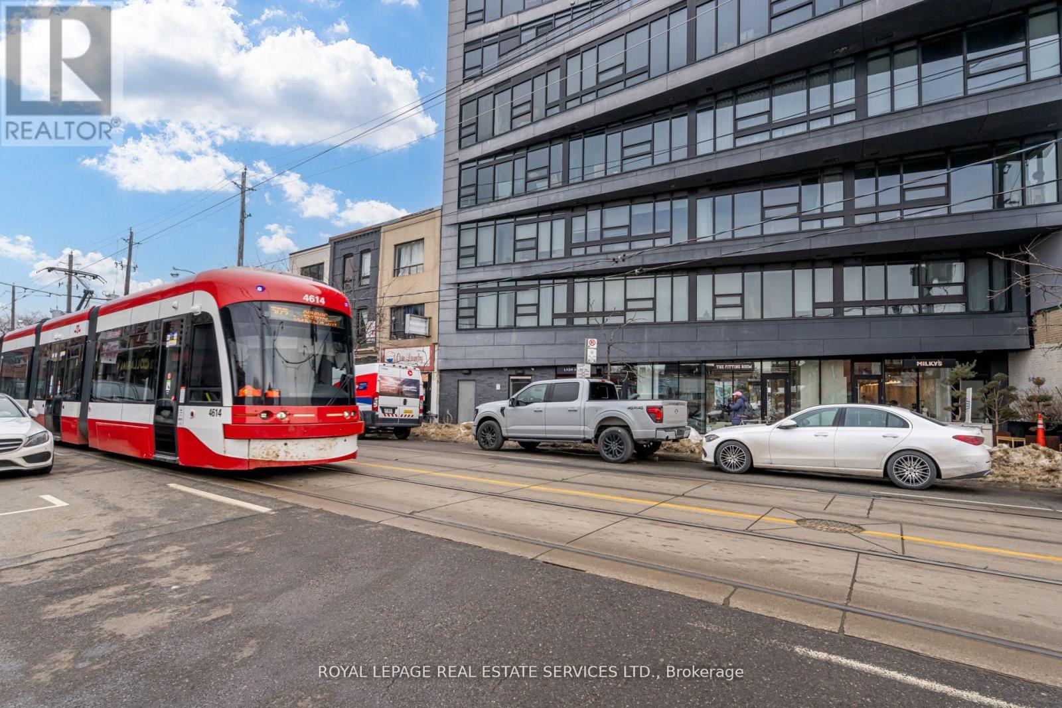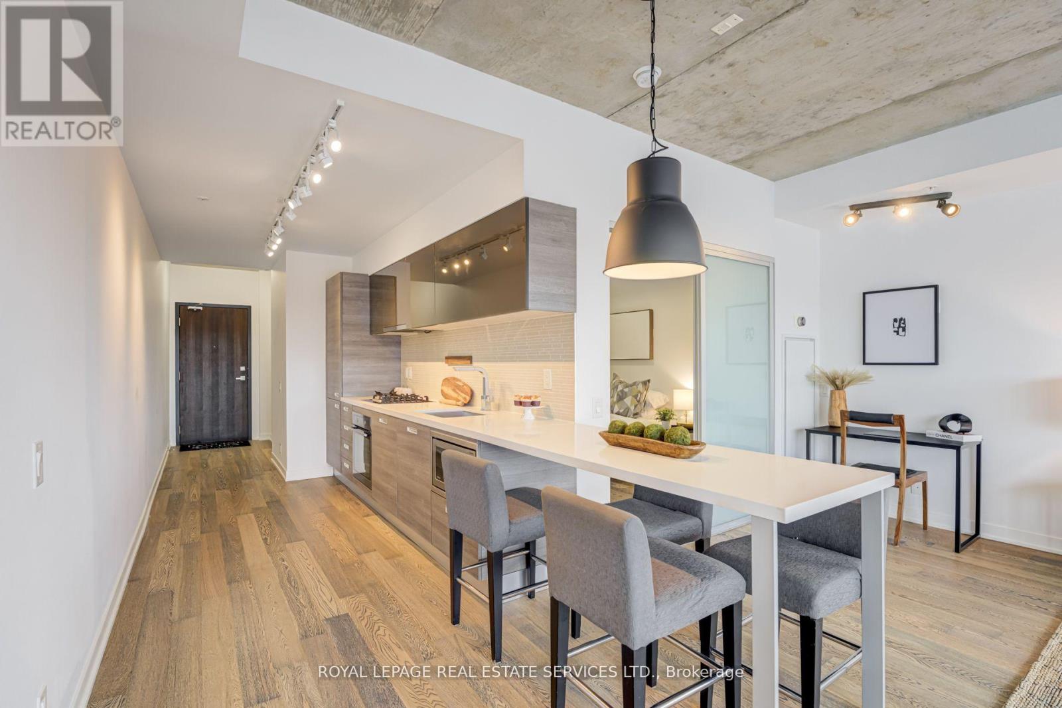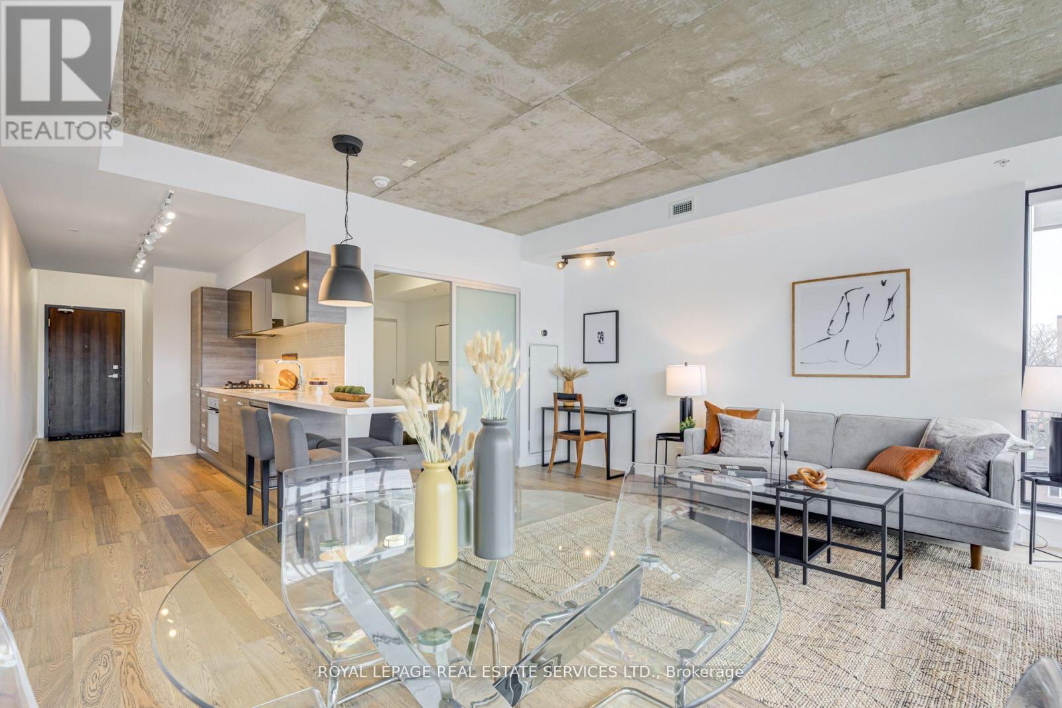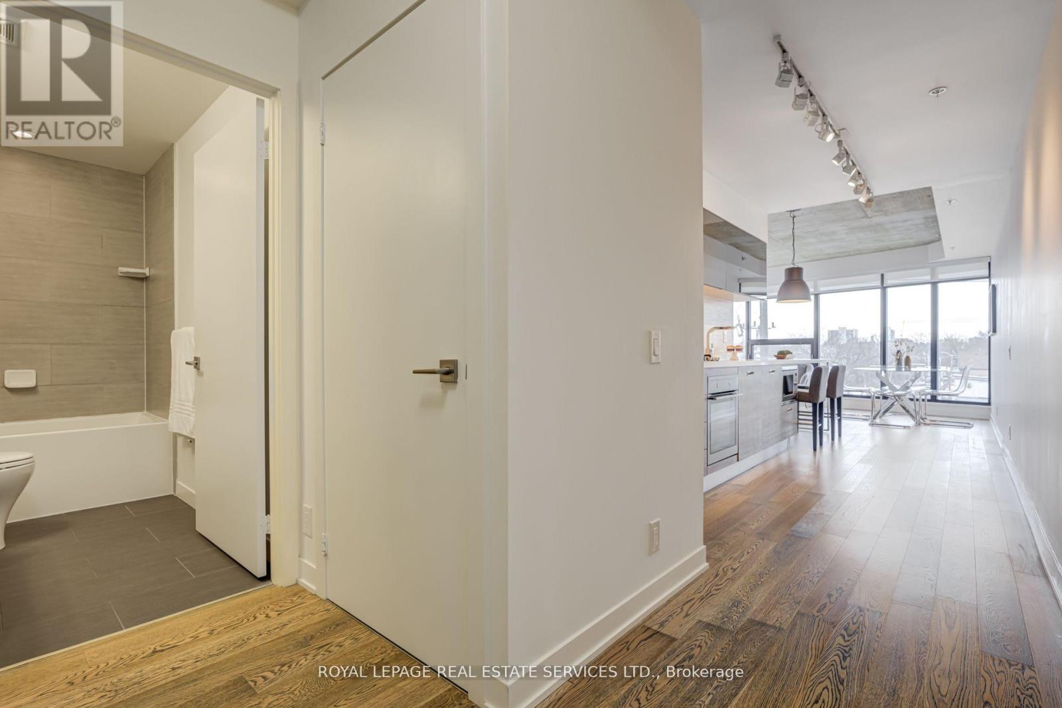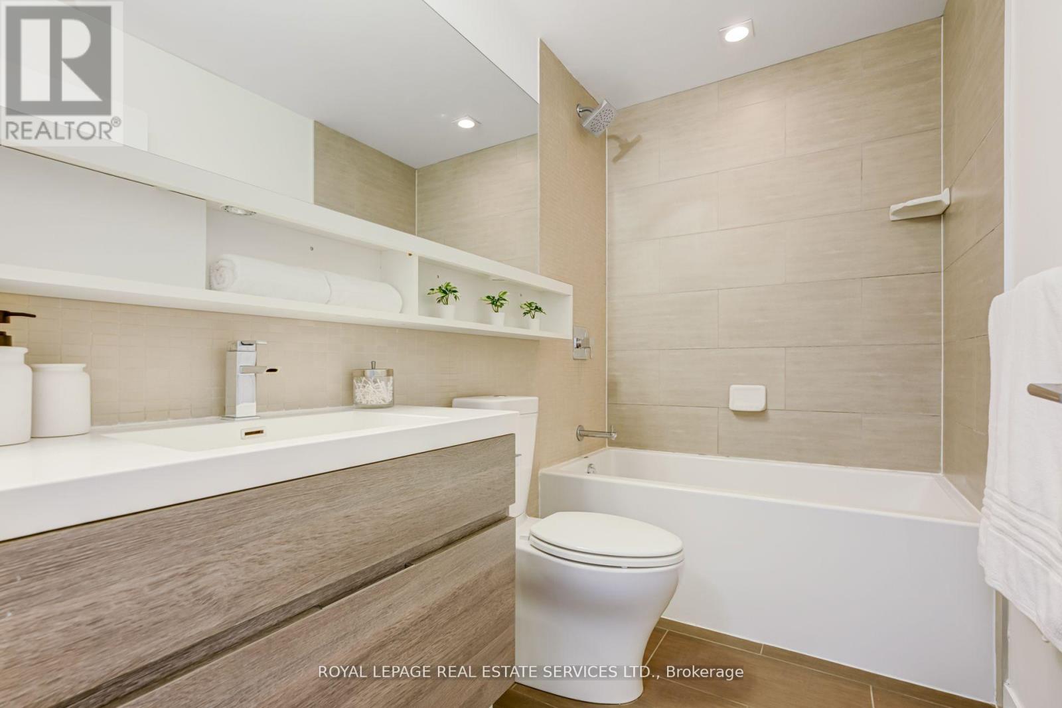404 - 1239 Dundas Street W Toronto (Trinity-Bellwoods), Ontario M6J 0E8

$649,000管理费,Common Area Maintenance, Insurance, Parking
$927.21 每月
管理费,Common Area Maintenance, Insurance, Parking
$927.21 每月Discover urban living at its finest in this stunning 1-bedroom + den loft at Abacus Lofts! This boutique gem offers 721 sq ft of thoughtfully designed space with 9-ft ceilings, hardwood floors, custom window coverings, and floor to ceiling windows with unobstructed north view. The Scavolini kitchen with rarely found gas cooktop features an extended breakfast bar perfect for food preparation or entertaining, undercounter built in microwave and sleek integrated range hood. The open-concept layout is bright and airy, while the open concept den offers flexibility for a home office or extended living space. Includes 1 parking + 1 locker. Nestled in the heart of Dundas West, steps to Trinity Bellwoods and Ossington Village, this rare offering blends style, convenience, and a vibrant community within walking distance to a vast selection of excellent restaurants, shops and venues. Don't miss your chance to own in this sought-after boutique building! (id:43681)
房源概要
| MLS® Number | C12217599 |
| 房源类型 | 民宅 |
| 社区名字 | Trinity-Bellwoods |
| 附近的便利设施 | 医院, 公共交通 |
| 社区特征 | Pet Restrictions |
| Easement | 其它, None |
| 总车位 | 1 |
详 情
| 浴室 | 1 |
| 地上卧房 | 1 |
| 地下卧室 | 1 |
| 总卧房 | 2 |
| Age | 6 To 10 Years |
| 公寓设施 | Storage - Locker |
| 家电类 | 窗帘 |
| 空调 | 中央空调 |
| 外墙 | 砖, 混凝土 |
| Flooring Type | Hardwood |
| 供暖类型 | Heat Pump |
| 内部尺寸 | 700 - 799 Sqft |
| 类型 | 公寓 |
车 位
| 地下 | |
| Garage |
土地
| 英亩数 | 无 |
| 土地便利设施 | 医院, 公共交通 |
房 间
| 楼 层 | 类 型 | 长 度 | 宽 度 | 面 积 |
|---|---|---|---|---|
| 一楼 | 厨房 | 3.3 m | 3 m | 3.3 m x 3 m |
| 一楼 | 客厅 | 5.13 m | 7.01 m | 5.13 m x 7.01 m |
| 一楼 | 主卧 | 2.74 m | 3.91 m | 2.74 m x 3.91 m |
| 一楼 | 衣帽间 | 5.13 m | 7.01 m | 5.13 m x 7.01 m |


