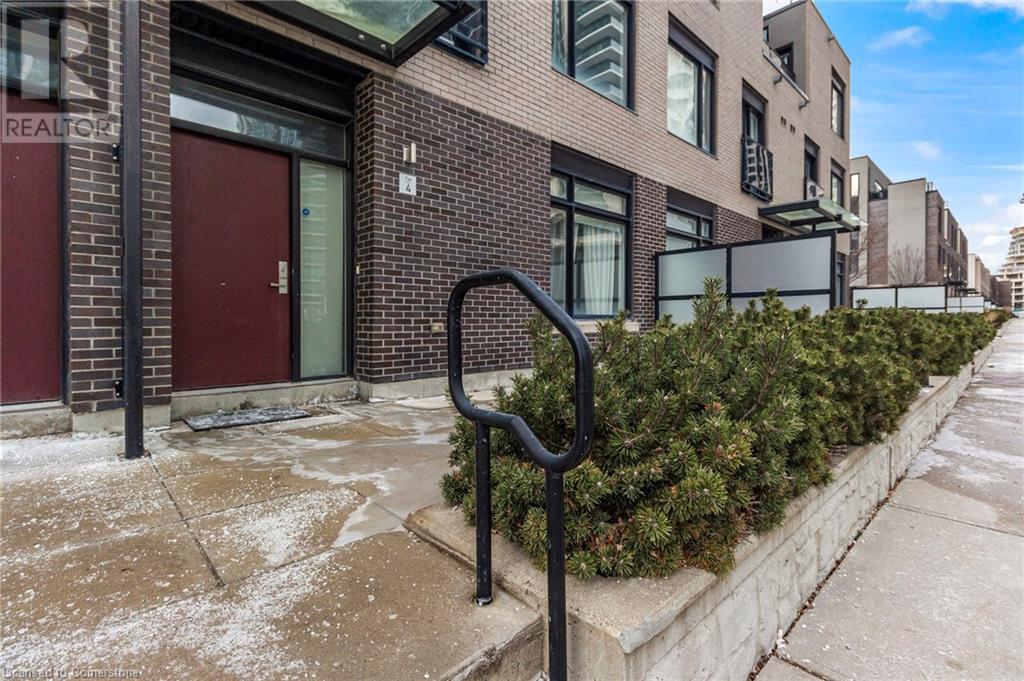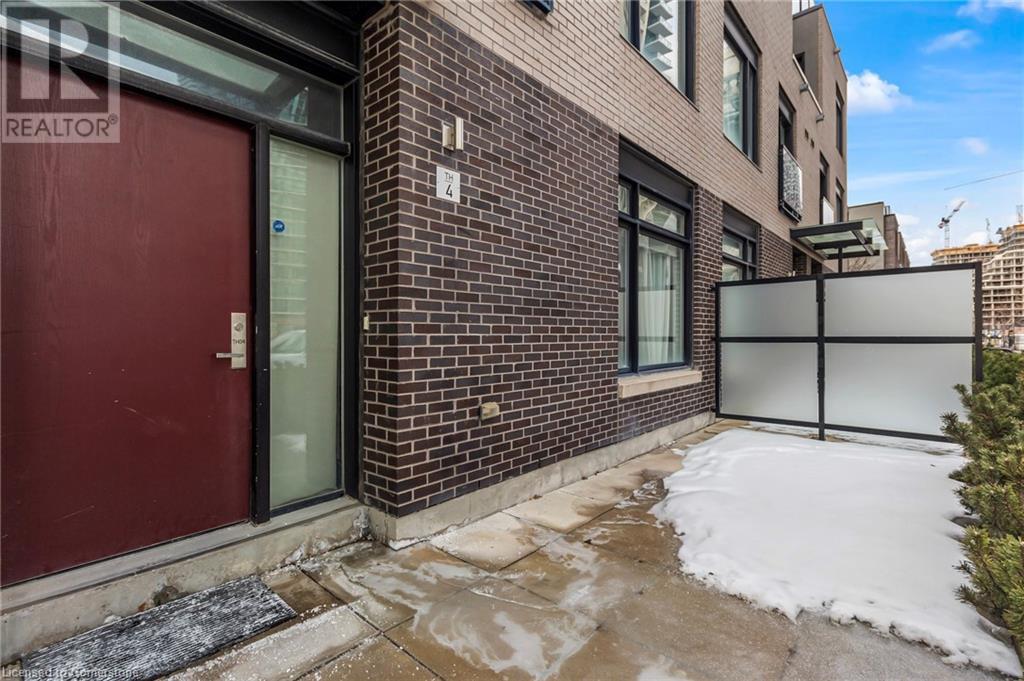3 卧室
3 浴室
1676 sqft
三层
中央空调
风热取暖
$3,800 Monthly
Insurance
Prime Location! Stunning modern luxury 3 bedroom 3 bathroom townhouse in the heart of Parkside Village. This beautifully designed home features an open-concept layout, a modern kitchen with stainless steel appliances and Quartz countertops, 9-ft ceilings, pot lights and elegant hardwood flooring. Unwind on the expansive rooftop terrace, perfect for relaxation and entertaining. The spacious primary suite boasts a private 4-piece ensuite. Walking distance to all conveniences, including the library, YMCA, shops, and more. Just minutes to Sheridan College, public transit, cinemas, the Living Arts Centre, and highways 403 and 407. Experience a vibrant city living at its finest! **Photos are virtually staged** **Tenant pays $3,800 + Utilities** (id:43681)
房源概要
|
MLS® Number
|
40693567 |
|
房源类型
|
民宅 |
|
附近的便利设施
|
医院, 公园, 礼拜场所, 公共交通, 学校 |
|
特征
|
阳台 |
|
总车位
|
2 |
详 情
|
浴室
|
3 |
|
地上卧房
|
3 |
|
总卧房
|
3 |
|
家电类
|
洗碗机, 烘干机, 冰箱, 炉子, 洗衣机, 窗帘 |
|
建筑风格
|
3 层 |
|
地下室类型
|
没有 |
|
施工日期
|
2015 |
|
施工种类
|
附加的 |
|
空调
|
中央空调 |
|
外墙
|
砖 |
|
客人卫生间(不包含洗浴)
|
1 |
|
供暖方式
|
天然气 |
|
供暖类型
|
压力热风 |
|
储存空间
|
3 |
|
内部尺寸
|
1676 Sqft |
|
类型
|
联排别墅 |
|
设备间
|
市政供水 |
土地
|
英亩数
|
无 |
|
土地便利设施
|
医院, 公园, 宗教场所, 公共交通, 学校 |
|
污水道
|
城市污水处理系统 |
|
规划描述
|
Cc4-5 |
房 间
| 楼 层 |
类 型 |
长 度 |
宽 度 |
面 积 |
|
二楼 |
四件套浴室 |
|
|
Measurements not available |
|
二楼 |
卧室 |
|
|
9'11'' x 12'10'' |
|
二楼 |
卧室 |
|
|
9'11'' x 12'10'' |
|
三楼 |
四件套浴室 |
|
|
Measurements not available |
|
三楼 |
主卧 |
|
|
14'3'' x 17'8'' |
|
一楼 |
两件套卫生间 |
|
|
Measurements not available |
|
一楼 |
厨房 |
|
|
9'5'' x 10'2'' |
|
一楼 |
客厅/饭厅 |
|
|
20'2'' x 19'2'' |
https://www.realtor.ca/real-estate/27845587/4030-parkside-village-drive-unit-4-mississauga
























