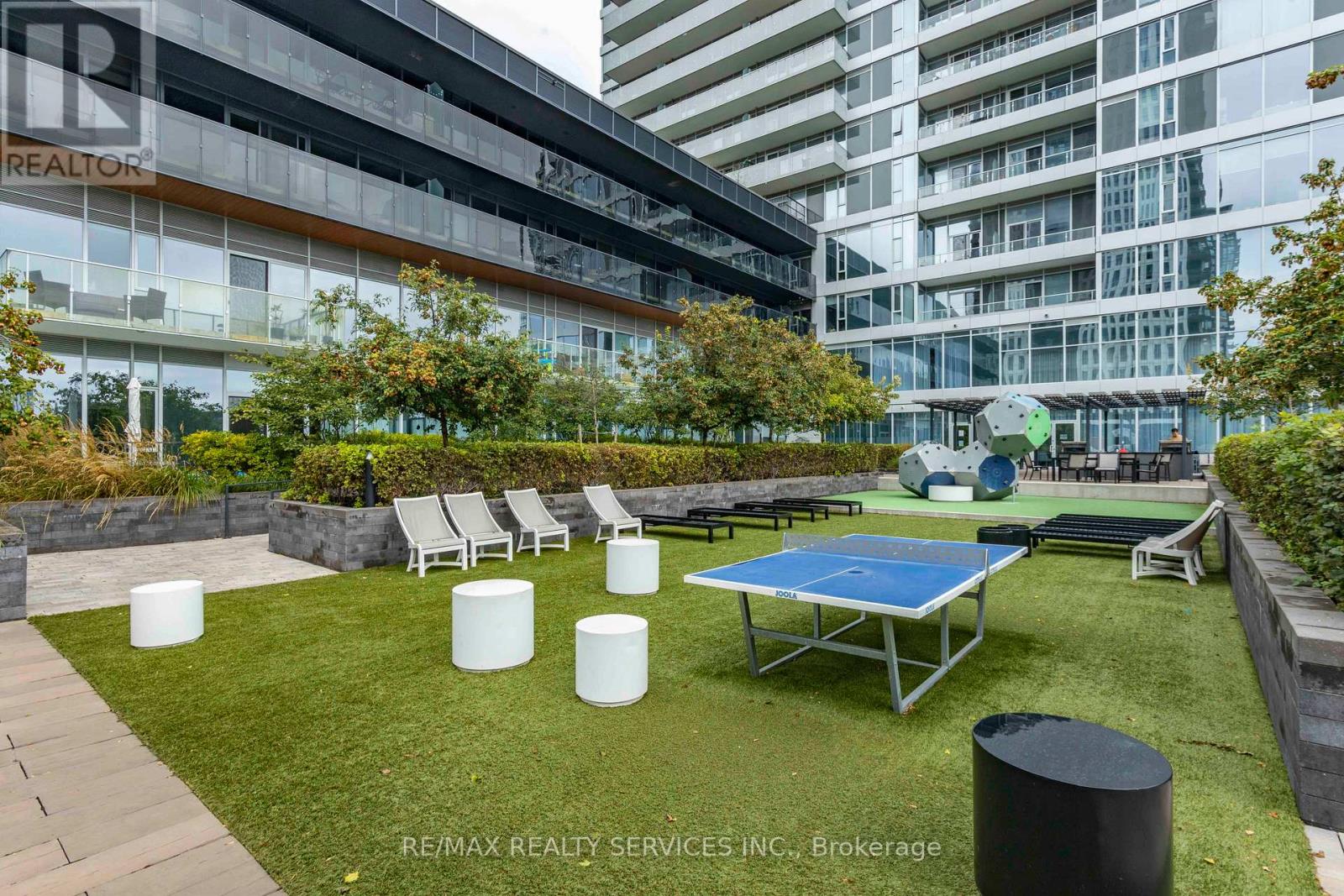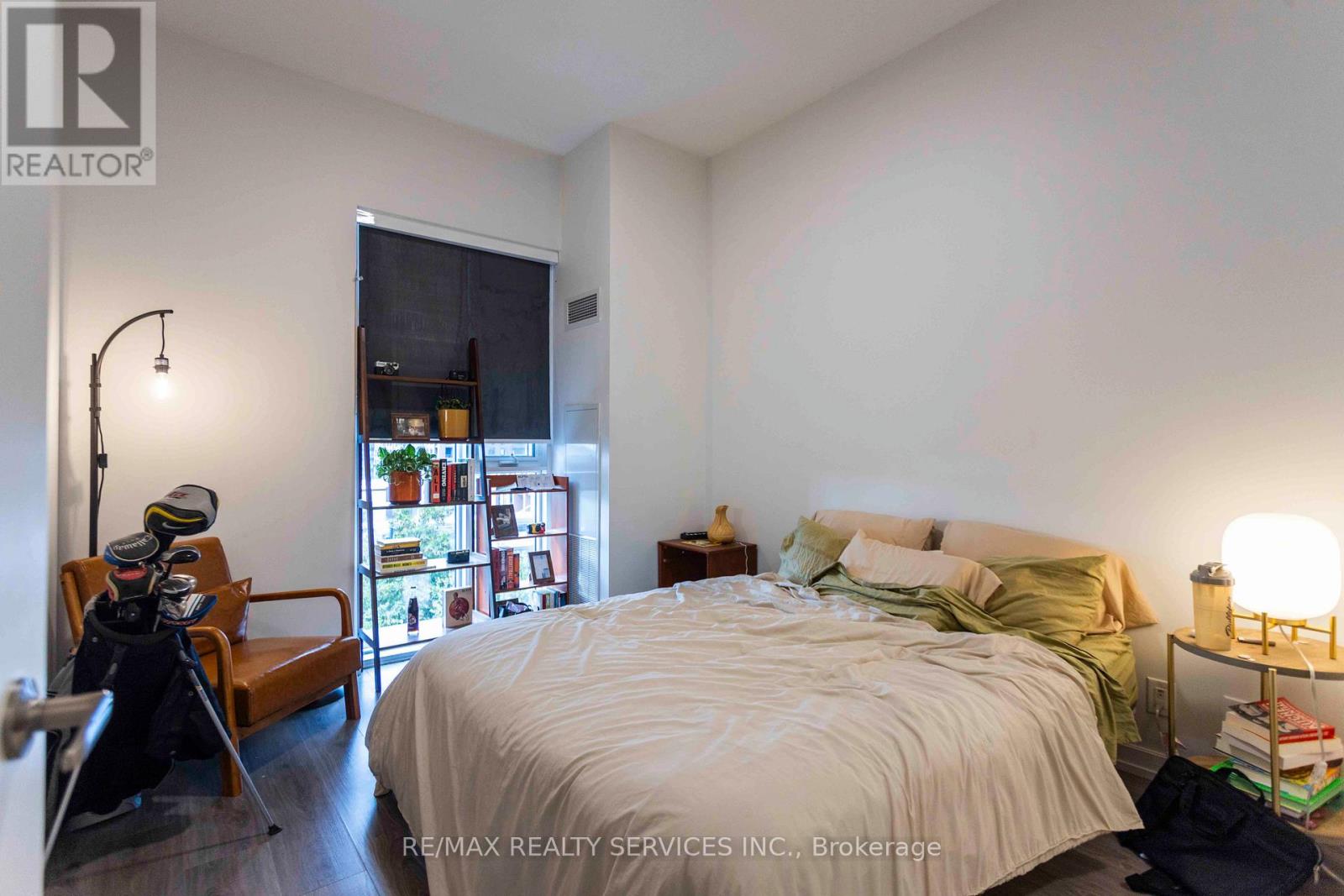3 卧室
2 浴室
1000 - 1199 sqft
中央空调
风热取暖
$899,000管理费,Heat, Common Area Maintenance, Insurance, Water, Parking
$995.13 每月
Enjoy luxury living at "The Wyatt" by Daniels, in the heart of downtown Toronto! This spacious 3-bedroom, 2-bathroom condo spans over 40 feet wide and offers about 1,084 sq ft of bright, open living space. Floor-to-ceiling windows stretch over 16 feet, filling the home with natural light. With 9'2" ceilings, added lighting, and stylish wide-plank laminate flooring, this unit feels modern and welcoming. The kitchen is designed for both cooking and entertaining, featuring full-size stainless steel European appliances, sleek cabinets, a large kitchen island, and expansive quartz countertops. The primary bedroom includes a private 3-piece ensuite for extra comfort. This unit comes with 1 locker and 1 parking space. The building offers top-notch amenities, including a pet washing station, bike storage, kids play area, bouldering wall, gym, media room, study/meeting room, a bookable lounge with a kitchen, and an outdoor terrace. With a streetcar right outside, commuting is easy. Located in one of Toronto's most exciting neighborhoods, you're just steps from parks, a basketball court, a soccer field, a community center, restaurants, cafes, grocery stores, and more. Everything you need is within walking distance! Shared Building Amenities Include Rooftop Terrace, Exercise/Yoga Room, Gym, Theatre, Sauna, Party/Meeting Rooms, And Visitor Parking (id:43681)
房源概要
|
MLS® Number
|
C12115828 |
|
房源类型
|
民宅 |
|
社区名字
|
Regent Park |
|
附近的便利设施
|
医院, 公园, 公共交通 |
|
社区特征
|
Pet Restrictions, 社区活动中心 |
|
特征
|
阳台 |
|
总车位
|
1 |
详 情
|
浴室
|
2 |
|
地上卧房
|
3 |
|
总卧房
|
3 |
|
Age
|
6 To 10 Years |
|
公寓设施
|
Separate 电ity Meters, Storage - Locker |
|
家电类
|
洗碗机, 烘干机, 微波炉, 炉子, 洗衣机, 冰箱 |
|
空调
|
中央空调 |
|
外墙
|
砖 |
|
供暖方式
|
天然气 |
|
供暖类型
|
压力热风 |
|
内部尺寸
|
1000 - 1199 Sqft |
|
类型
|
公寓 |
车 位
土地
|
英亩数
|
无 |
|
土地便利设施
|
医院, 公园, 公共交通 |
房 间
| 楼 层 |
类 型 |
长 度 |
宽 度 |
面 积 |
|
Flat |
客厅 |
5.82 m |
3.81 m |
5.82 m x 3.81 m |
|
Flat |
餐厅 |
5.82 m |
3.81 m |
5.82 m x 3.81 m |
|
Flat |
卧室 |
3.11 m |
3.44 m |
3.11 m x 3.44 m |
|
Flat |
第二卧房 |
2.9 m |
2.78 m |
2.9 m x 2.78 m |
|
Flat |
第三卧房 |
2.92 m |
2.74 m |
2.92 m x 2.74 m |
https://www.realtor.ca/real-estate/28241411/403-20-tubman-avenue-toronto-regent-park-regent-park












































