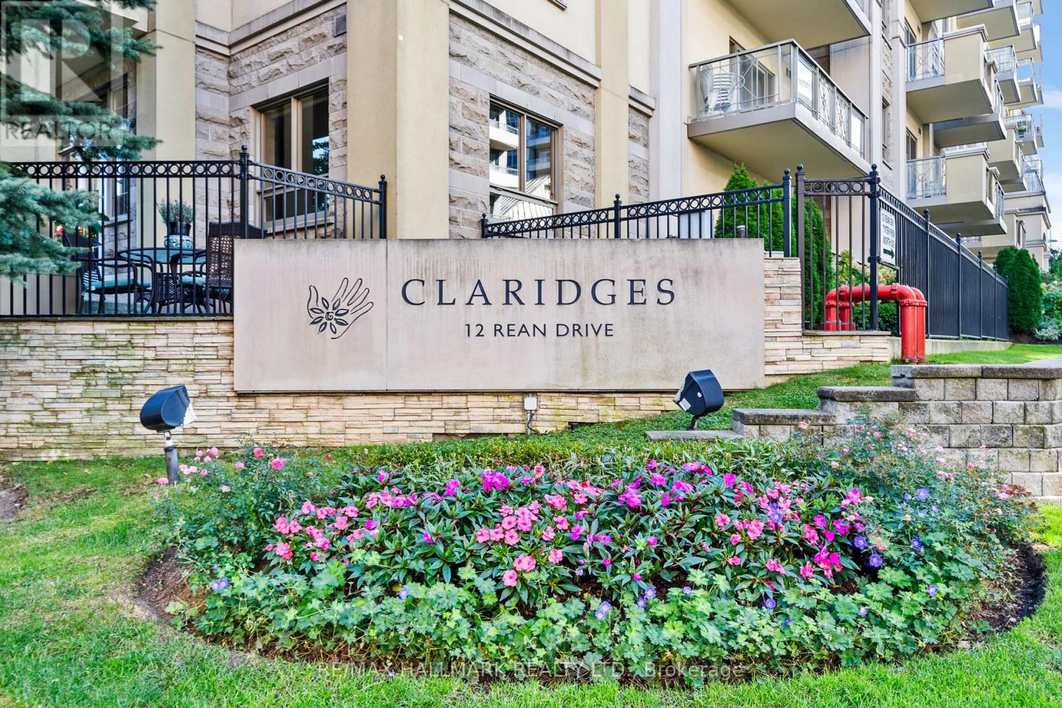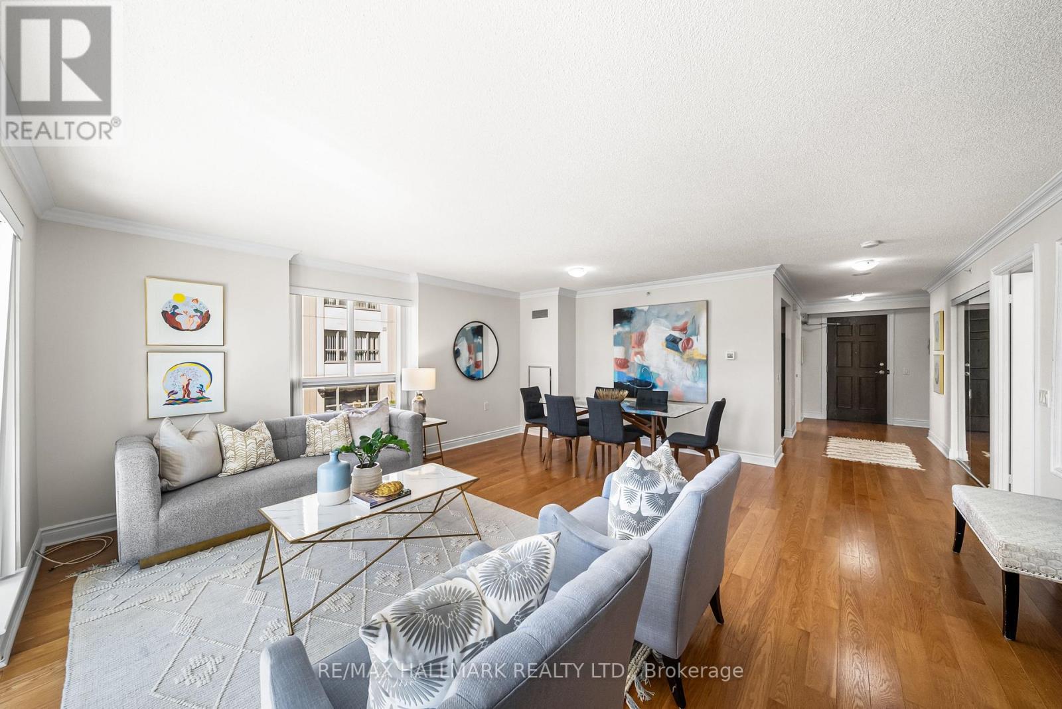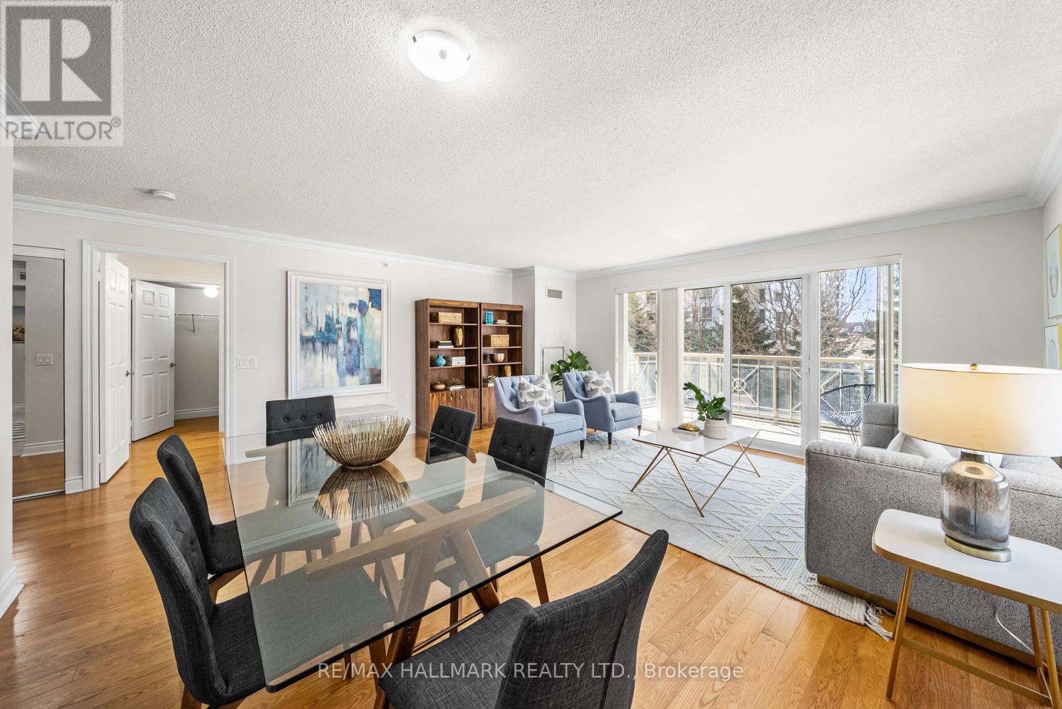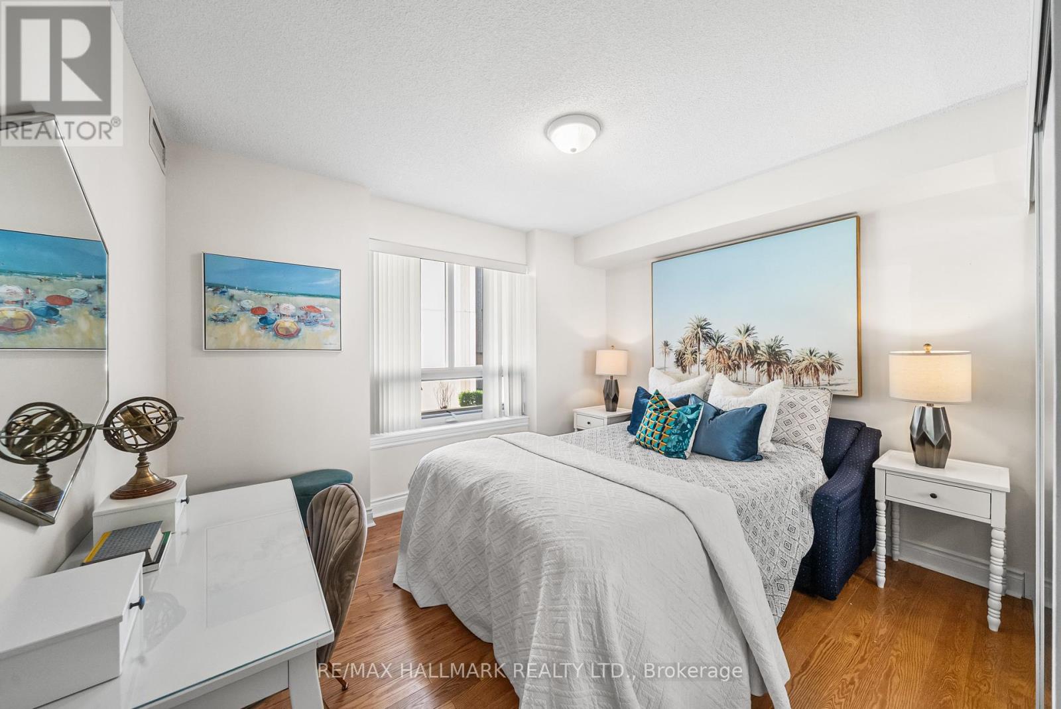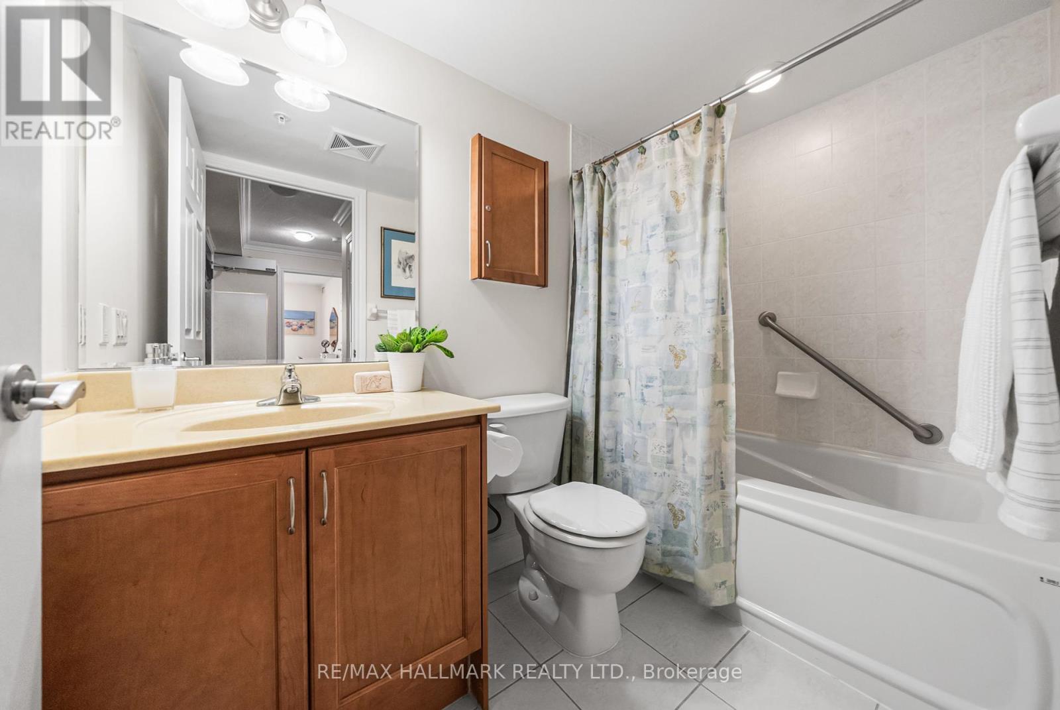2 卧室
2 浴室
1000 - 1199 sqft
中央空调
Heat Pump
$849,000管理费,Insurance, Common Area Maintenance, Heat, Water, Parking
$1,033.56 每月
Your retreat on Rean! This beautifully appointed 2-bedroom, 2-bathroom, 1123 sqft suite in Claridges Condominiums offers comfort, elegance, and convenience in one of the city's most desirable communities. Step into the spacious open-concept living and dining area featuring rich hardwood floors, crown moulding, and walkout access to a sun-filled, south-facing balcony overlooking the landscaped gardens and courtyard. Natural light pours in through large windows, creating a warm and inviting atmosphere throughout. The galley-style kitchen boasts sleek granite countertops, ample cabinetry including a pantry, and generous counter space. Whether you're cooking for yourself or hosting friends and family, this kitchen makes every meal easy. Retreat to the spacious primary suite, complete with a walk-in closet and a private 3-piece ensuite renovated with accessibility in mind. The second bedroom offers a large window and an oversized closet. A second full 4-piece bathroom and in-suite laundry provide added convenience. Accessibility is top of mind with an automatic front door opener, and a locker conveniently located just down the hall. Enjoy the ultimate luxury of two parking spaces. Neighbouring Amica, residents enjoy access to adult lifestyle programming and premium amenities such as an indoor pool, private dining room, theatre, exercise room, rooftop deck, party room, and a beautifully designed lobby with a cozy lounge and fireplace. Just steps to Rean Park, Bayview Village's upscale shops and restaurants, TTC transit, the YMCA, and a local community centre, this home offers refined living at its finest. (id:43681)
房源概要
|
MLS® Number
|
C12144890 |
|
房源类型
|
民宅 |
|
社区名字
|
Bayview Village |
|
附近的便利设施
|
公园, 公共交通 |
|
社区特征
|
Pet Restrictions, 社区活动中心 |
|
特征
|
Cul-de-sac, 阳台, 无地毯 |
|
总车位
|
2 |
详 情
|
浴室
|
2 |
|
地上卧房
|
2 |
|
总卧房
|
2 |
|
公寓设施
|
健身房, 宴会厅, Visitor Parking, Storage - Locker |
|
空调
|
中央空调 |
|
外墙
|
混凝土 |
|
Fire Protection
|
Security System |
|
Flooring Type
|
Hardwood, Tile |
|
供暖方式
|
天然气 |
|
供暖类型
|
Heat Pump |
|
内部尺寸
|
1000 - 1199 Sqft |
|
类型
|
公寓 |
车 位
土地
房 间
| 楼 层 |
类 型 |
长 度 |
宽 度 |
面 积 |
|
Flat |
门厅 |
4.58 m |
3.3 m |
4.58 m x 3.3 m |
|
Flat |
客厅 |
5.66 m |
3.19 m |
5.66 m x 3.19 m |
|
Flat |
餐厅 |
5.39 m |
2.59 m |
5.39 m x 2.59 m |
|
Flat |
厨房 |
3.57 m |
2.56 m |
3.57 m x 2.56 m |
|
Flat |
主卧 |
5.82 m |
3.17 m |
5.82 m x 3.17 m |
|
Flat |
浴室 |
2.59 m |
1.64 m |
2.59 m x 1.64 m |
|
Flat |
第二卧房 |
3.57 m |
3.52 m |
3.57 m x 3.52 m |
|
Flat |
浴室 |
2.53 m |
1.49 m |
2.53 m x 1.49 m |
|
Flat |
洗衣房 |
1.3 m |
1.2 m |
1.3 m x 1.2 m |
https://www.realtor.ca/real-estate/28304940/403-12-rean-drive-toronto-bayview-village-bayview-village




