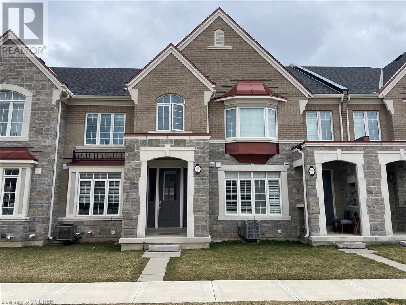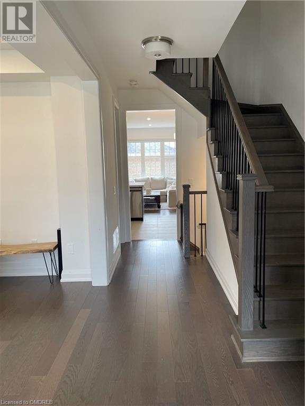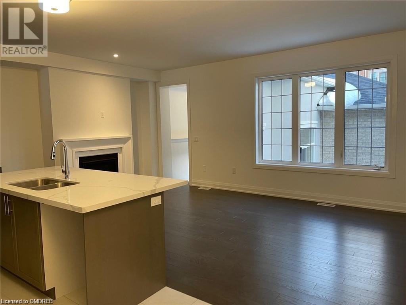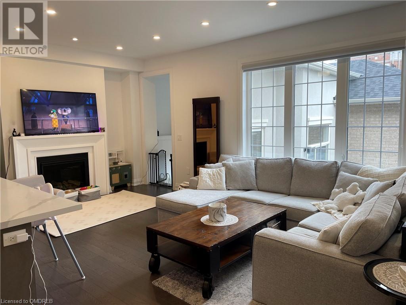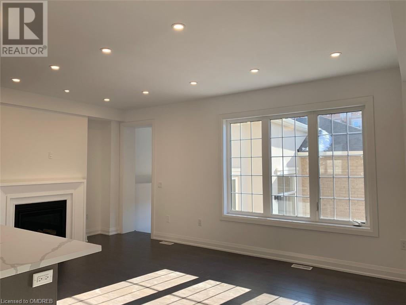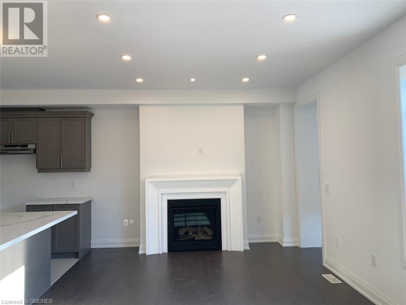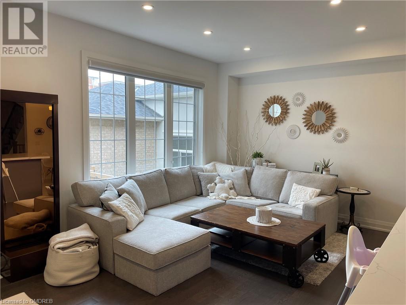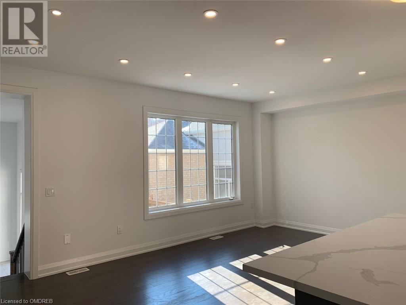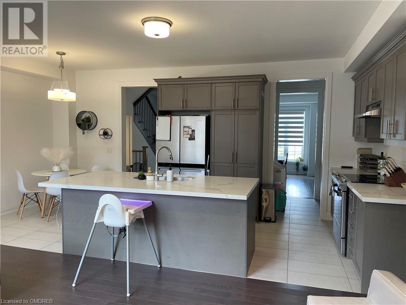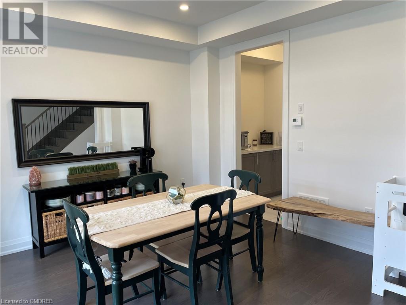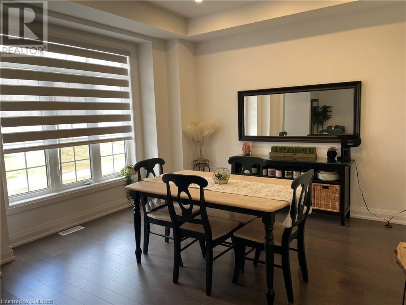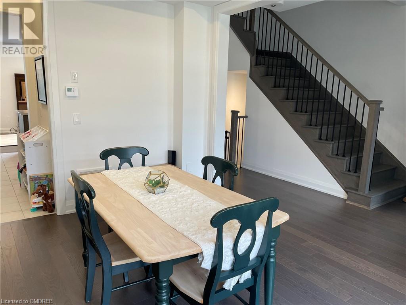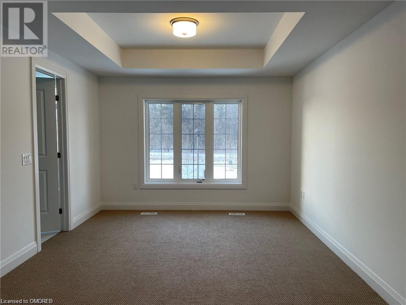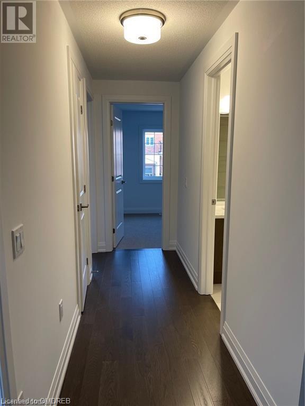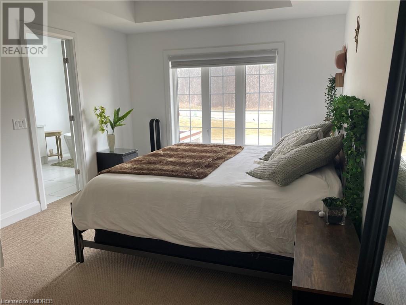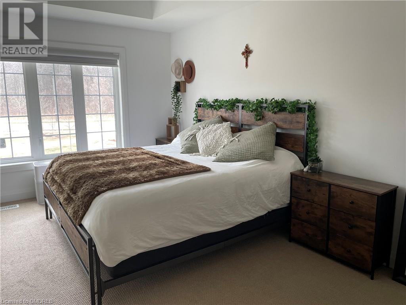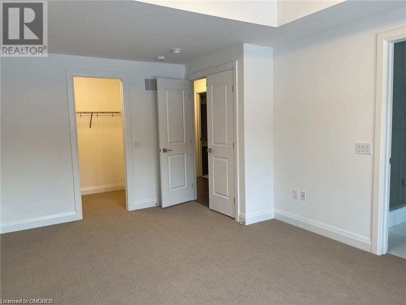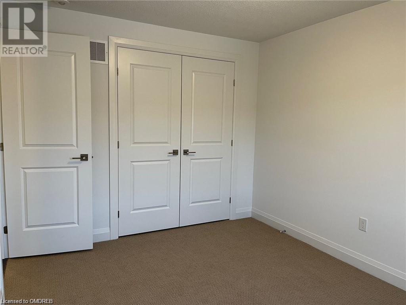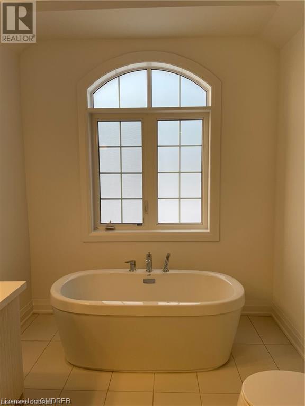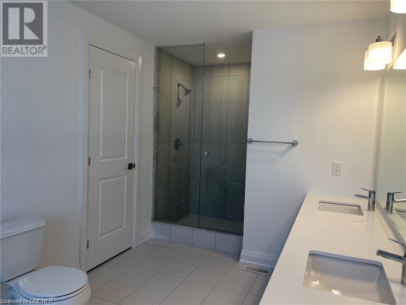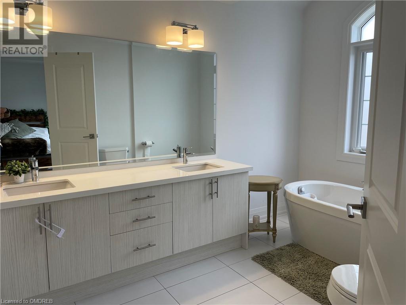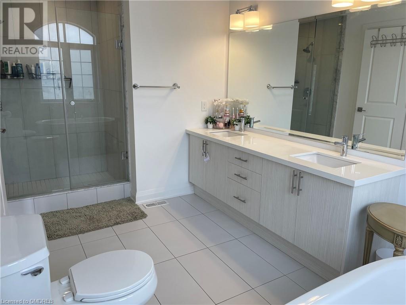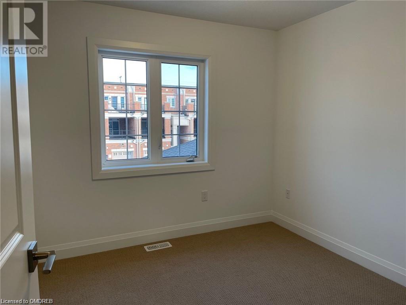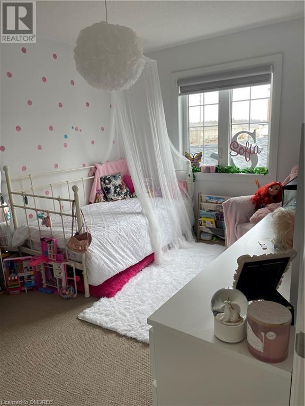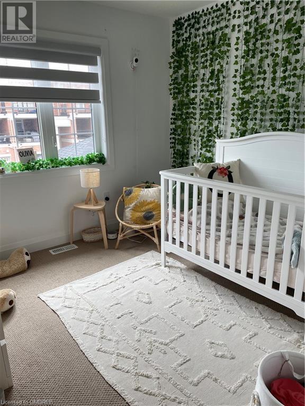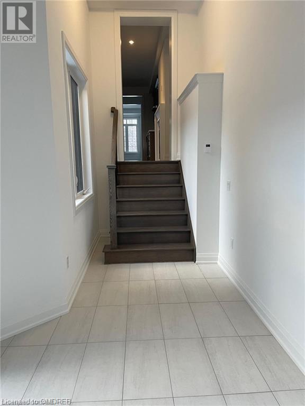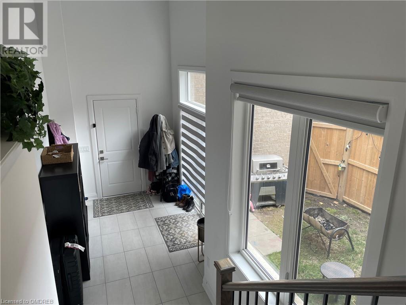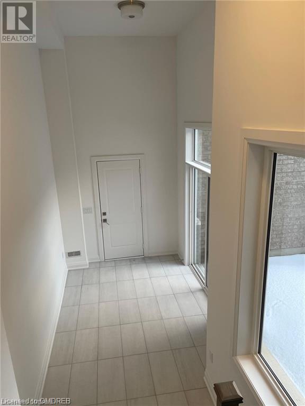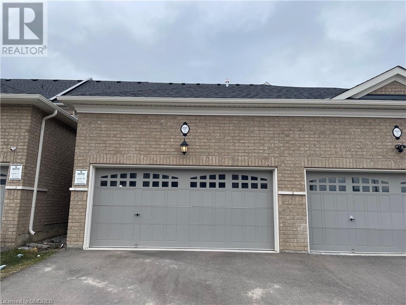3 卧室
3 浴室
1948
两层
壁炉
中央空调
风热取暖
$3,900 Monthly
Insurance, Property Management
Spacious fully Upgraded 2 year old - 3 bed/3 washroom townhouse overlooking park. Mud room with heated floors! 9ft celings , Hardwood Floors and pot lights throughout Main level, Oak Staircase. Elegant Open concept Eat in kitchen with Quartz Countertops , Large Island & Stainless Steel Appliances. Formal dining area over with servery to kitchen. Master Bedroom overlooking park with Large Walk-In Closet and a 5 Piece Ensuite: Double Vanity with Quartz Countertop, Shower stall and Soaker Tub. 3-piece Main Washroom with Quartz Countertop. Double car garage for 2 small cars. Minutes from Hwys 407 & 403, schools, parks, shopping centres! (id:43681)
房源概要
|
MLS® Number
|
40562849 |
|
房源类型
|
民宅 |
|
附近的便利设施
|
公园, 游乐场, 公共交通, 学校 |
|
总车位
|
4 |
详 情
|
浴室
|
3 |
|
地上卧房
|
3 |
|
总卧房
|
3 |
|
家电类
|
洗碗机, 烘干机, 冰箱, 炉子, 洗衣机, Hood 电扇 |
|
建筑风格
|
2 层 |
|
地下室进展
|
已完成 |
|
地下室类型
|
Full (unfinished) |
|
施工日期
|
2022 |
|
施工种类
|
附加的 |
|
空调
|
中央空调 |
|
外墙
|
砖 |
|
壁炉
|
有 |
|
Fireplace Total
|
1 |
|
地基类型
|
砖 |
|
客人卫生间(不包含洗浴)
|
1 |
|
供暖方式
|
天然气 |
|
供暖类型
|
压力热风 |
|
储存空间
|
2 |
|
内部尺寸
|
1948 |
|
类型
|
联排别墅 |
|
设备间
|
市政供水 |
车 位
土地
|
入口类型
|
Highway Access |
|
英亩数
|
无 |
|
土地便利设施
|
公园, 游乐场, 公共交通, 学校 |
|
污水道
|
城市污水处理系统 |
|
土地深度
|
114 Ft |
|
土地宽度
|
21 Ft |
|
规划描述
|
Nc-43 |
房 间
| 楼 层 |
类 型 |
长 度 |
宽 度 |
面 积 |
|
二楼 |
洗衣房 |
|
|
Measurements not available |
|
二楼 |
三件套卫生间 |
|
|
Measurements not available |
|
二楼 |
完整的浴室 |
|
|
Measurements not available |
|
二楼 |
卧室 |
|
|
10'0'' x 9'8'' |
|
二楼 |
卧室 |
|
|
9'8'' x 13'0'' |
|
二楼 |
主卧 |
|
|
11'6'' x 17'0'' |
|
一楼 |
两件套卫生间 |
|
|
Measurements not available |
|
一楼 |
Sunroom |
|
|
7'6'' x 20'3'' |
|
一楼 |
厨房 |
|
|
20'0'' x 8'4'' |
|
一楼 |
Breakfast |
|
|
10'8'' x 8'2'' |
|
一楼 |
大型活动室 |
|
|
20'0'' x 12'0'' |
|
一楼 |
餐厅 |
|
|
11'6'' x 12'2'' |
https://www.realtor.ca/real-estate/26681510/4020-post-road-unit-2-oakville


