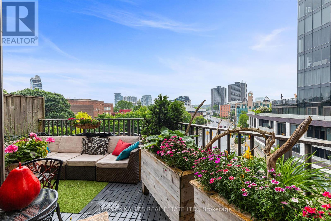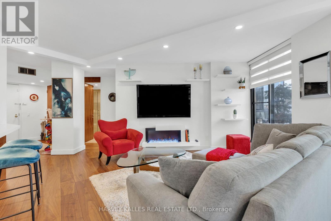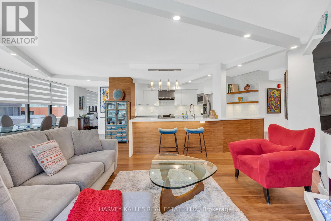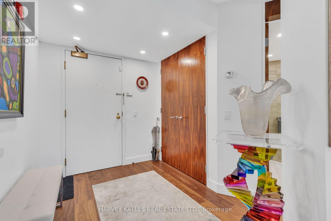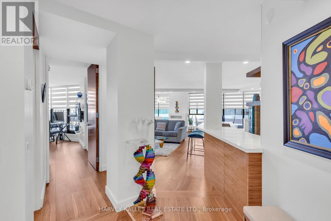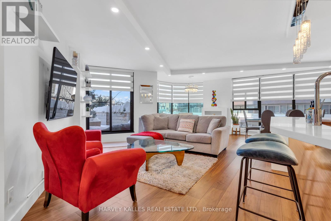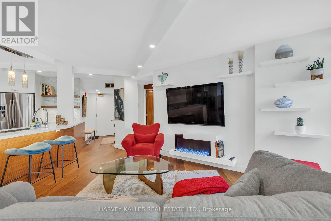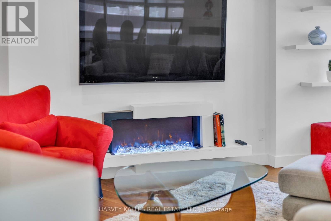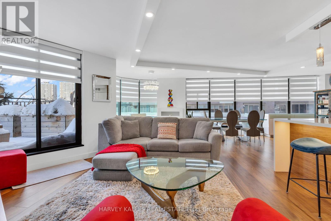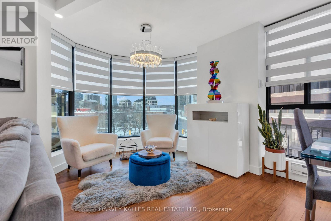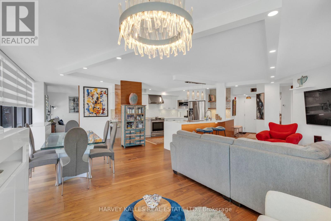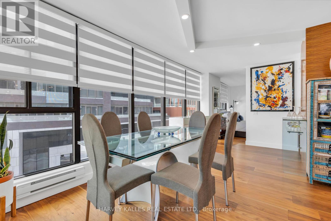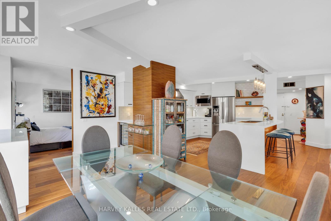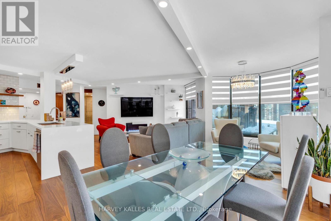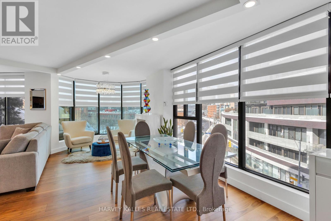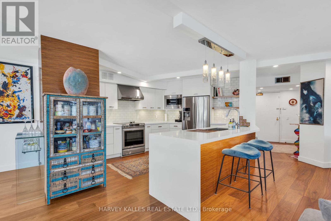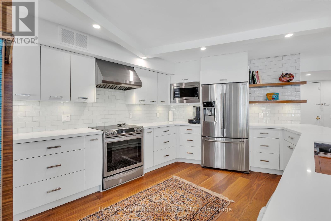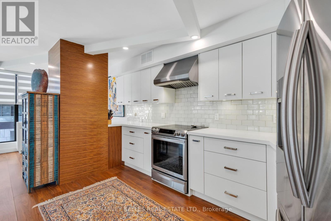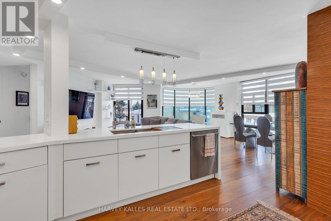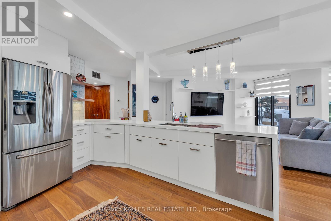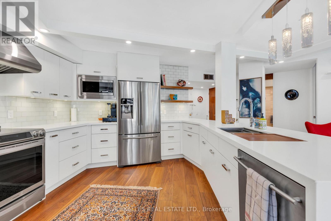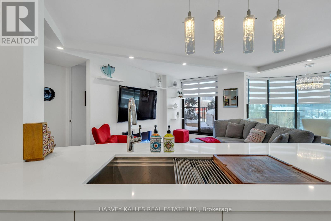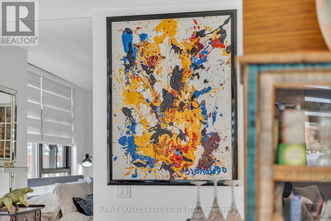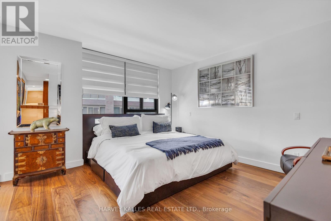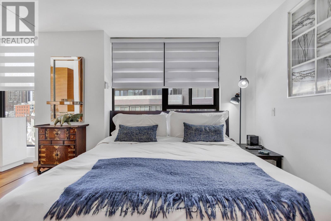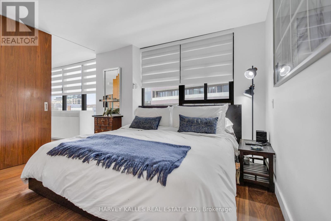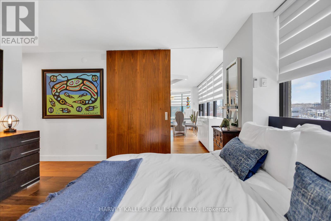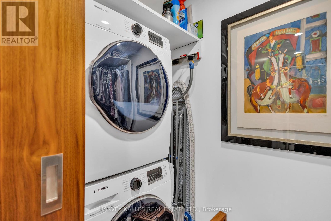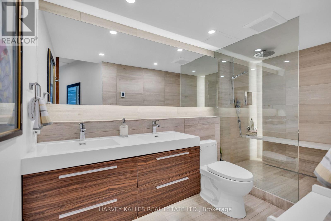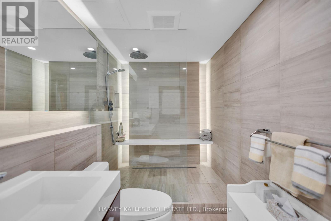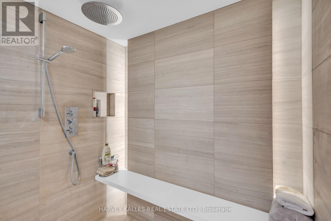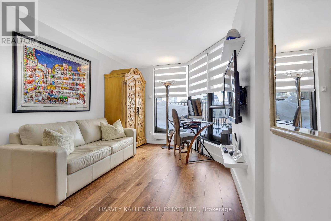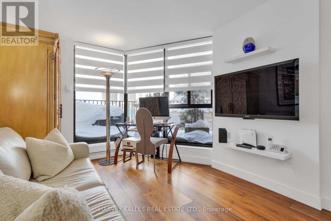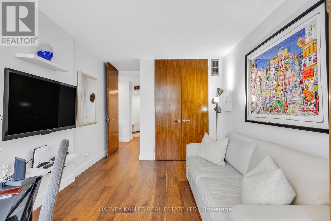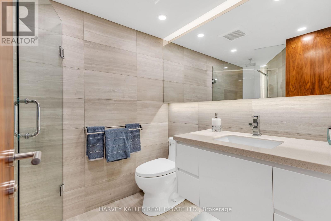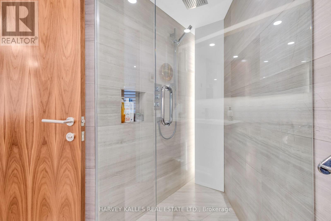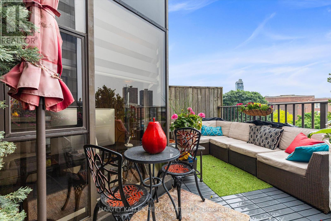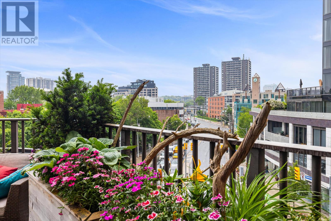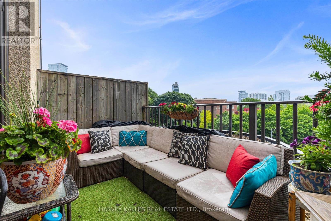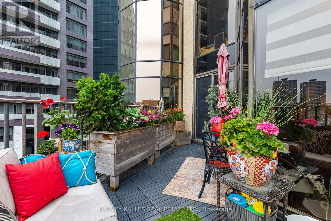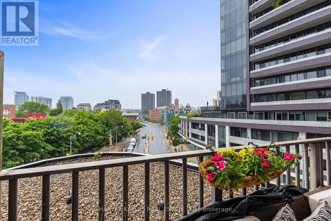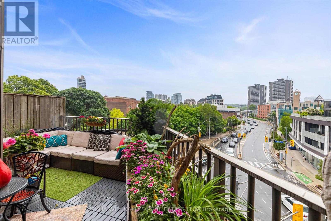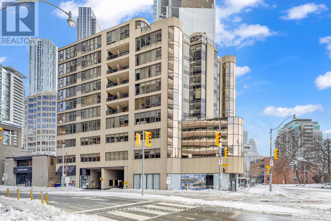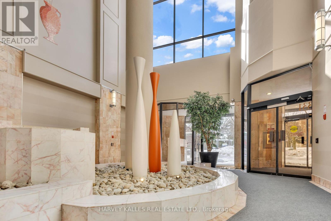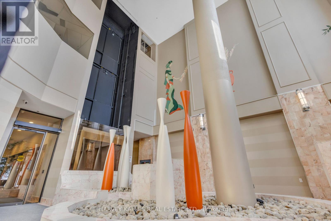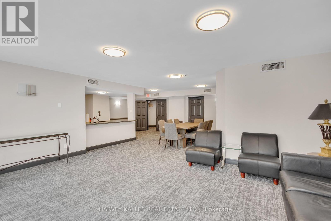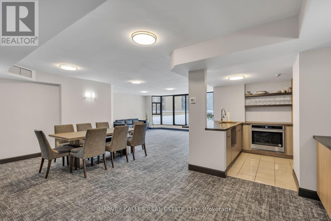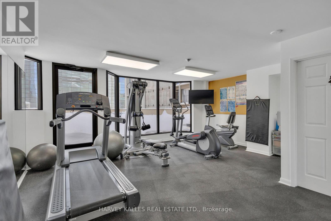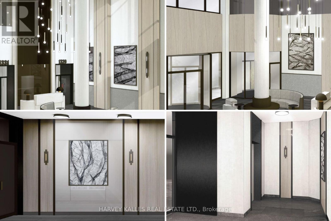402 - 1331 Bay Street Toronto (Annex), Ontario M5R 2C4

$1,369,000管理费,Common Area Maintenance, Insurance, Parking, Water
$2,315.74 每月
管理费,Common Area Maintenance, Insurance, Parking, Water
$2,315.74 每月Irresistible Rare Find Just Steps To Yorkville! If You're Looking For Turn Key Open Concept Living, This Suite Is For You! Featuring A Bright And Airy Floor Plan, This Suite Offers A Generously-Sized Living Room With An Electric Fireplace For Added Ambiance, Plus A Dedicated Space For Dining And Entertaining. Prepare Meals With Ease In A Kitchen Larger Than Some Detached Homes, Showcasing Gorgeous Stainless Steel Appliances And Sleek Contemporary Finishes Any Owner Would Proudly Display. The Primary Suite Is A Perfect Getaway To Unwind, Featuring A Stunning Ensuite And An Incredible Walk-In Closet/Dressing Room. A Sizable Second Bedroom Offers Flexibility For A Child, Guests, Or An Office. And Oh, Lets Not Forget Your Very Own Private Terrace For Those Summer Mornings And Evenings! With Only One Other Unit On The Floor - Your Suite Is Literally Down The Hall From All Building Amenities - Enjoy A Full Fitness Centre, Sunny Rooftop Deck, Party Room, Car Wash, And More. Plus, A Lobby Refurbishment Renovation Project Is Underway, Further Elevating The Buildings Appeal! Just Moments From Public Transit, Upscale Shops, Restaurants, And Cultural Attractions That Define The Yorkville Area. Condos Like This Don't Come By Often - See This Stunner For Yourself! (id:43681)
房源概要
| MLS® Number | C12212649 |
| 房源类型 | 民宅 |
| 社区名字 | Annex |
| 附近的便利设施 | 公园, 礼拜场所, 公共交通, 学校 |
| 社区特征 | Pet Restrictions |
| 特征 | In Suite Laundry |
| 总车位 | 1 |
详 情
| 浴室 | 2 |
| 地上卧房 | 2 |
| 总卧房 | 2 |
| 公寓设施 | 健身房, 宴会厅, Sauna, Visitor Parking, Security/concierge, Fireplace(s), Storage - Locker |
| 家电类 | 洗碗机, 烘干机, Freezer, 微波炉, 烤箱, Range, 洗衣机, 窗帘, Wine Fridge, 冰箱 |
| 空调 | 中央空调 |
| 外墙 | 混凝土 |
| 壁炉 | 有 |
| Flooring Type | Hardwood |
| 供暖方式 | 电 |
| 供暖类型 | 压力热风 |
| 内部尺寸 | 1400 - 1599 Sqft |
| 类型 | 公寓 |
车 位
| 地下 | |
| Garage |
土地
| 英亩数 | 无 |
| 土地便利设施 | 公园, 宗教场所, 公共交通, 学校 |
房 间
| 楼 层 | 类 型 | 长 度 | 宽 度 | 面 积 |
|---|---|---|---|---|
| 一楼 | 客厅 | 4.9 m | 9.2 m | 4.9 m x 9.2 m |
| 一楼 | 餐厅 | 3.7 m | 2.6 m | 3.7 m x 2.6 m |
| 一楼 | 厨房 | 3.7 m | 5.2 m | 3.7 m x 5.2 m |
| 一楼 | 主卧 | 3.7 m | 4.5 m | 3.7 m x 4.5 m |
| 一楼 | 第二卧房 | 2.9 m | 5 m | 2.9 m x 5 m |
https://www.realtor.ca/real-estate/28451481/402-1331-bay-street-toronto-annex-annex

