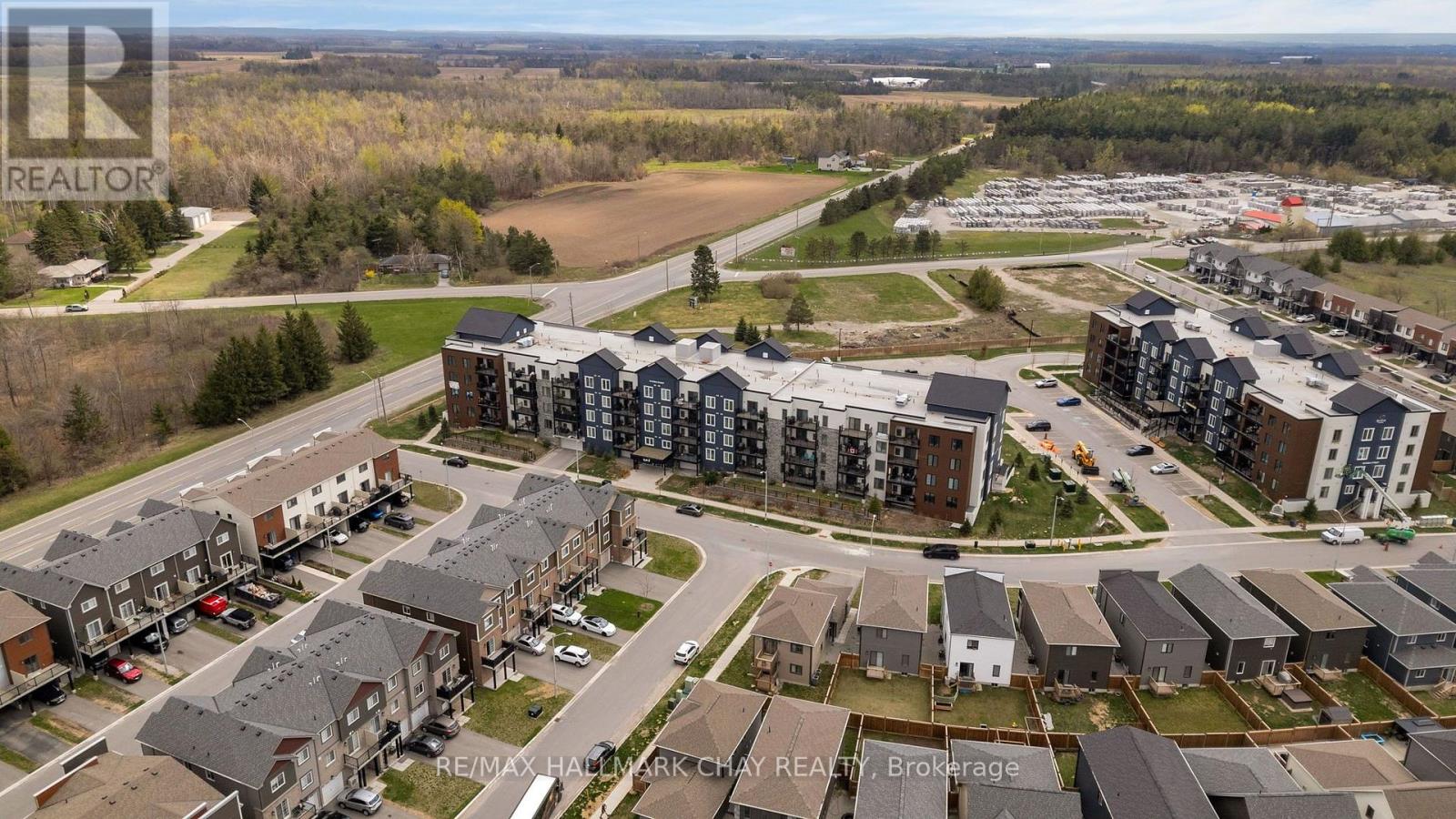3 卧室
2 浴室
1400 - 1599 sqft
壁炉
中央空调
风热取暖
Landscaped
$749,900管理费,Water, Common Area Maintenance, Parking, Insurance
$746 每月
Welcome to the Kodiak condo community at Bear Creek Ridge in this convenient south Barrie location. Looking to downsize to condo life? You won't feel like you are sacrificing space at all with over 1,450 sqft of functional living space - one of the largest suites in the building! This stunning 3 bedroom + 2 bath condo suite is well-appointed with architectural details, tasteful neutral decor, quality finishes throughout and is situated in an ideal top corner location that offers another level of privacy. Two full walls of floor to ceiling windows bathe this open concept layout with natural light. 9' ceilings highlight the spectacular light fixtures that offer a custom feel, as well as mood and evening lighting. High-end design and function at every turn with many updates and upgrades such as beautiful white oak engineered hardwood, updated door and trim package, updated plumbing fixtures. Relax in front of your electric fireplace on a cool evening. Chef's Kitchen in a condo!?! Yes! Prepare your meals in this beautiful culinary workspace with quartz countertops, s/s appliances, white tile backsplash, stylish shaker cabinetry. This open concept floor plan flows effortlessly from the graceful foyer to the spacious living and dining areas, as well as the den space suitable for home office, exercise space, study zone, guests, etc. Primary bedroom suite is large enough to comfortably accommodate a full bedroom suite, as well it offers plenty of closet space with custom organizers, and privacy of spa-like ensuite with glass walled shower. Two additional bedrooms and guest bath complete the private living space. Convenience of laundry in your suite. This newer development is minutes from all that a busy household might require - schools, public transit, shopping, services, pharmacy, big box shops, casual and fine dining, entertainment and four season recreation, as well as easy access to key commuter routes north to cottage country or south to the GTA. (id:43681)
房源概要
|
MLS® Number
|
S12136851 |
|
房源类型
|
民宅 |
|
社区名字
|
Holly |
|
附近的便利设施
|
学校, 公共交通, 公园, 医院 |
|
社区特征
|
Pet Restrictions, 社区活动中心 |
|
设备类型
|
热水器 |
|
特征
|
Conservation/green Belt, 阳台, In Suite Laundry |
|
总车位
|
2 |
|
租赁设备类型
|
热水器 |
|
结构
|
游乐场 |
|
Water Front Name
|
Lake Simcoe |
详 情
|
浴室
|
2 |
|
地上卧房
|
3 |
|
总卧房
|
3 |
|
Age
|
0 To 5 Years |
|
公寓设施
|
Visitor Parking, Fireplace(s), Storage - Locker |
|
家电类
|
洗碗机, 烘干机, 微波炉, 炉子, 洗衣机, 冰箱 |
|
空调
|
中央空调 |
|
外墙
|
混凝土 |
|
Fire Protection
|
Controlled Entry, Smoke Detectors, Alarm System, Monitored Alarm |
|
壁炉
|
有 |
|
Fireplace Total
|
1 |
|
供暖方式
|
天然气 |
|
供暖类型
|
压力热风 |
|
内部尺寸
|
1400 - 1599 Sqft |
|
类型
|
公寓 |
车 位
土地
|
英亩数
|
无 |
|
土地便利设施
|
学校, 公共交通, 公园, 医院 |
|
Landscape Features
|
Landscaped |
|
规划描述
|
Rm3 |
房 间
| 楼 层 |
类 型 |
长 度 |
宽 度 |
面 积 |
|
一楼 |
厨房 |
3.2 m |
2.49 m |
3.2 m x 2.49 m |
|
一楼 |
客厅 |
0.7 m |
5.11 m |
0.7 m x 5.11 m |
|
一楼 |
餐厅 |
3.53 m |
2.49 m |
3.53 m x 2.49 m |
|
一楼 |
主卧 |
4.04 m |
5.33 m |
4.04 m x 5.33 m |
|
一楼 |
浴室 |
1.27 m |
2.24 m |
1.27 m x 2.24 m |
|
一楼 |
第二卧房 |
3.66 m |
4.8 m |
3.66 m x 4.8 m |
|
一楼 |
第三卧房 |
2.51 m |
3.61 m |
2.51 m x 3.61 m |
|
一楼 |
浴室 |
2.06 m |
2.54 m |
2.06 m x 2.54 m |
https://www.realtor.ca/real-estate/28287777/401-54-koda-street-barrie-holly-holly








































