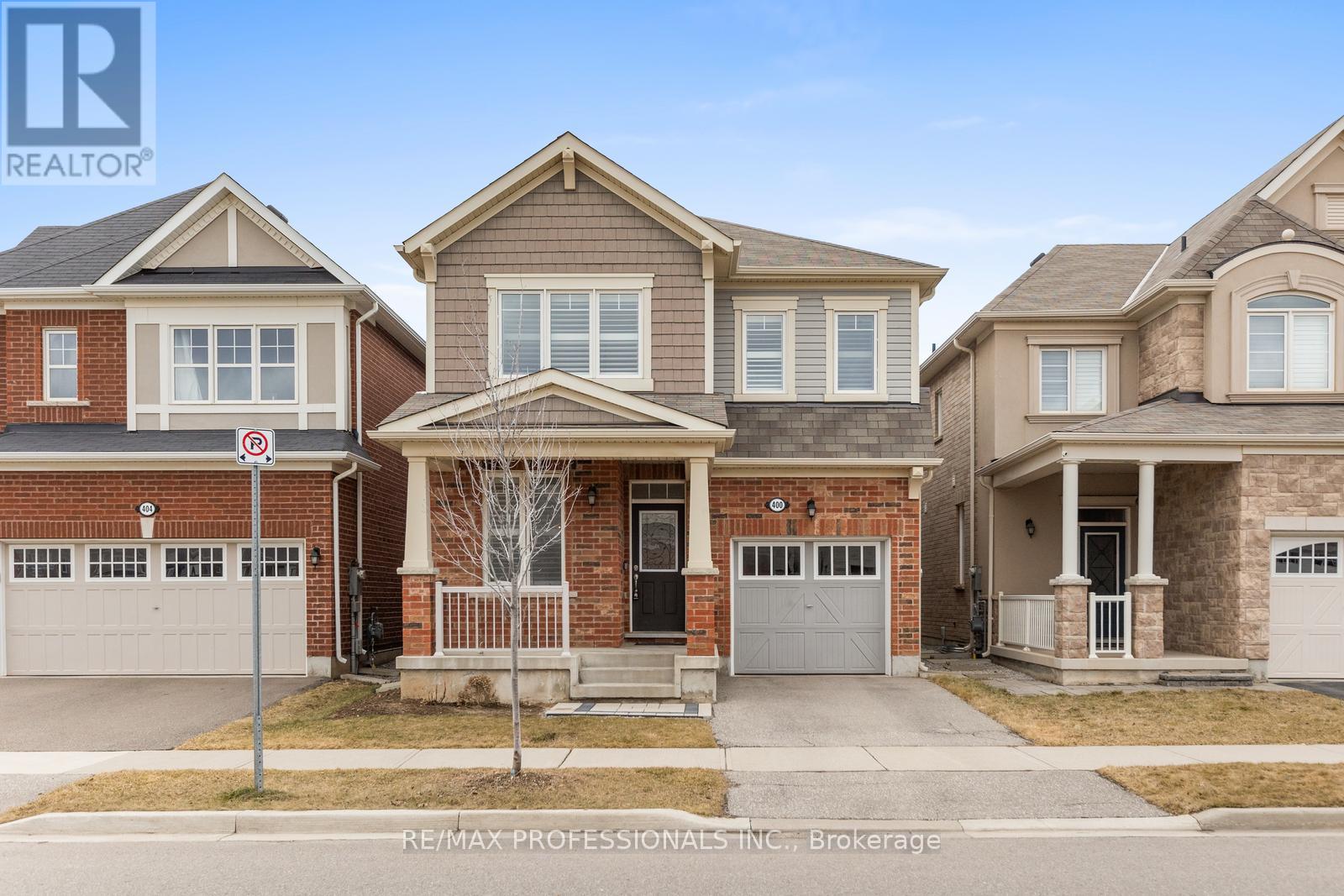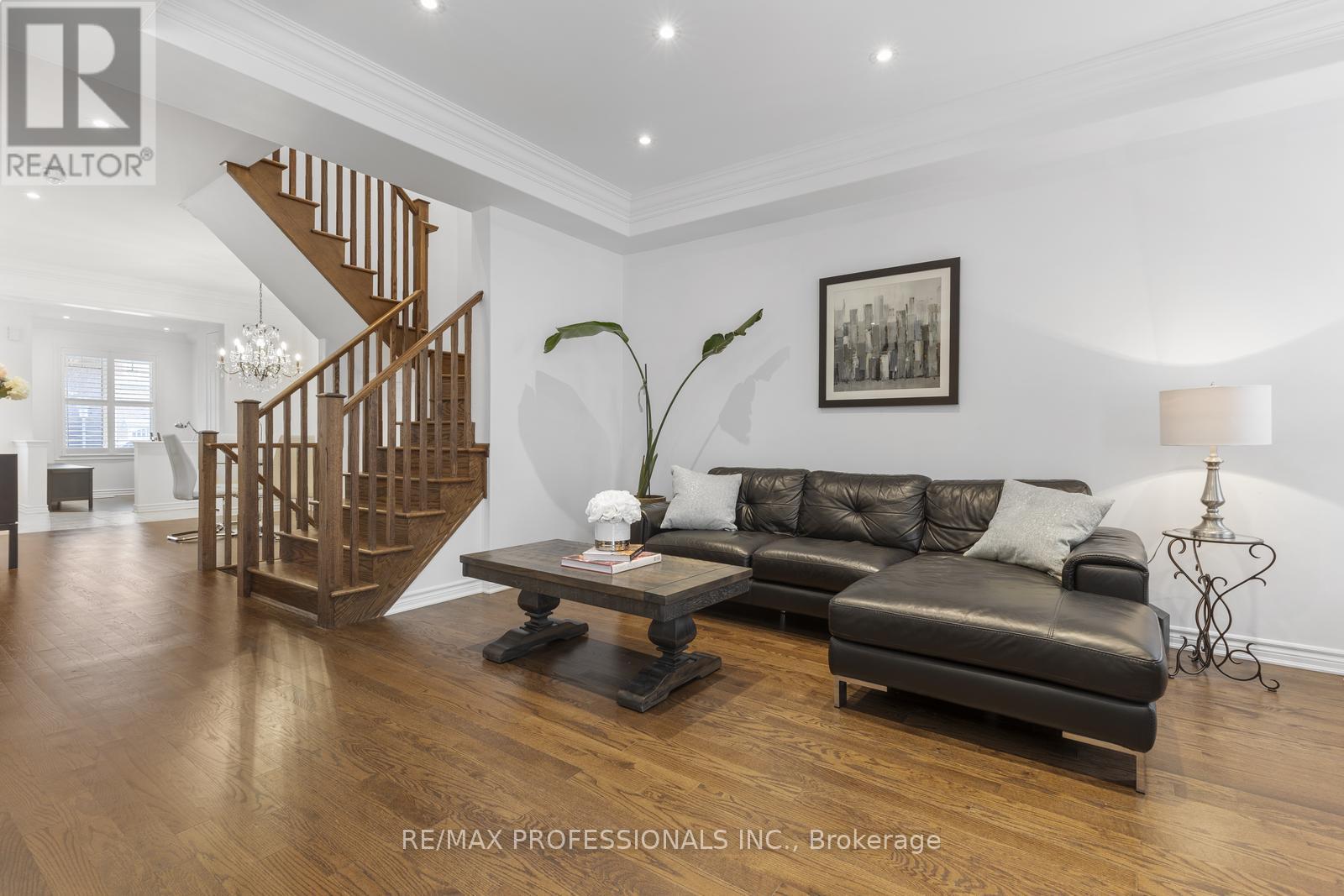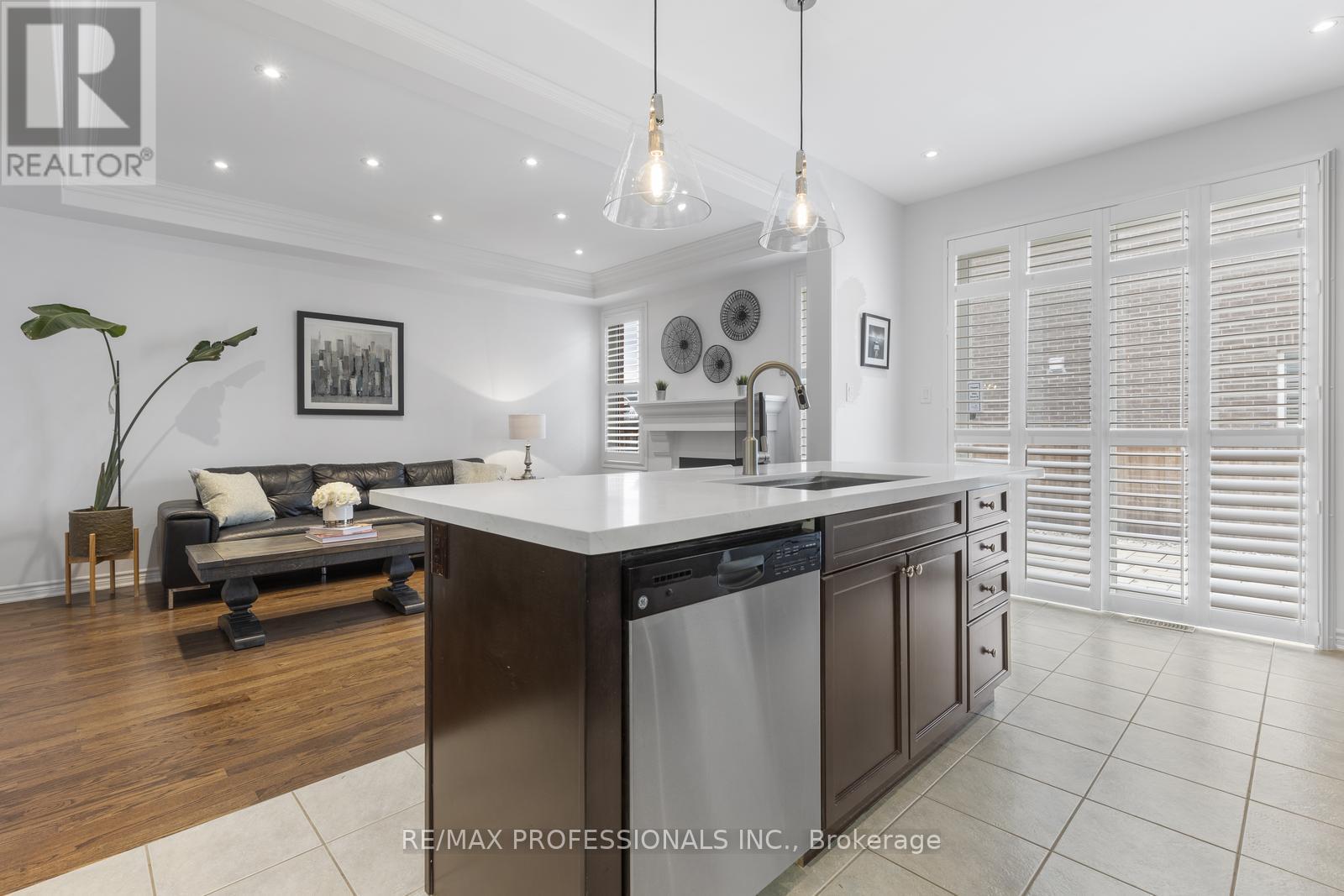400 Clarkson Gate Milton (Fo Ford), Ontario L9E 0B8

$1,185,000
This beautifully maintained family home offers 4 spacious bedrooms, 3 bathrooms, and 2,091 square feet of well-designed living space above ground. Located in one of Milton's most sought-after neighbourhoods, this home is packed with upgrades, thoughtful touches, and unbeatable proximity to parks and schools making it ideal for growing families. Step inside to find9-foot smooth ceilings on the main floor, crown moulding, and California shutters throughout. The home is completely carpet-free, with newer hardwood flooring on the second level for a clean and modern feel. The heart of the home is the updated kitchen featuring a large island, stainless steel appliances, and brand new granite countertops (March 25, 2025) also installed in two bathrooms for a cohesive, stylish look. The open-concept family room, centred around a cozy gas fireplace, offers the perfect space for family movie nights or relaxed evenings at home. Upstairs, the spacious primary suite features a luxurious5-piece ensuite with a separate shower and soaker tub, as well as a large walk-in closet. You'll also find a second-floor laundry room and a generous linen closet for added convenience. Direct access from the garage makes day-to-day life easier, while the professionally landscaped backyard with stonework offers a beautiful setting for outdoor play or entertaining. The basement includes a rough-in for plumbing, giving you the flexibility to finish the space to suit your needs. A sump pump is already installed, and the hot water tank is a rental. This home is very close to Ford Neighbourhood Park, Viola Desmond Public School, and St. Scholastica Catholic Elem School, and is within walking distance to St Francis Xavier Catholic School. Set in a family-friendly neighbourhood just minutes from top-rated schools, this home is also steps from Milton Marketplace Plaza, offering Sobeys, LCBO, the Beer Store, Pet Valu, and three major banks. Everything your family needs is right around the corner. (id:43681)
Open House
现在这个房屋大家可以去Open House参观了!
2:00 pm
结束于:4:00 pm
2:00 pm
结束于:4:00 pm
房源概要
| MLS® Number | W12145887 |
| 房源类型 | 民宅 |
| 社区名字 | 1032 - FO Ford |
| 总车位 | 2 |
详 情
| 浴室 | 3 |
| 地上卧房 | 4 |
| 总卧房 | 4 |
| Age | 6 To 15 Years |
| 家电类 | 洗碗机, 烘干机, 微波炉, 炉子, 洗衣机, 冰箱 |
| 地下室进展 | 已完成 |
| 地下室类型 | N/a (unfinished) |
| 施工种类 | 独立屋 |
| 空调 | 中央空调 |
| 外墙 | 砖 |
| 壁炉 | 有 |
| Flooring Type | Ceramic, Hardwood |
| 地基类型 | 混凝土 |
| 客人卫生间(不包含洗浴) | 1 |
| 供暖方式 | 天然气 |
| 供暖类型 | 压力热风 |
| 储存空间 | 2 |
| 内部尺寸 | 2000 - 2500 Sqft |
| 类型 | 独立屋 |
| 设备间 | 市政供水 |
车 位
| 附加车库 | |
| Garage |
土地
| 英亩数 | 无 |
| 污水道 | Sanitary Sewer |
| 土地深度 | 88 Ft ,7 In |
| 土地宽度 | 30 Ft |
| 不规则大小 | 30 X 88.6 Ft |
房 间
| 楼 层 | 类 型 | 长 度 | 宽 度 | 面 积 |
|---|---|---|---|---|
| 二楼 | 主卧 | 4.96 m | 4.21 m | 4.96 m x 4.21 m |
| 二楼 | 第二卧房 | 3.08 m | 3.76 m | 3.08 m x 3.76 m |
| 二楼 | 第三卧房 | 3.11 m | 3.12 m | 3.11 m x 3.12 m |
| 二楼 | Bedroom 4 | 2.97 m | 3.33 m | 2.97 m x 3.33 m |
| 二楼 | 洗衣房 | 3 m | 2.38 m | 3 m x 2.38 m |
| 一楼 | 门厅 | 2.86 m | 2.8 m | 2.86 m x 2.8 m |
| 一楼 | Office | 2.71 m | 2.22 m | 2.71 m x 2.22 m |
| 一楼 | 餐厅 | 3.22 m | 3.64 m | 3.22 m x 3.64 m |
| 一楼 | 厨房 | 5.32 m | 3.02 m | 5.32 m x 3.02 m |
| 一楼 | 家庭房 | 4.75 m | 3.64 m | 4.75 m x 3.64 m |
https://www.realtor.ca/real-estate/28307108/400-clarkson-gate-milton-fo-ford-1032-fo-ford



































