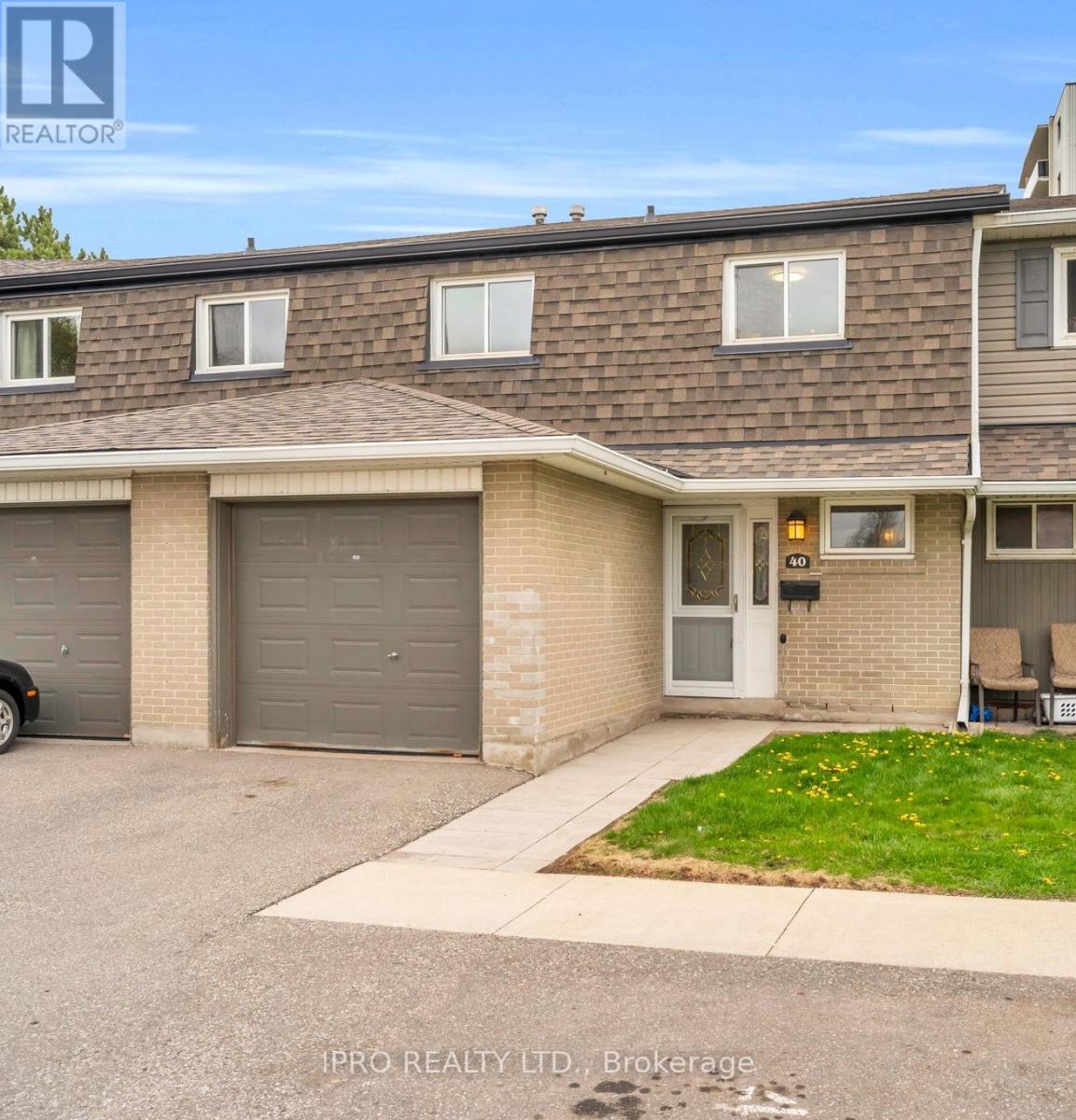40 Village Court Brampton (Brampton East), Ontario L6W 1A6

4 卧室
2 浴室
1200 - 1399 sqft
中央空调
风热取暖
$635,000管理费,Common Area Maintenance, Parking, Insurance
$773 每月
管理费,Common Area Maintenance, Parking, Insurance
$773 每月First time on the market! This lovingly maintained 4-bedroom, 2-bathroom townhome is nestled in a safe, family-friendly neighbourhood. Featuring updated flooring throughout, a great layout this home offers comfort and functionality in every corner. Bright, spacious living area, finished basement, plus two parking spots make it perfect for families or anyone seeking extra space. Pride of ownership is evident in every detail. Don't miss this rare opportunity to own a well cared for home in a desirable community! Close to HWY 410/407, Costco, Peel Village Golf Course, Shopping and Parks. (id:43681)
房源概要
| MLS® Number | W12147804 |
| 房源类型 | 民宅 |
| 社区名字 | Brampton East |
| 社区特征 | Pet Restrictions |
| 总车位 | 2 |
详 情
| 浴室 | 2 |
| 地上卧房 | 4 |
| 总卧房 | 4 |
| 家电类 | Water Heater, Central Vacuum, 洗碗机, 烘干机, 微波炉, 炉子, 洗衣机, 窗帘, 冰箱 |
| 地下室进展 | 已装修 |
| 地下室类型 | N/a (finished) |
| 空调 | 中央空调 |
| 外墙 | 砖 |
| Flooring Type | Ceramic, Laminate |
| 客人卫生间(不包含洗浴) | 1 |
| 供暖方式 | 天然气 |
| 供暖类型 | 压力热风 |
| 储存空间 | 2 |
| 内部尺寸 | 1200 - 1399 Sqft |
| 类型 | 联排别墅 |
车 位
| 附加车库 | |
| Garage |
土地
| 英亩数 | 无 |
房 间
| 楼 层 | 类 型 | 长 度 | 宽 度 | 面 积 |
|---|---|---|---|---|
| 二楼 | 卧室 | 3.4036 m | 4.1402 m | 3.4036 m x 4.1402 m |
| 二楼 | 第二卧房 | 3.683 m | 3.3782 m | 3.683 m x 3.3782 m |
| 二楼 | 第三卧房 | 4.4704 m | 2.6416 m | 4.4704 m x 2.6416 m |
| 二楼 | Bedroom 4 | 4.1656 m | 2.6416 m | 4.1656 m x 2.6416 m |
| 二楼 | 浴室 | 2.1844 m | 1.524 m | 2.1844 m x 1.524 m |
| 地下室 | 其它 | 2.032 m | 1.8034 m | 2.032 m x 1.8034 m |
| 地下室 | 娱乐,游戏房 | 7.9248 m | 1.2192 m | 7.9248 m x 1.2192 m |
| 一楼 | 厨房 | 4.1656 m | 2.54 m | 4.1656 m x 2.54 m |
| 一楼 | 餐厅 | 2.9718 m | 2.667 m | 2.9718 m x 2.667 m |
| 一楼 | 客厅 | 5.3086 m | 3.556 m | 5.3086 m x 3.556 m |
| 一楼 | 浴室 | 1.4732 m | 1.4732 m | 1.4732 m x 1.4732 m |
https://www.realtor.ca/real-estate/28311320/40-village-court-brampton-brampton-east-brampton-east




































