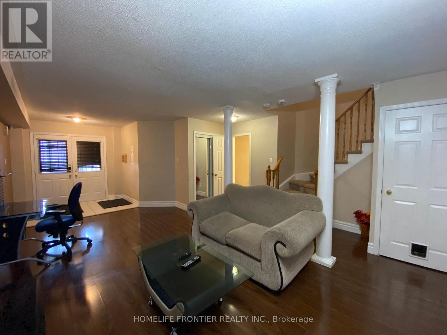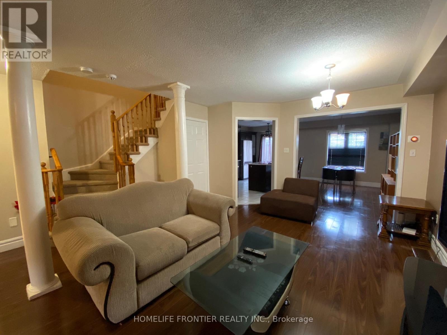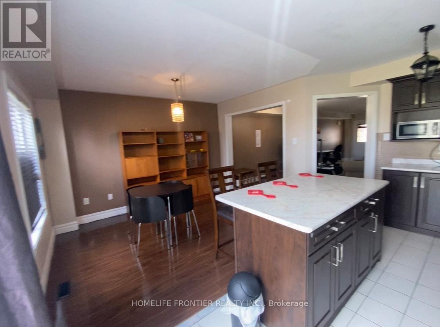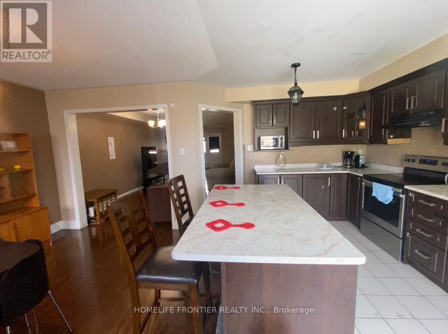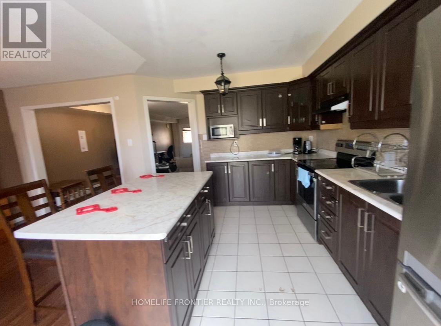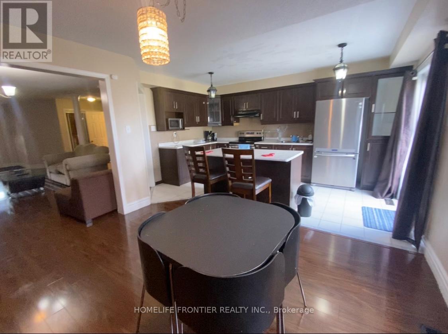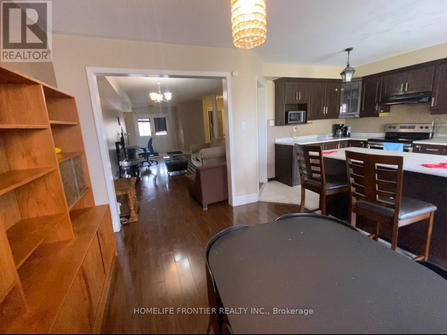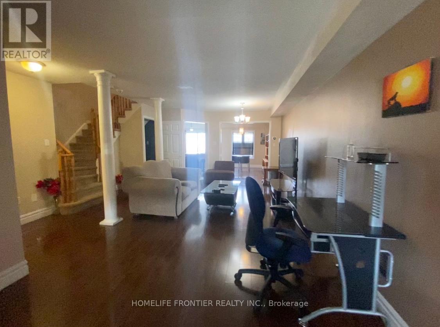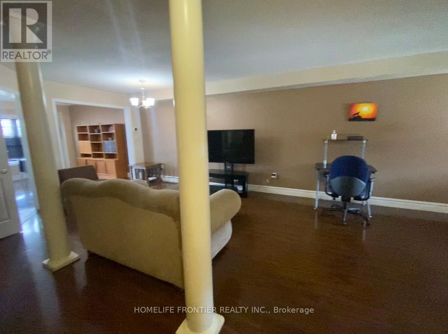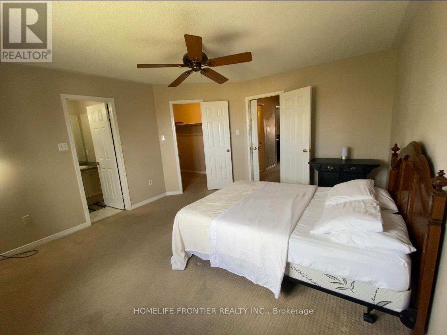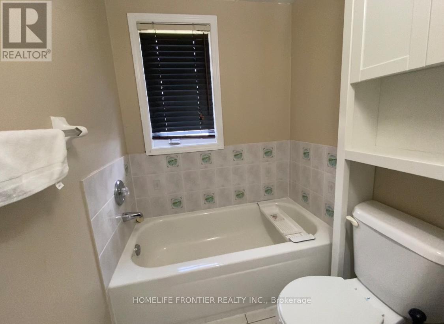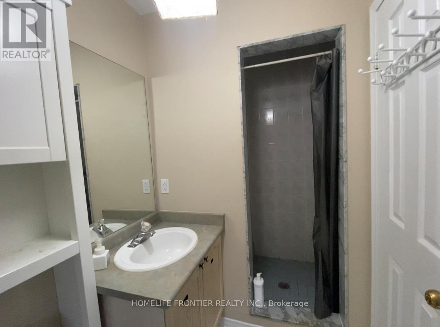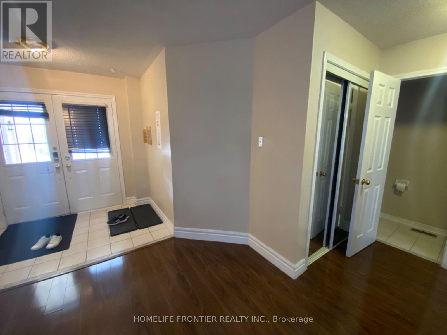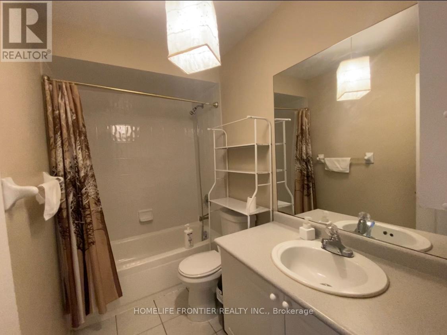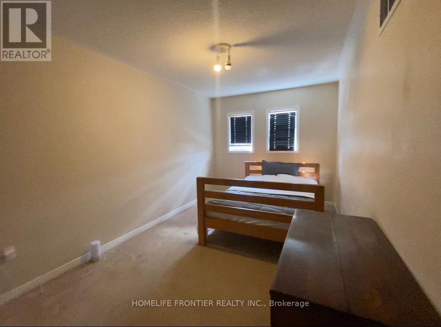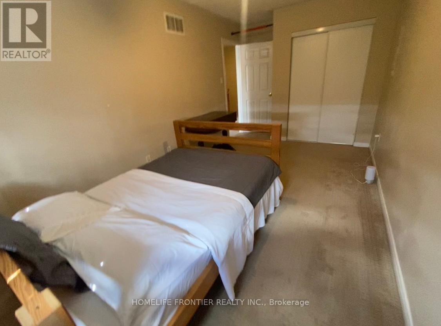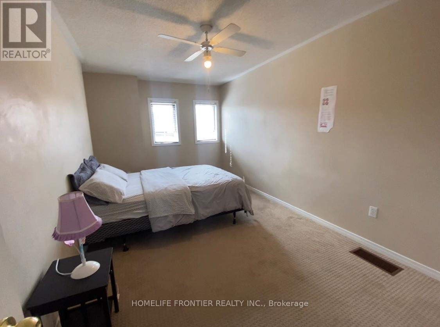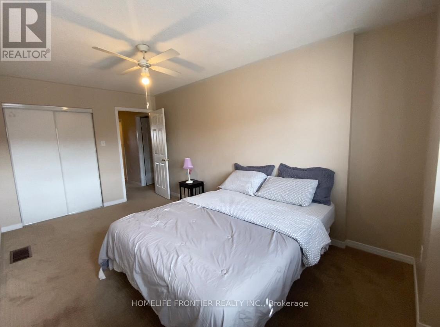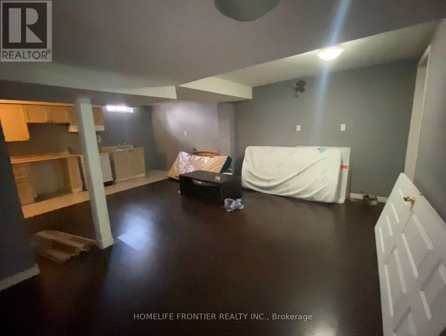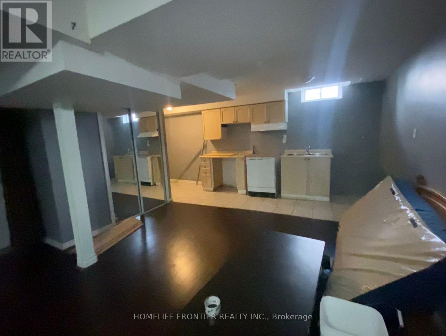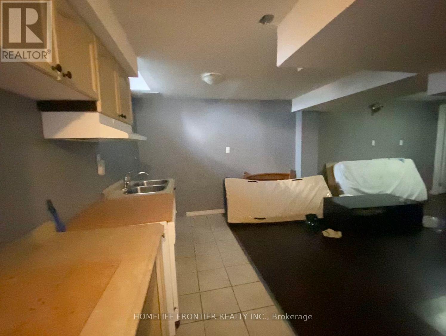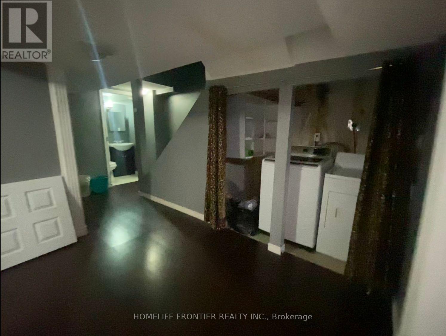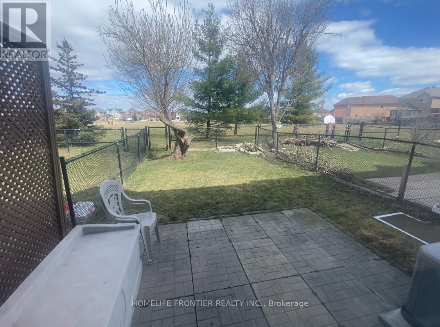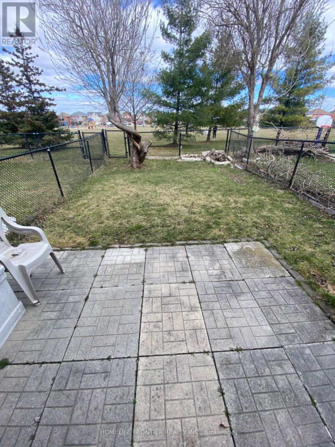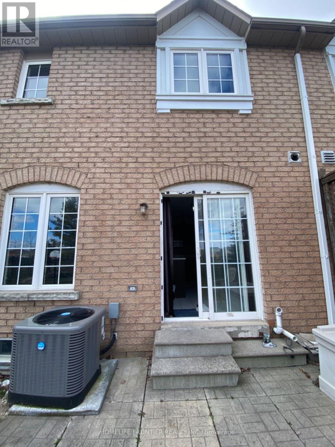4 卧室
4 浴室
1500 - 2000 sqft
中央空调
风热取暖
$3,000 Monthly
3 Bedroom + Den (Private Room in Finished Basement) This home offers an open-concept living space and backs onto a serene greenspace no neighbors behind and direct access to the park from gated backyard. The finished basement includes a den/room, a 3-piece bathroom, and a kitchen, providing added flexibility and comfort. Ideally located with easy access to Williams Parkway and public transit, this home is perfect for families seeking a peaceful, family-friendly neighborhood. Conveniently close to both public and Catholic schools, shopping centers, restaurants, banks, and just minutes from Mount Pleasant GO Station for a smooth commute. (id:43681)
房源概要
|
MLS® Number
|
W12114023 |
|
房源类型
|
民宅 |
|
社区名字
|
Fletcher's Creek Village |
|
附近的便利设施
|
公园, 公共交通 |
|
总车位
|
3 |
详 情
|
浴室
|
4 |
|
地上卧房
|
3 |
|
地下卧室
|
1 |
|
总卧房
|
4 |
|
地下室进展
|
已装修 |
|
地下室类型
|
N/a (finished) |
|
施工种类
|
附加的 |
|
空调
|
中央空调 |
|
外墙
|
砖 |
|
Flooring Type
|
Laminate, Ceramic, Carpeted |
|
地基类型
|
混凝土 |
|
客人卫生间(不包含洗浴)
|
1 |
|
供暖方式
|
天然气 |
|
供暖类型
|
压力热风 |
|
储存空间
|
2 |
|
内部尺寸
|
1500 - 2000 Sqft |
|
类型
|
联排别墅 |
|
设备间
|
市政供水 |
车 位
土地
|
英亩数
|
无 |
|
土地便利设施
|
公园, 公共交通 |
|
污水道
|
Sanitary Sewer |
房 间
| 楼 层 |
类 型 |
长 度 |
宽 度 |
面 积 |
|
二楼 |
主卧 |
4.56 m |
3.95 m |
4.56 m x 3.95 m |
|
二楼 |
第二卧房 |
5.48 m |
2 m |
5.48 m x 2 m |
|
二楼 |
第三卧房 |
5.18 m |
2.89 m |
5.18 m x 2.89 m |
|
一楼 |
客厅 |
6.4 m |
3.35 m |
6.4 m x 3.35 m |
|
一楼 |
餐厅 |
6.4 m |
3.35 m |
6.4 m x 3.35 m |
|
一楼 |
厨房 |
4.26 m |
3.65 m |
4.26 m x 3.65 m |
|
一楼 |
家庭房 |
3.65 m |
3.04 m |
3.65 m x 3.04 m |
https://www.realtor.ca/real-estate/28237856/40-stirrup-court-brampton-fletchers-creek-village-fletchers-creek-village



