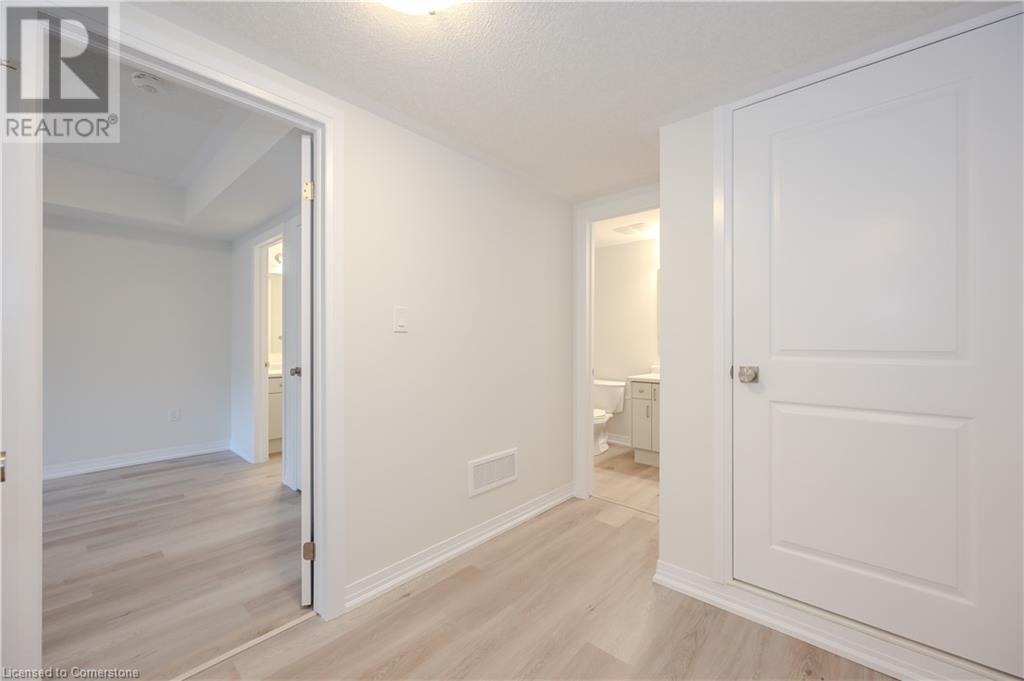40 Reverie Way Kitchener, Ontario N2E 0K5

$2,290 Monthly
Insurance, Landscaping, Property Management, Exterior Maintenance
Brand New Energy Star® Certified Stacked Townhome Near Sunrise Shopping Centre – Now Leasing for Spring & Summer Move-In! Take advantage of exclusive discounts on Rogers TV and Internet services — including your first 3 months of Rogers internet free! This beautifully designed two-level townhome offers 2 bedrooms, 2.5 bathrooms, and upscale finishes throughout. The modern kitchen showcases quartz countertops, subway tile backsplash, and brand new full-size stainless steel appliances. The oversized kitchen island provides ample storage, expansive counter space, and breakfast bar seating — perfect for prepping meals or entertaining guests while you cook! Premium hard surface flooring flows through the main areas, with plush carpeted stairs adding a touch of comfort and warmth. The primary bedroom features a walk-in closet and a sleek ensuite with a glass-enclosed walk-in shower, while the second full bathroom includes a deep soaker tub for ultimate relaxation. Enjoy full-sized in-suite laundry, energy-efficient LED lighting, and an individually controlled thermostat for year-round comfort. Step outside to enjoy two private outdoor spaces — a balcony off the living room and a paved terrace off the primary bedroom. The community offers a newly built park with a playground, swings, and a basketball court, plus access to lush green space with scenic trails perfect for hiking, biking, or walking your dog. Discover Sunrise Shopping Centre — featuring everything from big-box retailers like Walmart, Home Depot, and Canadian Tire to popular favourites like Winners, Old Navy, and Starbucks. It’s your one-stop destination for shopping, dining, and everyday convenience. With quick access to Highways 7 and 401, commuting across Waterloo Region is fast and easy. Utilities are paid by the tenant. One assigned parking space is included; no additional parking available. Book your tour today! (id:43681)
Open House
现在这个房屋大家可以去Open House参观了!
1:00 pm
结束于:5:00 pm
房源概要
| MLS® Number | 40728773 |
| 房源类型 | 民宅 |
| 附近的便利设施 | 公园, 游乐场, 学校, 购物 |
| 特征 | Conservation/green Belt, 阳台 |
| 总车位 | 1 |
详 情
| 浴室 | 3 |
| 地下卧室 | 2 |
| 总卧房 | 2 |
| 家电类 | 洗碗机, 烘干机, 冰箱, 炉子, Water Softener, 洗衣机, Hood 电扇 |
| 地下室类型 | 没有 |
| 施工日期 | 2025 |
| 施工种类 | 附加的 |
| 空调 | 中央空调 |
| 外墙 | 砖, 乙烯基壁板 |
| 客人卫生间(不包含洗浴) | 1 |
| 供暖类型 | Heat Pump |
| 内部尺寸 | 1265 Sqft |
| 类型 | 联排别墅 |
| 设备间 | 市政供水 |
土地
| 入口类型 | Highway Access, Highway Nearby |
| 英亩数 | 无 |
| 土地便利设施 | 公园, 游乐场, 学校, 购物 |
| 污水道 | 城市污水处理系统 |
| 规划描述 | R-6 |
房 间
| 楼 层 | 类 型 | 长 度 | 宽 度 | 面 积 |
|---|---|---|---|---|
| Lower Level | 洗衣房 | Measurements not available | ||
| Lower Level | 四件套浴室 | Measurements not available | ||
| Lower Level | 三件套卫生间 | Measurements not available | ||
| Lower Level | 卧室 | 13'6'' x 8'8'' | ||
| Lower Level | 主卧 | 11'2'' x 13'8'' | ||
| 一楼 | 两件套卫生间 | Measurements not available | ||
| 一楼 | 大型活动室 | 14'8'' x 12'3'' | ||
| 一楼 | 厨房 | 14'6'' x 7'4'' |
https://www.realtor.ca/real-estate/28311575/40-reverie-way-kitchener
























