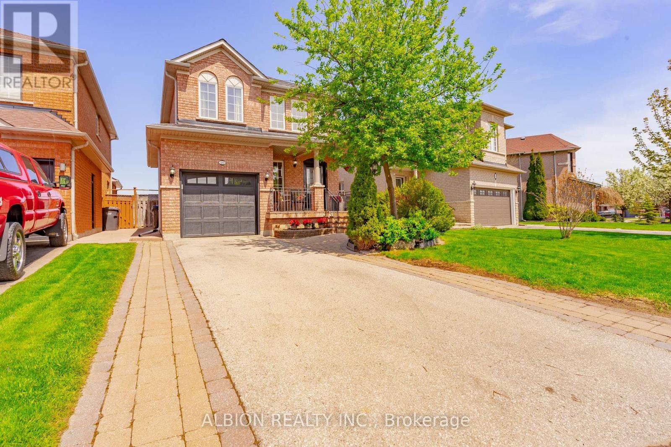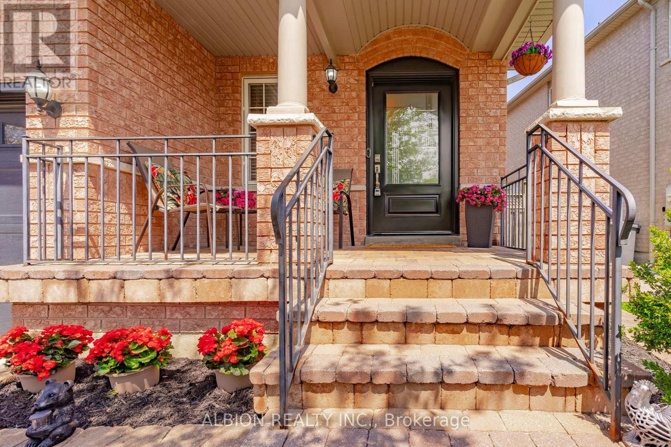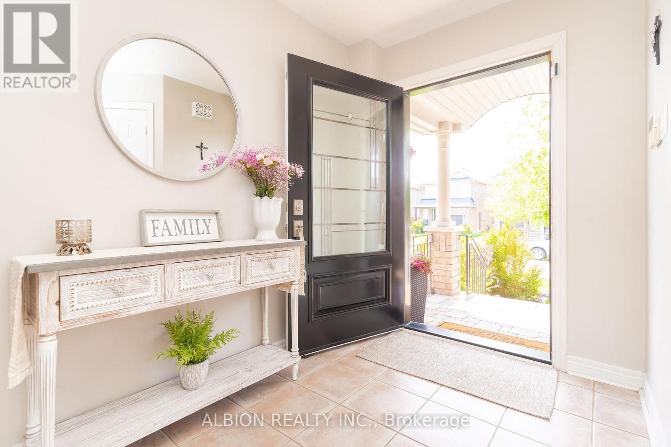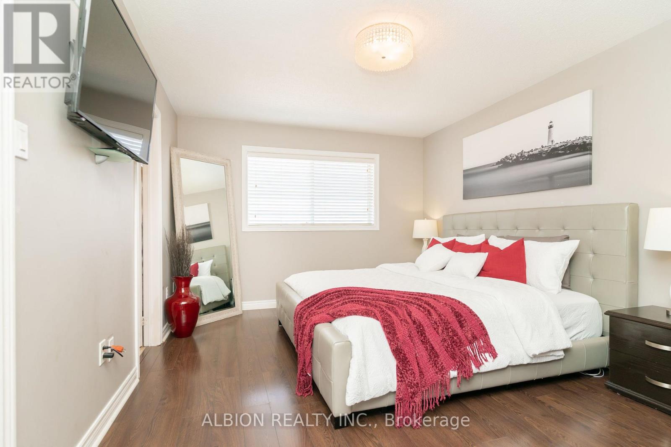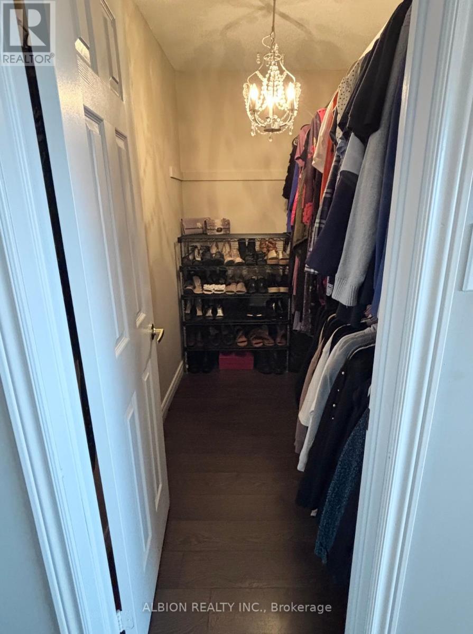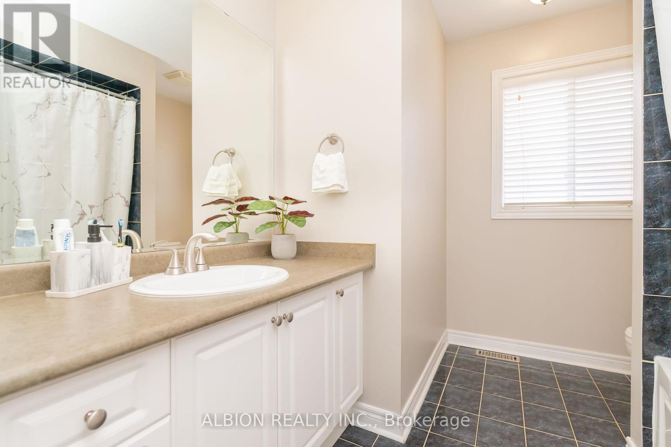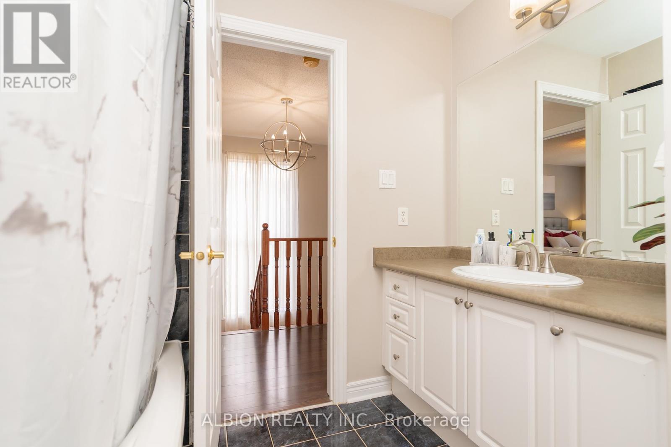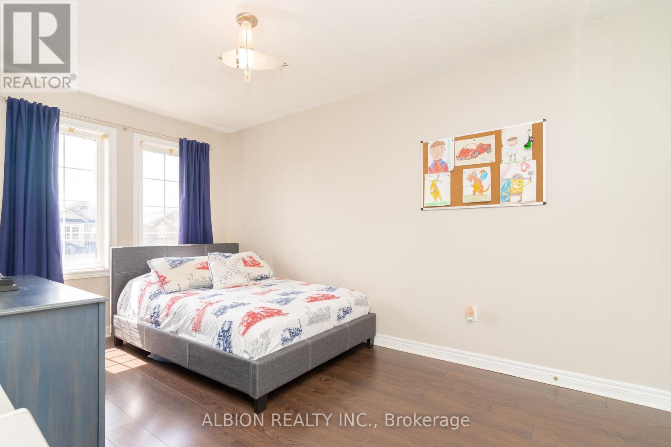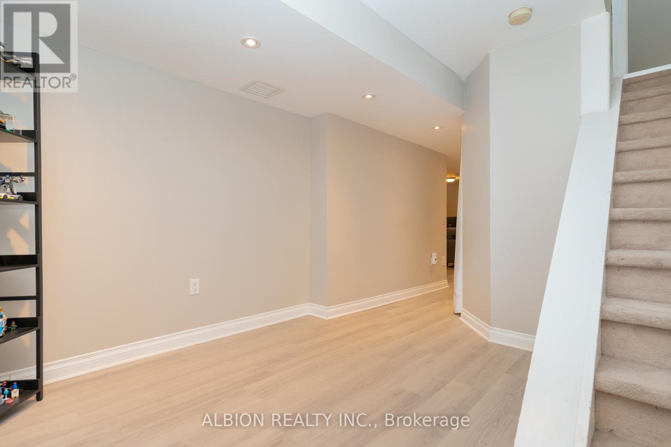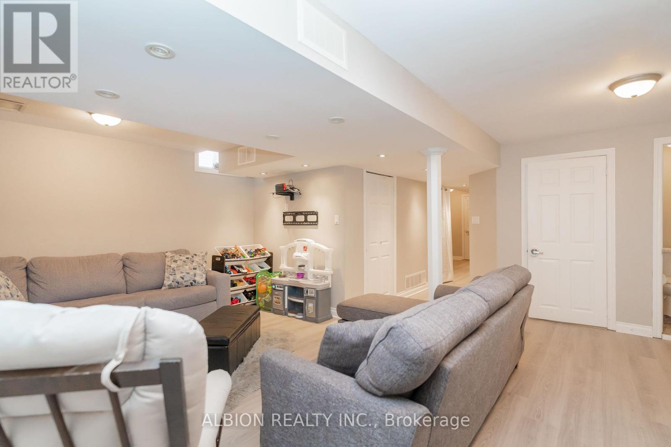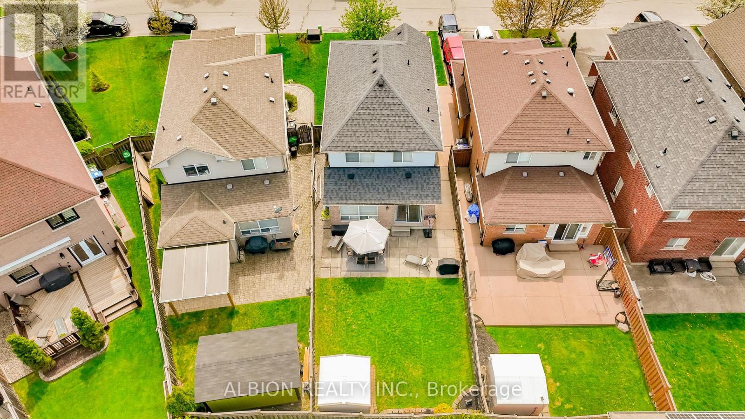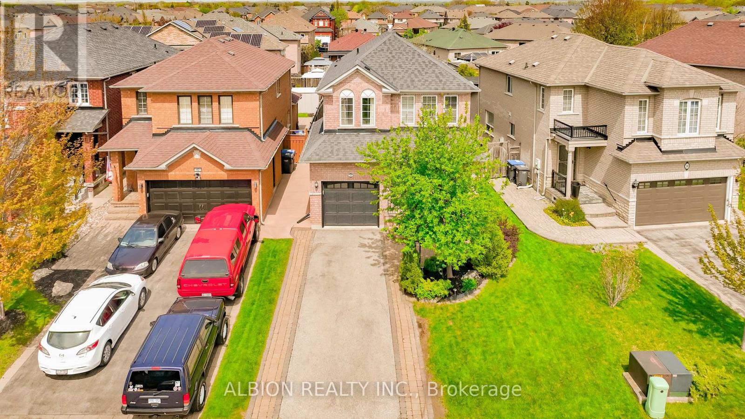3 卧室
4 浴室
1500 - 2000 sqft
中央空调
风热取暖
$1,099,000
Welcome to Bolton's beautiful west side with easy access for commuting and family friendly lifestyle. Charming detached home on a premium peaceful crescent, short walk to excellent school and park. Well landscaped setting with interlock entry, newer garage door and relaxing front porch. Inviting foyer with fabulous 42" privacy glass front door. Open concept main floor with upgraded powder room, handy mud room with direct access to full garage with loft storage. Newer quality flooring through the huge living room. Casual dining area, and chef-worthy kitchen. Super breakfast bar and stainless appliances make it great for entertaining. The solid oak stairs leads you to 3 sunny spacious bedrooms and a large family bath. Pretty Primary bedroom features an oversized walk-in closet with organizers, and a sparkling ensuite with soaker tub and separate shower. The full finished basement includes a playful rec.room, 4th washroom, separate laundry room and handy storage and oversized cantina space. The fully fenced backyard features open views, a big patio and a maintenance free garden shed. Many updates in the last 7 years. Pride of ownership makes this lovely, well-maintained, ready to move in home a show-stopper!! (id:43681)
Open House
现在这个房屋大家可以去Open House参观了!
开始于:
10:30 am
结束于:
12:00 pm
房源概要
|
MLS® Number
|
W12145331 |
|
房源类型
|
民宅 |
|
社区名字
|
Bolton West |
|
附近的便利设施
|
学校, 公园 |
|
设备类型
|
热水器 - Gas |
|
特征
|
Level |
|
总车位
|
4 |
|
租赁设备类型
|
热水器 - Gas |
|
结构
|
Porch, Patio(s), 棚 |
详 情
|
浴室
|
4 |
|
地上卧房
|
3 |
|
总卧房
|
3 |
|
Age
|
16 To 30 Years |
|
家电类
|
Garage Door Opener Remote(s), Central Vacuum, 洗碗机, 烘干机, 炉子, 洗衣机, 窗帘, 冰箱 |
|
地下室进展
|
已装修 |
|
地下室类型
|
N/a (finished) |
|
施工种类
|
独立屋 |
|
空调
|
中央空调 |
|
外墙
|
砖, 铝壁板 |
|
Flooring Type
|
Laminate, Ceramic |
|
地基类型
|
混凝土浇筑 |
|
客人卫生间(不包含洗浴)
|
2 |
|
供暖方式
|
天然气 |
|
供暖类型
|
压力热风 |
|
储存空间
|
2 |
|
内部尺寸
|
1500 - 2000 Sqft |
|
类型
|
独立屋 |
|
设备间
|
市政供水 |
车 位
土地
|
英亩数
|
无 |
|
围栏类型
|
Fenced Yard |
|
土地便利设施
|
学校, 公园 |
|
污水道
|
Sanitary Sewer |
|
土地深度
|
110 Ft ,2 In |
|
土地宽度
|
36 Ft ,1 In |
|
不规则大小
|
36.1 X 110.2 Ft ; Rear Line -28.26 Ft |
|
规划描述
|
Residentail |
房 间
| 楼 层 |
类 型 |
长 度 |
宽 度 |
面 积 |
|
二楼 |
主卧 |
4.5 m |
3.43 m |
4.5 m x 3.43 m |
|
二楼 |
第二卧房 |
4.31 m |
2.71 m |
4.31 m x 2.71 m |
|
二楼 |
第三卧房 |
3.36 m |
2.68 m |
3.36 m x 2.68 m |
|
地下室 |
娱乐,游戏房 |
5.58 m |
5.38 m |
5.58 m x 5.38 m |
|
地下室 |
洗衣房 |
2.48 m |
1.7 m |
2.48 m x 1.7 m |
|
一楼 |
客厅 |
6.4 m |
3.4 m |
6.4 m x 3.4 m |
|
一楼 |
餐厅 |
3 m |
2.77 m |
3 m x 2.77 m |
|
一楼 |
厨房 |
4.2 m |
2.82 m |
4.2 m x 2.82 m |
|
一楼 |
门厅 |
6.11 m |
2.78 m |
6.11 m x 2.78 m |
|
一楼 |
Mud Room |
2.6 m |
1.09 m |
2.6 m x 1.09 m |
https://www.realtor.ca/real-estate/28306170/40-emily-carr-crescent-caledon-bolton-west-bolton-west



