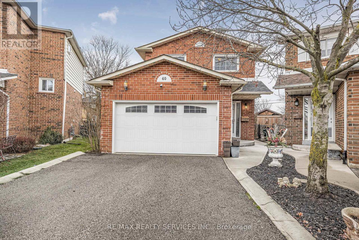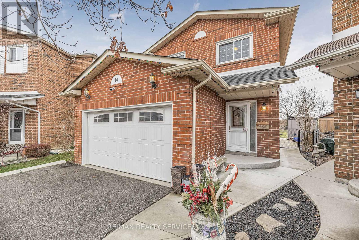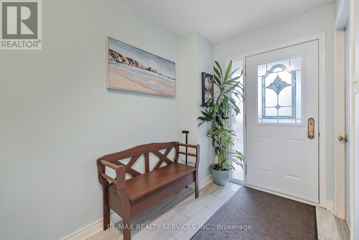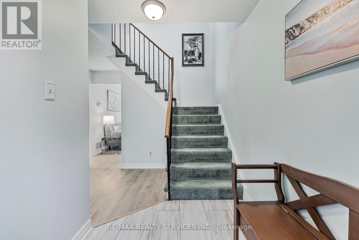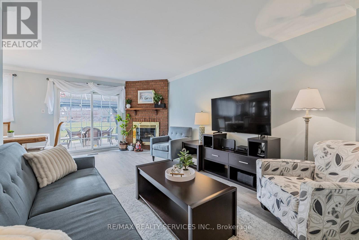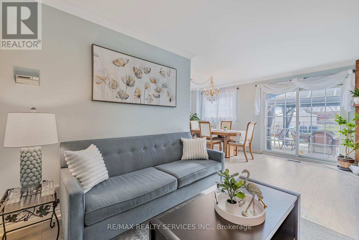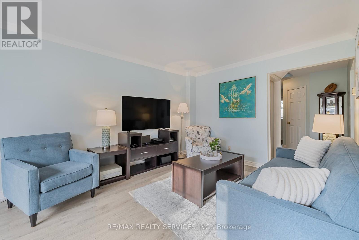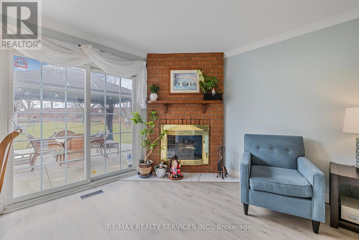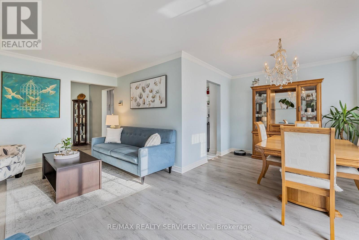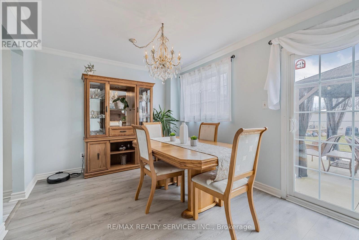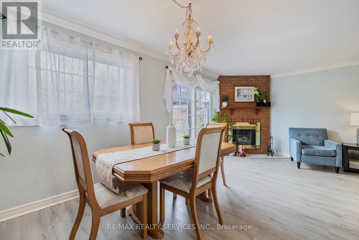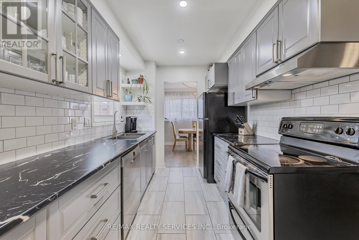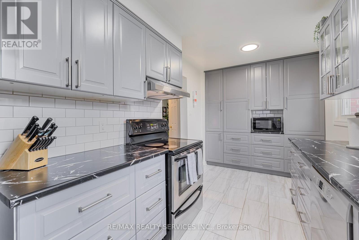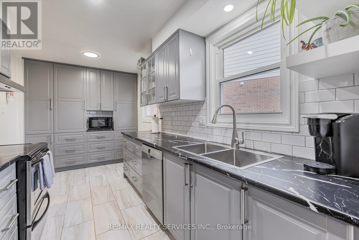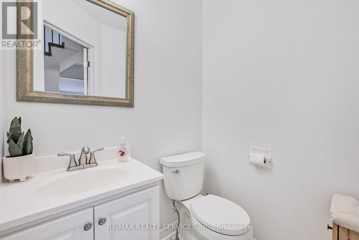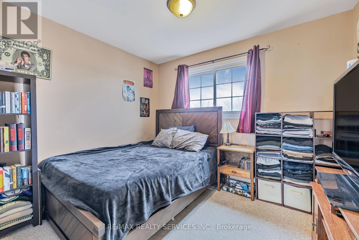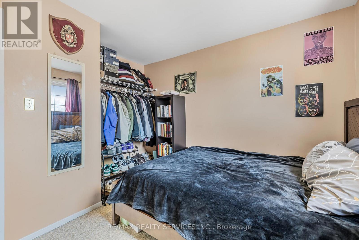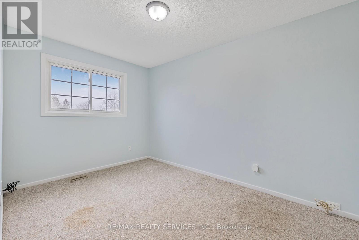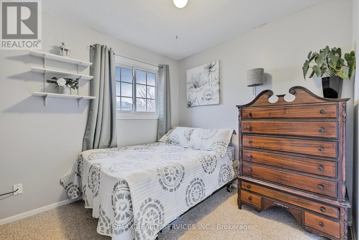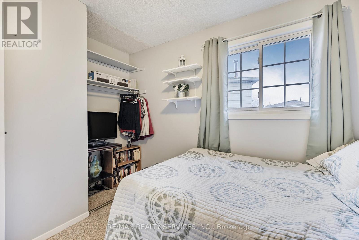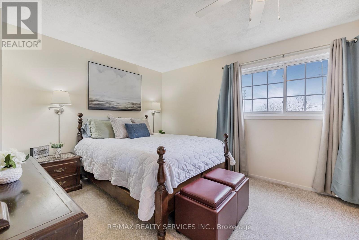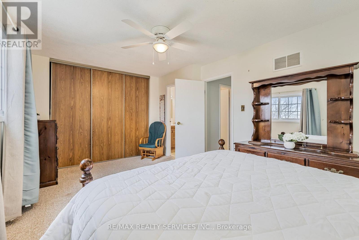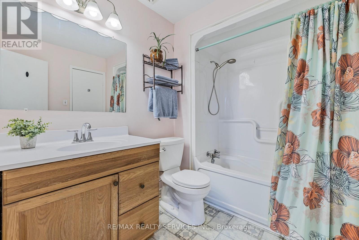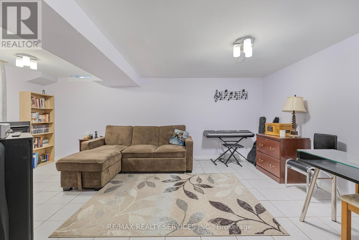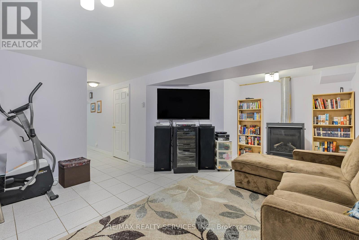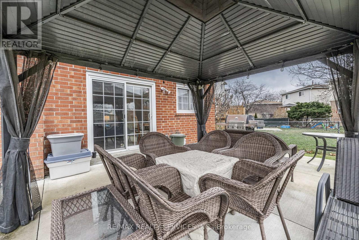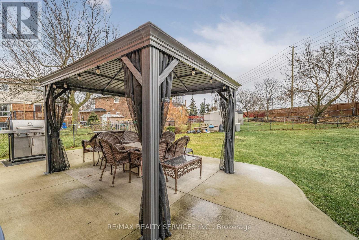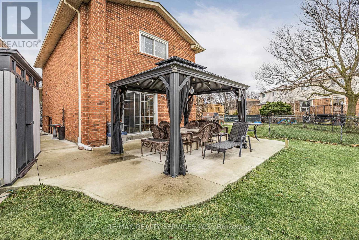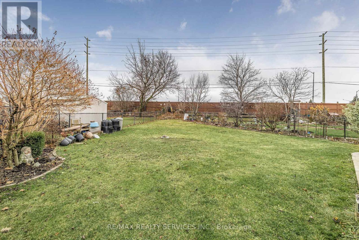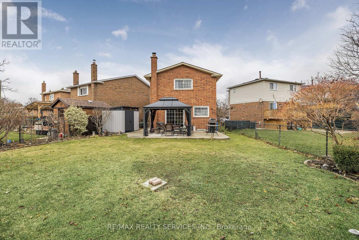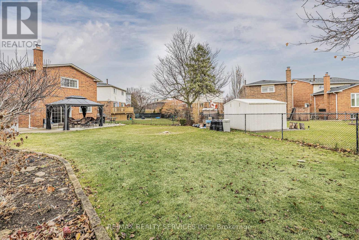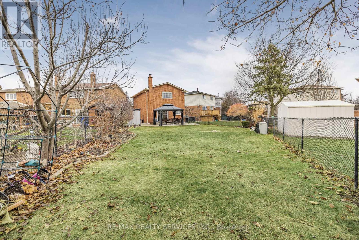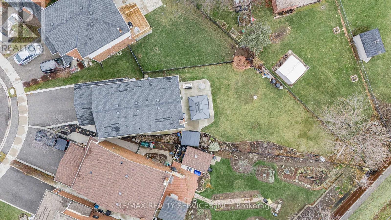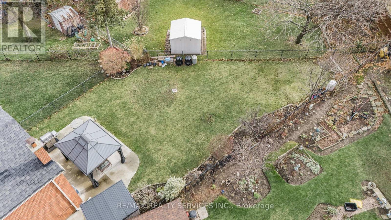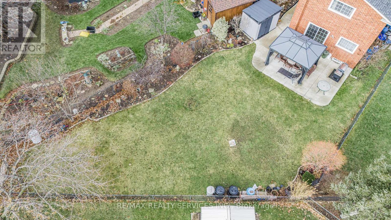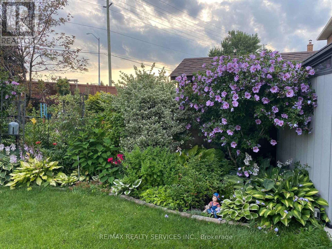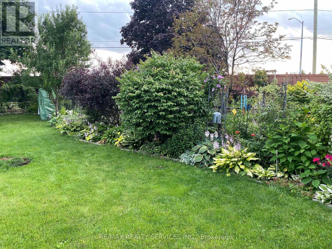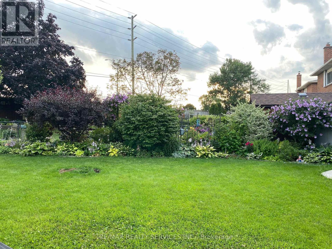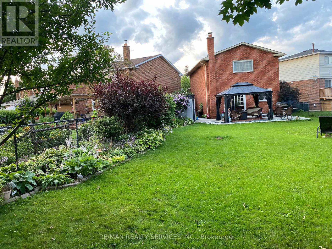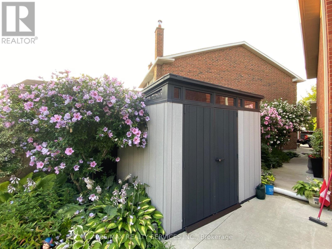4 卧室
2 浴室
1100 - 1500 sqft
壁炉
中央空调
风热取暖
Landscaped
$909,900
This Heart Lake all-brick, two-storey detached home is sure to check all your home search boxes. Located at the end of a quiet court, on a 118-deep pie-shaped lot with gorgeous perennial gardens, concrete patio and large gazebo. It features four bedrooms, four-piece semi-ensuite off the primary bedroom and a finished basement rec room with lots of storage space and a gas fireplace. The main floor layout is bright and spacious with a thoughtfully renovated kitchen which offers lots of cabinetry and counter space. The dining room just off the kitchen flows into the sun-filled living room which features a cozy wood-burning fireplace, updated flooring and a walk-out to the backyard. The 1.5-car garage and ample driveway space have your parking needs covered too. Conveniently located within walking distance of public transit, shopping and easy commuting via Hwy 410. **EXTRAS** Includes gazebo, garden shed, TV wall mount in the basement. (id:43681)
房源概要
|
MLS® Number
|
W12185068 |
|
房源类型
|
民宅 |
|
社区名字
|
Heart Lake West |
|
附近的便利设施
|
公园, 公共交通 |
|
社区特征
|
School Bus, 社区活动中心 |
|
特征
|
Cul-de-sac, Gazebo |
|
总车位
|
4 |
|
结构
|
Patio(s), Porch, 棚 |
详 情
|
浴室
|
2 |
|
地上卧房
|
4 |
|
总卧房
|
4 |
|
Age
|
31 To 50 Years |
|
家电类
|
Garage Door Opener Remote(s), Water Heater, 洗碗机, 烘干机, 炉子, 洗衣机, 窗帘, 冰箱 |
|
地下室进展
|
已装修 |
|
地下室类型
|
N/a (finished) |
|
施工种类
|
独立屋 |
|
空调
|
中央空调 |
|
外墙
|
砖 |
|
Fire Protection
|
Smoke Detectors |
|
壁炉
|
有 |
|
Flooring Type
|
Porcelain Tile, Laminate, Carpeted, Tile |
|
地基类型
|
混凝土浇筑 |
|
客人卫生间(不包含洗浴)
|
1 |
|
供暖方式
|
天然气 |
|
供暖类型
|
压力热风 |
|
储存空间
|
2 |
|
内部尺寸
|
1100 - 1500 Sqft |
|
类型
|
独立屋 |
|
设备间
|
市政供水 |
车 位
土地
|
英亩数
|
无 |
|
围栏类型
|
Fully Fenced |
|
土地便利设施
|
公园, 公共交通 |
|
Landscape Features
|
Landscaped |
|
污水道
|
Sanitary Sewer |
|
土地深度
|
118 Ft ,1 In |
|
土地宽度
|
20 Ft |
|
不规则大小
|
20 X 118.1 Ft |
房 间
| 楼 层 |
类 型 |
长 度 |
宽 度 |
面 积 |
|
二楼 |
主卧 |
5.29 m |
3.33 m |
5.29 m x 3.33 m |
|
二楼 |
第二卧房 |
3.21 m |
2.72 m |
3.21 m x 2.72 m |
|
二楼 |
第三卧房 |
2.61 m |
3.78 m |
2.61 m x 3.78 m |
|
二楼 |
Bedroom 4 |
2.61 m |
2.72 m |
2.61 m x 2.72 m |
|
地下室 |
娱乐,游戏房 |
4.26 m |
5.77 m |
4.26 m x 5.77 m |
|
一楼 |
厨房 |
4.87 m |
2.38 m |
4.87 m x 2.38 m |
|
一楼 |
餐厅 |
3.02 m |
2.56 m |
3.02 m x 2.56 m |
|
一楼 |
客厅 |
5.73 m |
3.41 m |
5.73 m x 3.41 m |
https://www.realtor.ca/real-estate/28392664/40-crenshaw-court-brampton-heart-lake-west-heart-lake-west


