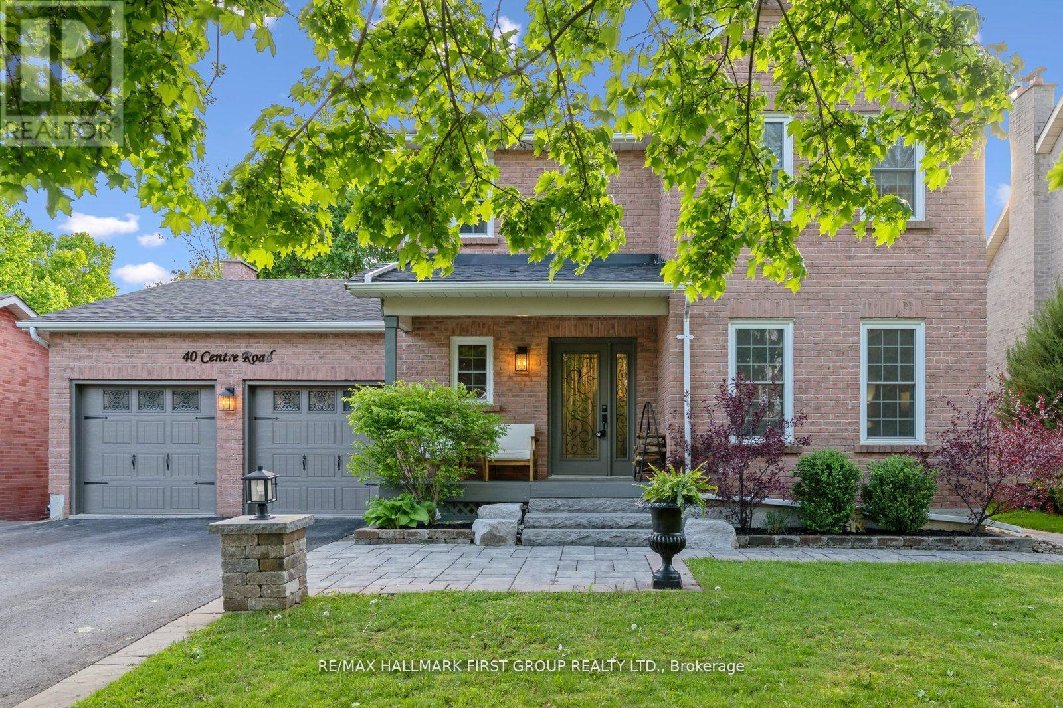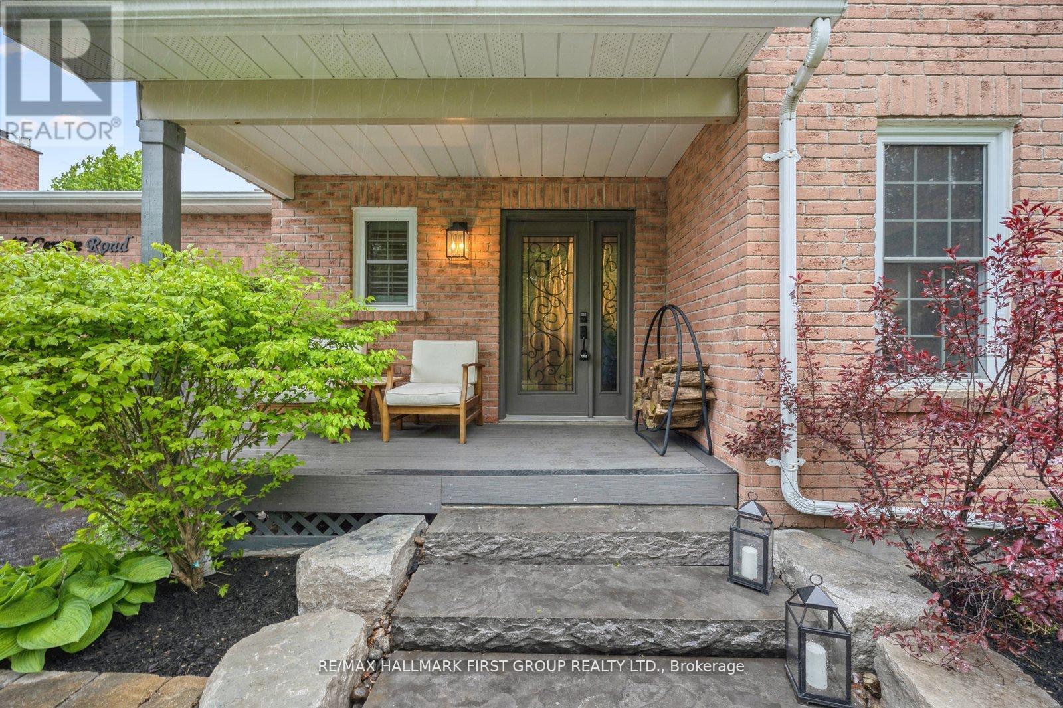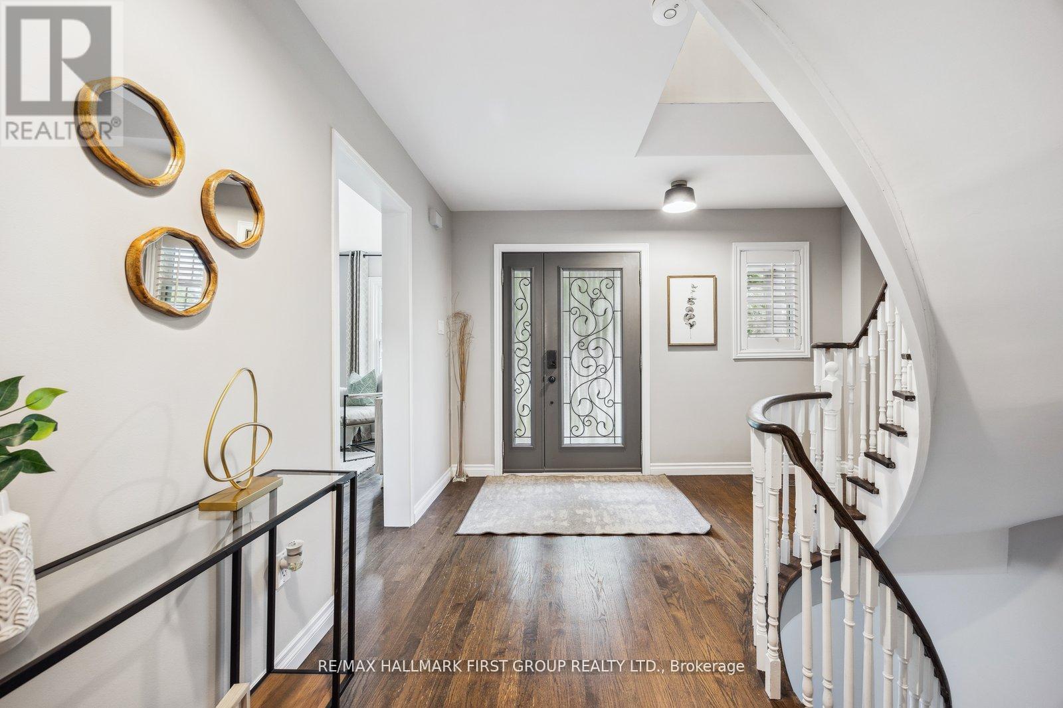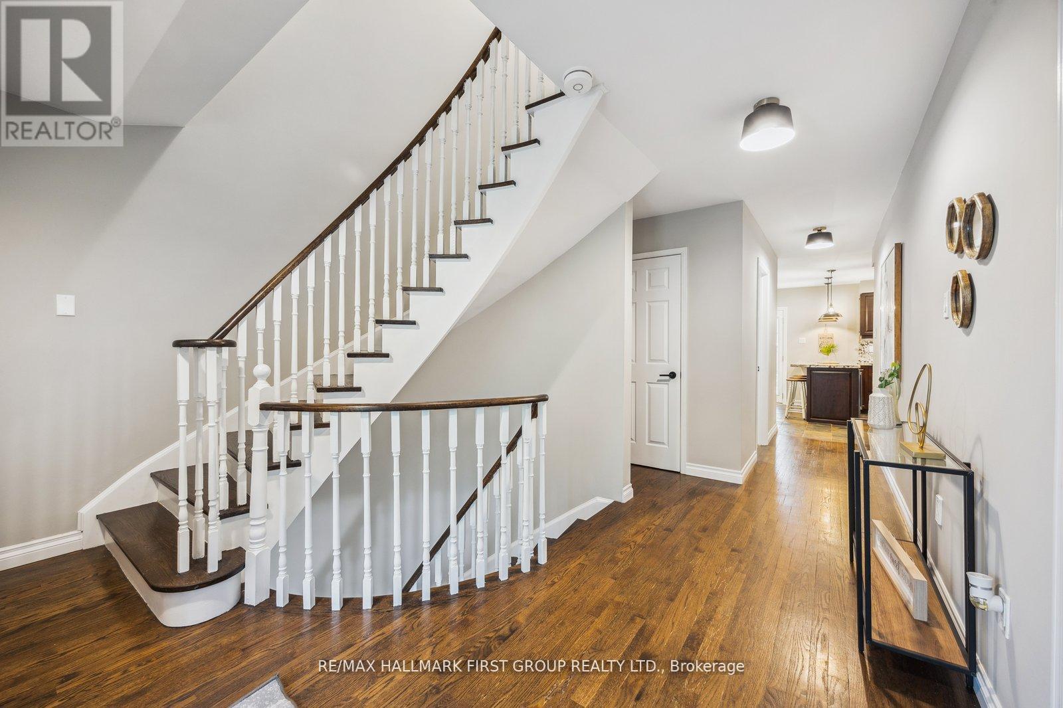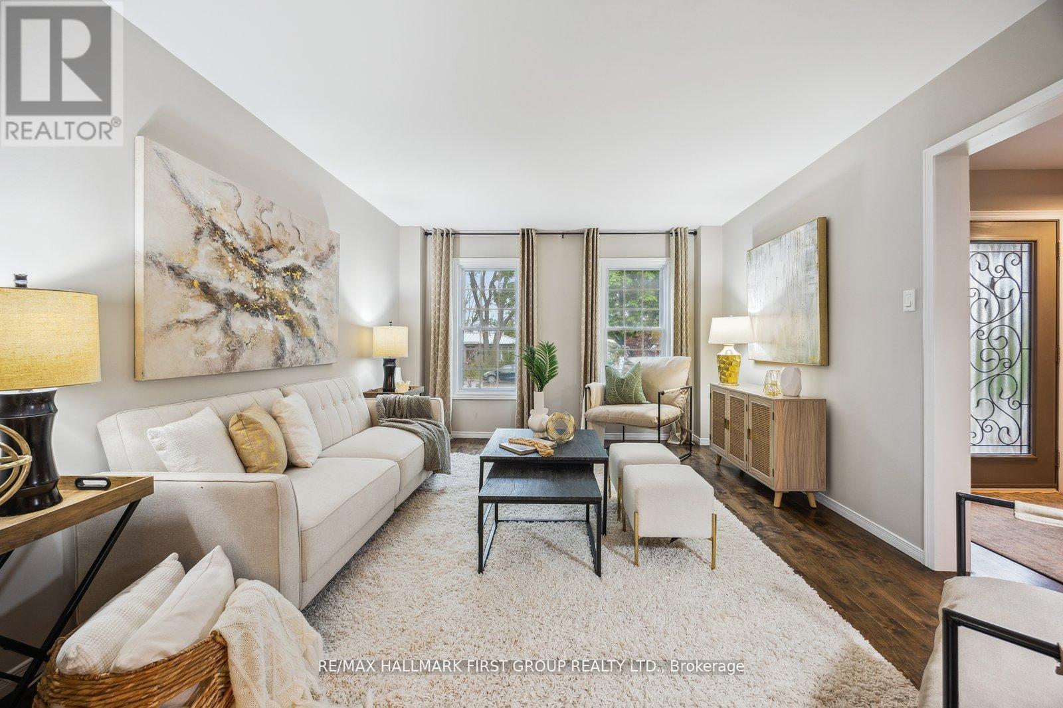4 卧室
4 浴室
2000 - 2500 sqft
壁炉
中央空调
风热取暖
$1,250,000
Nestled in the highly sought-after Quaker Village, this beautifully updated 3 bedroom, 4 bathroom home sits on a generous 58x132 ft lot with mature trees, pretty curb appeal, and a large backyard perfect for entertaining or quiet reflection. The interior offers tasteful upgrades, spacious principal rooms, and stylish finishes throughout, a true blend of comfort and elegance with a modern edge. The Lower level offers a 3pc bath, Bedroom (small window) and large recreation area offering flexibility for extra living space. This beautiful home is perfectly located in the heart of Uxbridge, just a short stroll to Quaker Village Public School and Uxbridge Secondary, families will appreciate the top-tier education options nearby. Enjoy weekends exploring boutique shops and local favs like Blue Heron Books and Tin Cup Caffe, or immerse yourself in Uxbridge's thriving arts and cultural scene at the Music Hall and Historical Centre. Healthcare needs are met with Uxbridge Cottage Hospital minutes away, while recreation lovers will enjoy the Uxbridge Arena, sports fields, and the towns title as Trail Capital of Canada offering over 220 km of scenic walking and biking trails. Everything about this home and its location offers the perfect balance of small-town charm and everyday convenience, just moments from amenities and the peaceful lifestyle Uxbridge is known and loved for. (id:43681)
房源概要
|
MLS® Number
|
N12221982 |
|
房源类型
|
民宅 |
|
社区名字
|
Uxbridge |
|
附近的便利设施
|
学校, 礼拜场所, 公园 |
|
社区特征
|
社区活动中心 |
|
总车位
|
6 |
|
结构
|
Deck |
详 情
|
浴室
|
4 |
|
地上卧房
|
3 |
|
地下卧室
|
1 |
|
总卧房
|
4 |
|
公寓设施
|
Fireplace(s) |
|
家电类
|
Hot Tub, 洗碗机, 烘干机, Hood 电扇, Play Structure, 炉子, 洗衣机, 冰箱 |
|
地下室进展
|
已装修 |
|
地下室类型
|
N/a (finished) |
|
施工种类
|
独立屋 |
|
空调
|
中央空调 |
|
外墙
|
砖 |
|
壁炉
|
有 |
|
Fireplace Total
|
1 |
|
Flooring Type
|
Hardwood, Vinyl, Ceramic, Carpeted |
|
地基类型
|
混凝土浇筑 |
|
客人卫生间(不包含洗浴)
|
1 |
|
供暖方式
|
天然气 |
|
供暖类型
|
压力热风 |
|
储存空间
|
2 |
|
内部尺寸
|
2000 - 2500 Sqft |
|
类型
|
独立屋 |
|
设备间
|
市政供水 |
车 位
土地
|
英亩数
|
无 |
|
围栏类型
|
Fenced Yard |
|
土地便利设施
|
学校, 宗教场所, 公园 |
|
污水道
|
Sanitary Sewer |
|
土地深度
|
133 Ft ,10 In |
|
土地宽度
|
58 Ft ,8 In |
|
不规则大小
|
58.7 X 133.9 Ft |
房 间
| 楼 层 |
类 型 |
长 度 |
宽 度 |
面 积 |
|
二楼 |
主卧 |
5.043 m |
3.639 m |
5.043 m x 3.639 m |
|
二楼 |
第二卧房 |
3.868 m |
3.852 m |
3.868 m x 3.852 m |
|
二楼 |
第三卧房 |
3.641 m |
3.366 m |
3.641 m x 3.366 m |
|
地下室 |
娱乐,游戏房 |
5.926 m |
5.209 m |
5.926 m x 5.209 m |
|
地下室 |
Bedroom 4 |
7.043 m |
3.363 m |
7.043 m x 3.363 m |
|
地下室 |
Playroom |
3.604 m |
2.699 m |
3.604 m x 2.699 m |
|
一楼 |
客厅 |
4.723 m |
3.571 m |
4.723 m x 3.571 m |
|
一楼 |
餐厅 |
3.646 m |
3.628 m |
3.646 m x 3.628 m |
|
一楼 |
Eating Area |
2.789 m |
3.304 m |
2.789 m x 3.304 m |
|
一楼 |
厨房 |
4.672 m |
3.598 m |
4.672 m x 3.598 m |
|
一楼 |
家庭房 |
5.739 m |
3.613 m |
5.739 m x 3.613 m |
https://www.realtor.ca/real-estate/28471385/40-centre-road-uxbridge-uxbridge


