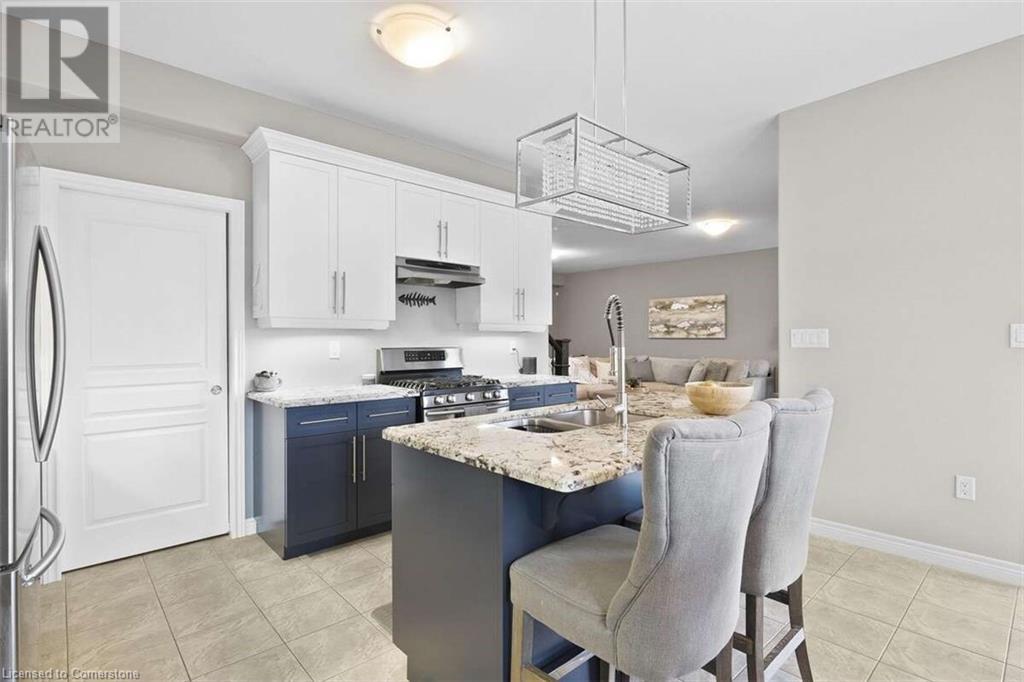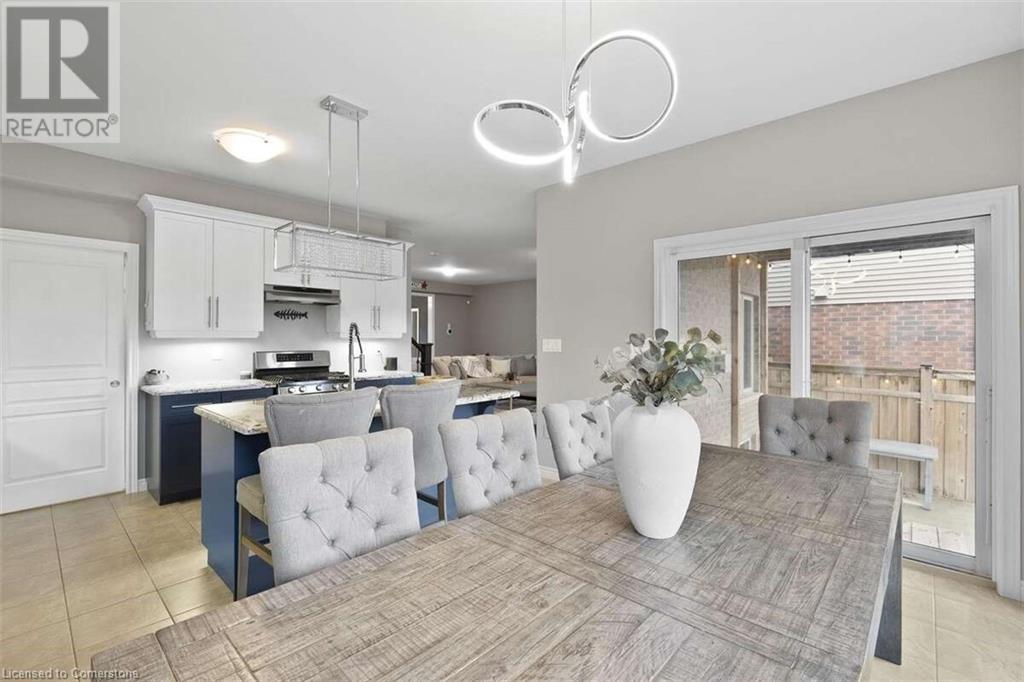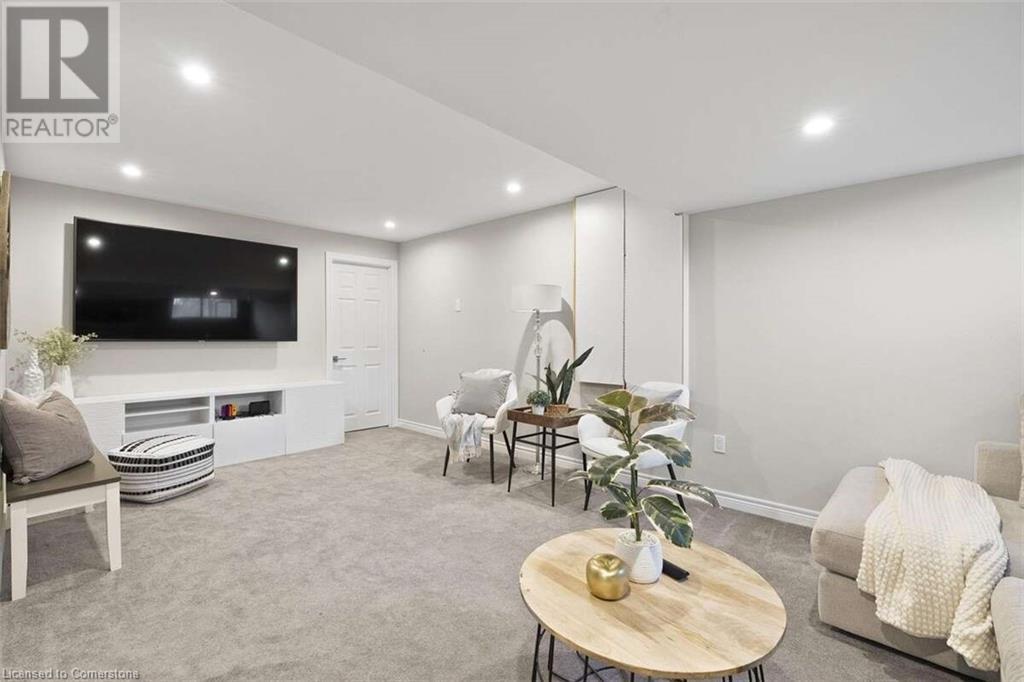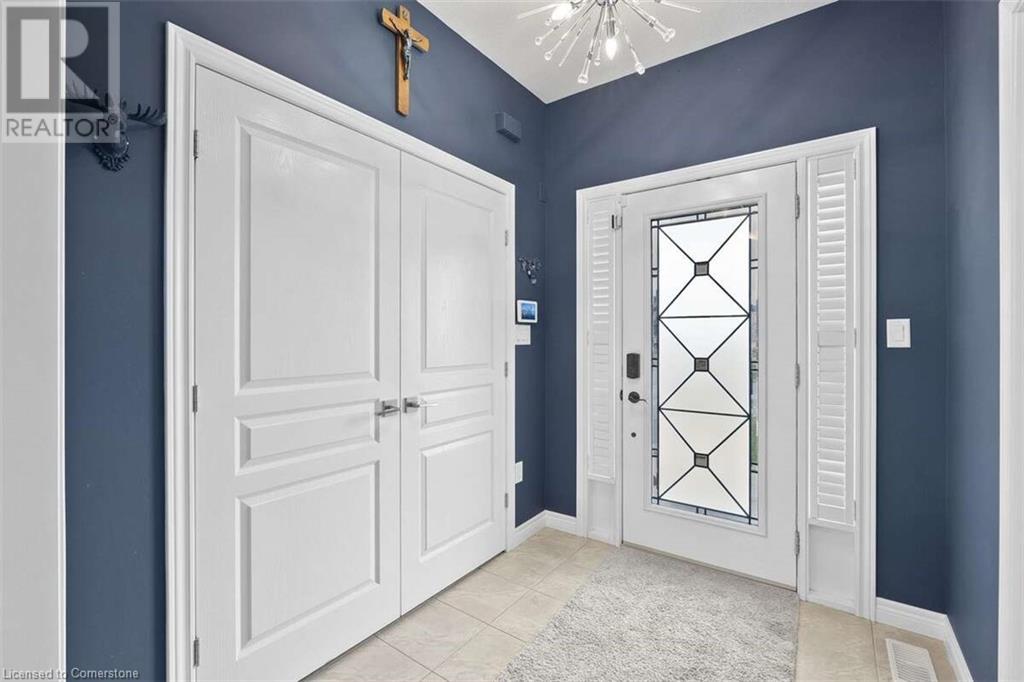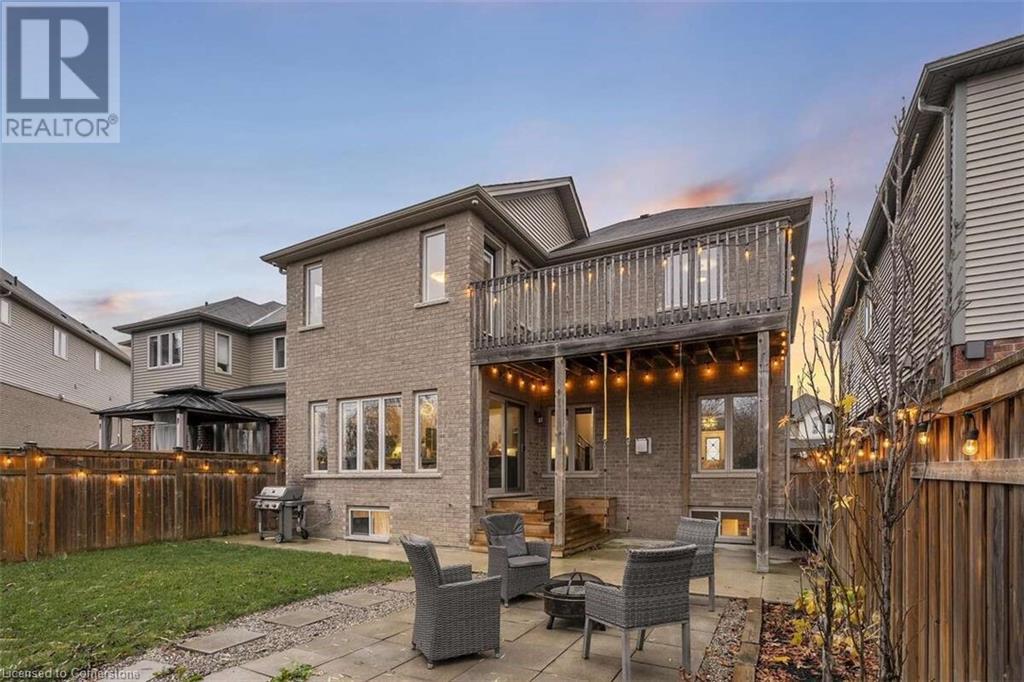4 卧室
4 浴室
3099 sqft
两层
中央空调
风热取暖
$1,199,995
For more info on this property, please click the Brochure button below. This stunning 2-storey Losani-built home (2014) in Stoney Creek combines modern design, quality craftsmanship, and practical living. With 2,150 sq. ft. above grade, a 949 sq. ft. finished basement, and a 431 sq. ft. double-car garage, this property offers abundant space for a growing family. The main floor features 9-ft ceilings and elegant hand-scraped hardwood floors throughout. The kitchen boasts granite countertops, a striking two-tone cabinetry and island design, and stainless steel appliances. Adjacent is a bright dinette area leading to a functional backyard deck, perfect for entertaining, with serene greenspace and walking trails beyond. The floor also includes a spacious living room, a convenient 2-piece bath, and a laundry/mudroom equipped with built-in cabinetry and direct garage access. The second floor includes a luxurious primary bedroom with a 3-piece ensuite and walk-in closet. Two additional bedrooms share a 4-piece bathroom. A versatile family room offers potential as a fourth bedroom, office, or play space. The fully finished basement provides even more living space with a recreation room, an additional bedroom, a 4-piece bathroom, a utility room, and plenty of storage. Features & Upgrades: Paved driveway with concrete accents, Natural gas furnace, central air conditioning, 100-amp electrical service, owned water heater, ADT alarm system and commercial-grade security cameras, Durable stone/brick/vinyl siding. Located near parks, schools, and amenities, this well-maintained property is move-in ready and ideal for family living. Don’t miss out on this fantastic opportunity! (id:43681)
房源概要
|
MLS® Number
|
40680515 |
|
房源类型
|
民宅 |
|
附近的便利设施
|
游乐场, 学校, 购物 |
|
社区特征
|
安静的区域, 社区活动中心, School Bus |
|
特征
|
Cul-de-sac, Conservation/green Belt, Sump Pump, 自动车库门 |
|
总车位
|
4 |
详 情
|
浴室
|
4 |
|
地上卧房
|
3 |
|
地下卧室
|
1 |
|
总卧房
|
4 |
|
家电类
|
Central Vacuum - Roughed In, 洗碗机, 烘干机, Freezer, 微波炉, 冰箱, 洗衣机, Range - Gas, Hood 电扇, 窗帘, Garage Door Opener |
|
建筑风格
|
2 层 |
|
地下室进展
|
已装修 |
|
地下室类型
|
全完工 |
|
施工日期
|
2014 |
|
施工种类
|
独立屋 |
|
空调
|
中央空调 |
|
外墙
|
砖, 石, 乙烯基壁板 |
|
地基类型
|
混凝土浇筑 |
|
供暖类型
|
压力热风 |
|
储存空间
|
2 |
|
内部尺寸
|
3099 Sqft |
|
类型
|
独立屋 |
|
设备间
|
市政供水 |
车 位
土地
|
入口类型
|
Road Access |
|
英亩数
|
无 |
|
围栏类型
|
Fence |
|
土地便利设施
|
游乐场, 学校, 购物 |
|
污水道
|
城市污水处理系统 |
|
土地深度
|
99 Ft |
|
土地宽度
|
39 Ft |
|
规划描述
|
R3-33 |
房 间
| 楼 层 |
类 型 |
长 度 |
宽 度 |
面 积 |
|
二楼 |
完整的浴室 |
|
|
7'6'' x 10'7'' |
|
二楼 |
四件套浴室 |
|
|
6'6'' x 8'4'' |
|
二楼 |
Gym |
|
|
13'2'' x 16'2'' |
|
二楼 |
卧室 |
|
|
12'2'' x 10'5'' |
|
二楼 |
卧室 |
|
|
9'11'' x 10'7'' |
|
二楼 |
主卧 |
|
|
15'1'' x 18'9'' |
|
地下室 |
Storage |
|
|
11'2'' x 9'2'' |
|
地下室 |
四件套浴室 |
|
|
8'2'' x 4'9'' |
|
地下室 |
卧室 |
|
|
14'4'' x 9'8'' |
|
地下室 |
Games Room |
|
|
23'3'' x 20'2'' |
|
一楼 |
洗衣房 |
|
|
7'6'' x 6'10'' |
|
一楼 |
餐厅 |
|
|
15'2'' x 9'11'' |
|
一楼 |
厨房 |
|
|
15'8'' x 8'10'' |
|
一楼 |
客厅 |
|
|
15'1'' x 23'10'' |
|
一楼 |
四件套浴室 |
|
|
3'3'' x 7'10'' |
|
一楼 |
门厅 |
|
|
6'2'' x 7'10'' |
https://www.realtor.ca/real-estate/27679727/4-thornbury-court-stoney-creek










