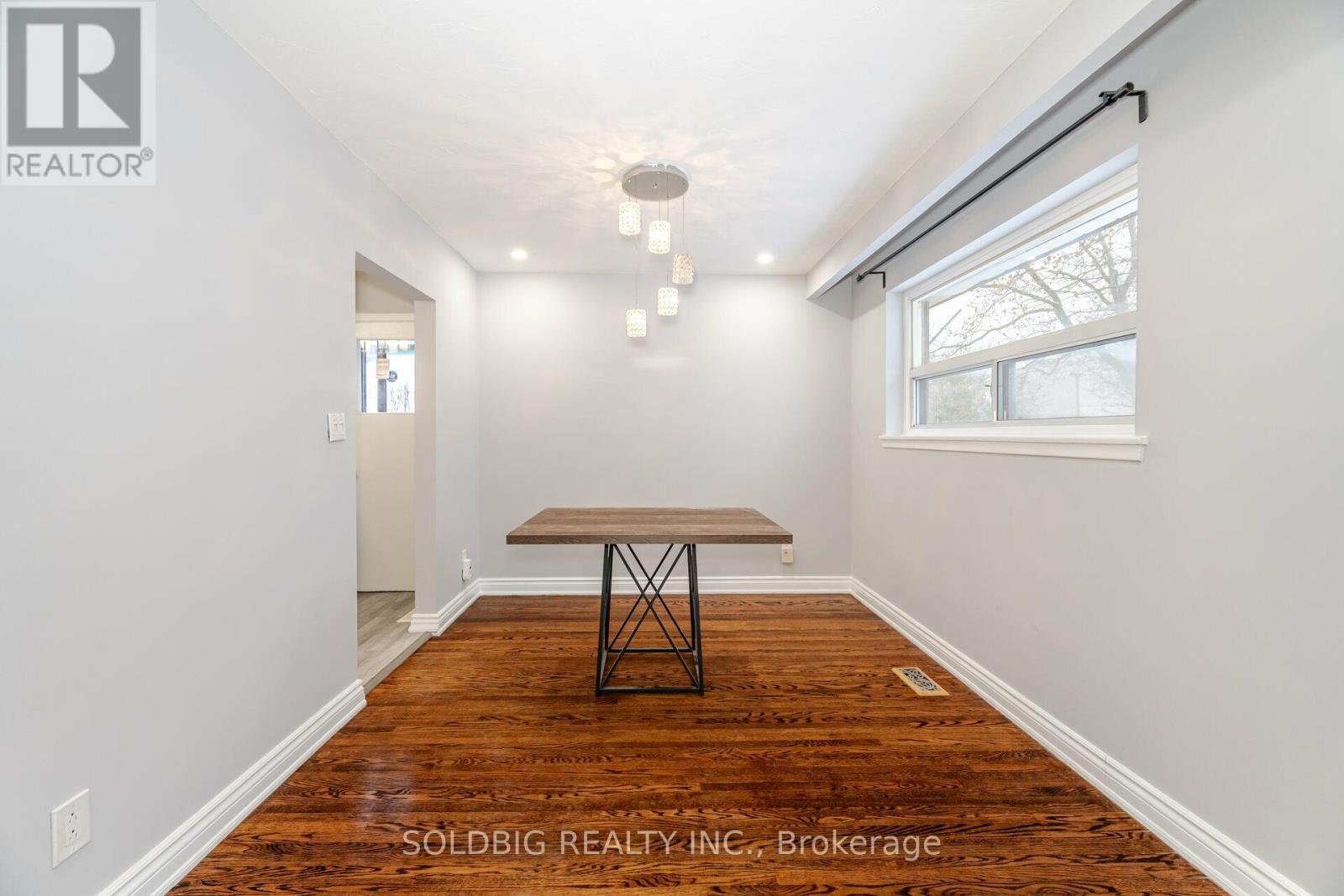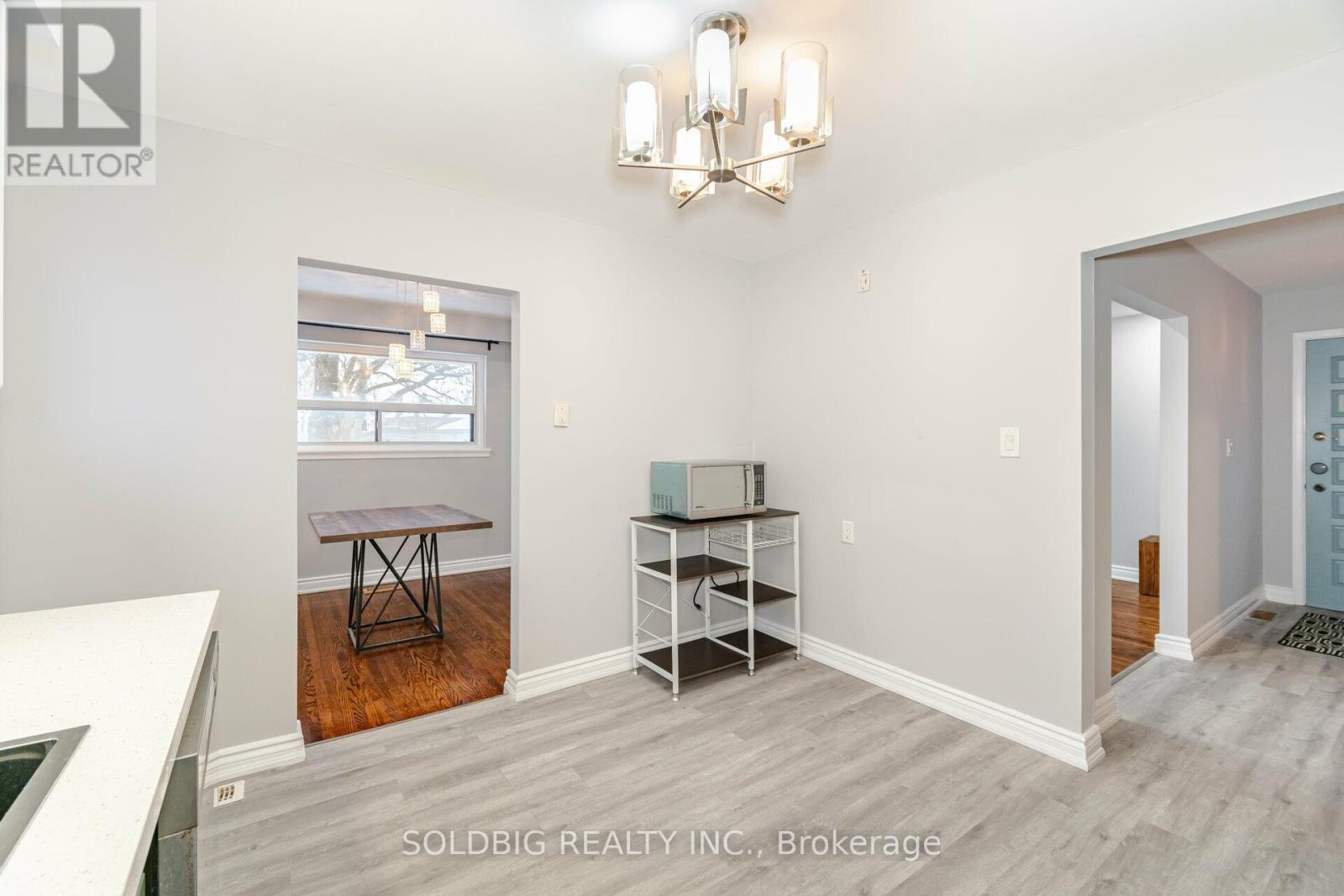4 卧室
3 浴室
中央空调
风热取暖
$850,000
This beautifully maintained detached 3-level backsplit bungalow offers timeless charm with modern upgrades. Bright and spacious, the upper level features 3 bedrooms and 1.5 bathrooms, offering comfortable family living. The lower level includes a separate entrance to a basement apartment, providing excellent potential for rental income or multi-generational living. With a generous lot size presenting exciting future development opportunities, this home is a perfect fit for families, investors, or developers. Dont miss this exceptional opportunity. **EXTRAS** Ideally located near schools, shopping centers, TTC/streetcar access, and major highways, this property offers both convenience and accessibility. (id:43681)
房源概要
|
MLS® Number
|
W12046389 |
|
房源类型
|
民宅 |
|
临近地区
|
Mount Olive-Silverstone-Jamestown |
|
社区名字
|
Mount Olive-Silverstone-Jamestown |
|
总车位
|
7 |
详 情
|
浴室
|
3 |
|
地上卧房
|
3 |
|
地下卧室
|
1 |
|
总卧房
|
4 |
|
家电类
|
Central Vacuum, 洗碗机, 烘干机, Two 炉子s, 洗衣机, Two 冰箱s |
|
地下室功能
|
Apartment In Basement |
|
地下室类型
|
N/a |
|
施工种类
|
独立屋 |
|
空调
|
中央空调 |
|
外墙
|
砖 |
|
Flooring Type
|
Hardwood |
|
客人卫生间(不包含洗浴)
|
1 |
|
供暖方式
|
天然气 |
|
供暖类型
|
压力热风 |
|
储存空间
|
2 |
|
类型
|
独立屋 |
|
设备间
|
市政供水 |
车 位
土地
|
英亩数
|
无 |
|
污水道
|
Sanitary Sewer |
|
土地深度
|
106 Ft ,7 In |
|
土地宽度
|
55 Ft ,8 In |
|
不规则大小
|
55.67 X 106.66 Ft ; See Geowarehouse |
房 间
| 楼 层 |
类 型 |
长 度 |
宽 度 |
面 积 |
|
Lower Level |
Bedroom 4 |
3.2 m |
2.97 m |
3.2 m x 2.97 m |
|
Upper Level |
主卧 |
3.63 m |
3.35 m |
3.63 m x 3.35 m |
|
Upper Level |
第二卧房 |
3.53 m |
3.35 m |
3.53 m x 3.35 m |
|
Upper Level |
第三卧房 |
2.82 m |
2.51 m |
2.82 m x 2.51 m |
|
一楼 |
客厅 |
3.742 m |
4.57 m |
3.742 m x 4.57 m |
|
一楼 |
餐厅 |
3.48 m |
2.85 m |
3.48 m x 2.85 m |
|
一楼 |
厨房 |
3.56 m |
3.35 m |
3.56 m x 3.35 m |
https://www.realtor.ca/real-estate/28084793/4-strathavon-drive-toronto-mount-olive-silverstone-jamestown-mount-olive-silverstone-jamestown















































