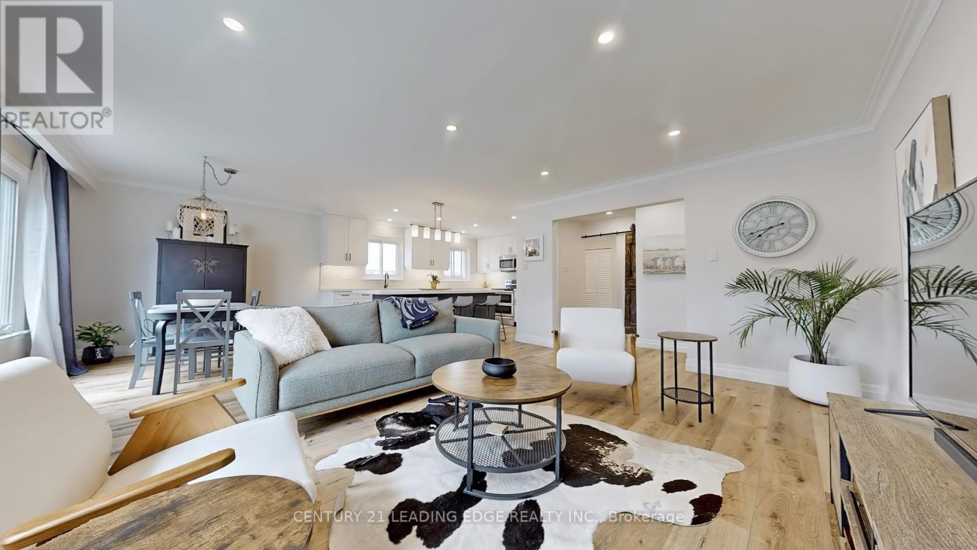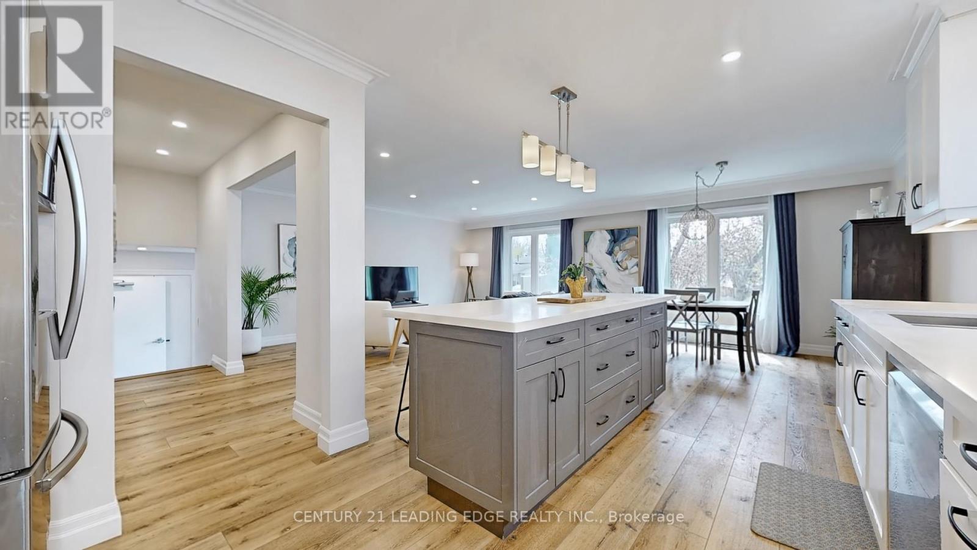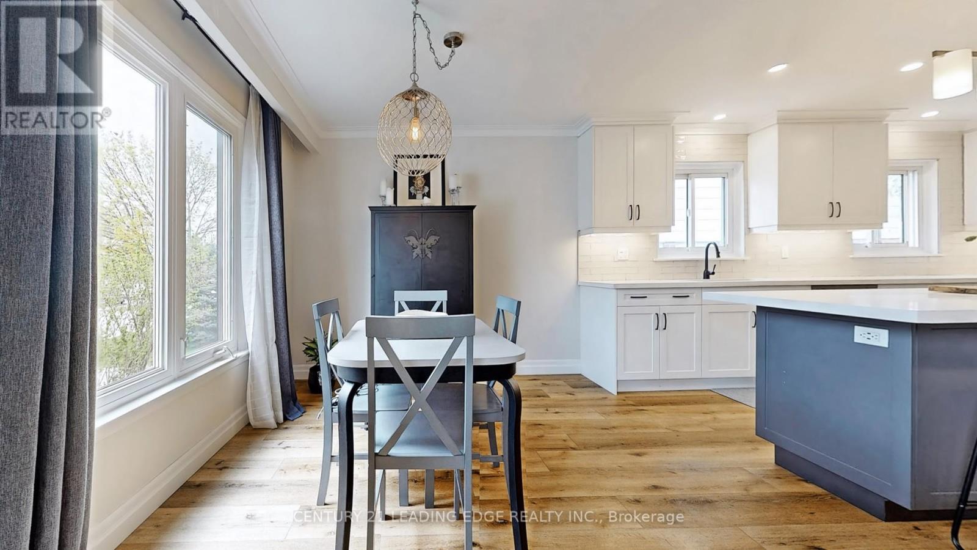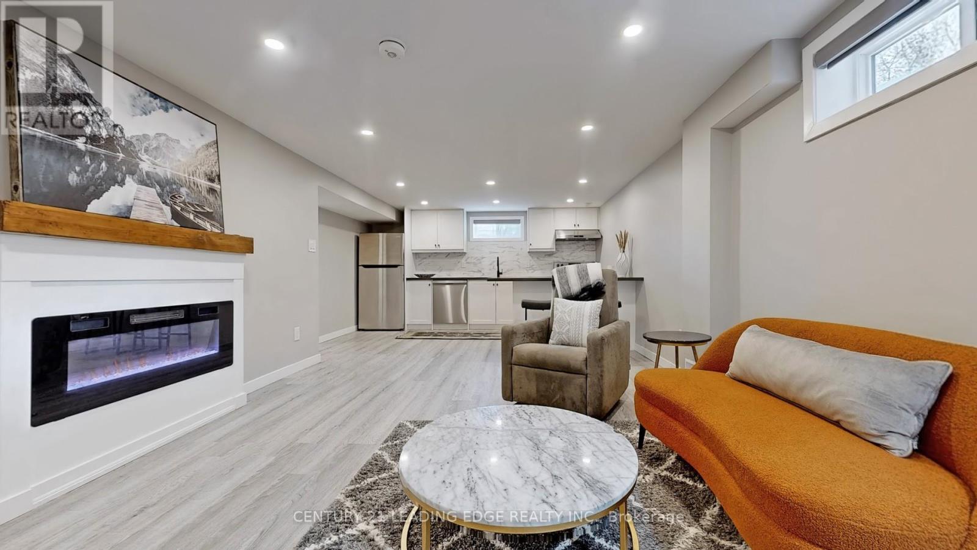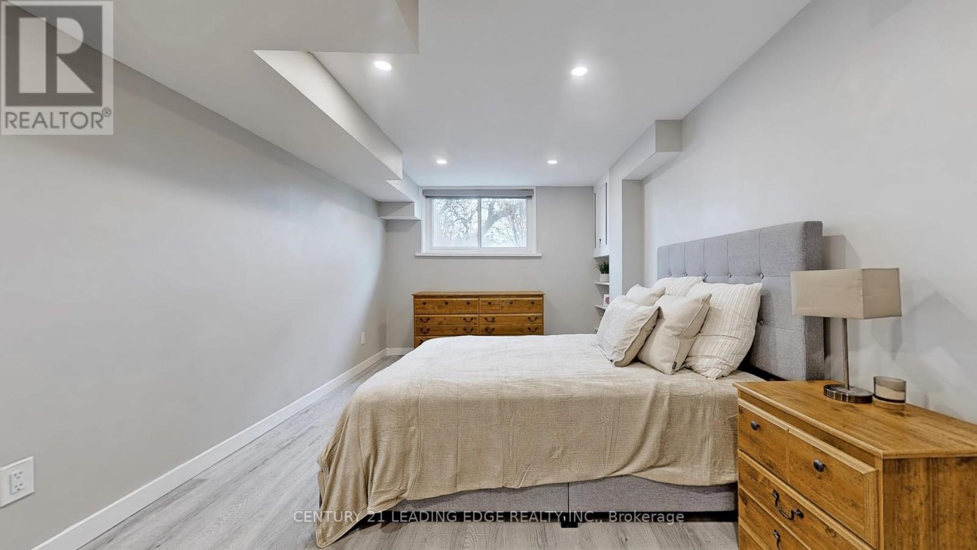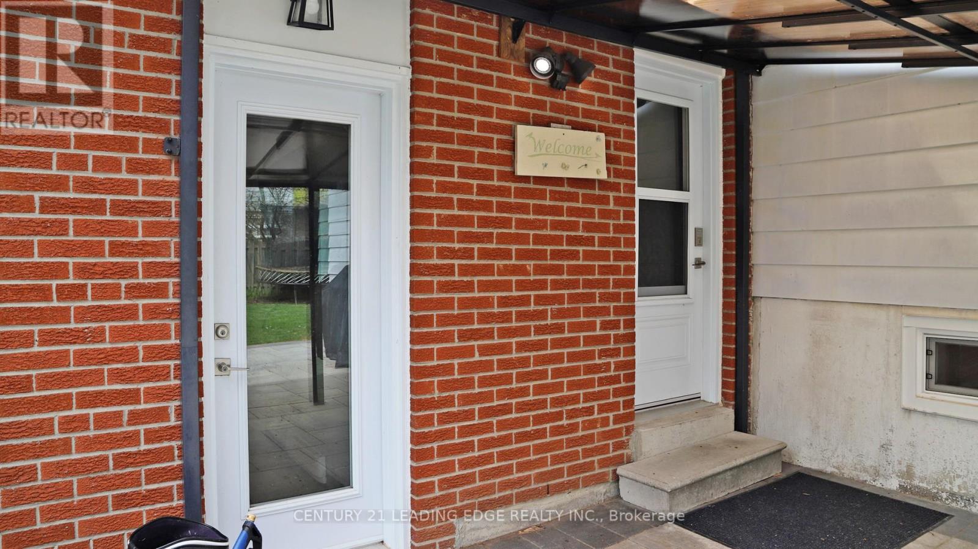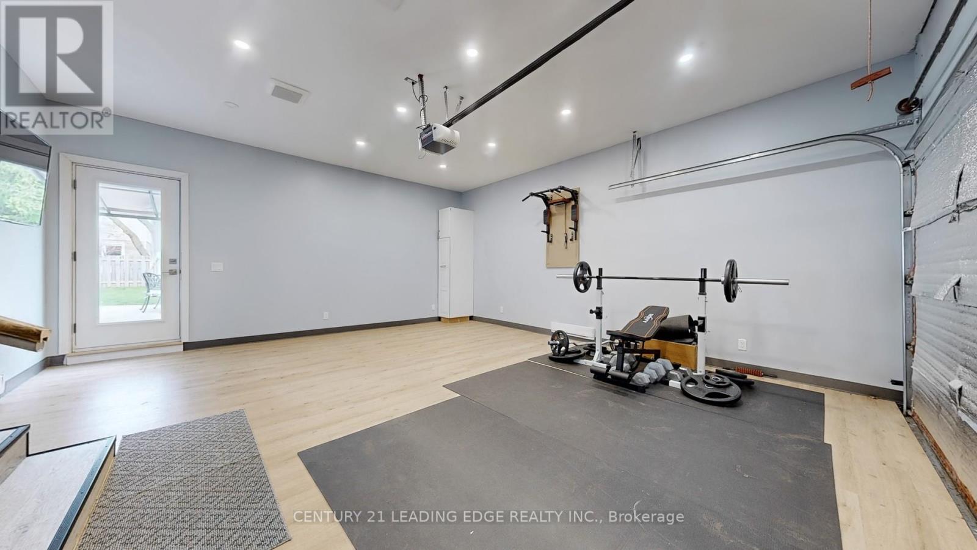5 卧室
3 浴室
1100 - 1500 sqft
Raised 平房
中央空调
风热取暖
$1,299,000
Move-In Ready Bungalow - Recently Renovated Top to Bottom Presenting the bungalow your clients have been eagerly awaiting. This 5 bedroom , 3 bathroom home has been fully renovated from top to bottom, offering a move-in ready experience. The open concept main floor features a beautifully upgraded kitchen with a large center island that overlooks the living and dining rooms. The space is enhanced with flat ceilings, LED pot lights, and crown molding. A rustic sliding barn door leads to three generously sized bedrooms and a renovated four-piece bathroom. The primary bedroom boasts a large closet and a new three-piece ensuite.The basement, with its own separate entrance, is equally impressive. It includes an open concept kitchen that flows into a spacious recreation room, a huge three-piece bathroom, and two large bedrooms. The basement has been soundproofed with safe and sound insulation between the upper and lower floors, and features fire-rated doors where applicable. Safety is further ensured with a furnace auto shutoff, fire alarms, and a sprinkler system in the utility room. The home also includes a huge foyer leading to a two-car finished, insulated, and heated garage with removable flooring. The beautiful backyard is perfect for entertaining, with an upgraded interlock patio and an awning. (id:43681)
房源概要
|
MLS® Number
|
N12123435 |
|
房源类型
|
民宅 |
|
社区名字
|
Markham Village |
|
总车位
|
6 |
详 情
|
浴室
|
3 |
|
地上卧房
|
3 |
|
地下卧室
|
2 |
|
总卧房
|
5 |
|
家电类
|
洗碗机, 烘干机, Garage Door Opener, Two 炉子s, Two 洗衣机s, Two 冰箱s |
|
建筑风格
|
Raised Bungalow |
|
地下室进展
|
已装修 |
|
地下室功能
|
Separate Entrance |
|
地下室类型
|
N/a (finished) |
|
施工种类
|
独立屋 |
|
空调
|
中央空调 |
|
外墙
|
砖, 铝壁板 |
|
Flooring Type
|
乙烯基塑料 |
|
地基类型
|
混凝土 |
|
供暖方式
|
天然气 |
|
供暖类型
|
压力热风 |
|
储存空间
|
1 |
|
内部尺寸
|
1100 - 1500 Sqft |
|
类型
|
独立屋 |
|
设备间
|
市政供水 |
车 位
土地
|
英亩数
|
无 |
|
污水道
|
Sanitary Sewer |
|
土地深度
|
110 Ft ,3 In |
|
土地宽度
|
60 Ft ,2 In |
|
不规则大小
|
60.2 X 110.3 Ft |
|
规划描述
|
住宅 |
房 间
| 楼 层 |
类 型 |
长 度 |
宽 度 |
面 积 |
|
Lower Level |
厨房 |
7.25 m |
3.64 m |
7.25 m x 3.64 m |
|
Lower Level |
娱乐,游戏房 |
7.25 m |
3.64 m |
7.25 m x 3.64 m |
|
Lower Level |
Bedroom 4 |
5.85 m |
3.02 m |
5.85 m x 3.02 m |
|
Lower Level |
Bedroom 5 |
5.86 m |
2.94 m |
5.86 m x 2.94 m |
|
一楼 |
客厅 |
5.34 m |
3.9 m |
5.34 m x 3.9 m |
|
一楼 |
餐厅 |
3.03 m |
3.18 m |
3.03 m x 3.18 m |
|
一楼 |
厨房 |
114.32 m |
3.04 m |
114.32 m x 3.04 m |
|
一楼 |
主卧 |
3.5 m |
3.09 m |
3.5 m x 3.09 m |
|
一楼 |
第二卧房 |
3.06 m |
3.8 m |
3.06 m x 3.8 m |
|
一楼 |
第三卧房 |
3.46 m |
2.84 m |
3.46 m x 2.84 m |
https://www.realtor.ca/real-estate/28258349/4-hamilton-hall-drive-markham-markham-village-markham-village




