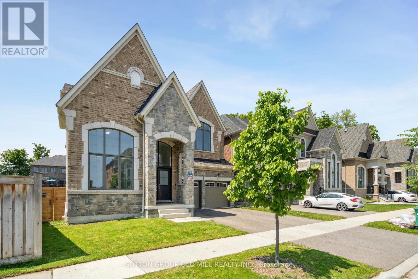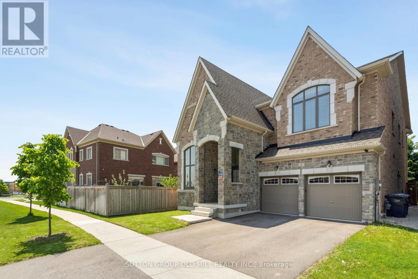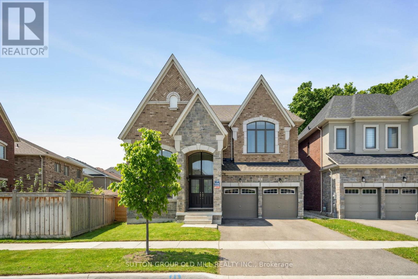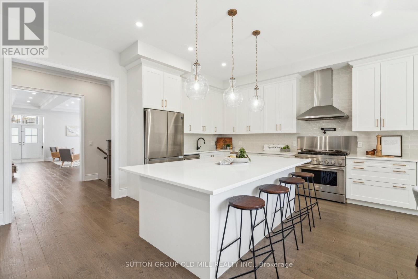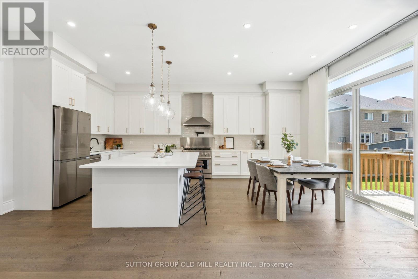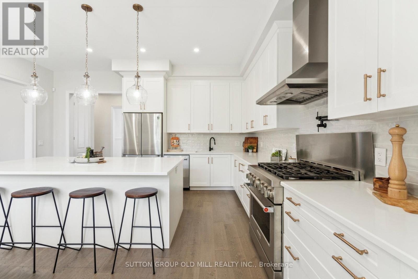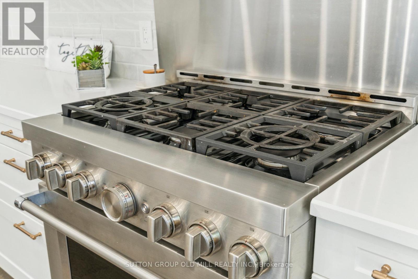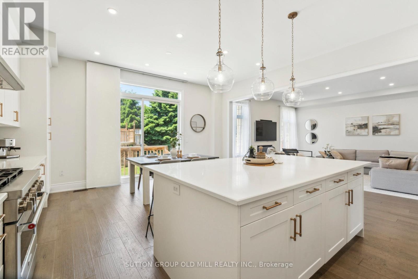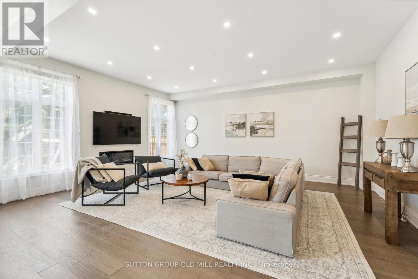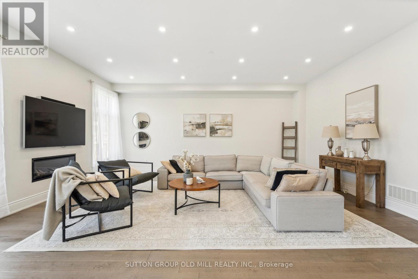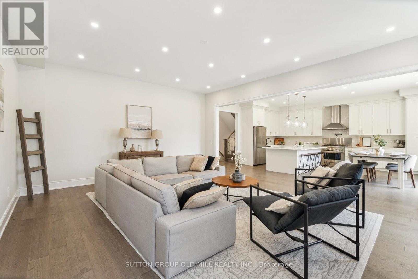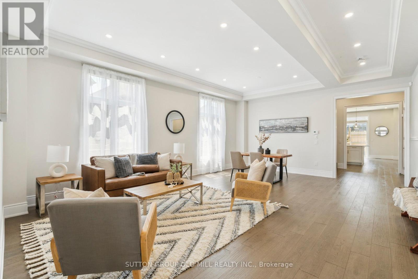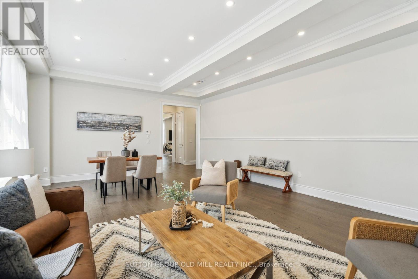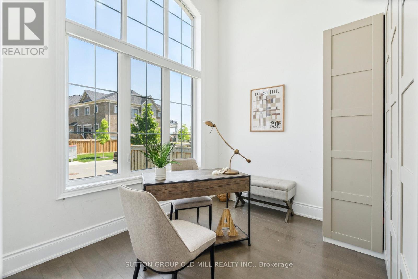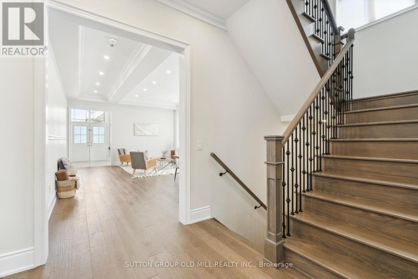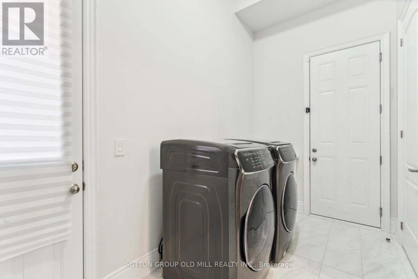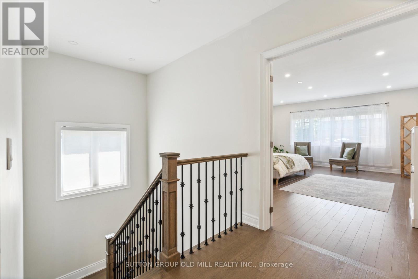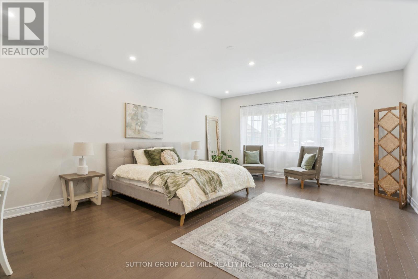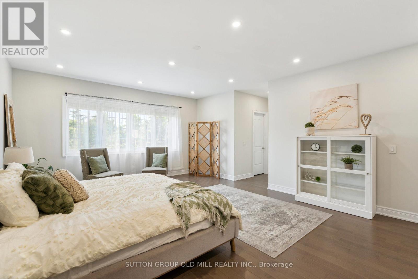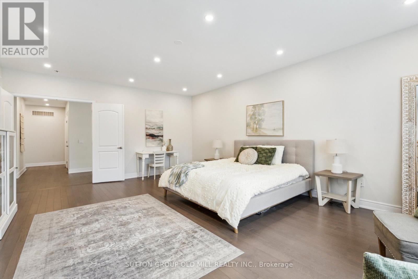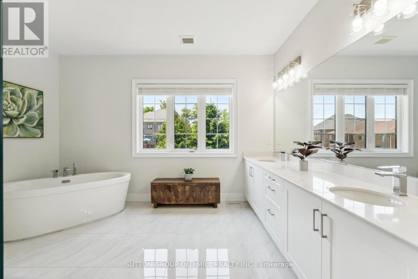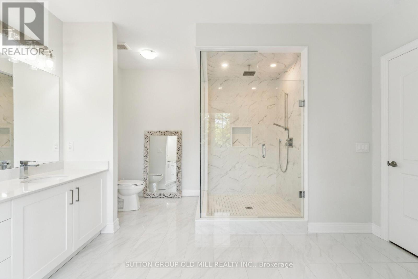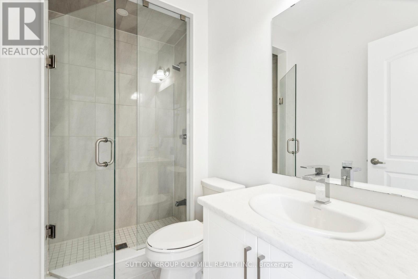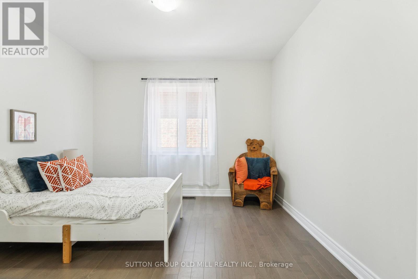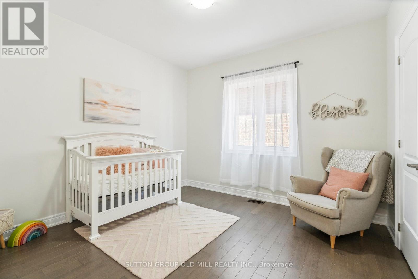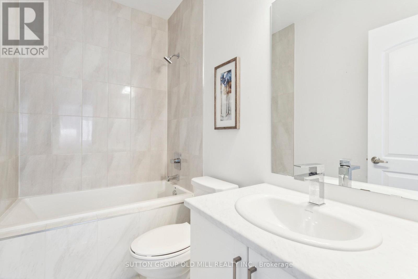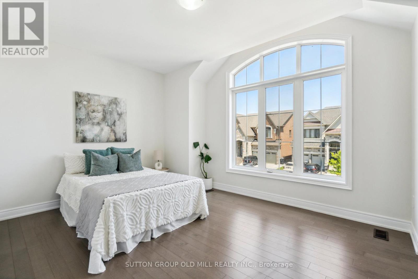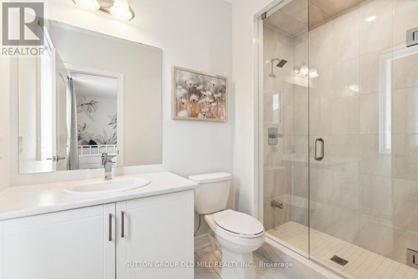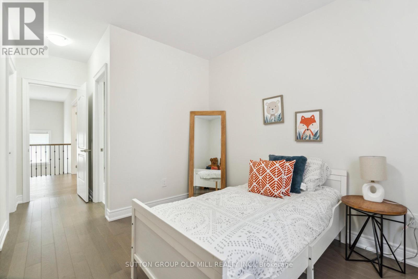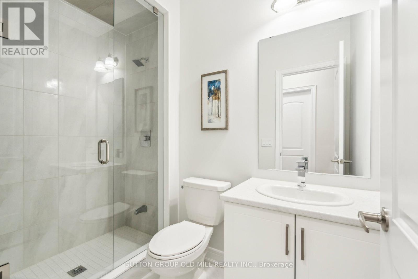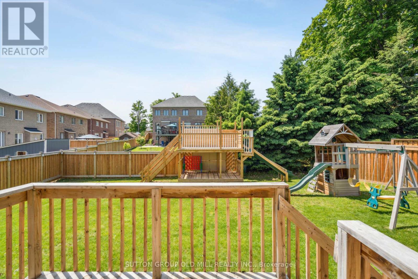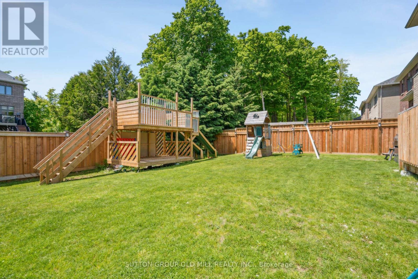5 卧室
6 浴室
3500 - 5000 sqft
壁炉
中央空调
风热取暖
$1,879,000
Welcome to 4 Daisy Meadow an extraordinary executive residence that represents the pinnacle of luxury living, where timeless elegance seamlessly blends with contemporary sophistication. This impressive 3,880 square foot (above-grade) home showcases architectural excellence through soaring 10-foot ceilings on the main level and 9-foot heights throughout the second floor and lower level, creating an atmosphere of grandeur throughout.The residence offers five generously appointed bedrooms, each featuring its own private ensuite, making it perfect for multi-generational living or hosting distinguished guests. A dedicated home office provides an ideal space for executive productivity, while premium amenities include quartz countertops in the kitchen, high-end gas range stove with stainless steel appliances, upgraded light fixtures, and a water softener system. The property features a gas line for BBQ convenience and a two-car garage with electric door opener.The untouched lower level presents exceptional value with approx 1,500 square feet of space, 9-foot ceilings, 200-amp electrical service, and rough-in plumbing for a washroom, offering endless possibilities for customization. A separate side entrance enhances the flexibility of this space. Situated on a prime-shaped pie lot with mature trees, 4 Daisy Meadow provides the rare combination of privacy and community connection, creating your own private estate within this coveted neighbourhood. (id:43681)
房源概要
|
MLS® Number
|
W12193779 |
|
房源类型
|
民宅 |
|
社区名字
|
Caledon East |
|
特征
|
无地毯 |
|
总车位
|
4 |
详 情
|
浴室
|
6 |
|
地上卧房
|
5 |
|
总卧房
|
5 |
|
Age
|
0 To 5 Years |
|
家电类
|
Garage Door Opener Remote(s), Water Meter, 洗碗机, 烘干机, 烤箱, Range, 炉子, 洗衣机, 窗帘, 冰箱 |
|
地下室进展
|
已完成 |
|
地下室类型
|
N/a (unfinished) |
|
施工种类
|
独立屋 |
|
空调
|
中央空调 |
|
外墙
|
砖 |
|
壁炉
|
有 |
|
Flooring Type
|
Hardwood |
|
地基类型
|
混凝土浇筑 |
|
客人卫生间(不包含洗浴)
|
1 |
|
供暖方式
|
天然气 |
|
供暖类型
|
压力热风 |
|
储存空间
|
2 |
|
内部尺寸
|
3500 - 5000 Sqft |
|
类型
|
独立屋 |
|
设备间
|
市政供水 |
车 位
土地
|
英亩数
|
无 |
|
污水道
|
Sanitary Sewer |
|
土地深度
|
125 Ft |
|
土地宽度
|
42 Ft ,10 In |
|
不规则大小
|
42.9 X 125 Ft ; See Brokers Remarks |
房 间
| 楼 层 |
类 型 |
长 度 |
宽 度 |
面 积 |
|
二楼 |
Bedroom 4 |
4.69 m |
3.048 m |
4.69 m x 3.048 m |
|
二楼 |
Bedroom 5 |
4.8768 m |
3.53 m |
4.8768 m x 3.53 m |
|
二楼 |
主卧 |
6.461 m |
4.876 m |
6.461 m x 4.876 m |
|
二楼 |
第二卧房 |
3.65 m |
3.048 m |
3.65 m x 3.048 m |
|
二楼 |
第三卧房 |
3.53 m |
3.35 m |
3.53 m x 3.35 m |
|
Lower Level |
娱乐,游戏房 |
|
|
Measurements not available |
|
一楼 |
家庭房 |
6.4008 m |
5.334 m |
6.4008 m x 5.334 m |
|
一楼 |
厨房 |
5.21 m |
2.9 m |
5.21 m x 2.9 m |
|
一楼 |
Eating Area |
5.21 m |
3.53 m |
5.21 m x 3.53 m |
|
一楼 |
客厅 |
7.01 m |
3.65 m |
7.01 m x 3.65 m |
|
一楼 |
餐厅 |
7.01 m |
3.65 m |
7.01 m x 3.65 m |
|
一楼 |
Office |
3.048 m |
3.048 m |
3.048 m x 3.048 m |
|
一楼 |
洗衣房 |
3.65 m |
1.82 m |
3.65 m x 1.82 m |
设备间
https://www.realtor.ca/real-estate/28411154/4-daisy-meadow-crescent-caledon-caledon-east-caledon-east


