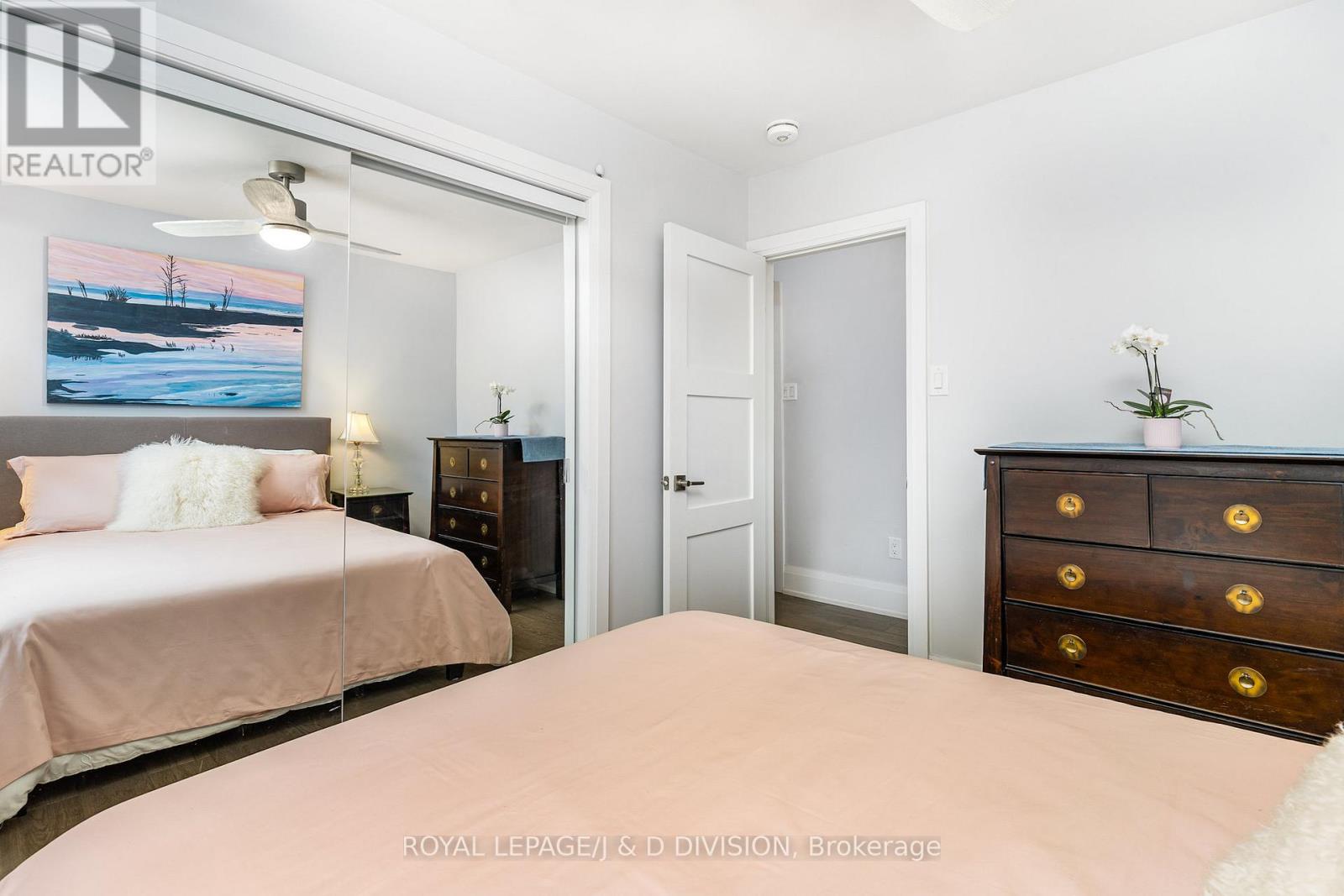4 卧室
2 浴室
700 - 1100 sqft
平房
中央空调
风热取暖
Landscaped
$1,078,000
The one you've been waiting for! Beautiful completely renovated semi-detached bungalow with lower level apartment, perfect to help pay the mortgage, multi-generational living or enjoy as single family home. This home was completely renovated with permits down to the studs in 2020/21(Roof 2017, Furnace & AC 2019). Main level features a stunning kitchen with quartz counters and upscale appliances, 2 bedrooms and a den, a spacious modern bathroom, ensuite laundry, walkout to deck and beautifully landscaped private yard, and even a dog washing station. Lower unit features a spacious renovated 2 bedroom apartment featuring a modern kitchen with quartz counters and stainless appliances, large modern bathroom and ensuite laundry. Basement is rented to excellent tenants for $2050/mo incl utilities. Complete renovation included waterproofing basement, new windows, all new plumbing & wiring, soundproofing basement ceiling between upper and lower units, see attachment showing list of improvements. Pre-list home inspection is available (id:43681)
房源概要
|
MLS® Number
|
W12188303 |
|
房源类型
|
民宅 |
|
社区名字
|
Rockcliffe-Smythe |
|
附近的便利设施
|
公园, 公共交通, 学校 |
|
特征
|
亲戚套间 |
|
总车位
|
3 |
|
结构
|
Deck, Patio(s), Porch |
详 情
|
浴室
|
2 |
|
地上卧房
|
2 |
|
地下卧室
|
2 |
|
总卧房
|
4 |
|
家电类
|
Water Heater - Tankless, 洗碗机, 烘干机, 微波炉, 烤箱, Hood 电扇, 炉子, 洗衣机, 窗帘, 冰箱 |
|
建筑风格
|
平房 |
|
地下室功能
|
Apartment In Basement, Separate Entrance |
|
地下室类型
|
N/a |
|
施工种类
|
Semi-detached |
|
空调
|
中央空调 |
|
外墙
|
砖 |
|
Flooring Type
|
Carpeted, Hardwood, Laminate |
|
地基类型
|
水泥 |
|
供暖方式
|
天然气 |
|
供暖类型
|
压力热风 |
|
储存空间
|
1 |
|
内部尺寸
|
700 - 1100 Sqft |
|
类型
|
独立屋 |
|
设备间
|
市政供水 |
车 位
土地
|
英亩数
|
无 |
|
围栏类型
|
Fenced Yard |
|
土地便利设施
|
公园, 公共交通, 学校 |
|
Landscape Features
|
Landscaped |
|
污水道
|
Sanitary Sewer |
|
土地深度
|
100 Ft |
|
土地宽度
|
30 Ft ,9 In |
|
不规则大小
|
30.8 X 100 Ft |
房 间
| 楼 层 |
类 型 |
长 度 |
宽 度 |
面 积 |
|
地下室 |
第二卧房 |
3.81 m |
2.7 m |
3.81 m x 2.7 m |
|
地下室 |
厨房 |
3.31 m |
2.79 m |
3.31 m x 2.79 m |
|
地下室 |
客厅 |
6.42 m |
3.24 m |
6.42 m x 3.24 m |
|
地下室 |
餐厅 |
6.42 m |
3.24 m |
6.42 m x 3.24 m |
|
地下室 |
主卧 |
4.11 m |
3.2 m |
4.11 m x 3.2 m |
|
一楼 |
厨房 |
4.03 m |
2.83 m |
4.03 m x 2.83 m |
|
一楼 |
客厅 |
7.85 m |
3.49 m |
7.85 m x 3.49 m |
|
一楼 |
餐厅 |
7.85 m |
3.49 m |
7.85 m x 3.49 m |
|
一楼 |
主卧 |
4.08 m |
3.27 m |
4.08 m x 3.27 m |
|
一楼 |
第二卧房 |
3.27 m |
2.77 m |
3.27 m x 2.77 m |
|
一楼 |
衣帽间 |
3.22 m |
2.72 m |
3.22 m x 2.72 m |
https://www.realtor.ca/real-estate/28399684/4-cameo-crescent-toronto-rockcliffe-smythe-rockcliffe-smythe






























