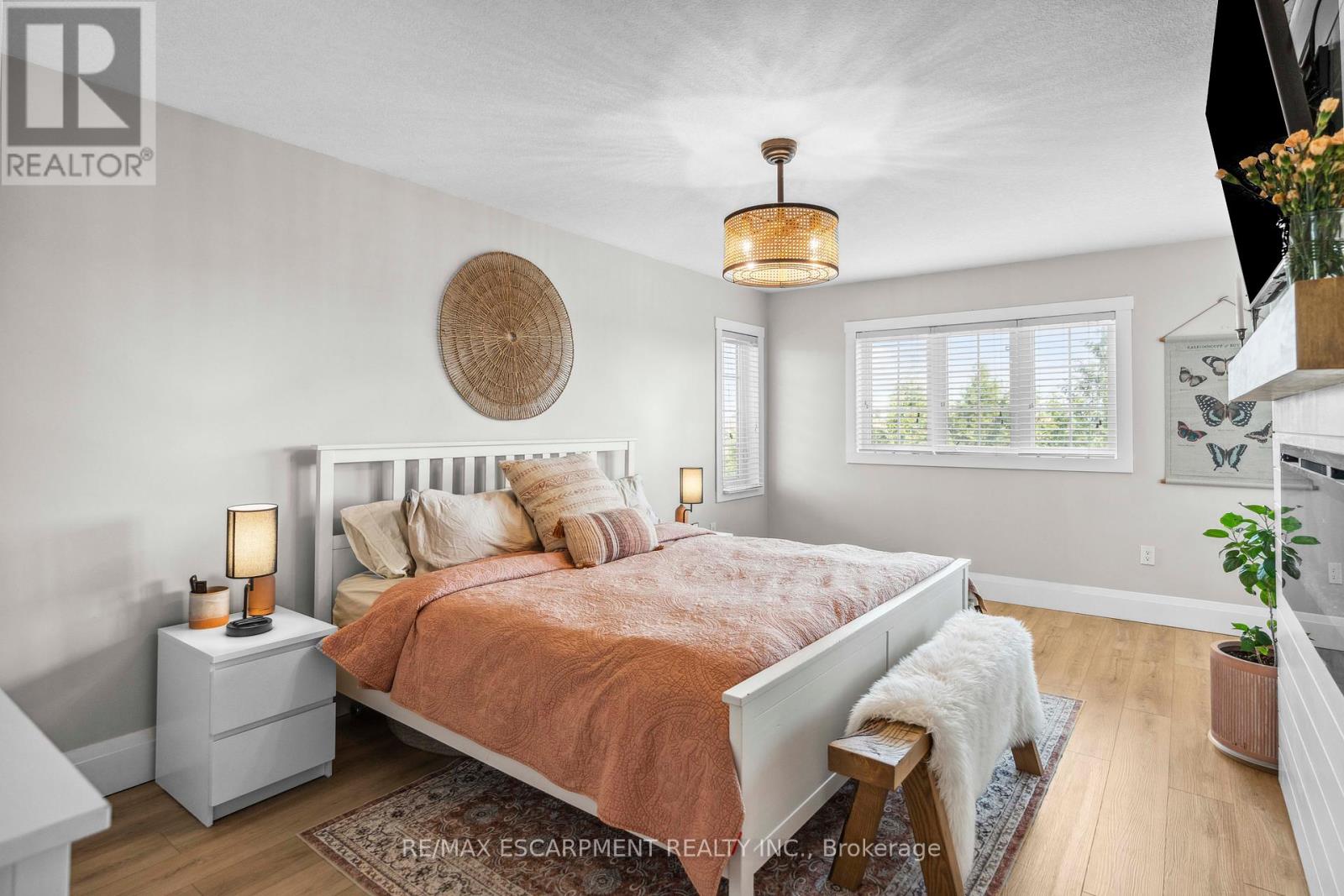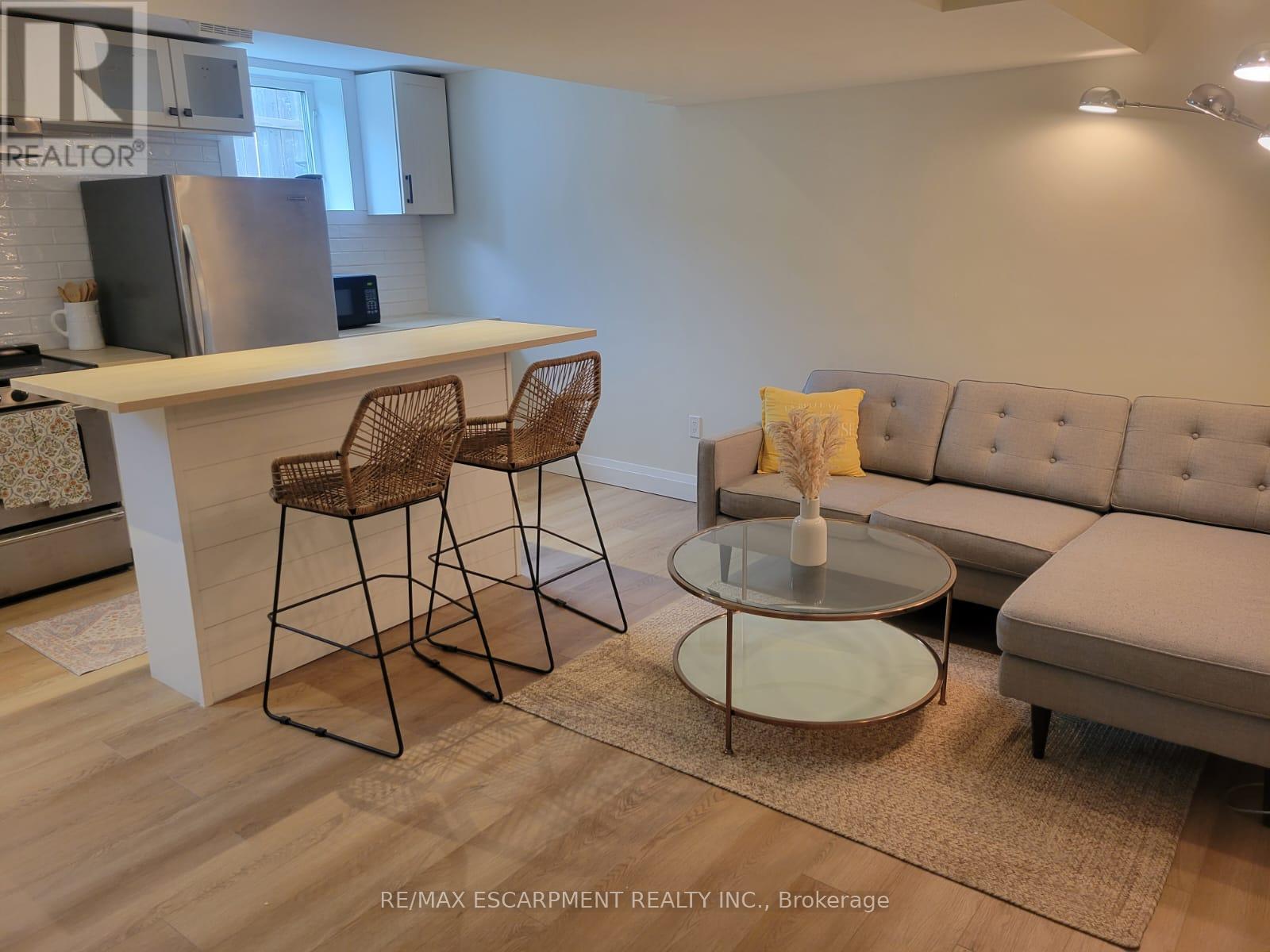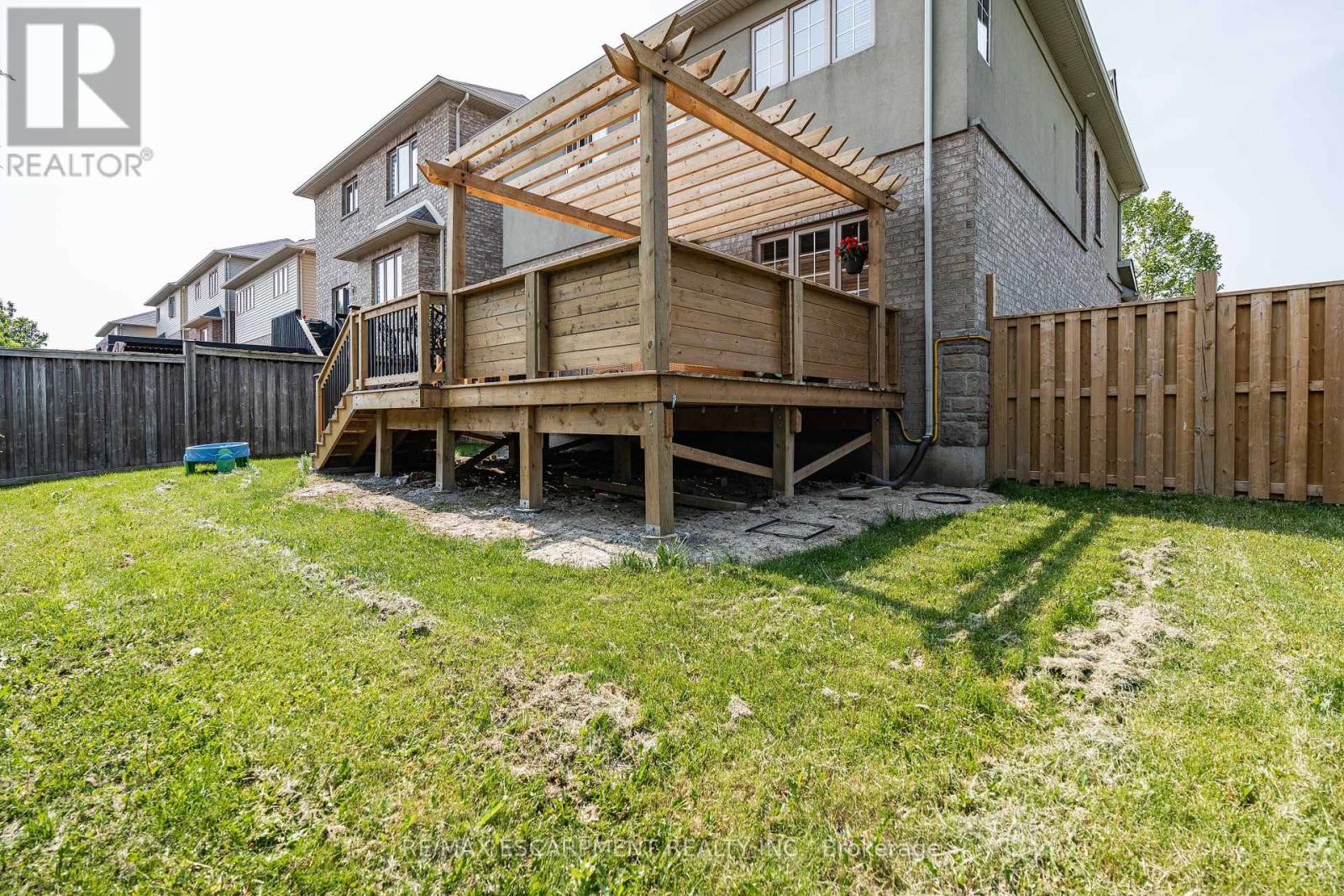4 Bankfield Crescent Hamilton (Stoney Creek), Ontario L8J 0B9

$999,999
Stunning Fully Renovated 4-Bedroom Home with In-Law Suite in Prime Location! Welcome to 4 Bankfield a beautifully updated 4-bedroom, 3.5-bathroom home featuring a modern open-concept layout, brand-new deck, and a self-contained in-law suite with a private entrance, perfect for multigenerational living or guest accommodations. Enjoy premium finishes throughout, spacious bedrooms, and stylish bathrooms. Located next to Cline Park and just minutes from top-rated schools, shops, restaurants, and other amenities, this home offers the perfect blend of comfort, convenience, and flexibility. Move-in ready and beautifully finished from top to bottom! (id:43681)
Open House
现在这个房屋大家可以去Open House参观了!
2:00 pm
结束于:4:00 pm
2:00 pm
结束于:4:00 pm
房源概要
| MLS® Number | X12203861 |
| 房源类型 | 民宅 |
| 社区名字 | Stoney Creek |
| 特征 | 亲戚套间 |
| 总车位 | 4 |
详 情
| 浴室 | 4 |
| 地上卧房 | 3 |
| 地下卧室 | 1 |
| 总卧房 | 4 |
| 家电类 | 洗碗机, 烘干机, Garage Door Opener, Hood 电扇, 洗衣机, 窗帘, 冰箱 |
| 地下室类型 | Full |
| 施工种类 | 独立屋 |
| 空调 | 中央空调 |
| 外墙 | 砖 |
| 地基类型 | 混凝土浇筑 |
| 客人卫生间(不包含洗浴) | 1 |
| 供暖方式 | 天然气 |
| 供暖类型 | 压力热风 |
| 储存空间 | 2 |
| 内部尺寸 | 1500 - 2000 Sqft |
| 类型 | 独立屋 |
| 设备间 | 市政供水 |
车 位
| 附加车库 | |
| Garage |
土地
| 英亩数 | 无 |
| 污水道 | Sanitary Sewer |
| 土地深度 | 98 Ft ,9 In |
| 土地宽度 | 41 Ft ,1 In |
| 不规则大小 | 41.1 X 98.8 Ft |
房 间
| 楼 层 | 类 型 | 长 度 | 宽 度 | 面 积 |
|---|---|---|---|---|
| 二楼 | 主卧 | 5.26 m | 5.74 m | 5.26 m x 5.74 m |
| 二楼 | 浴室 | Measurements not available | ||
| 二楼 | 卧室 | 4.57 m | 3.66 m | 4.57 m x 3.66 m |
| 二楼 | 卧室 | 4.98 m | 3.35 m | 4.98 m x 3.35 m |
| 二楼 | 浴室 | Measurements not available | ||
| 地下室 | 卧室 | 3.17 m | 4.42 m | 3.17 m x 4.42 m |
| 地下室 | 浴室 | 3 m | 1.93 m | 3 m x 1.93 m |
| 地下室 | 厨房 | 5.03 m | 4.8 m | 5.03 m x 4.8 m |
| 一楼 | 厨房 | 5.08 m | 4.55 m | 5.08 m x 4.55 m |
| 一楼 | 客厅 | 3.4 m | 5.87 m | 3.4 m x 5.87 m |
| 一楼 | 洗衣房 | 2.16 m | 2.11 m | 2.16 m x 2.11 m |
| 一楼 | 浴室 | 2.44 m | 0.81 m | 2.44 m x 0.81 m |
https://www.realtor.ca/real-estate/28432608/4-bankfield-crescent-hamilton-stoney-creek-stoney-creek





















































