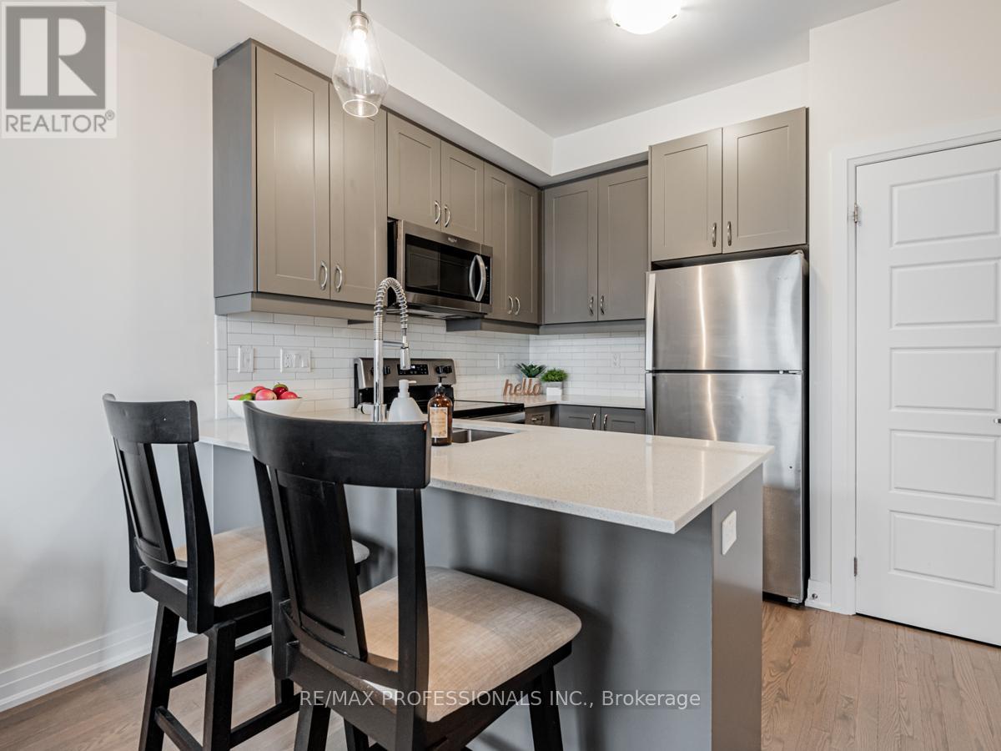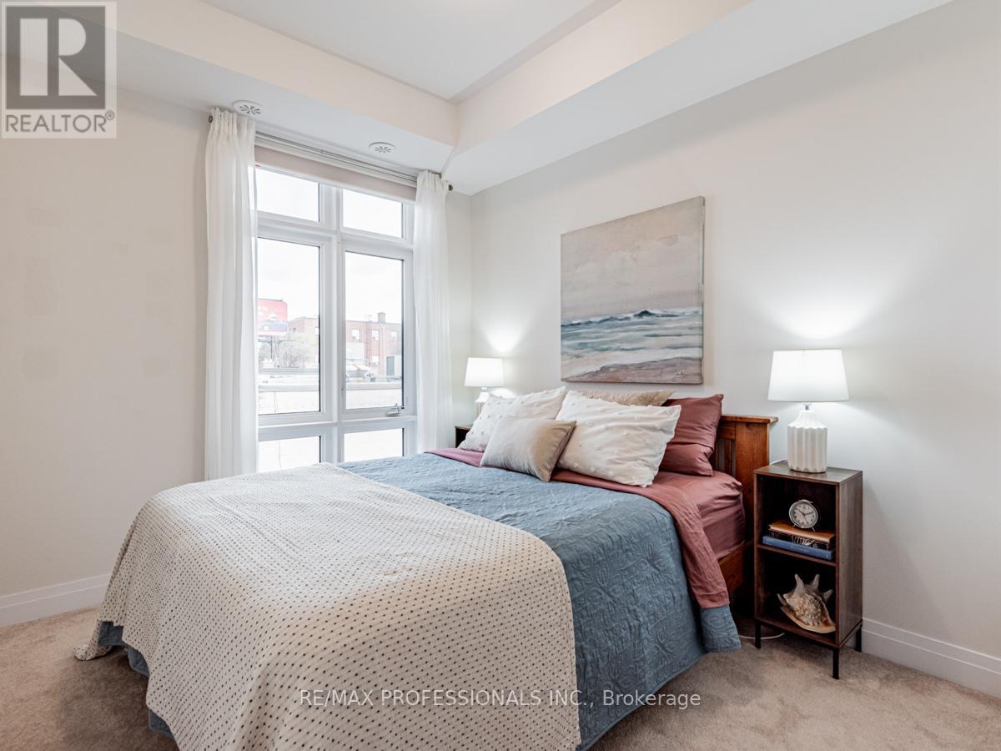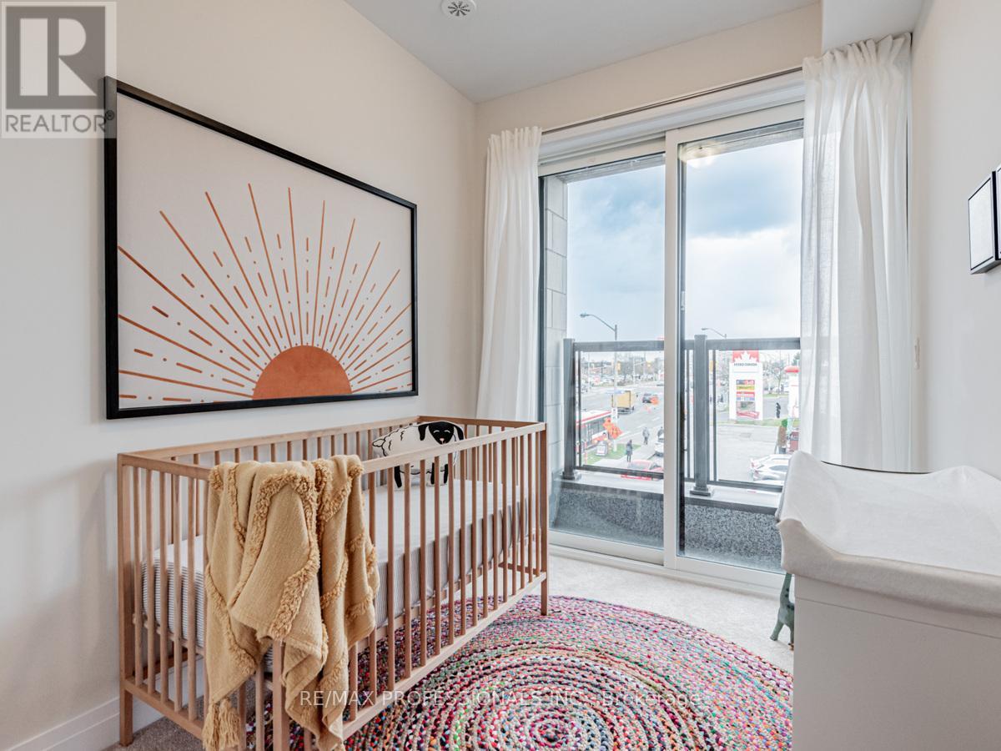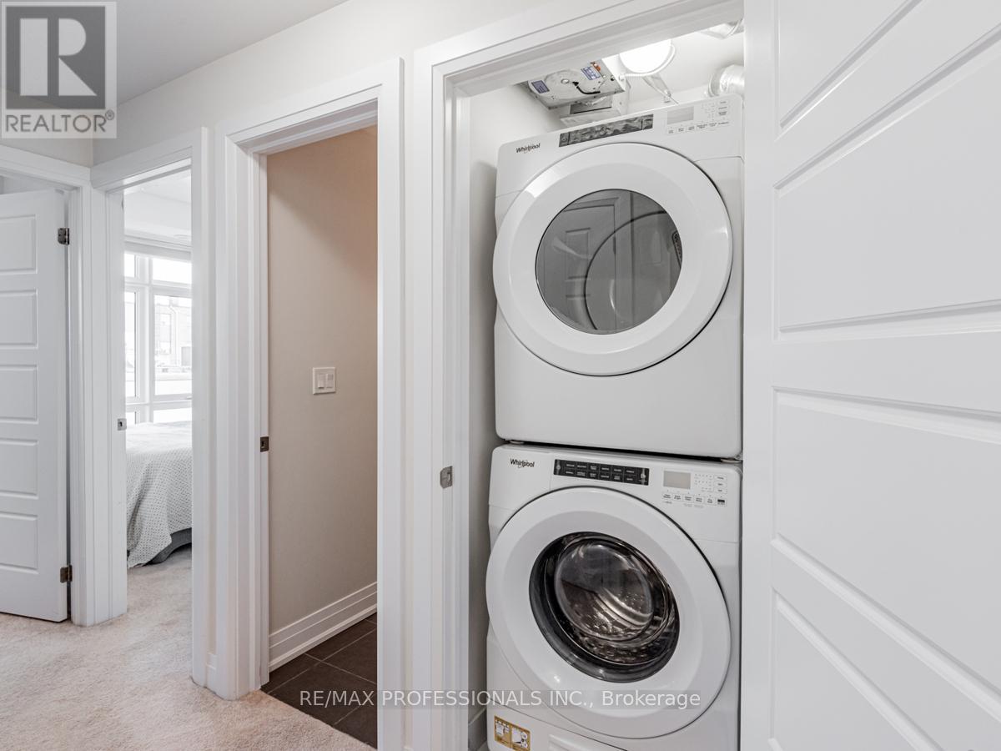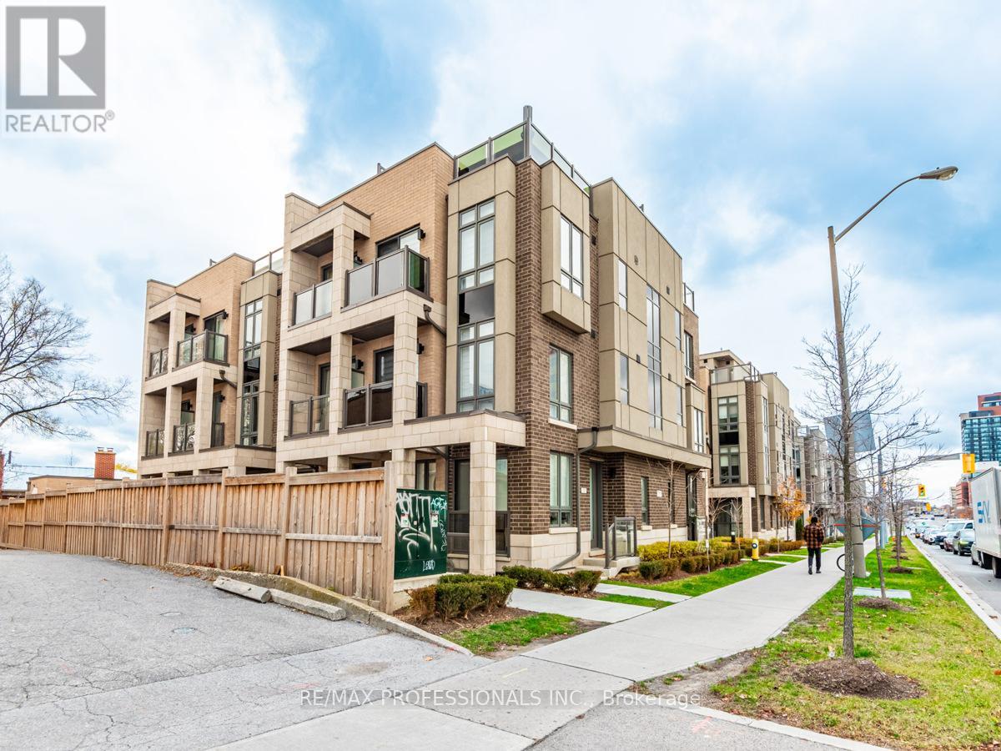2 卧室
2 浴室
800 - 899 sqft
中央空调
风热取暖
$748,888
Midtowns on the Subway, where style meets unbeatable convenience in the sought-after Glen Park community. This stunning east facing unit is bathed in natural light, thanks to huge floor to ceiling windows. Featuring a modern open-concept design with upgraded hardwood floors and 9ft smooth ceilings. The kitchen boasts solid wood cabinets, granite countertops, and stainless steel appliances. With 2 spacious bedrooms, a full bathroom, powder room, underground parking and storage locker included, this home offers comfort and practicality. To top it off, enjoy a rooftop terrace with a gas hookup for BBQs; perfect for entertaining. Located just minutes walk from Lawrence West Subway Station and one subway stop from Yorkdale Mall. This prime location is steps from Lawrence Plaza and the convenience of 24-hour amenities, including a gym, Fortinos, LCBO, cafes, and restaurants. Driving is also convenient, with the Allen Expressway leading to Highway 401 two stoplights away. Urban living at its finest. Show with confidence! **EXTRAS** Stainless kitchen appliances including Fridge, Stove, Dishwasher and Over the range microwave. Stacked laundry on bedroom level. Bike Storage Room (id:43681)
房源概要
|
MLS® Number
|
W12178844 |
|
房源类型
|
民宅 |
|
社区名字
|
Yorkdale-Glen Park |
|
社区特征
|
Pet Restrictions |
|
特征
|
阳台, In Suite Laundry |
|
总车位
|
1 |
详 情
|
浴室
|
2 |
|
地上卧房
|
2 |
|
总卧房
|
2 |
|
公寓设施
|
Storage - Locker |
|
空调
|
中央空调 |
|
外墙
|
混凝土 |
|
客人卫生间(不包含洗浴)
|
1 |
|
供暖方式
|
天然气 |
|
供暖类型
|
压力热风 |
|
内部尺寸
|
800 - 899 Sqft |
|
类型
|
联排别墅 |
车 位
土地
房 间
| 楼 层 |
类 型 |
长 度 |
宽 度 |
面 积 |
|
二楼 |
厨房 |
3.02 m |
2.59 m |
3.02 m x 2.59 m |
|
二楼 |
客厅 |
2.55 m |
3.38 m |
2.55 m x 3.38 m |
|
二楼 |
餐厅 |
2.45 m |
2.81 m |
2.45 m x 2.81 m |
|
三楼 |
主卧 |
2.71 m |
3.56 m |
2.71 m x 3.56 m |
|
三楼 |
卧室 |
2.32 m |
3.14 m |
2.32 m x 3.14 m |
https://www.realtor.ca/real-estate/28378663/4-713-lawrence-avenue-w-toronto-yorkdale-glen-park-yorkdale-glen-park








