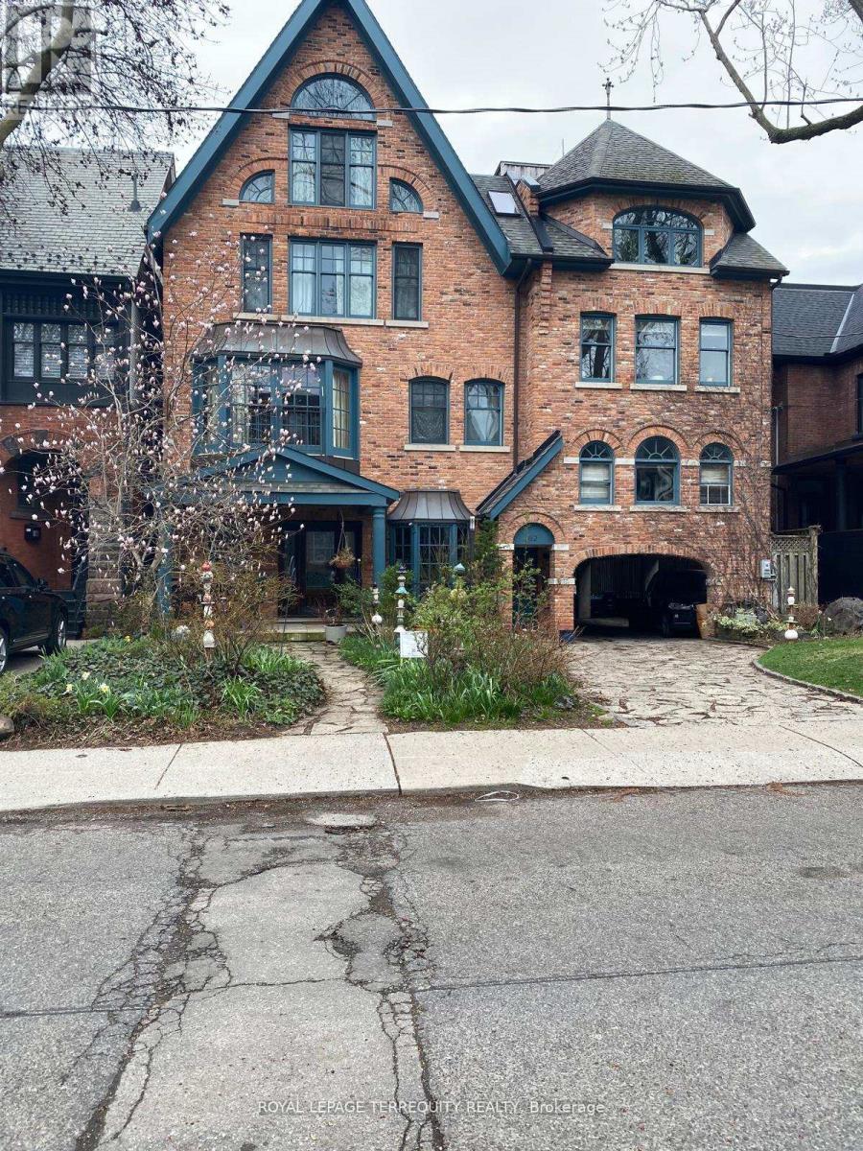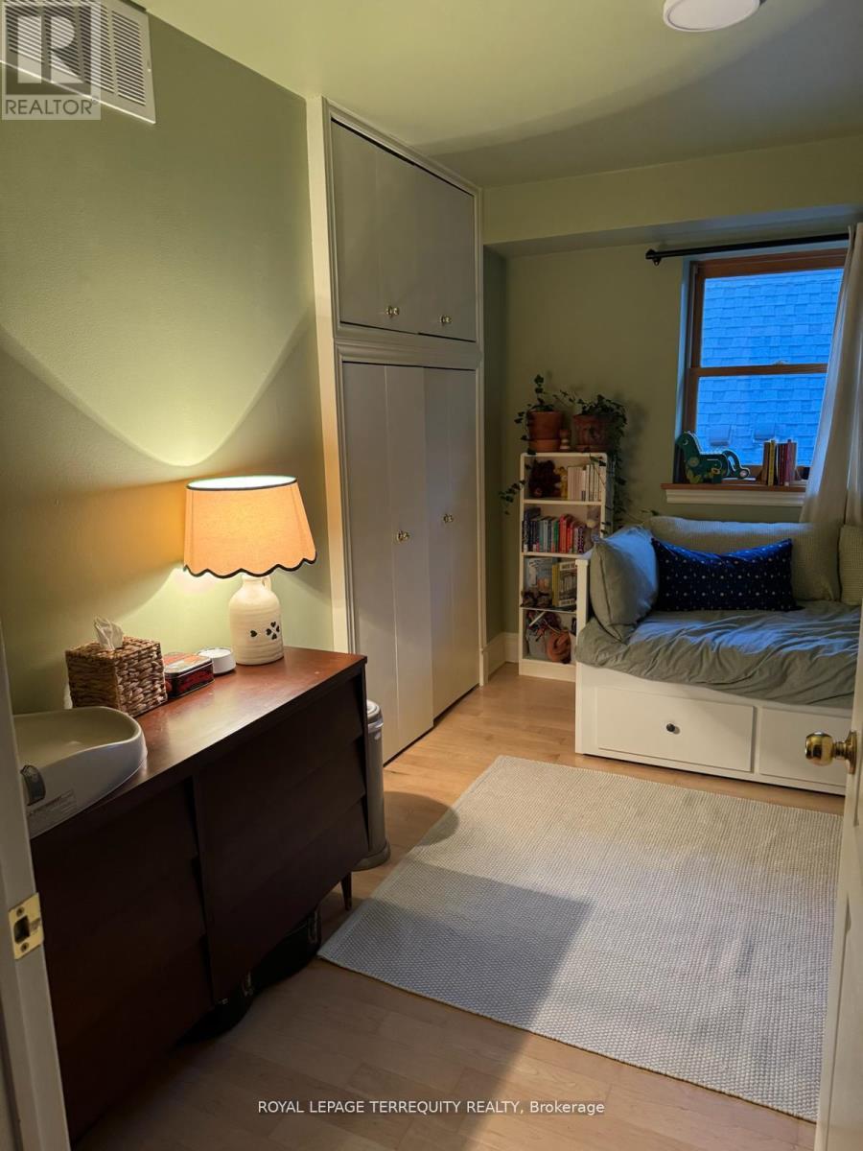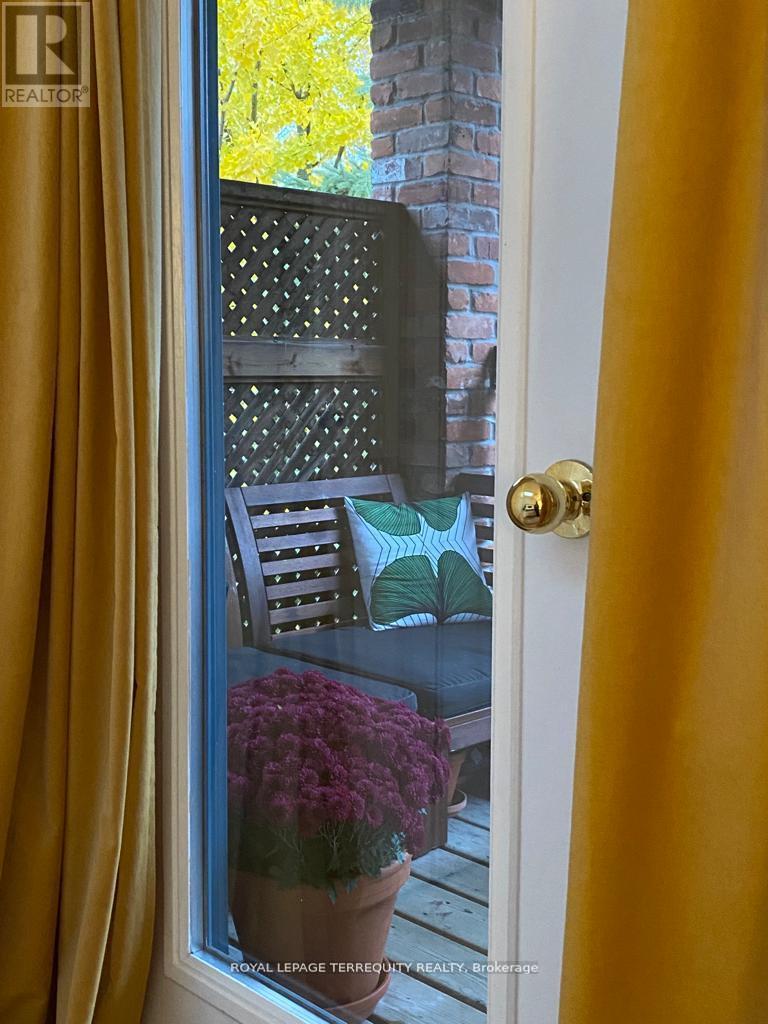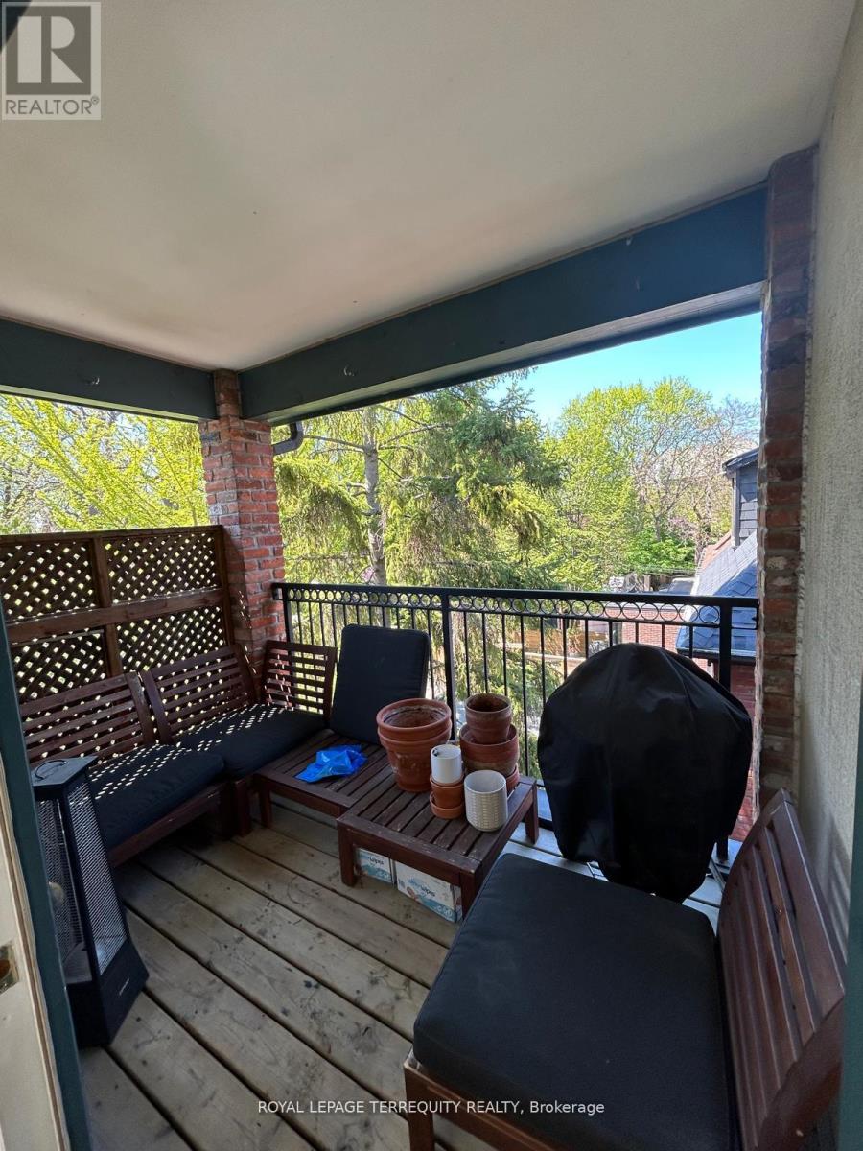2 卧室
2 浴室
1000 - 1199 sqft
壁炉
中央空调
风热取暖
$3,800 Monthly
Welcome to your new home in the annex, this upper level two bedroom two bathroom with two skylights for extra natural light and maple hardwood flooring has to be seen. An arched east facing window in the living room adds an element of elegance and classical design allowing you to enjoy the morning sunrises and then cozy up in the evening with the gas fireplace. The bright skylit dining area grants you the space and light to enjoy morning coffees and evening meals. The primary bedroom has an ensuite four piece bathroom, skylight for added natural light, built in closets and a walk out north facing balcony. The second bedroom is well light and spacious, which allows it to be either a bedroom with a built in closet for added storage or easily fit in a home office for at least one or two people. Additional storage in the lower level plus ample amounts in the unit will help to keep the space open and uncluttered. Steps to Bloor St West and two subway stops. (id:43681)
房源概要
|
MLS® Number
|
C12177113 |
|
房源类型
|
民宅 |
|
社区名字
|
Annex |
|
附近的便利设施
|
公园, 礼拜场所, 公共交通, 学校 |
|
社区特征
|
Pets Not Allowed |
|
特征
|
阳台, 无地毯 |
|
结构
|
Deck |
详 情
|
浴室
|
2 |
|
地上卧房
|
2 |
|
总卧房
|
2 |
|
公寓设施
|
Separate Heating Controls, Storage - Locker |
|
家电类
|
洗碗机, 烘干机, 炉子, 洗衣机, 冰箱 |
|
空调
|
中央空调 |
|
外墙
|
砖 |
|
Fire Protection
|
Smoke Detectors |
|
壁炉
|
有 |
|
Flooring Type
|
Hardwood |
|
供暖类型
|
压力热风 |
|
储存空间
|
3 |
|
内部尺寸
|
1000 - 1199 Sqft |
|
类型
|
公寓 |
车 位
土地
|
英亩数
|
无 |
|
土地便利设施
|
公园, 宗教场所, 公共交通, 学校 |
房 间
| 楼 层 |
类 型 |
长 度 |
宽 度 |
面 积 |
|
三楼 |
客厅 |
6.2 m |
4.7 m |
6.2 m x 4.7 m |
|
三楼 |
餐厅 |
6.2 m |
4.7 m |
6.2 m x 4.7 m |
|
三楼 |
厨房 |
3.7 m |
2.6 m |
3.7 m x 2.6 m |
|
三楼 |
主卧 |
4.6 m |
3 m |
4.6 m x 3 m |
|
三楼 |
第二卧房 |
3.7 m |
2.74 m |
3.7 m x 2.74 m |
https://www.realtor.ca/real-estate/28374788/4-60-howland-avenue-toronto-annex-annex























