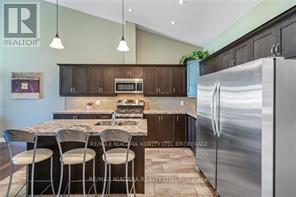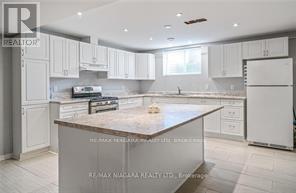4 - 5490 Prince Edward Avenue Niagara Falls (Hospital), Ontario L2G 0G5

$669,999管理费,Parking
$140 每月
管理费,Parking
$140 每月This exquisite model unit is truly a rare find. Nestled in a prime location in Niagara Falls, this charming bungalow offers a harmonious blend of comfort and elegance. With effortless access to highways, lush parks, fine dining, shopping and renowned wineries, convenience is at your doorstep. The kitchen is a culinary enthusiast's dream, featuring stainless steel appliances, including an oversized side-by-side refrigerator/freezer, elegant granite countertops, a gas stove and a striking central island - perfect for both intimate gatherings and entertaining. The living room is an inviting retreat, with expansive wall-to-wall sliding doors that open onto a generous deck, offering views of the adjacent park - a peaceful setting that enhances the tranquil ambiance of this refined home. The primary bedroom includes a walk-in closet and an en-suite bathroom. Attached garage with entrance to the home. (id:43681)
Open House
现在这个房屋大家可以去Open House参观了!
1:00 pm
结束于:3:00 pm
房源概要
| MLS® Number | X12001060 |
| 房源类型 | 民宅 |
| 社区名字 | 215 - Hospital |
| 社区特征 | Pet Restrictions |
| 设备类型 | 热水器 |
| 总车位 | 2 |
| 租赁设备类型 | 热水器 |
| 结构 | Deck |
详 情
| 浴室 | 2 |
| 地上卧房 | 2 |
| 总卧房 | 2 |
| Age | 6 To 10 Years |
| 家电类 | Garage Door Opener Remote(s), 洗碗机, 烘干机, 炉子, 洗衣机, 窗帘, Two 冰箱s |
| 建筑风格 | 平房 |
| 地下室进展 | 已装修 |
| 地下室类型 | N/a (finished) |
| 空调 | 中央空调 |
| 外墙 | 砖 |
| 供暖方式 | 天然气 |
| 供暖类型 | 压力热风 |
| 储存空间 | 1 |
| 内部尺寸 | 1400 - 1599 Sqft |
| 类型 | 联排别墅 |
车 位
| 附加车库 | |
| Garage |
土地
| 英亩数 | 无 |
| Landscape Features | Landscaped |
房 间
| 楼 层 | 类 型 | 长 度 | 宽 度 | 面 积 |
|---|---|---|---|---|
| 地下室 | 厨房 | 3.91 m | 3.84 m | 3.91 m x 3.84 m |
| 地下室 | 娱乐,游戏房 | 7.95 m | 10.03 m | 7.95 m x 10.03 m |
| 地下室 | 设备间 | 3.94 m | 6.91 m | 3.94 m x 6.91 m |
| 地下室 | 其它 | 3.91 m | 4.52 m | 3.91 m x 4.52 m |
| 一楼 | 主卧 | 3.56 m | 4.57 m | 3.56 m x 4.57 m |
| 一楼 | 第二卧房 | 2.77 m | 3.48 m | 2.77 m x 3.48 m |
| 一楼 | 厨房 | 5.11 m | 4.85 m | 5.11 m x 4.85 m |
| 一楼 | 洗衣房 | 2.77 m | 1.83 m | 2.77 m x 1.83 m |
| 一楼 | 客厅 | 4.29 m | 7.47 m | 4.29 m x 7.47 m |



























