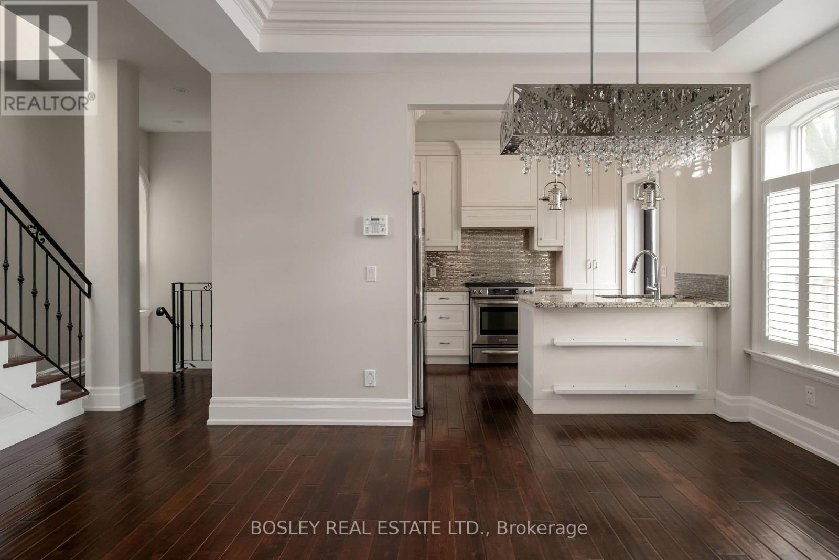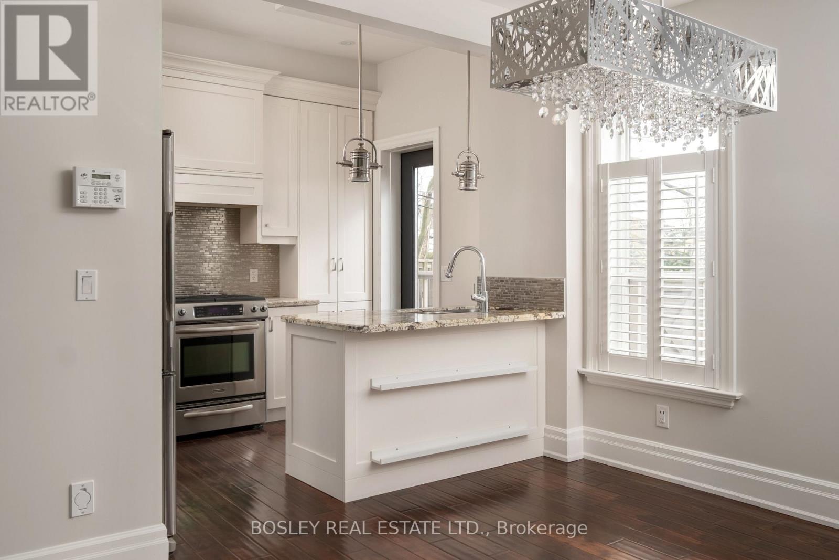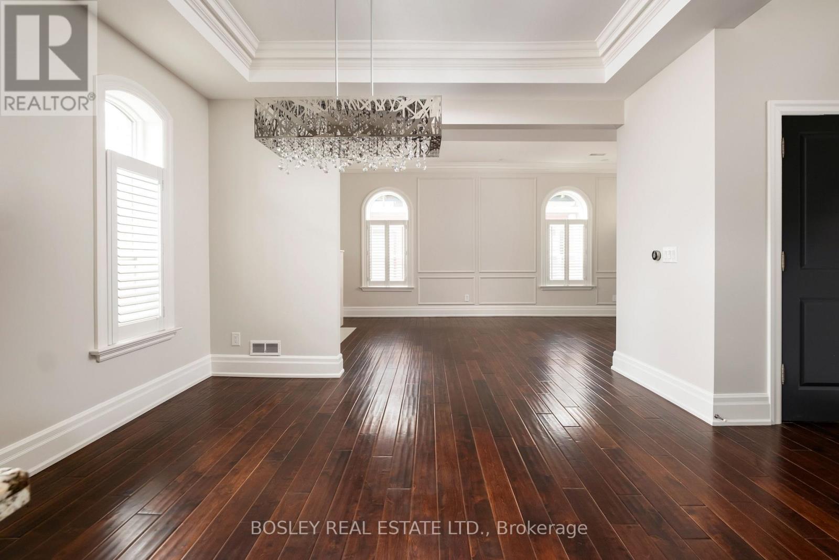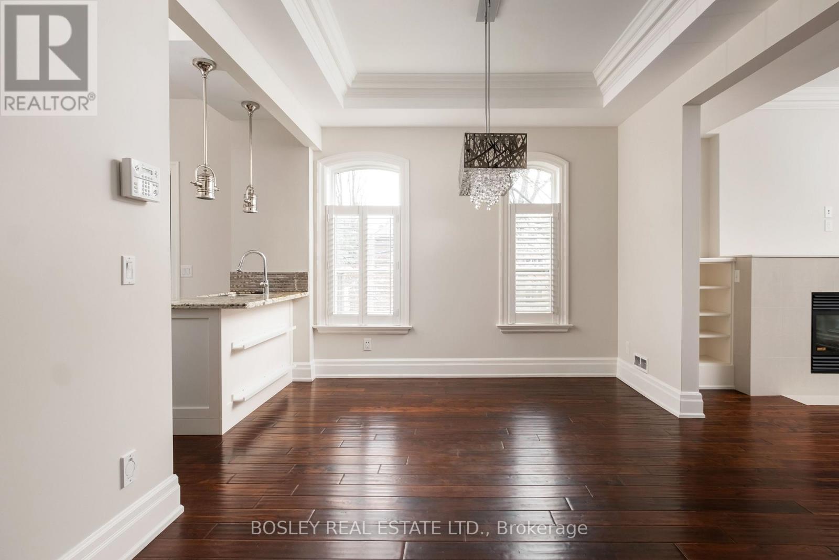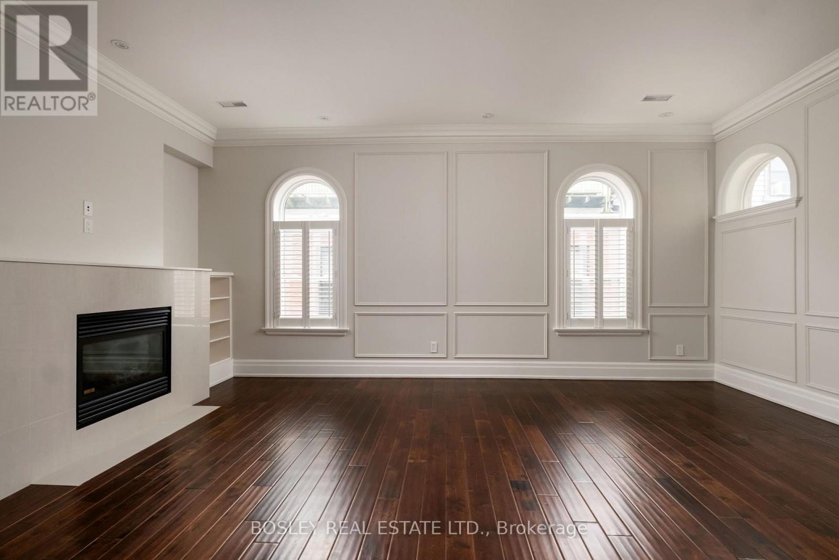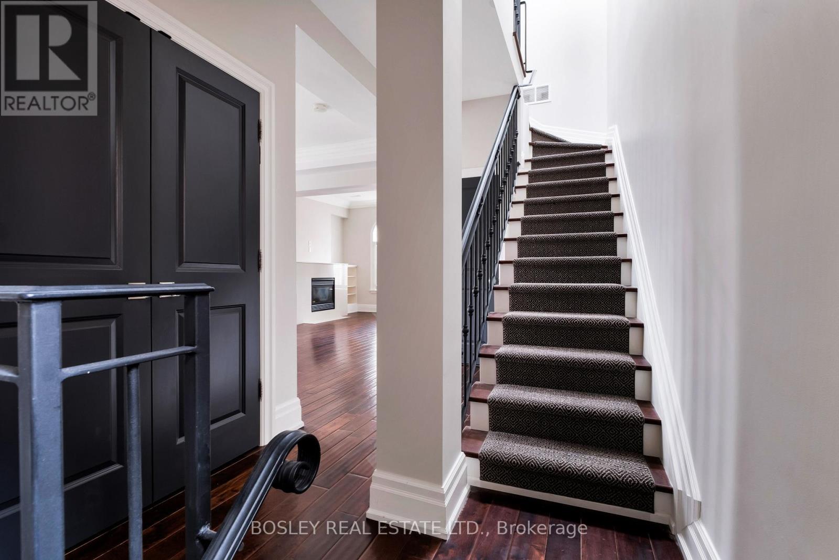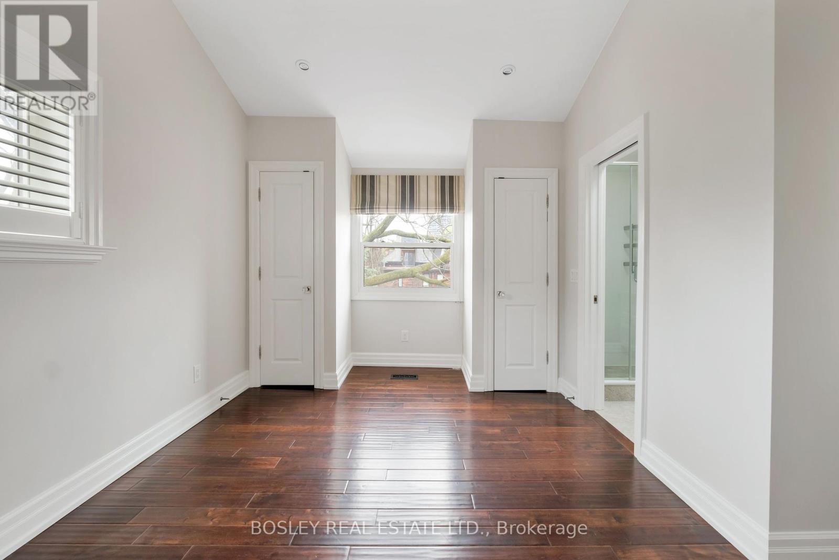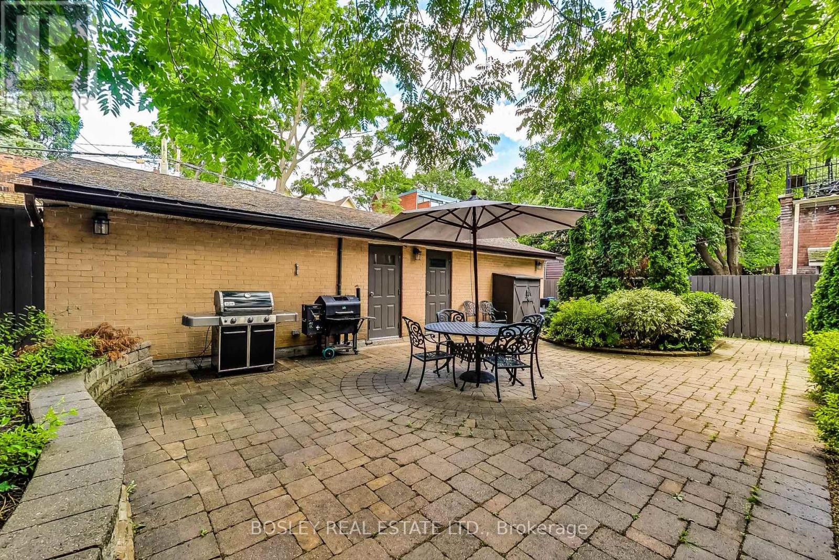2 卧室
3 浴室
1400 - 1599 sqft
壁炉
中央空调
风热取暖
$1,099,000管理费,Water, Common Area Maintenance, Insurance, Parking
$616.93 每月
Located on the upper floors of a Victorian mansion, this bright and spacious townhouse-style condominium is perfect for working from home, entertaining and relaxing inside and out. Stunning architectural elements and elegant details throughout include arched windows, skylights, vaulted ceilings, plaster moldings, crystal door knobs and designer wallpaper. The main floor has an open concept living/dining/ kitchen space with many upgrades, a powder room, high ceilings, cozy gas fireplace and and abundance of natural light. From the kitchen, step outside to a private balcony overlooking the garden courtyard. The upper level features two large bedrooms each with their own ensuite, laundry and generous closet space. The whole home has just been professionally painted. Centrally located within easy walking distance of restaurants, shopping, entertainment and the new Ontario Line subway. Having only four units in the building creates a small community feel. Very low maintenance fee includes secure parking with additional storage shelves. **EXTRAS** Maintenance fee $616.93 includes: water, parking, bldg insurance & common elements, with landscaping, snow removal, deck, garbage, roofing, doors, windows all covered by the condo corp. Rough-in central vac & pre-wired alarm system in place. Shared rear courtyard w/seating & BBQ. (id:43681)
房源概要
|
MLS® Number
|
C12127258 |
|
房源类型
|
民宅 |
|
社区名字
|
Moss Park |
|
附近的便利设施
|
医院, 公园, 礼拜场所, 公共交通, 学校 |
|
社区特征
|
Pet Restrictions |
|
设备类型
|
没有 |
|
特征
|
Flat Site, 阳台 |
|
总车位
|
1 |
|
租赁设备类型
|
没有 |
详 情
|
浴室
|
3 |
|
地上卧房
|
2 |
|
总卧房
|
2 |
|
Age
|
100+ Years |
|
公寓设施
|
Fireplace(s), Separate Heating Controls, Separate 电ity Meters |
|
家电类
|
Garage Door Opener Remote(s), Water Heater, 烘干机, 微波炉, 炉子, 洗衣机, Whirlpool, 窗帘, 冰箱 |
|
空调
|
中央空调 |
|
外墙
|
砖 |
|
Fire Protection
|
Alarm System, Smoke Detectors |
|
壁炉
|
有 |
|
Fireplace Total
|
1 |
|
Flooring Type
|
Hardwood |
|
地基类型
|
砖, 石 |
|
客人卫生间(不包含洗浴)
|
1 |
|
供暖方式
|
天然气 |
|
供暖类型
|
压力热风 |
|
储存空间
|
2 |
|
内部尺寸
|
1400 - 1599 Sqft |
|
类型
|
联排别墅 |
车 位
土地
|
英亩数
|
无 |
|
围栏类型
|
Fenced Yard |
|
土地便利设施
|
医院, 公园, 宗教场所, 公共交通, 学校 |
房 间
| 楼 层 |
类 型 |
长 度 |
宽 度 |
面 积 |
|
一楼 |
客厅 |
3.42 m |
5.91 m |
3.42 m x 5.91 m |
|
一楼 |
餐厅 |
3.91 m |
3.35 m |
3.91 m x 3.35 m |
|
一楼 |
厨房 |
3.27 m |
2.61 m |
3.27 m x 2.61 m |
|
Upper Level |
主卧 |
3.17 m |
3.93 m |
3.17 m x 3.93 m |
|
Upper Level |
第二卧房 |
2.97 m |
4.24 m |
2.97 m x 4.24 m |
|
一楼 |
门厅 |
2.31 m |
1.27 m |
2.31 m x 1.27 m |
https://www.realtor.ca/real-estate/28266729/4-103-pembroke-street-toronto-moss-park-moss-park


