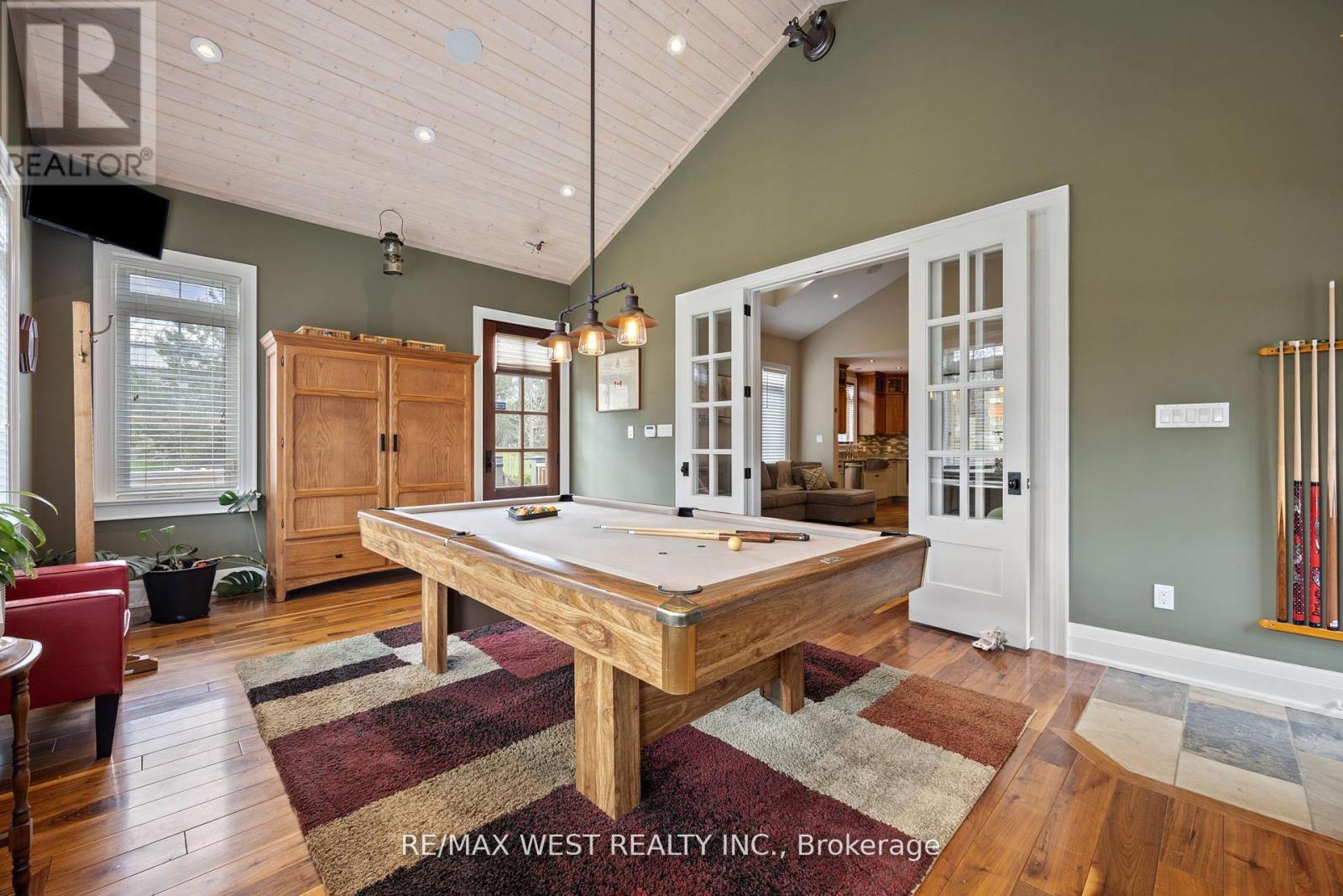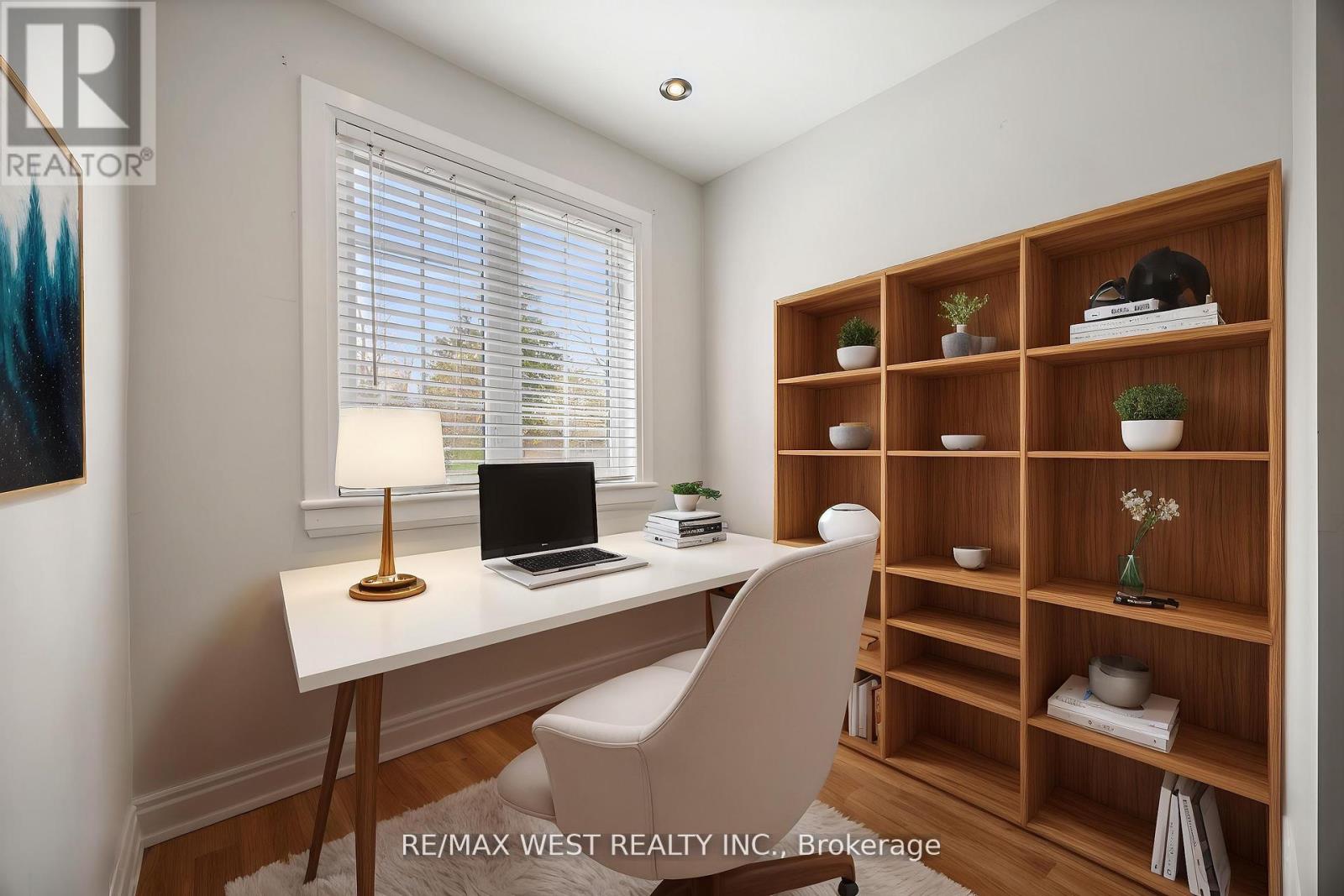7 卧室
4 浴室
2500 - 3000 sqft
壁炉
中央空调
风热取暖
Landscaped
$1,700,000
UNLIIMITED POTENTIAL!!! Welcome to 3967 Guest Road, Innisfil, an exclusive custom-built bungaloft just a FEW minute walk TO the tranquil shores of Lake Simcoe. Offering nearly 6,000 sq ft of living space, this beautifully crafted home features 5 spacious bedrooms and 3 upgraded bathrooms in the main house in addition to the 2 bedroom coach home with full kitchen living room and bathroom perfect for a in-law suite, rental unit or man cave, perfectly designed for comfort and entertaining. The gourmet kitchen is a chefs dream with granite countertops, a farmhouse sink, Thermador gas stove, Electrolux fridge, pot filler, and butcher block island. Inside, the home impresses with soaring 10-footceilings, walnut hardwood flooring, large sun-filled windows, and a cozy wood-burning fireplace in the main floor primary suite complete with a luxurious ensuite and French doors opening to the backyard and hot tub complete with outdoor fire place. The open-concept living room boasts vaulted ceilings, skylights, built-in speakers, and a double-sided fireplace, while the main-level rec room offers a pool table, gas fireplace, and walkout access. Step outside to a private backyard oasis with a large deck, sunken hot tub, gazebo, firepit, and irrigated gardens ideal for relaxation and gatherings. One of the most unique features is the oversized 6-car tandem garage with in-floor heating, 3 hoists, that is the handyman or car enthusiasts dream complete with a fully equipped legal 2-bedroom apartment above perfect for guests, extended family, or rental income. There are too many upgrades to list!!!!! Located close to Friday Harbour, golf, and just minutes to Highway 400, this property is a rare blend of luxury, space, and unbeatable location. (id:43681)
房源概要
|
MLS® Number
|
N12190602 |
|
房源类型
|
民宅 |
|
社区名字
|
Rural Innisfil |
|
附近的便利设施
|
码头 |
|
特征
|
Guest Suite, 亲戚套间 |
|
总车位
|
11 |
|
结构
|
Patio(s), Deck |
|
Water Front Name
|
Lake Simcoe |
详 情
|
浴室
|
4 |
|
地上卧房
|
5 |
|
地下卧室
|
2 |
|
总卧房
|
7 |
|
公寓设施
|
Fireplace(s) |
|
家电类
|
Hot Tub, Central Vacuum, Water Heater - Tankless, 洗碗机, 烘干机, 炉子, 洗衣机, 冰箱 |
|
地下室进展
|
部分完成 |
|
地下室类型
|
全部完成 |
|
施工种类
|
独立屋 |
|
空调
|
中央空调 |
|
外墙
|
石, 木头 |
|
壁炉
|
有 |
|
Fireplace Total
|
3 |
|
Flooring Type
|
Hardwood |
|
地基类型
|
混凝土 |
|
供暖方式
|
天然气 |
|
供暖类型
|
压力热风 |
|
储存空间
|
2 |
|
内部尺寸
|
2500 - 3000 Sqft |
|
类型
|
独立屋 |
|
设备间
|
Drilled Well |
车 位
土地
|
英亩数
|
无 |
|
土地便利设施
|
码头 |
|
Landscape Features
|
Landscaped |
|
污水道
|
Septic System |
|
土地深度
|
220 Ft |
|
土地宽度
|
65 Ft |
|
不规则大小
|
65 X 220 Ft |
房 间
| 楼 层 |
类 型 |
长 度 |
宽 度 |
面 积 |
|
二楼 |
主卧 |
5.53 m |
5.29 m |
5.53 m x 5.29 m |
|
二楼 |
起居室 |
5.26 m |
3.77 m |
5.26 m x 3.77 m |
|
地下室 |
Bedroom 4 |
5.48 m |
5.14 m |
5.48 m x 5.14 m |
|
地下室 |
Bedroom 5 |
4.55 m |
3.96 m |
4.55 m x 3.96 m |
|
Flat |
厨房 |
2.62 m |
2.57 m |
2.62 m x 2.57 m |
|
Flat |
客厅 |
5.68 m |
3.07 m |
5.68 m x 3.07 m |
|
Flat |
卧室 |
4.06 m |
3 m |
4.06 m x 3 m |
|
Flat |
卧室 |
3.56 m |
2.44 m |
3.56 m x 2.44 m |
|
一楼 |
客厅 |
6.51 m |
4.72 m |
6.51 m x 4.72 m |
|
一楼 |
厨房 |
5.86 m |
3.31 m |
5.86 m x 3.31 m |
|
一楼 |
家庭房 |
6.59 m |
4.11 m |
6.59 m x 4.11 m |
|
一楼 |
餐厅 |
3.79 m |
3.65 m |
3.79 m x 3.65 m |
|
一楼 |
主卧 |
4.88 m |
4.74 m |
4.88 m x 4.74 m |
|
一楼 |
第三卧房 |
4.68 m |
3.79 m |
4.68 m x 3.79 m |
设备间
https://www.realtor.ca/real-estate/28404267/3967-guest-road-innisfil-rural-innisfil
































