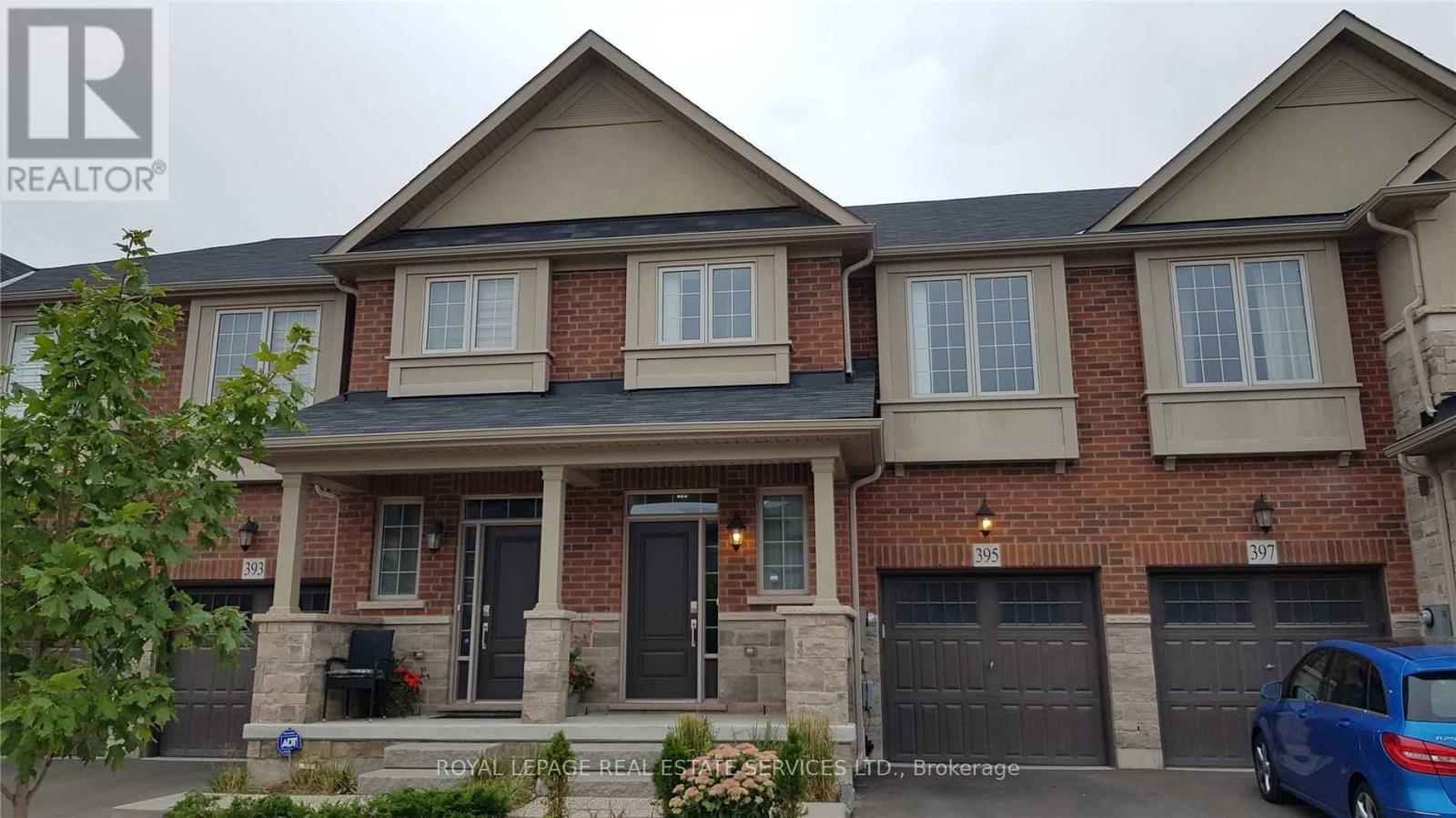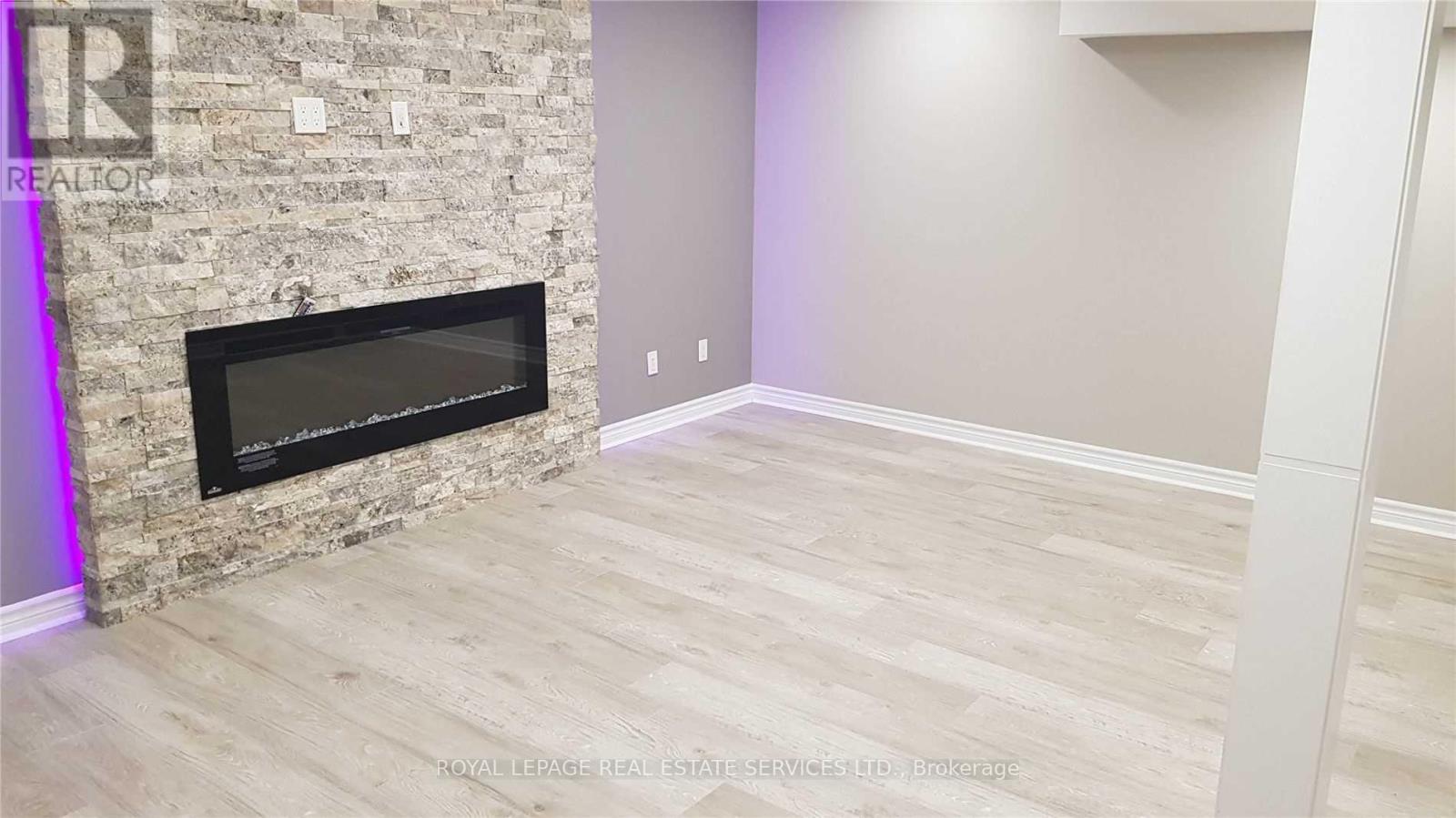4 卧室
4 浴室
1500 - 2000 sqft
中央空调
风热取暖
$3,450 Monthly
Experience modern elegance in this beautifully maintained Branthaven-built freehold townhome, ideally located in Oakvilles sought-after Oakvillage community. Move-in ready, this stunning 2-storey residence offers over 1,500 sq.ft. of thoughtfully designed living space, plus a professionally finished basement perfect for growing families orthose seeking flexible living areas.The main floor boasts soaring 9-foot ceilings, upgraded hardwood flooring, and a spacious open-concept layout idealfor both daily living and entertaining. The gourmet kitchen is a chefs delight, featuring high-end stainless steel appliances, granite countertops, a stylish backsplash, and a central island with breakfast bar. The great room, overlooking the private backyard, is filled with natural light and enhanced by pot lights for a warm, inviting ambiance.Upstairs, the primary suite offers a walk-in closet and a luxurious 4-piece ensuite complete with a glass-enclosed shower. Two additional bedrooms, a full bath, and the convenience of second-floor laundry add to the home's appeal. Elegant stained oak staircase with wrought iron pickets adds a touch of sophistication throughout. With 3+1 bedrooms, 4 bathrooms, and premium finishes from top to bottom, this is a rare opportunity to enjoy refined living in one of Oakvilles most desirable neighbourhoods. Welcome to stylish, turn-key living at its best. (id:43681)
房源概要
|
MLS® Number
|
W12203602 |
|
房源类型
|
民宅 |
|
社区名字
|
1040 - OA Rural Oakville |
|
特征
|
In Suite Laundry |
|
总车位
|
2 |
详 情
|
浴室
|
4 |
|
地上卧房
|
3 |
|
地下卧室
|
1 |
|
总卧房
|
4 |
|
家电类
|
窗帘 |
|
地下室进展
|
已装修 |
|
地下室类型
|
全完工 |
|
施工种类
|
附加的 |
|
空调
|
中央空调 |
|
外墙
|
砖 |
|
Flooring Type
|
Hardwood, Carpeted, Laminate |
|
地基类型
|
砖 |
|
客人卫生间(不包含洗浴)
|
1 |
|
供暖方式
|
天然气 |
|
供暖类型
|
压力热风 |
|
储存空间
|
2 |
|
内部尺寸
|
1500 - 2000 Sqft |
|
类型
|
联排别墅 |
|
设备间
|
市政供水 |
车 位
土地
房 间
| 楼 层 |
类 型 |
长 度 |
宽 度 |
面 积 |
|
二楼 |
主卧 |
4.32 m |
4.32 m |
4.32 m x 4.32 m |
|
二楼 |
第二卧房 |
3.65 m |
2.89 m |
3.65 m x 2.89 m |
|
二楼 |
第三卧房 |
3.65 m |
2.89 m |
3.65 m x 2.89 m |
|
地下室 |
娱乐,游戏房 |
5.55 m |
3.75 m |
5.55 m x 3.75 m |
|
一楼 |
大型活动室 |
5.85 m |
3.35 m |
5.85 m x 3.35 m |
|
一楼 |
Eating Area |
3.29 m |
2.46 m |
3.29 m x 2.46 m |
|
一楼 |
厨房 |
3.14 m |
2.74 m |
3.14 m x 2.74 m |
https://www.realtor.ca/real-estate/28432233/395-wheat-boom-drive-oakville-oa-rural-oakville-1040-oa-rural-oakville





















