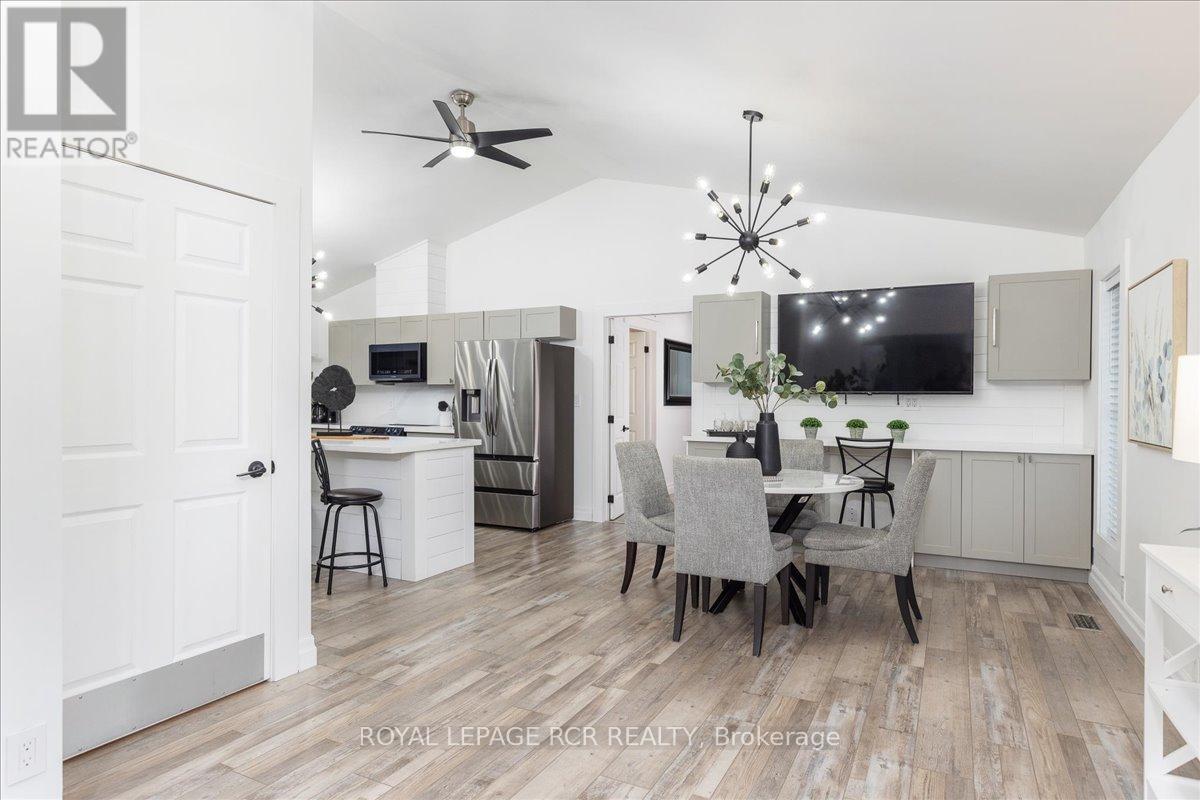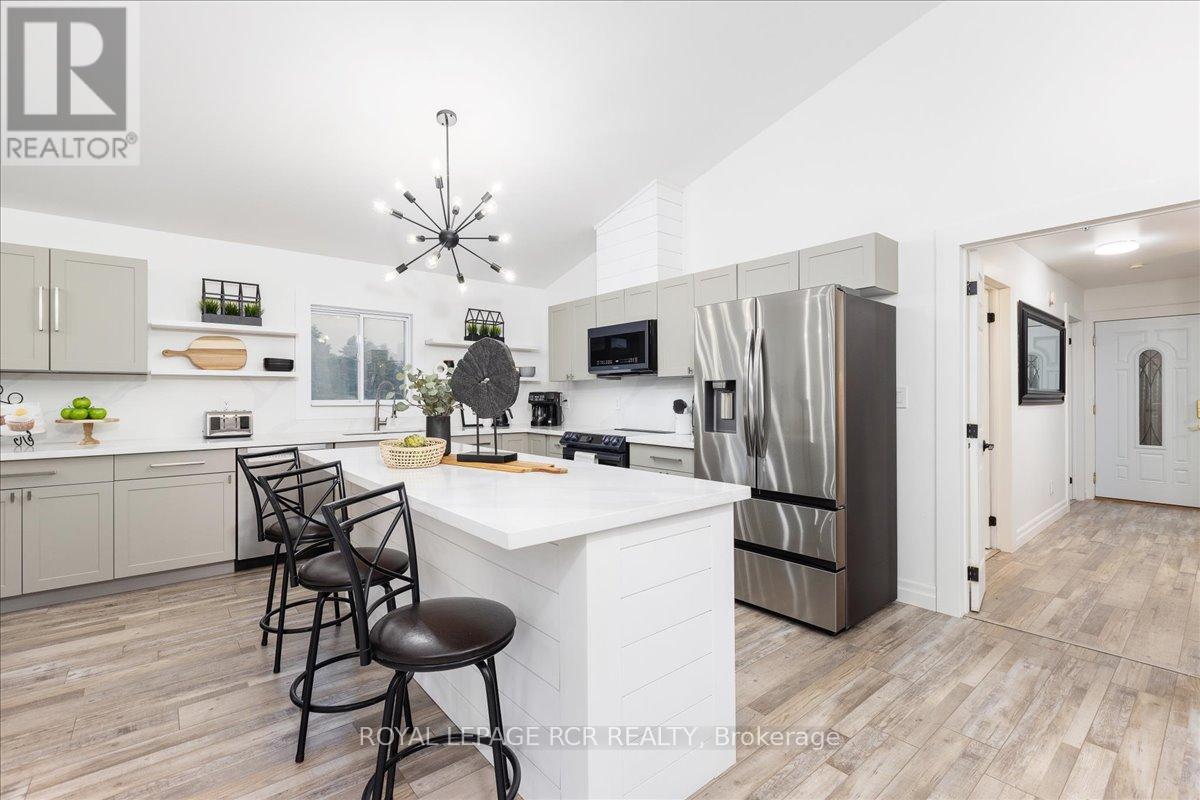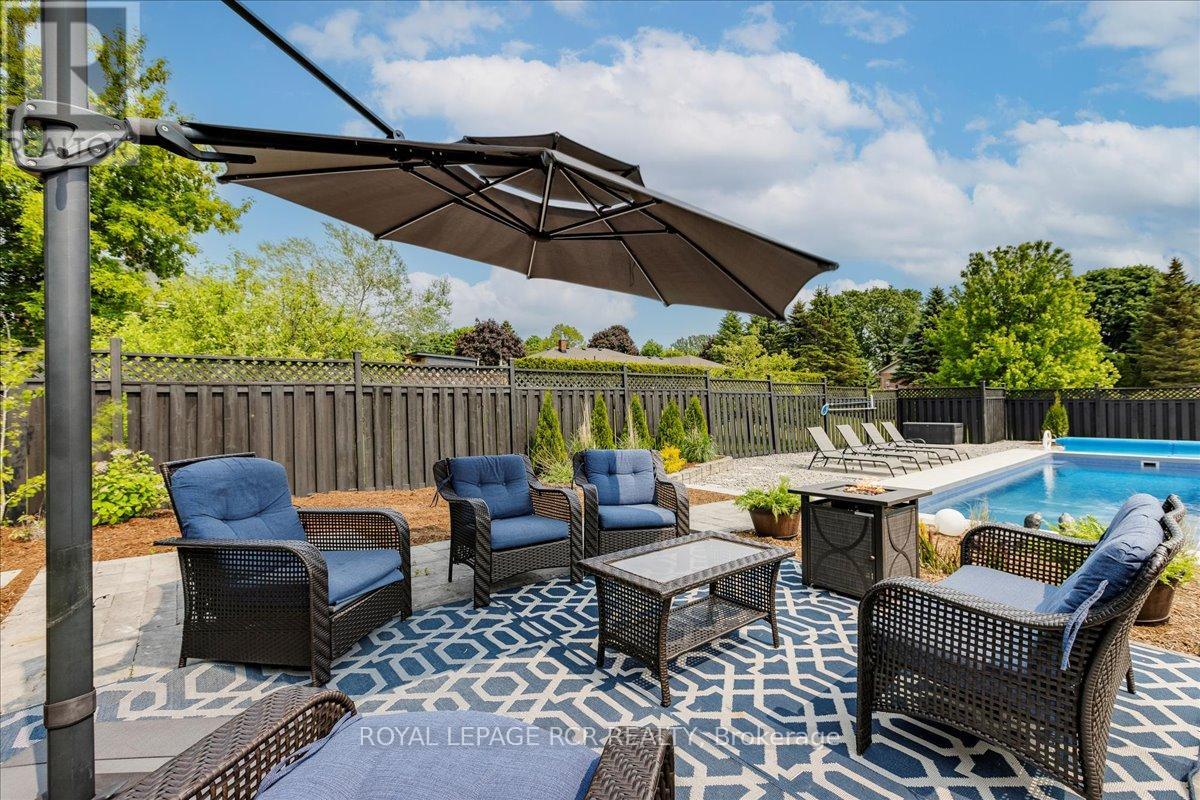5 卧室
3 浴室
1500 - 2000 sqft
平房
Inground Pool
中央空调
Heat Pump
$1,799,000
Shows 10+++++ Your clients will be delighted to walk through this open concept ranch style bungalow, beautifully reno'd top to bottom. Sitting well back from road on over an acre of manicured grounds with 3 car garage and bonus detached 2 car heated garage/workshop with finished loft. Sit on the entertainers-delight back deck and enjoy the brand new heated salt water pool and enjoy a full-sun expansive backyard looking over new landscaping, fire pits, and pool surround. The interior of the home features newly updated kitchen, baths, appliances, floors, trim, and lighting leading to a massive lower level with high ceilings, large above grade windows, 3 additional bedrooms, spa like bathroom including new sauna, all recently completely renovated with a separate walk-up into garage from massive laundry room with ample storage. The detached heated garage and loft is perfect for extra vehicles, workshop, or work from home office and the finished loft above (22ft x 15Ft) is perfect for teens or sleepovers. The garage and workshop both have 2-part epoxy floors perfect for a garage enthusiast. Too many upgrades to list, check out attached feature sheet. Third bedroom on main level was converted to a sitting room easily converted back to third bedroom. (id:43681)
房源概要
|
MLS® Number
|
N12195449 |
|
房源类型
|
民宅 |
|
社区名字
|
Rural Uxbridge |
|
附近的便利设施
|
学校 |
|
社区特征
|
School Bus |
|
特征
|
Level Lot, Sauna |
|
总车位
|
20 |
|
泳池类型
|
Inground Pool |
|
结构
|
Workshop |
详 情
|
浴室
|
3 |
|
地上卧房
|
2 |
|
地下卧室
|
3 |
|
总卧房
|
5 |
|
Age
|
16 To 30 Years |
|
家电类
|
All, 洗碗机, 烘干机, 微波炉, 烤箱, Sauna, 洗衣机, 冰箱 |
|
建筑风格
|
平房 |
|
地下室进展
|
已装修 |
|
地下室功能
|
Separate Entrance |
|
地下室类型
|
N/a (finished) |
|
施工种类
|
独立屋 |
|
空调
|
中央空调 |
|
外墙
|
砖 |
|
Flooring Type
|
乙烯基塑料 |
|
地基类型
|
水泥 |
|
供暖方式
|
电 |
|
供暖类型
|
Heat Pump |
|
储存空间
|
1 |
|
内部尺寸
|
1500 - 2000 Sqft |
|
类型
|
独立屋 |
|
设备间
|
Drilled Well |
车 位
土地
|
英亩数
|
无 |
|
土地便利设施
|
学校 |
|
污水道
|
Septic System |
|
土地深度
|
224 Ft ,4 In |
|
土地宽度
|
266 Ft ,8 In |
|
不规则大小
|
266.7 X 224.4 Ft ; 1.12 Ac Irreg Also Include Pin 268600152 |
|
规划描述
|
Rural Res |
房 间
| 楼 层 |
类 型 |
长 度 |
宽 度 |
面 积 |
|
Lower Level |
Bedroom 5 |
2.7 m |
2.6 m |
2.7 m x 2.6 m |
|
Lower Level |
洗衣房 |
11.69 m |
2.5 m |
11.69 m x 2.5 m |
|
Lower Level |
娱乐,游戏房 |
7 m |
6.17 m |
7 m x 6.17 m |
|
Lower Level |
第三卧房 |
4.81 m |
3.87 m |
4.81 m x 3.87 m |
|
Lower Level |
Bedroom 4 |
7.1 m |
3.6 m |
7.1 m x 3.6 m |
|
一楼 |
厨房 |
7.07 m |
7.9 m |
7.07 m x 7.9 m |
|
一楼 |
客厅 |
4.32 m |
3.83 m |
4.32 m x 3.83 m |
|
一楼 |
餐厅 |
4.3 m |
3.83 m |
4.3 m x 3.83 m |
|
一楼 |
家庭房 |
4.77 m |
3.02 m |
4.77 m x 3.02 m |
|
一楼 |
Office |
3 m |
1.57 m |
3 m x 1.57 m |
|
一楼 |
主卧 |
5.65 m |
3.11 m |
5.65 m x 3.11 m |
|
Upper Level |
Loft |
6.67 m |
4.55 m |
6.67 m x 4.55 m |
https://www.realtor.ca/real-estate/28414701/395-sandford-road-uxbridge-rural-uxbridge





















































