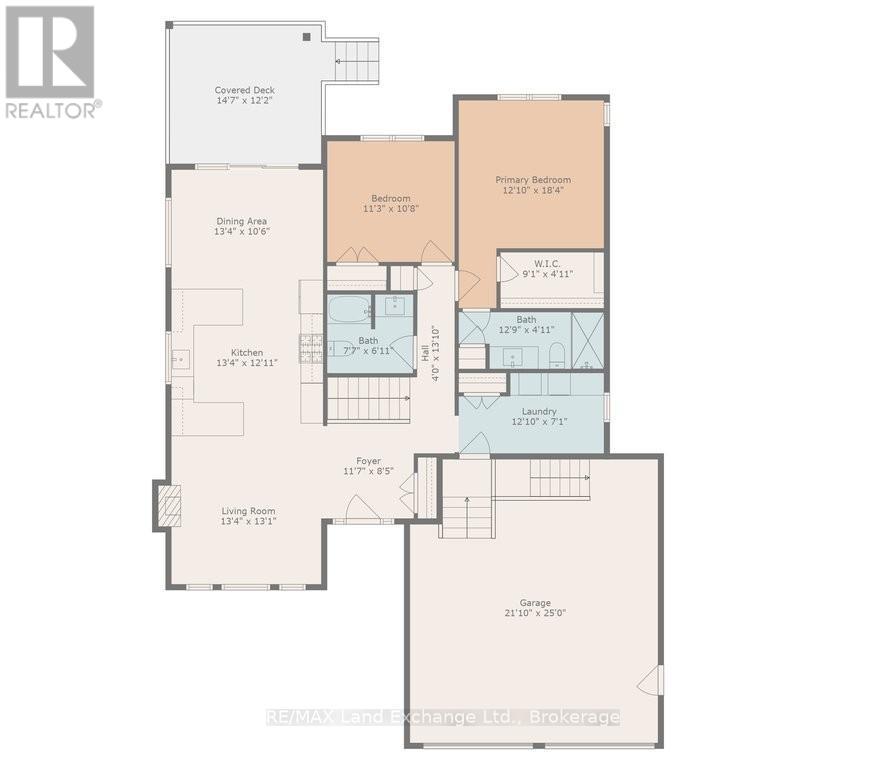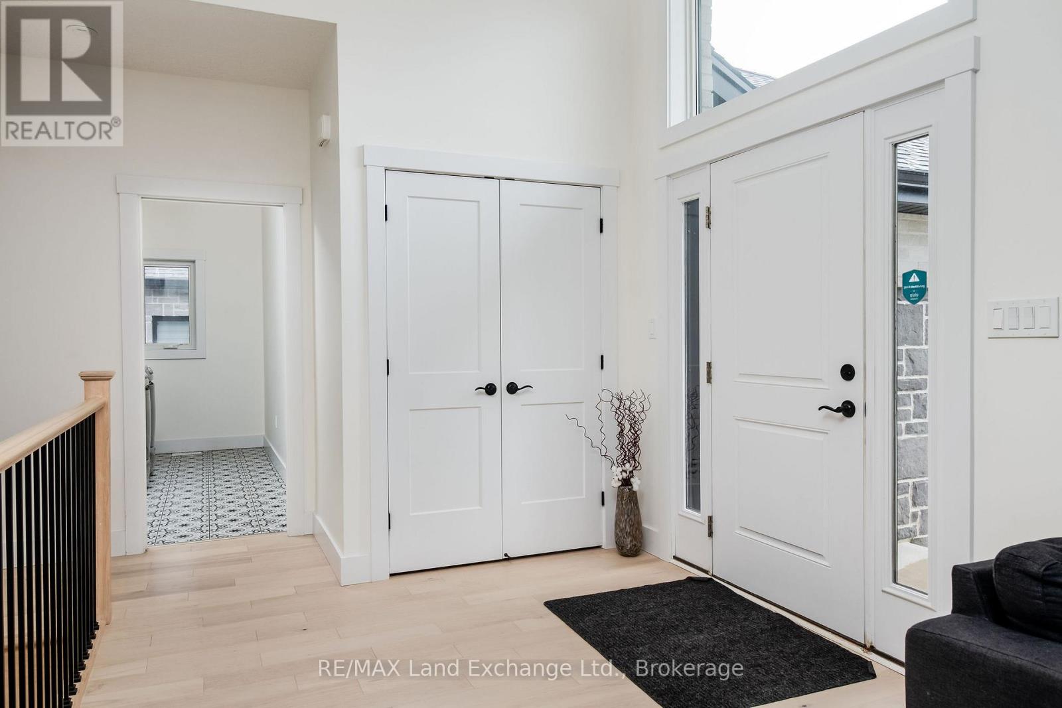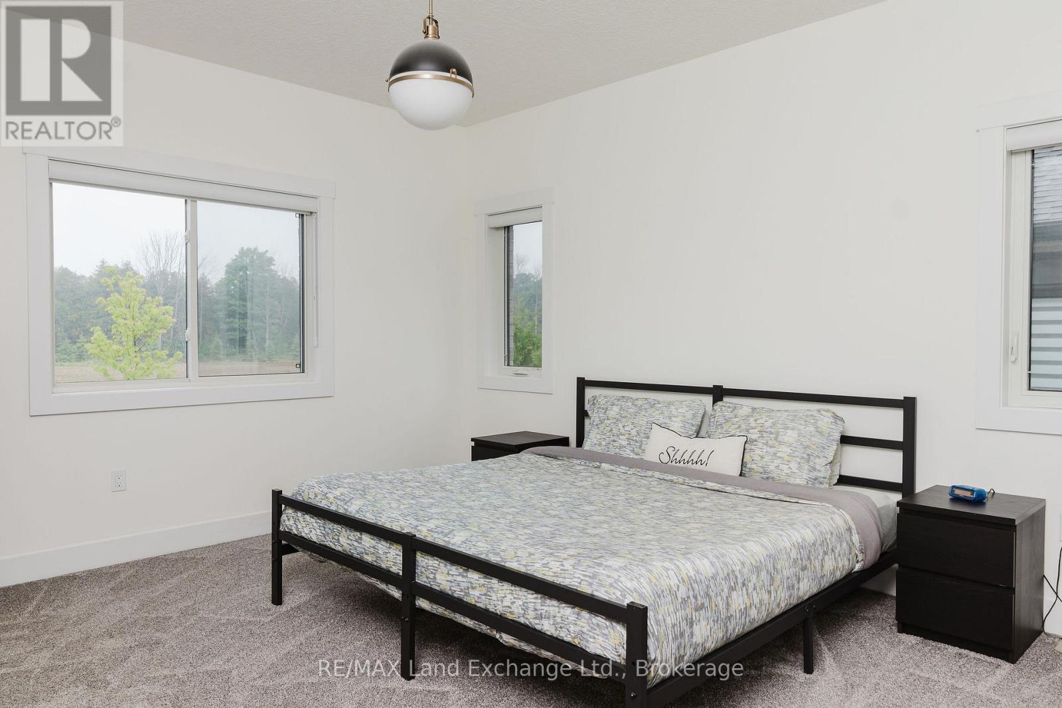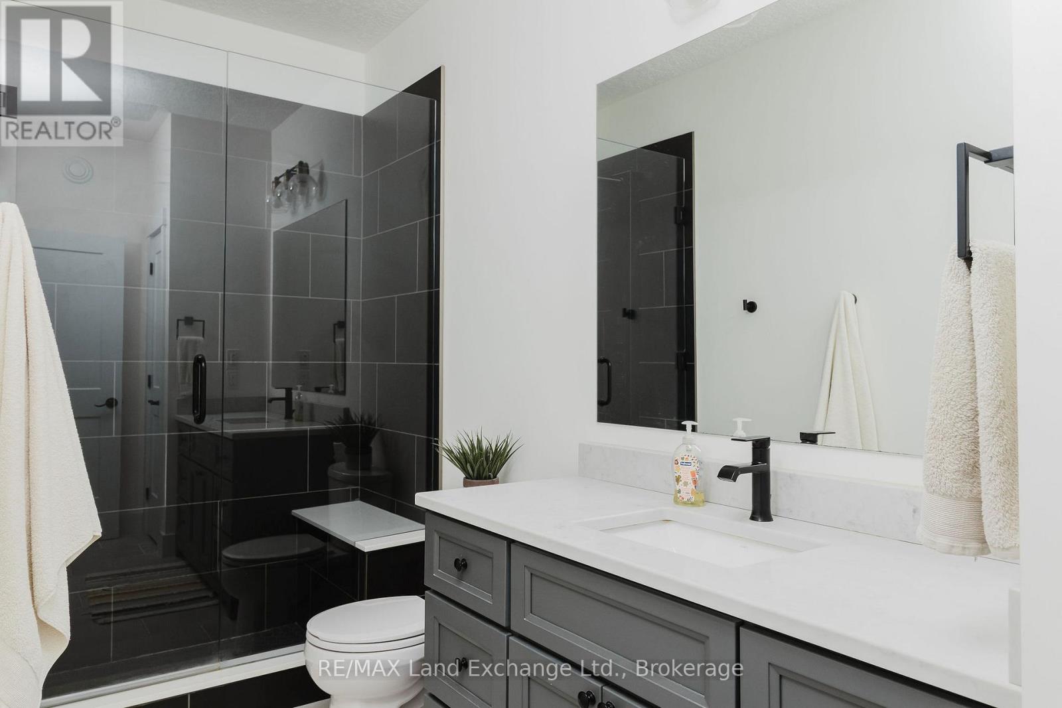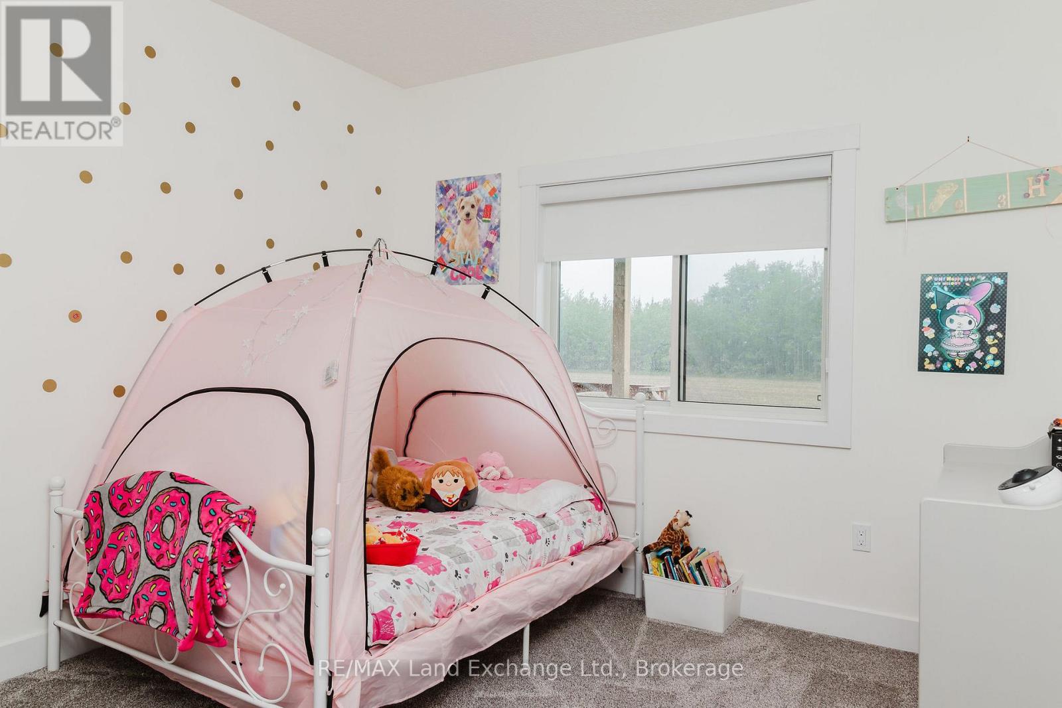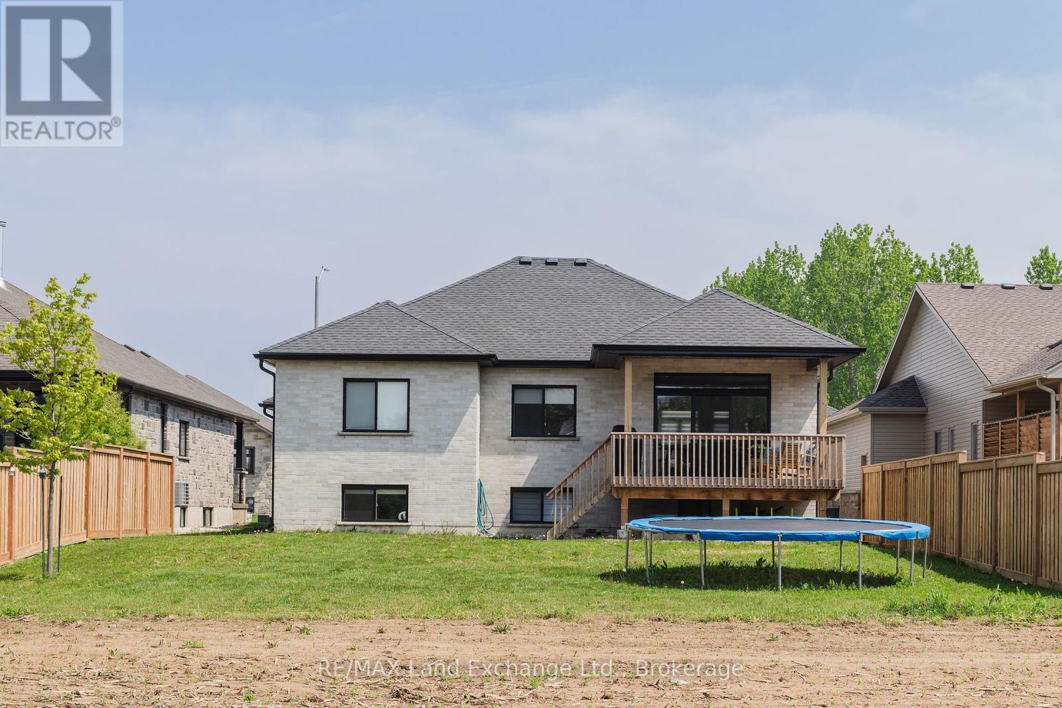4 卧室
3 浴室
1100 - 1500 sqft
平房
壁炉
中央空调, 换气器
风热取暖
$879,900
Stylish custom-built home with a contemporary flair! Welcome to 394 Ridge Street- a beautifully crafted all brick bungalow offering 1436 square feet of modern living on the main floor, combining thoughtful design with upscale finishes. Featuring 2 spacious bedrooms and 2 elegant bathrooms upstairs, this home is tailored for comfort and functionality. The fully finished lower level is ideal for growing families or hosting guests, with a generous layout that includes 2 additional bedrooms, a 3rd full bath, and a large family room perfect for entertaining or relaxing. Inside, you'll find high-end features throughout, including stunning quartz countertops in the kitchen, rich hardwood and sleek ceramic flooring, and a tiled walk-in shower in the private ensuite. A cozy gas fireplace anchors the living room, while soaring 9-foot ceilings enhance the open, airy feel. Step outside to a 12' x 15'7 covered deck ideal for morning coffee or evening gatherings. (id:43681)
房源概要
|
MLS® Number
|
X12206974 |
|
房源类型
|
民宅 |
|
社区名字
|
Saugeen Shores |
|
设备类型
|
热水器 |
|
特征
|
Sump Pump |
|
总车位
|
4 |
|
租赁设备类型
|
热水器 |
详 情
|
浴室
|
3 |
|
地上卧房
|
2 |
|
地下卧室
|
2 |
|
总卧房
|
4 |
|
家电类
|
洗碗机, 烘干机, 炉子, 洗衣机, 窗帘, 冰箱 |
|
建筑风格
|
平房 |
|
地下室进展
|
已装修 |
|
地下室类型
|
全完工 |
|
施工种类
|
独立屋 |
|
空调
|
Central Air Conditioning, 换气机 |
|
外墙
|
砖 |
|
壁炉
|
有 |
|
地基类型
|
混凝土浇筑 |
|
供暖方式
|
天然气 |
|
供暖类型
|
压力热风 |
|
储存空间
|
1 |
|
内部尺寸
|
1100 - 1500 Sqft |
|
类型
|
独立屋 |
|
设备间
|
市政供水 |
车 位
土地
|
英亩数
|
无 |
|
污水道
|
Sanitary Sewer |
|
土地深度
|
124 Ft ,3 In |
|
土地宽度
|
53 Ft ,7 In |
|
不规则大小
|
53.6 X 124.3 Ft |
房 间
| 楼 层 |
类 型 |
长 度 |
宽 度 |
面 积 |
|
Lower Level |
设备间 |
7.5 m |
2.1 m |
7.5 m x 2.1 m |
|
Lower Level |
家庭房 |
7.35 m |
6.71 m |
7.35 m x 6.71 m |
|
Lower Level |
第三卧房 |
4.02 m |
3.72 m |
4.02 m x 3.72 m |
|
Lower Level |
Bedroom 4 |
4.39 m |
3.69 m |
4.39 m x 3.69 m |
|
一楼 |
客厅 |
4.08 m |
3.99 m |
4.08 m x 3.99 m |
|
一楼 |
厨房 |
4.08 m |
3.69 m |
4.08 m x 3.69 m |
|
一楼 |
餐厅 |
4.08 m |
3.23 m |
4.08 m x 3.23 m |
|
一楼 |
主卧 |
4.32 m |
3.68 m |
4.32 m x 3.68 m |
|
一楼 |
第二卧房 |
3.44 m |
3.29 m |
3.44 m x 3.29 m |
|
一楼 |
洗衣房 |
3.69 m |
2.16 m |
3.69 m x 2.16 m |
|
一楼 |
门厅 |
3.57 m |
2.6 m |
3.57 m x 2.6 m |
https://www.realtor.ca/real-estate/28439052/394-ridge-street-saugeen-shores-saugeen-shores




