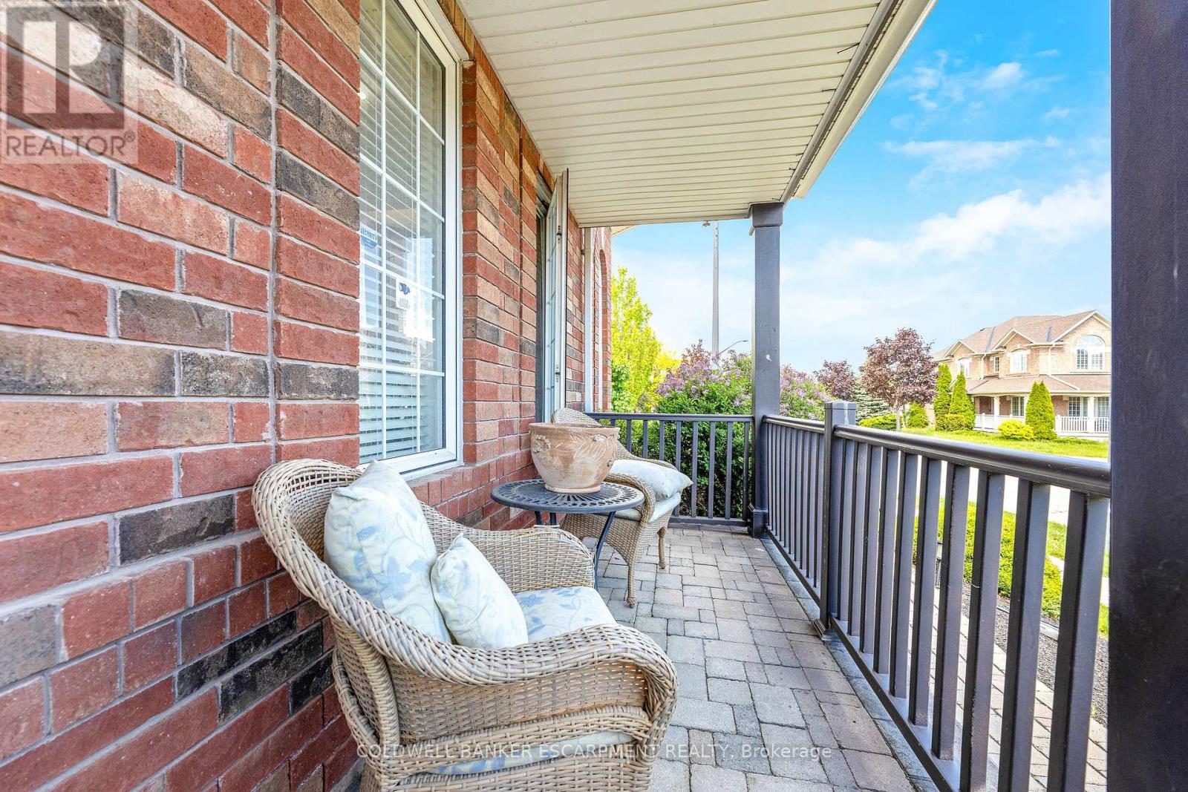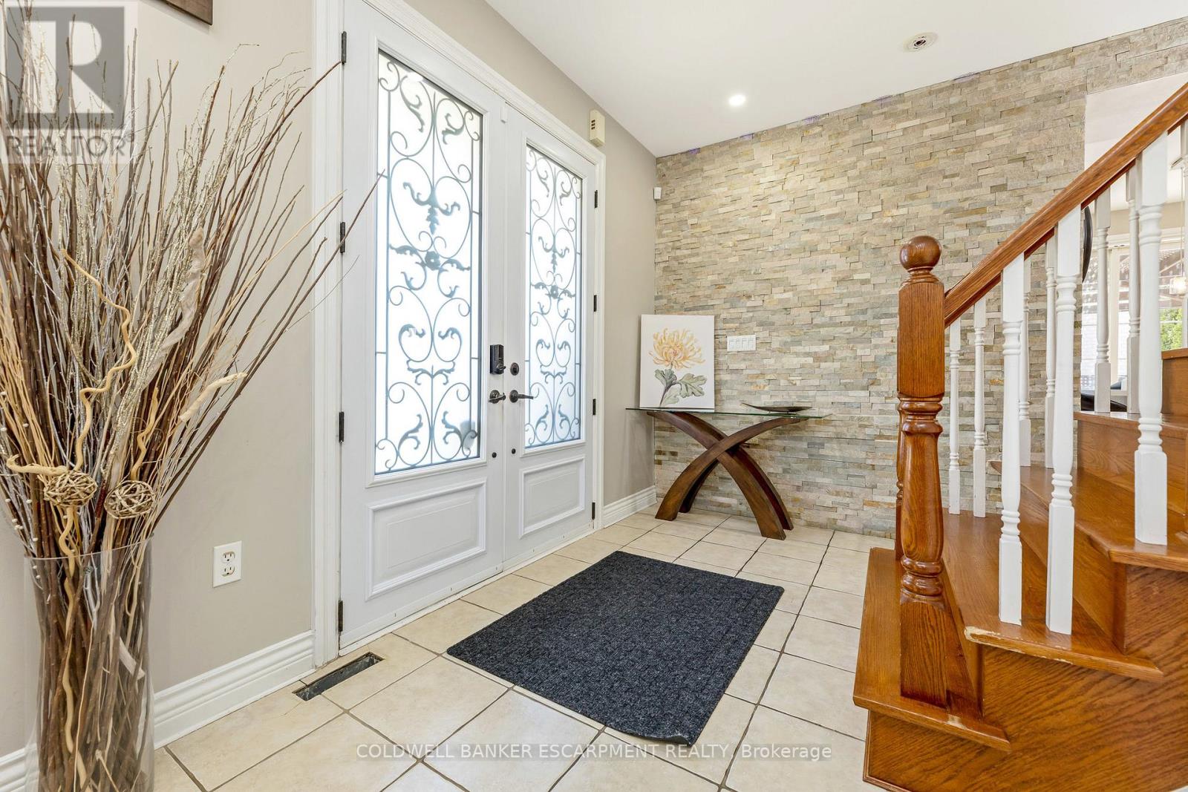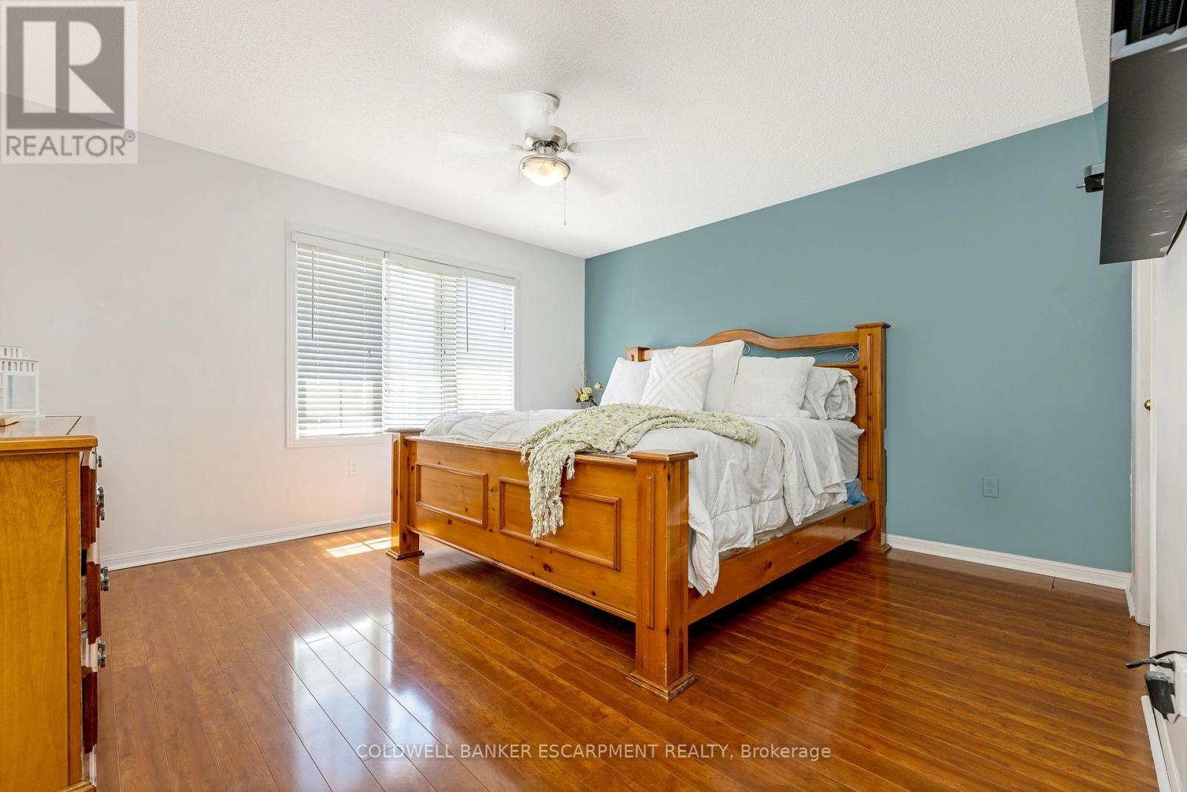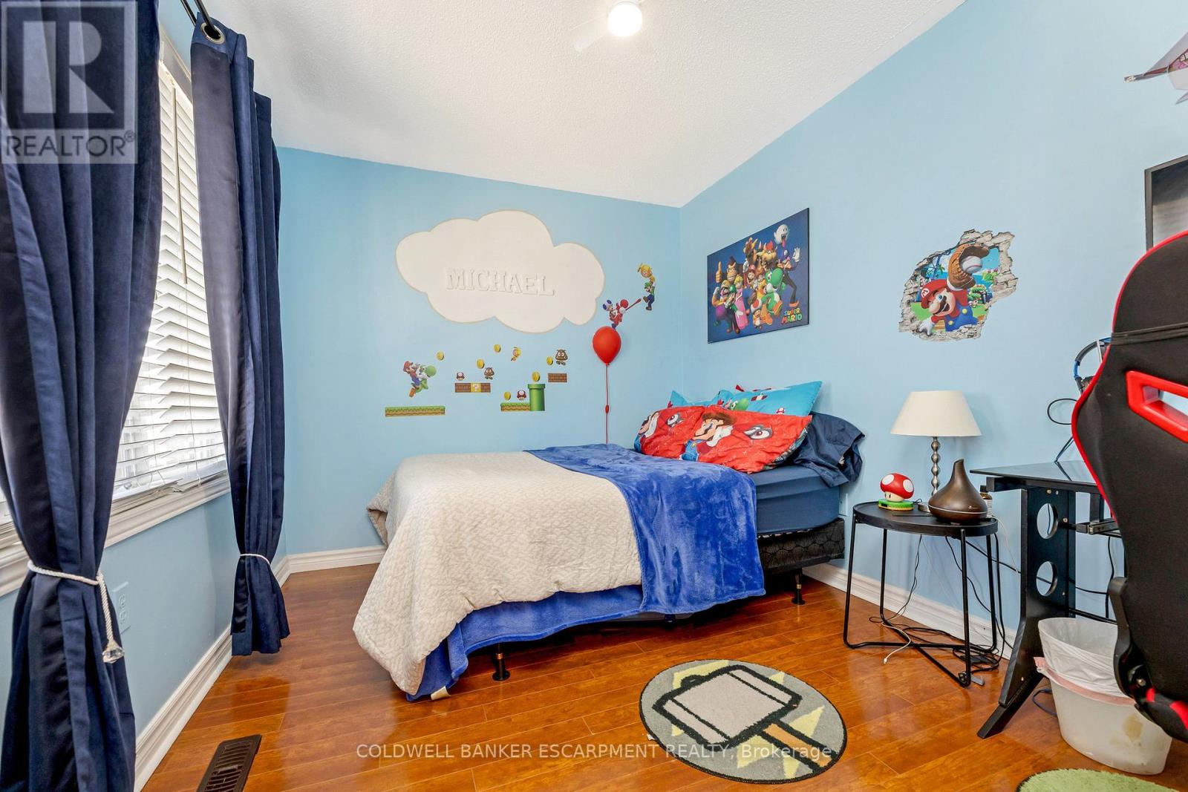6 卧室
4 浴室
1500 - 2000 sqft
壁炉
中央空调
风热取暖
Landscaped
$1,449,900
Welcome to 3927 Mayla Drive. Nestled in the highly desirable community of Churchill Meadows, this stunning corner lot offers both space and style. The home features 9-foot ceilings on the main floor, elegant hardwood flooring and an open concept kitchen that flows seamlessly into the living area, complete with a cozy gas fireplace. The fully finished basement adds valuable living space, including two additional bedrooms-perfect for guests, a home office, or extended family. Step outside to a generously sized, fully fenced backyard complete with a patio and firepit-ideal for warm summer evenings with friends a family. The home is conveniently located just steps from all amenities, including top-rated schools, restaurants, a recreation centre, and more. (id:43681)
房源概要
|
MLS® Number
|
W12177358 |
|
房源类型
|
民宅 |
|
社区名字
|
Churchill Meadows |
|
特征
|
Flat Site, 无地毯 |
|
总车位
|
4 |
|
结构
|
Patio(s), Porch, 棚 |
详 情
|
浴室
|
4 |
|
地上卧房
|
4 |
|
地下卧室
|
2 |
|
总卧房
|
6 |
|
公寓设施
|
Fireplace(s) |
|
家电类
|
Central Vacuum, Water Softener, Garage Door Opener Remote(s), Water Meter |
|
地下室进展
|
已装修 |
|
地下室类型
|
N/a (finished) |
|
施工种类
|
独立屋 |
|
空调
|
中央空调 |
|
外墙
|
砖 |
|
壁炉
|
有 |
|
Fireplace Total
|
1 |
|
Flooring Type
|
Hardwood, Ceramic |
|
地基类型
|
混凝土 |
|
客人卫生间(不包含洗浴)
|
1 |
|
供暖类型
|
压力热风 |
|
储存空间
|
2 |
|
内部尺寸
|
1500 - 2000 Sqft |
|
类型
|
独立屋 |
|
设备间
|
市政供水 |
车 位
土地
|
英亩数
|
无 |
|
围栏类型
|
Fully Fenced |
|
Landscape Features
|
Landscaped |
|
污水道
|
Sanitary Sewer |
|
土地深度
|
86 Ft ,6 In |
|
土地宽度
|
53 Ft ,7 In |
|
不规则大小
|
53.6 X 86.5 Ft |
|
规划描述
|
住宅 |
房 间
| 楼 层 |
类 型 |
长 度 |
宽 度 |
面 积 |
|
二楼 |
洗衣房 |
5.74 m |
5.25 m |
5.74 m x 5.25 m |
|
二楼 |
主卧 |
13.45 m |
12.8 m |
13.45 m x 12.8 m |
|
二楼 |
第二卧房 |
12.01 m |
8.86 m |
12.01 m x 8.86 m |
|
二楼 |
第三卧房 |
10.99 m |
10.17 m |
10.99 m x 10.17 m |
|
二楼 |
Bedroom 4 |
10.01 m |
9.84 m |
10.01 m x 9.84 m |
|
Lower Level |
卧室 |
11.32 m |
10.5 m |
11.32 m x 10.5 m |
|
Lower Level |
娱乐,游戏房 |
18.93 m |
15.49 m |
18.93 m x 15.49 m |
|
Lower Level |
Bedroom 5 |
15.09 m |
8.2 m |
15.09 m x 8.2 m |
|
一楼 |
客厅 |
20.01 m |
10.33 m |
20.01 m x 10.33 m |
|
一楼 |
餐厅 |
20.01 m |
10.33 m |
20.01 m x 10.33 m |
|
一楼 |
厨房 |
16.4 m |
11.48 m |
16.4 m x 11.48 m |
|
一楼 |
家庭房 |
15.26 m |
12.01 m |
15.26 m x 12.01 m |
https://www.realtor.ca/real-estate/28385040/3927-mayla-drive-mississauga-churchill-meadows-churchill-meadows
























