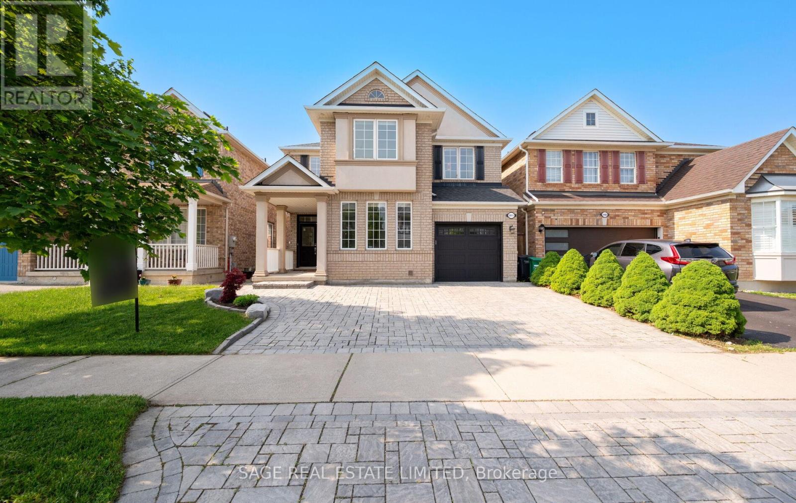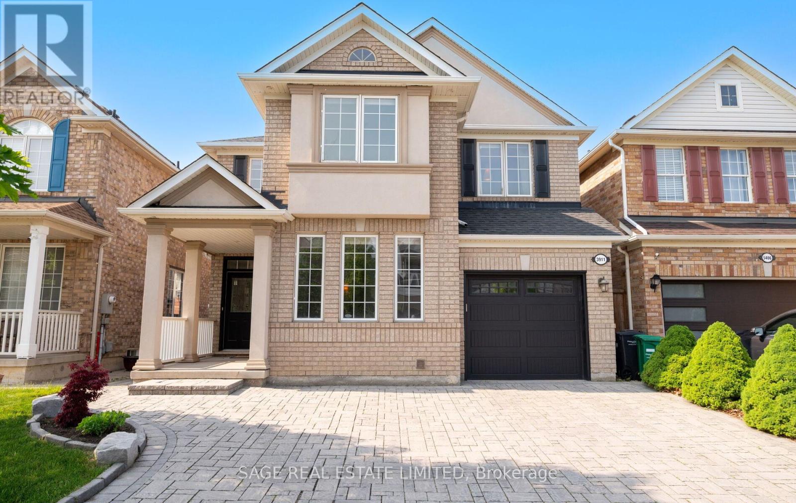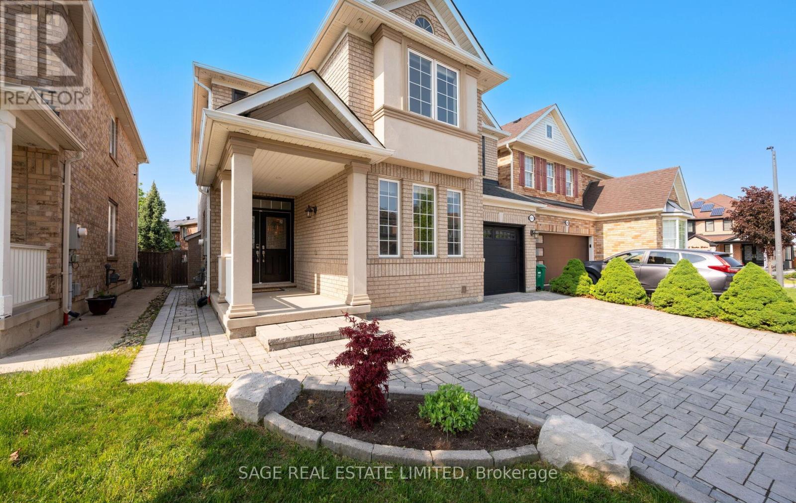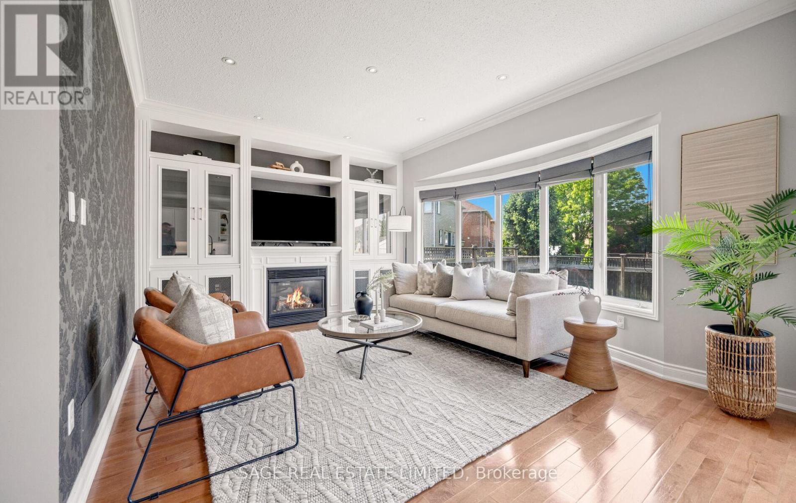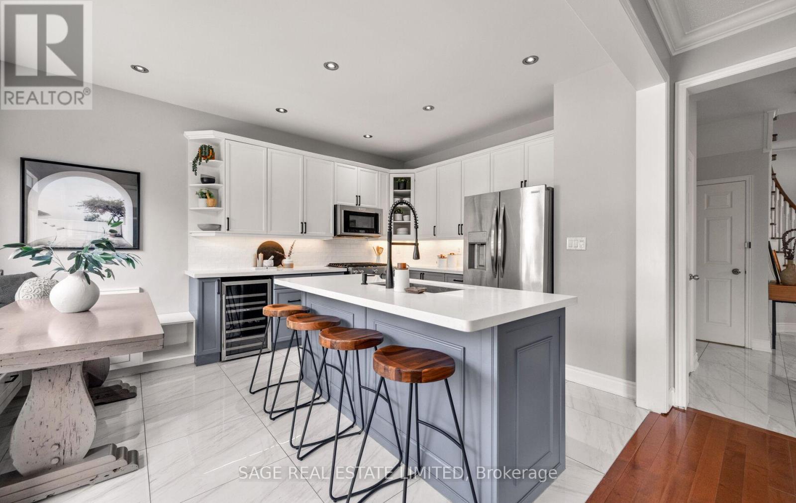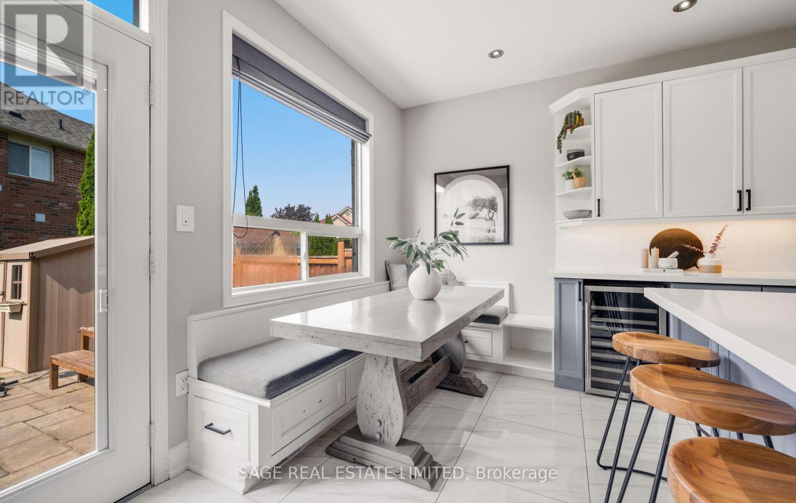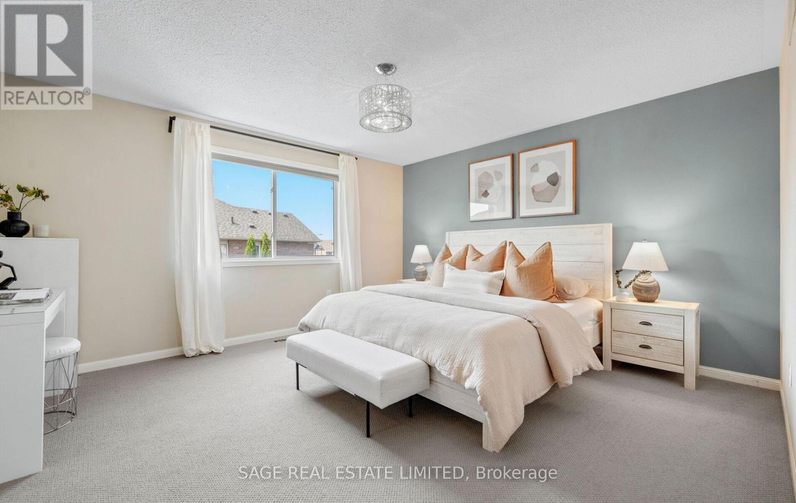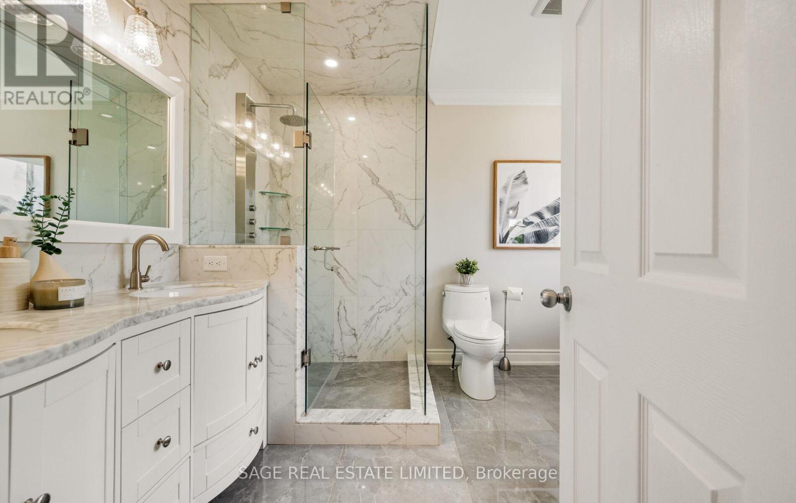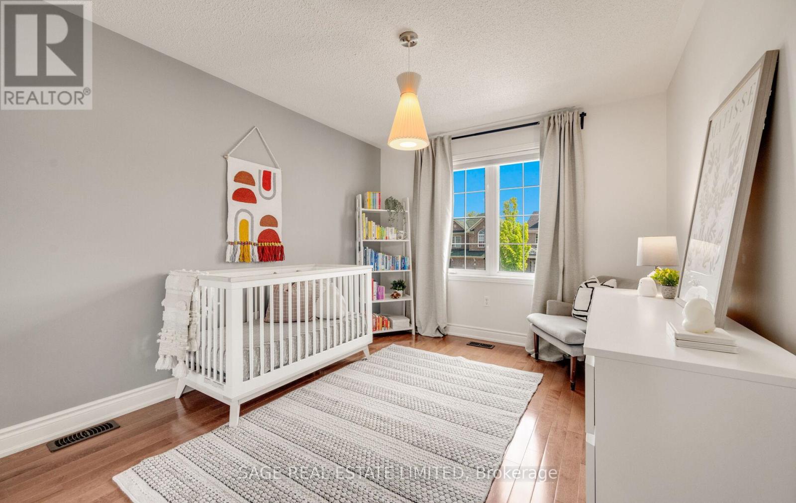3911 Rosanna Drive Mississauga (Churchill Meadows), Ontario L5M 7Y2

$1,299,000
Ready. Set. Move Right in to 3911 Rosanna Drive - Your Home Sweet Forever Home! Set in the warm, well-loved community of Churchill Meadows, just steps from McCarron Park, this tastefully updated, 4-bedroom, 4-bathroom turn-key home offers 2250 square feet of well-designed above-grade living space, plus an additional 1000+ square feet of finished, modern and versatile lower-level space. There is plenty of room at Rosanna for any family to plant roots and thrive! A thoughtfully designed, multi-functional layout balances defined living spaces with an open flow, blending trend-forward style with everyday function across every floor. The kitchen - your family. hub - is renovated with luxury upgrades, includes a banquette, and opens into the family room, where curling up by the bay window and fireplace for movie night is inevitable. A separate room is reserved for formal dining, while a bonus room at the front of the home serves perfectly as an office, gym or additional lounge space. Upstairs, 4 generous bedrooms include a primary suite with double-door entry, a 5-piece ensuite, walk-in closet and a second closet. Practical touches continue with upper-level laundry (with sink and shelving), a recently renovated second 4-piece bath with its own linen closet, plus an additional hallway linen closet - rare conveniences, all in one place. The freshly painted basement with pot lights, modern bar, and wainscotting opens a world of possibilities. Storage is abundant throughout the home. Outside, newer interlocking in the front and backyards, along with low-maintenance turf, makes for easy upkeep and lasting curb appeal. Enjoy peace of mind with big-ticket items already taken care of - Furnace & AC (2021), Roof (2019). All that's left to do is unpack - the rest is waiting and ready! (id:43681)
Open House
现在这个房屋大家可以去Open House参观了!
5:00 pm
结束于:7:00 pm
1:00 pm
结束于:3:00 pm
1:00 pm
结束于:3:00 pm
房源概要
| MLS® Number | W12195777 |
| 房源类型 | 民宅 |
| 社区名字 | Churchill Meadows |
| 设备类型 | 热水器 - Gas |
| 总车位 | 3 |
| 租赁设备类型 | 热水器 - Gas |
详 情
| 浴室 | 4 |
| 地上卧房 | 4 |
| 总卧房 | 4 |
| Age | 16 To 30 Years |
| 公寓设施 | Fireplace(s) |
| 家电类 | Water Meter, 窗帘 |
| 地下室进展 | 已装修 |
| 地下室类型 | N/a (finished) |
| 施工种类 | 独立屋 |
| 空调 | 中央空调 |
| 外墙 | 砖 |
| 壁炉 | 有 |
| Flooring Type | Tile, Vinyl, Hardwood |
| 地基类型 | 混凝土浇筑 |
| 客人卫生间(不包含洗浴) | 1 |
| 供暖方式 | 天然气 |
| 供暖类型 | 压力热风 |
| 储存空间 | 2 |
| 内部尺寸 | 2000 - 2500 Sqft |
| 类型 | 独立屋 |
| 设备间 | 市政供水 |
车 位
| 附加车库 | |
| Garage |
土地
| 英亩数 | 无 |
| 污水道 | Sanitary Sewer |
| 土地深度 | 92 Ft ,1 In |
| 土地宽度 | 36 Ft ,2 In |
| 不规则大小 | 36.2 X 92.1 Ft |
房 间
| 楼 层 | 类 型 | 长 度 | 宽 度 | 面 积 |
|---|---|---|---|---|
| Lower Level | 娱乐,游戏房 | 8.46 m | 3.86 m | 8.46 m x 3.86 m |
| Lower Level | Exercise Room | 5.22 m | 3.26 m | 5.22 m x 3.26 m |
| Lower Level | 厨房 | 3.14 m | 2.17 m | 3.14 m x 2.17 m |
| Lower Level | 浴室 | 3.2 m | 1.56 m | 3.2 m x 1.56 m |
| 一楼 | 门厅 | 7.07 m | 1.53 m | 7.07 m x 1.53 m |
| 一楼 | 厨房 | 4.96 m | 3.7 m | 4.96 m x 3.7 m |
| 一楼 | 家庭房 | 5.05 m | 4.32 m | 5.05 m x 4.32 m |
| 一楼 | 餐厅 | 3.58 m | 3.29 m | 3.58 m x 3.29 m |
| 一楼 | 客厅 | 3.38 m | 3.38 m | 3.38 m x 3.38 m |
| Upper Level | 浴室 | 3.13 m | 2.55 m | 3.13 m x 2.55 m |
| Upper Level | 洗衣房 | 2.52 m | 2.1 m | 2.52 m x 2.1 m |
| Upper Level | 主卧 | 4.87 m | 4.46 m | 4.87 m x 4.46 m |
| Upper Level | 浴室 | 3.34 m | 2.73 m | 3.34 m x 2.73 m |
| Upper Level | 第二卧房 | 5.37 m | 3.33 m | 5.37 m x 3.33 m |
| Upper Level | 第三卧房 | 3.71 m | 3.19 m | 3.71 m x 3.19 m |
| Upper Level | Bedroom 4 | 3.49 m | 3.12 m | 3.49 m x 3.12 m |

