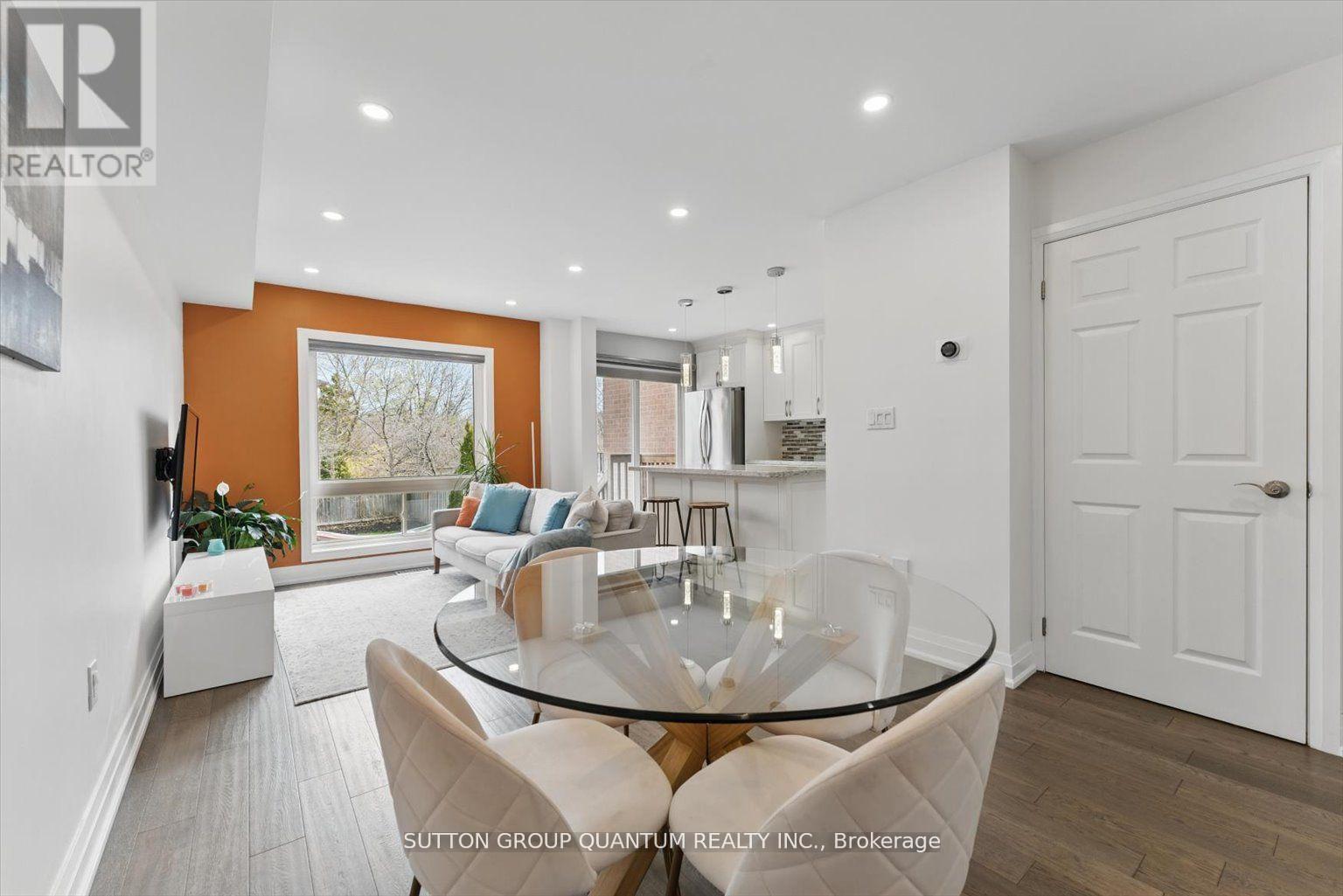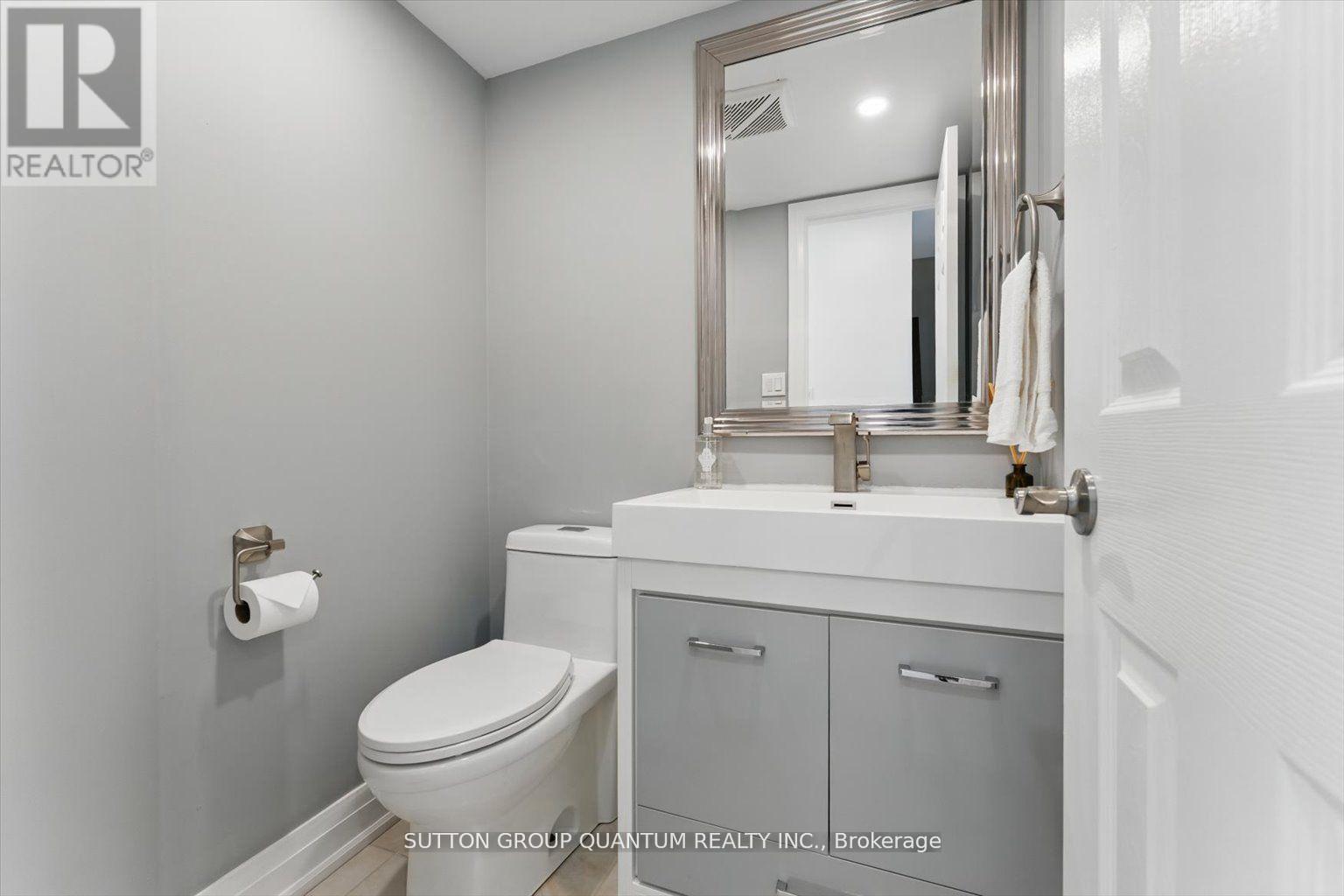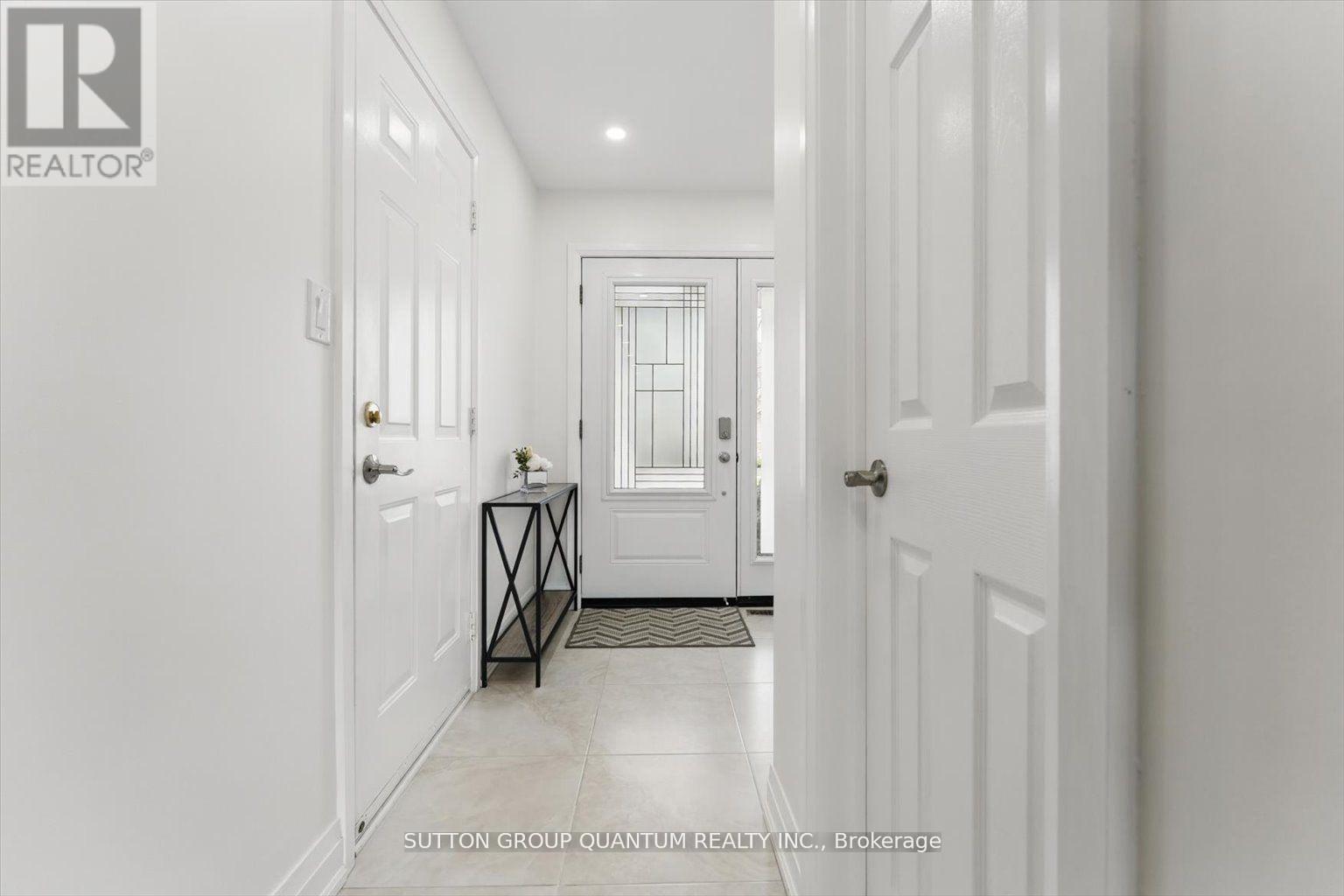3 卧室
3 浴室
1100 - 1500 sqft
中央空调
风热取暖
Landscaped
$1,077,000
Open House 2-4 pm May 31, Incredible Price! Loaded with top quality upgrades top to bottom, Like New! Move-in Condition Lowest Priced Freehold in Wedgewood Creek, top rated Iroquois Ridge High school district, Stunning fully renovated freehold townhome on extra deep private lot, No Maintenance Fees, luxury custom finishes, quiet child safe street, family friendly neighborhood, fenced garden overlooks stunning mature trees, ravine & pond, tranquil view over Dalewood Park, rare 5 parking spots, open concept main floor features gorgeous hardwood floors, pot lights, gorgeous gourmet custom kitchen with center island, quartz counters and breakfast bar, built-in stainless steel appliances, fully updated custom 2 pc bathroom, large picture window providing tranquil view over mature trees and walkout to large deck and private back garden. Truly an entertainers dream! The second level features hardwood floors, extra spacious primary bedroom for king size bed, walk-in closet with custom built-ins, modern 4 pc ensuite bath, very bright 2nd and 3rd bedrooms feature double closets, sunny view over front garden, handy linen closet and modern 4 pc main bathroom. The professionally finished lower level features a large L-shaped family room with office and exercise area, laminate floors, pot lights, laundry room with custom cupboards and quartz counter folding/craft area. Furnace room features extra storage space and there is additional storage space under the stairs. Handy direct entry from single car garage and spacious covered front porch truly complete this wonderful family home. See extensive list of features and upgrades attached to listing and posted at property. Situated steps to park, walking trails, shopping, restaurants, buses, an abundance of retail stores on Dundas St and only minutes to the QEW, 403 & 407 providing quick travel time to 401. Rare opportunity, very special home in highly sought after family neighborhood. Must be seen! (id:43681)
房源概要
|
MLS® Number
|
W12182197 |
|
房源类型
|
民宅 |
|
社区名字
|
1018 - WC Wedgewood Creek |
|
附近的便利设施
|
公共交通 |
|
特征
|
Level Lot, 树木繁茂的地区, Irregular Lot Size, Ravine, Flat Site, 无地毯 |
|
总车位
|
5 |
|
结构
|
Deck, Porch |
|
View Type
|
Valley View |
详 情
|
浴室
|
3 |
|
地上卧房
|
3 |
|
总卧房
|
3 |
|
Age
|
16 To 30 Years |
|
家电类
|
Garage Door Opener Remote(s), 烤箱 - Built-in, Water Heater, Blinds |
|
地下室进展
|
已装修 |
|
地下室类型
|
N/a (finished) |
|
施工种类
|
附加的 |
|
空调
|
中央空调 |
|
外墙
|
砖 |
|
Fire Protection
|
Smoke Detectors |
|
Flooring Type
|
Hardwood, Tile |
|
地基类型
|
水泥 |
|
客人卫生间(不包含洗浴)
|
1 |
|
供暖方式
|
天然气 |
|
供暖类型
|
压力热风 |
|
储存空间
|
2 |
|
内部尺寸
|
1100 - 1500 Sqft |
|
类型
|
联排别墅 |
|
设备间
|
市政供水 |
车 位
土地
|
英亩数
|
无 |
|
围栏类型
|
Fenced Yard |
|
土地便利设施
|
公共交通 |
|
Landscape Features
|
Landscaped |
|
污水道
|
Sanitary Sewer |
|
土地深度
|
117 Ft ,3 In |
|
土地宽度
|
19 Ft ,8 In |
|
不规则大小
|
19.7 X 117.3 Ft |
|
地表水
|
湖泊/池塘 |
|
规划描述
|
住宅 |
房 间
| 楼 层 |
类 型 |
长 度 |
宽 度 |
面 积 |
|
二楼 |
主卧 |
3.26 m |
4.37 m |
3.26 m x 4.37 m |
|
二楼 |
第二卧房 |
3 m |
4.46 m |
3 m x 4.46 m |
|
二楼 |
第三卧房 |
2.61 m |
2.9 m |
2.61 m x 2.9 m |
|
地下室 |
娱乐,游戏房 |
5.58 m |
6.31 m |
5.58 m x 6.31 m |
|
地下室 |
洗衣房 |
2.2 m |
2.95 m |
2.2 m x 2.95 m |
|
一楼 |
客厅 |
3.17 m |
3.51 m |
3.17 m x 3.51 m |
|
一楼 |
餐厅 |
3.59 m |
3.02 m |
3.59 m x 3.02 m |
|
一楼 |
厨房 |
2.52 m |
4.38 m |
2.52 m x 4.38 m |
设备间
https://www.realtor.ca/real-estate/28386563/391-kittridge-road-oakville-wc-wedgewood-creek-1018-wc-wedgewood-creek




















































