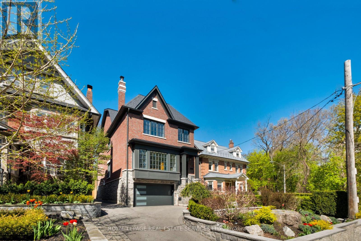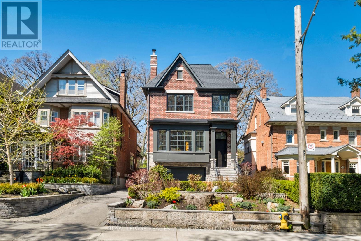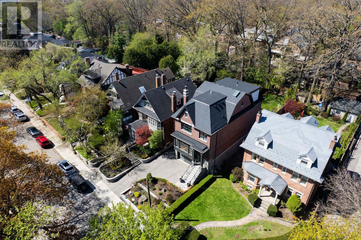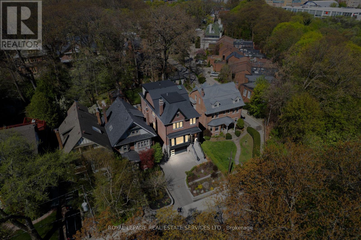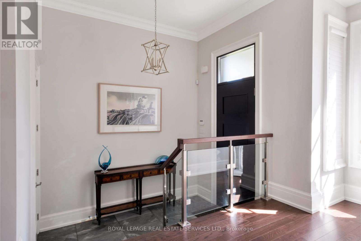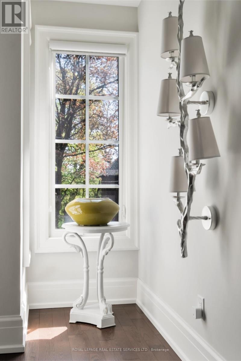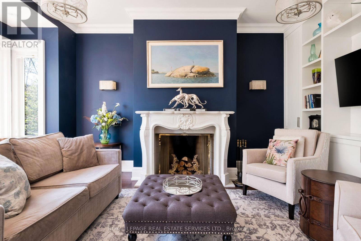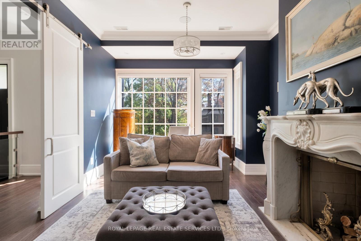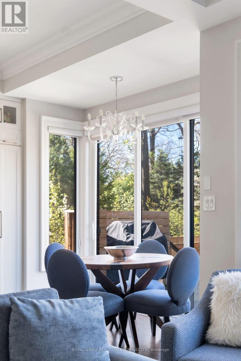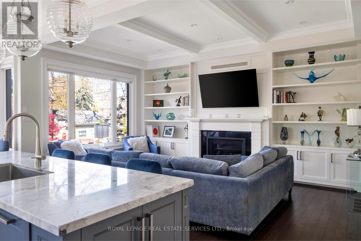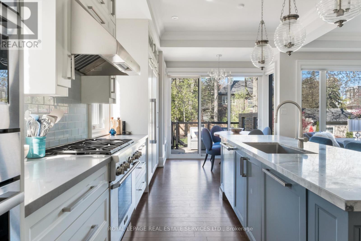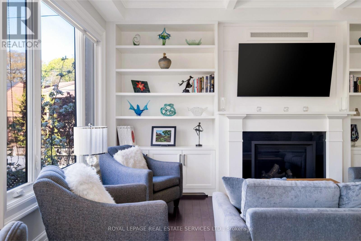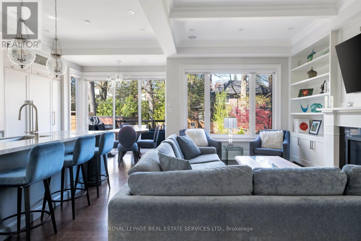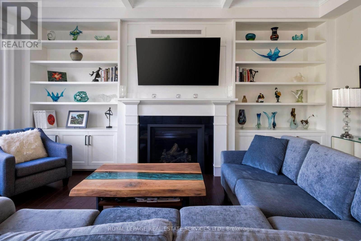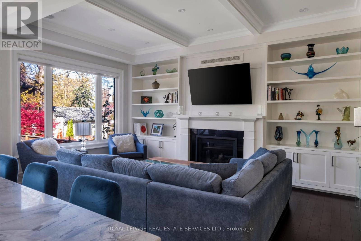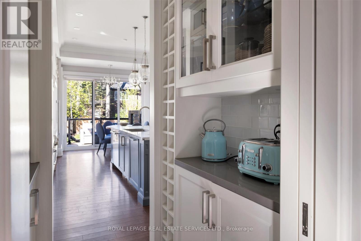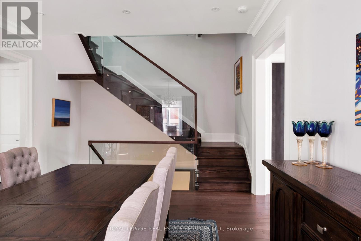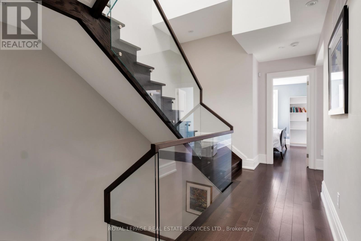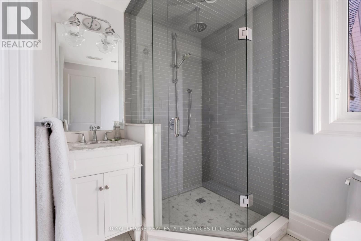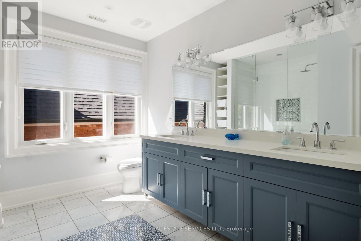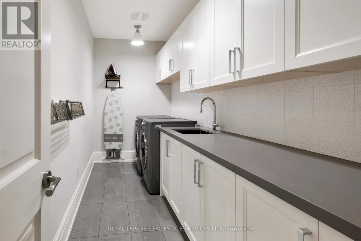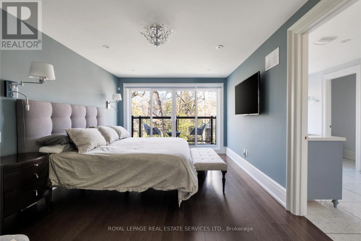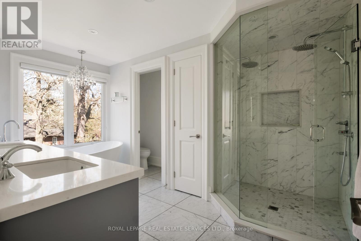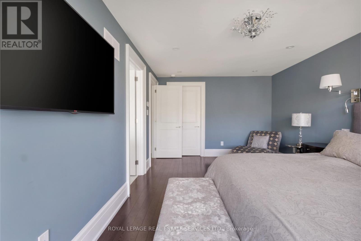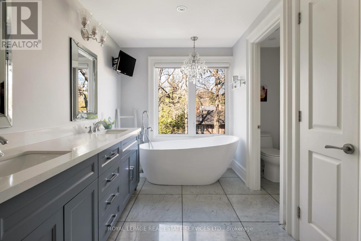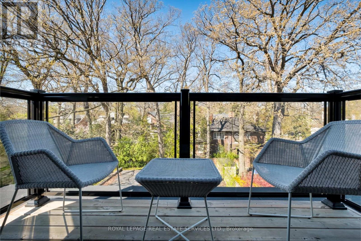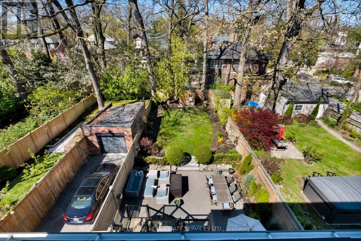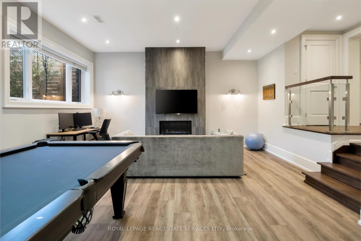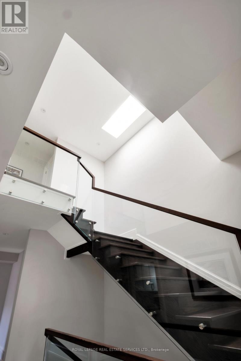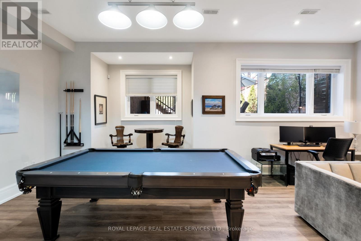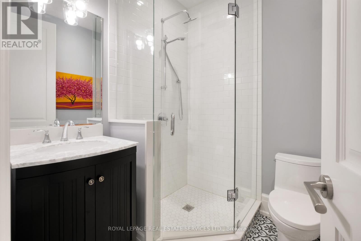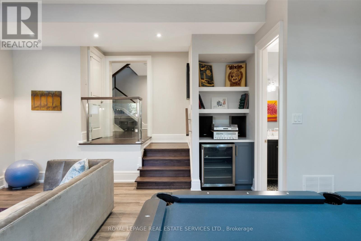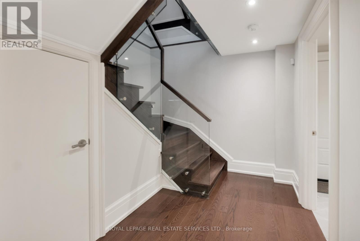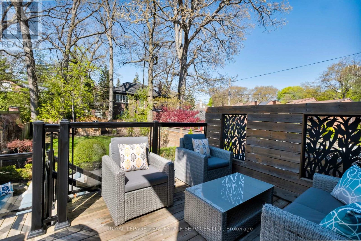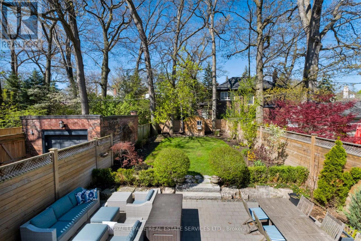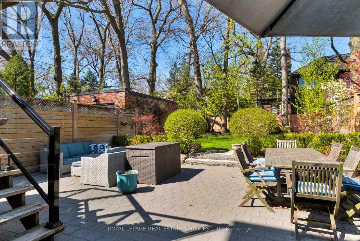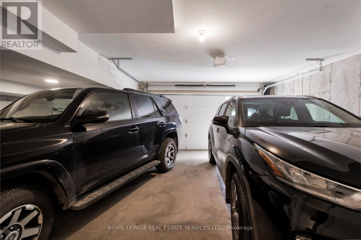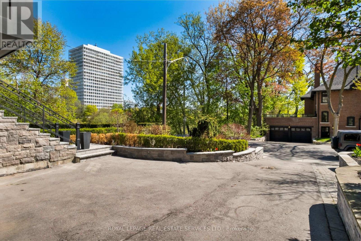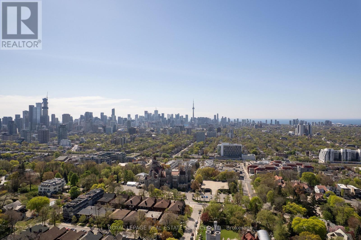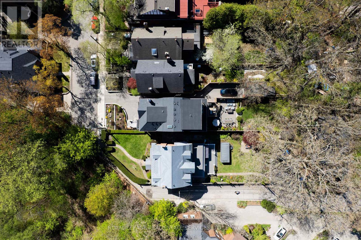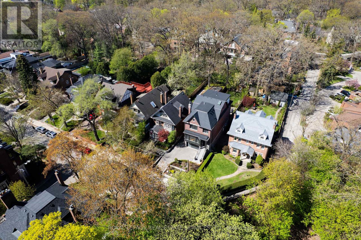5 卧室
5 浴室
3500 - 5000 sqft
壁炉
中央空调
风热取暖
Landscaped, Lawn Sprinkler
$4,988,000
Introducing an extraordinary custom-designed residence nestled in the heart of the prestigious Casa Loma community. Set within a serene cul-de-sac, this rare offering seamlessly blends the tranquility of nature with the vibrancy of urban living, positioned perfectly between Toronto's most sought-after neighborhoods: Yorkville, South Hill, Summerhill, and The Annex. Meticulously designed by Spragge Architects and masterfully built by Andon Fine Homes from the ground up in 2020, this one-of-a-kind home boasts an impressive 4,557 square feet of living space featuring 5 spacious bedrooms and 5 luxurious bathrooms. Thoughtfully crafted to meet contemporary standards, the interior exudes sophistication highlighted by dramatic 10-foothigh ceilings on the main and lower levels that flood the space with natural light and a sense of grandeur. Step into a lifestyle of unmatched convenience, with Toronto's premier parks, schools, scenic trails, boutique shopping, and world-class dining just a short stroll away. Here, every amenity you desire is at your doorstep, creating the ideal balance of sophistication and accessibility. From the moment you enter, you'll be captivated by the harmonious blend of functional design and everyday comfort, offering an unparalleled lifestyle in one of Toronto's most affluent enclaves. (id:43681)
房源概要
|
MLS® Number
|
C12141188 |
|
房源类型
|
民宅 |
|
社区名字
|
Casa Loma |
|
附近的便利设施
|
公园, 公共交通 |
|
设备类型
|
热水器 - Gas |
|
特征
|
Cul-de-sac, Ravine, Conservation/green Belt, Sump Pump |
|
总车位
|
3 |
|
租赁设备类型
|
热水器 - Gas |
|
结构
|
Deck, Patio(s), 棚 |
详 情
|
浴室
|
5 |
|
地上卧房
|
5 |
|
总卧房
|
5 |
|
Age
|
0 To 5 Years |
|
公寓设施
|
Fireplace(s) |
|
家电类
|
Garage Door Opener Remote(s), Central Vacuum, Water Heater, Water Meter, 洗碗机, Freezer, 微波炉, 烤箱, Range, Wine Fridge, 冰箱 |
|
地下室进展
|
已装修 |
|
地下室类型
|
N/a (finished) |
|
施工种类
|
独立屋 |
|
空调
|
中央空调 |
|
外墙
|
砖, 石 |
|
Fire Protection
|
Alarm System, Security System, Smoke Detectors |
|
壁炉
|
有 |
|
Fireplace Total
|
3 |
|
Flooring Type
|
Hardwood |
|
地基类型
|
混凝土浇筑 |
|
客人卫生间(不包含洗浴)
|
1 |
|
供暖方式
|
天然气 |
|
供暖类型
|
压力热风 |
|
储存空间
|
3 |
|
内部尺寸
|
3500 - 5000 Sqft |
|
类型
|
独立屋 |
|
设备间
|
市政供水 |
车 位
土地
|
英亩数
|
无 |
|
围栏类型
|
Fenced Yard |
|
土地便利设施
|
公园, 公共交通 |
|
Landscape Features
|
Landscaped, Lawn Sprinkler |
|
污水道
|
Sanitary Sewer |
|
土地深度
|
173 Ft ,8 In |
|
土地宽度
|
31 Ft ,6 In |
|
不规则大小
|
31.5 X 173.7 Ft |
房 间
| 楼 层 |
类 型 |
长 度 |
宽 度 |
面 积 |
|
二楼 |
卧室 |
3.96 m |
3.56 m |
3.96 m x 3.56 m |
|
二楼 |
第二卧房 |
3.96 m |
3.5 m |
3.96 m x 3.5 m |
|
二楼 |
第三卧房 |
3.96 m |
3.78 m |
3.96 m x 3.78 m |
|
二楼 |
Bedroom 4 |
3.96 m |
3.2 m |
3.96 m x 3.2 m |
|
二楼 |
洗衣房 |
3.99 m |
1.62 m |
3.99 m x 1.62 m |
|
三楼 |
主卧 |
5.59 m |
3.61 m |
5.59 m x 3.61 m |
|
Lower Level |
Mud Room |
2.77 m |
1.83 m |
2.77 m x 1.83 m |
|
Lower Level |
设备间 |
2.77 m |
1.83 m |
2.77 m x 1.83 m |
|
Lower Level |
娱乐,游戏房 |
6.86 m |
6.27 m |
6.86 m x 6.27 m |
|
一楼 |
客厅 |
5.56 m |
3.58 m |
5.56 m x 3.58 m |
|
一楼 |
Eating Area |
2.77 m |
2.64 m |
2.77 m x 2.64 m |
|
一楼 |
家庭房 |
5.46 m |
4.52 m |
5.46 m x 4.52 m |
设备间
https://www.realtor.ca/real-estate/28296726/390-walmer-road-w-toronto-casa-loma-casa-loma


