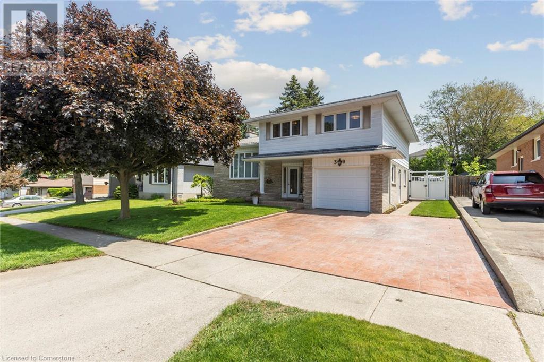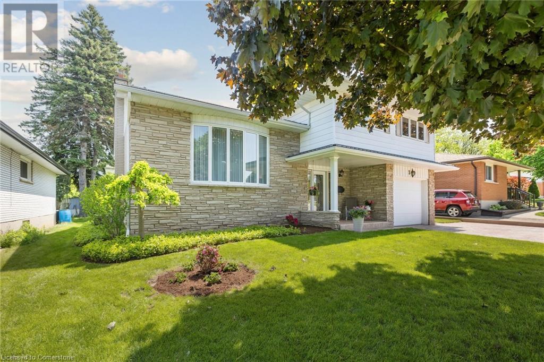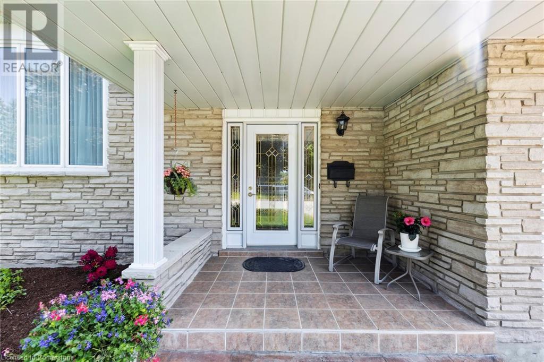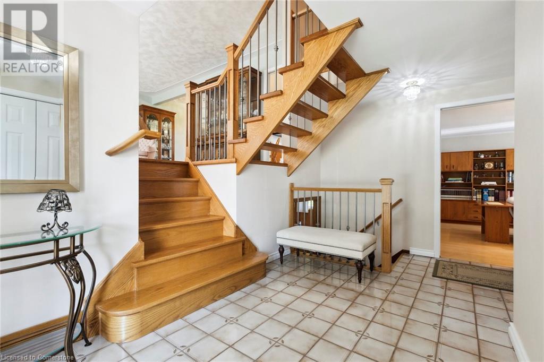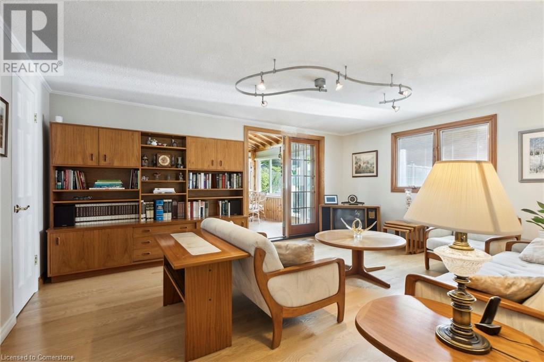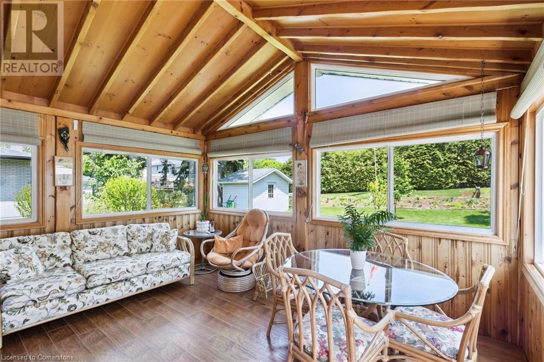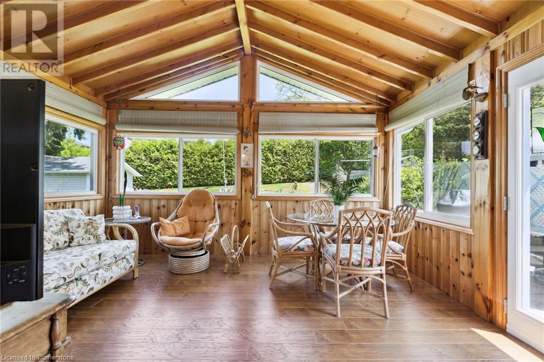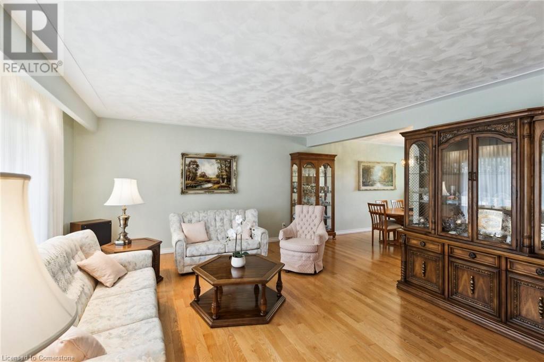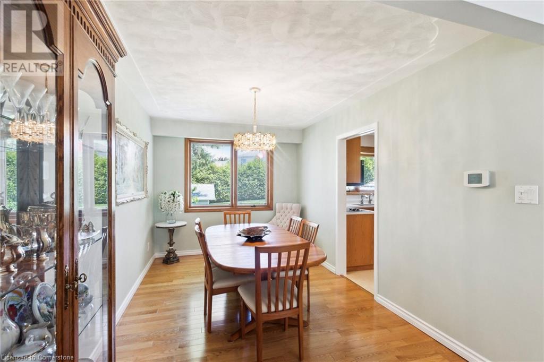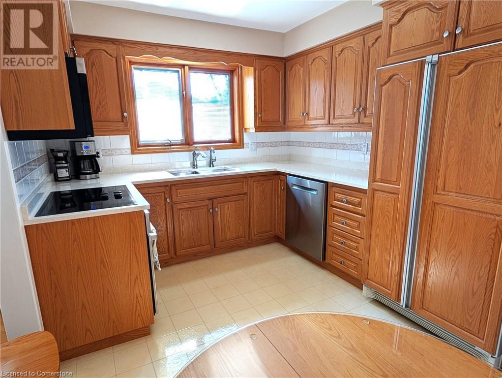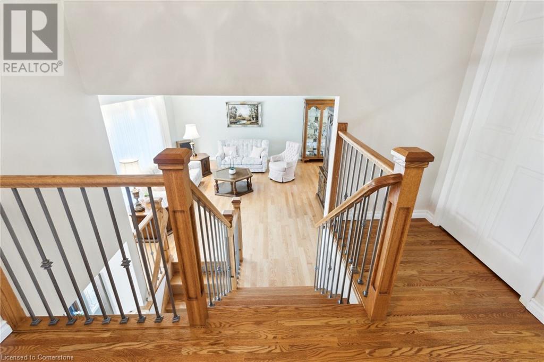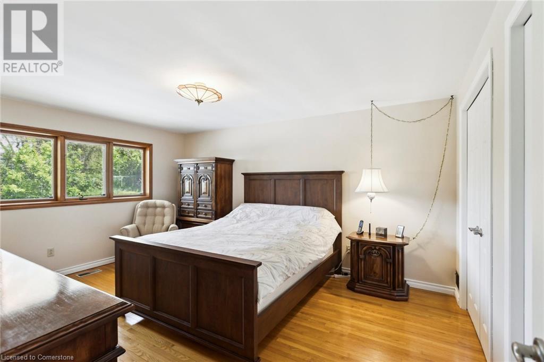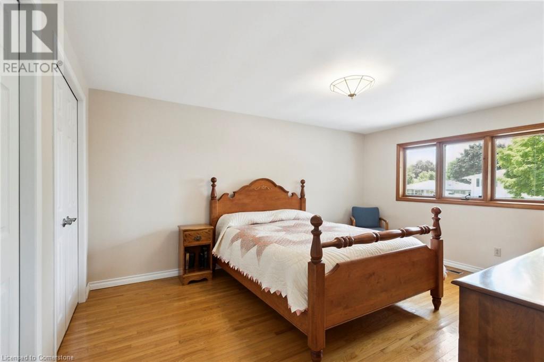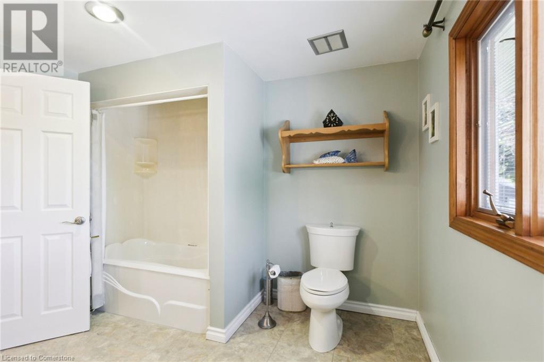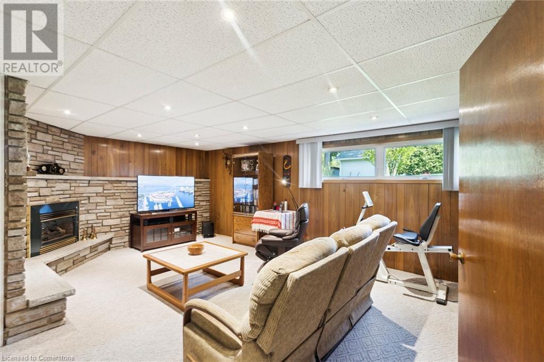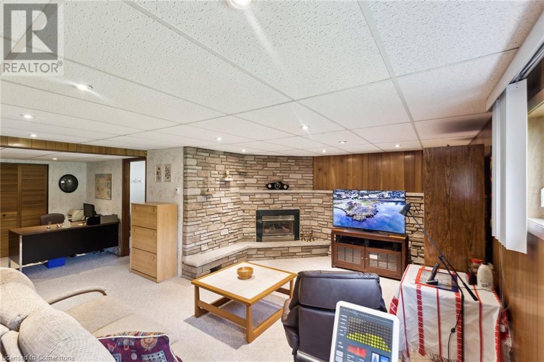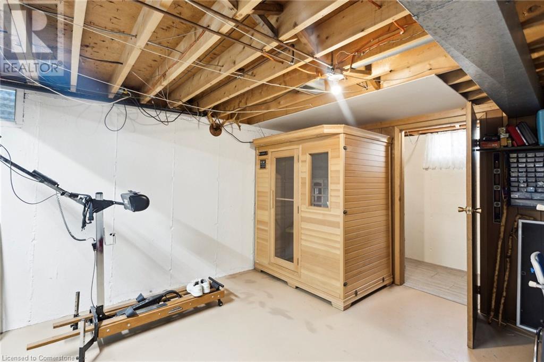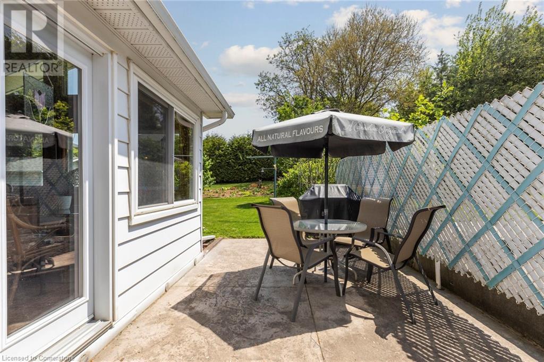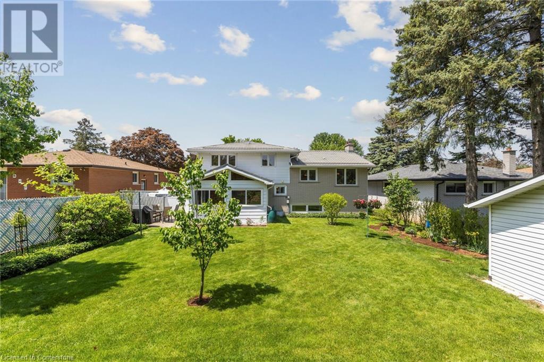3 卧室
2 浴室
2200 sqft
壁炉
中央空调
风热取暖
$879,000
Welcome to this one owner, custom designed and built, split level home on an oversized cul-de-sac lot in the highly sought-after neighbourhood of East Galt. Boasting 2,200 square feet of generous living space, this home features 3 bedrooms and 1.5 bathrooms, an oversized single garage and stamped concrete double driveway. The large three-season sunroom offers a nice way to extend the enjoyment of the beautiful yard and provides access to the stamped concrete patio. Step inside to be greeted by solid hardwood floors that span all main levels. The eat-in kitchen featuring built-in appliances and quartz countertops combines functionality with elegance. The recreation room with its gas fireplace is the perfect place to spend those cold winter nights. The laundry room features an additional shower for added convenience. This maintenance-free, Angel stone, brick and aluminum siding home features a steel roof backed by a 50-year warranty (20 years remaining). The Pella windows with integrated blinds throughout the home provide both energy efficiency and convenience. The home's location across from Churchill Park, provides convenient access to public, Catholic and private elementary and high schools, Duncan MacIntosh Arena, the park playground, and the walking and biking trails just beyond. This is the ideal home in the ideal location to raise a growing family.*For Additional Property Details Click The Brochure Icon Below* (id:43681)
房源概要
|
MLS® Number
|
40740177 |
|
房源类型
|
民宅 |
|
附近的便利设施
|
公共交通 |
|
特征
|
Cul-de-sac, 自动车库门 |
|
总车位
|
3 |
详 情
|
浴室
|
2 |
|
地上卧房
|
3 |
|
总卧房
|
3 |
|
家电类
|
Central Vacuum, 洗碗机, 烤箱 - Built-in, 冰箱, 炉子, Water Softener, 嵌入式微波炉, Garage Door Opener |
|
地下室进展
|
部分完成 |
|
地下室类型
|
Partial (partially Finished) |
|
施工种类
|
独立屋 |
|
空调
|
中央空调 |
|
外墙
|
铝壁板, Metal, 石 |
|
Fire Protection
|
Monitored Alarm, Smoke Detectors, Alarm System |
|
壁炉
|
有 |
|
Fireplace Total
|
1 |
|
地基类型
|
混凝土浇筑 |
|
客人卫生间(不包含洗浴)
|
1 |
|
供暖方式
|
天然气 |
|
供暖类型
|
压力热风 |
|
内部尺寸
|
2200 Sqft |
|
类型
|
独立屋 |
|
设备间
|
市政供水 |
车 位
土地
|
英亩数
|
无 |
|
土地便利设施
|
公共交通 |
|
污水道
|
城市污水处理系统 |
|
土地深度
|
125 Ft |
|
土地宽度
|
56 Ft |
|
规划描述
|
R5 |
房 间
| 楼 层 |
类 型 |
长 度 |
宽 度 |
面 积 |
|
二楼 |
厨房 |
|
|
12'11'' x 9'10'' |
|
二楼 |
客厅 |
|
|
14'8'' x 18'6'' |
|
二楼 |
餐厅 |
|
|
13'6'' x 8'10'' |
|
三楼 |
完整的浴室 |
|
|
10'0'' x 9'8'' |
|
三楼 |
卧室 |
|
|
8'0'' x 9'7'' |
|
三楼 |
卧室 |
|
|
14'11'' x 11'2'' |
|
三楼 |
卧室 |
|
|
14'0'' x 11'2'' |
|
Lower Level |
洗衣房 |
|
|
14'10'' x 8'0'' |
|
Lower Level |
娱乐室 |
|
|
14'6'' x 18'2'' |
|
一楼 |
Sunroom |
|
|
11'8'' x 14'2'' |
|
一楼 |
两件套卫生间 |
|
|
4'9'' x 6'3'' |
|
一楼 |
家庭房 |
|
|
16'11'' x 13'8'' |
https://www.realtor.ca/real-estate/28452134/39-tutton-place-cambridge



