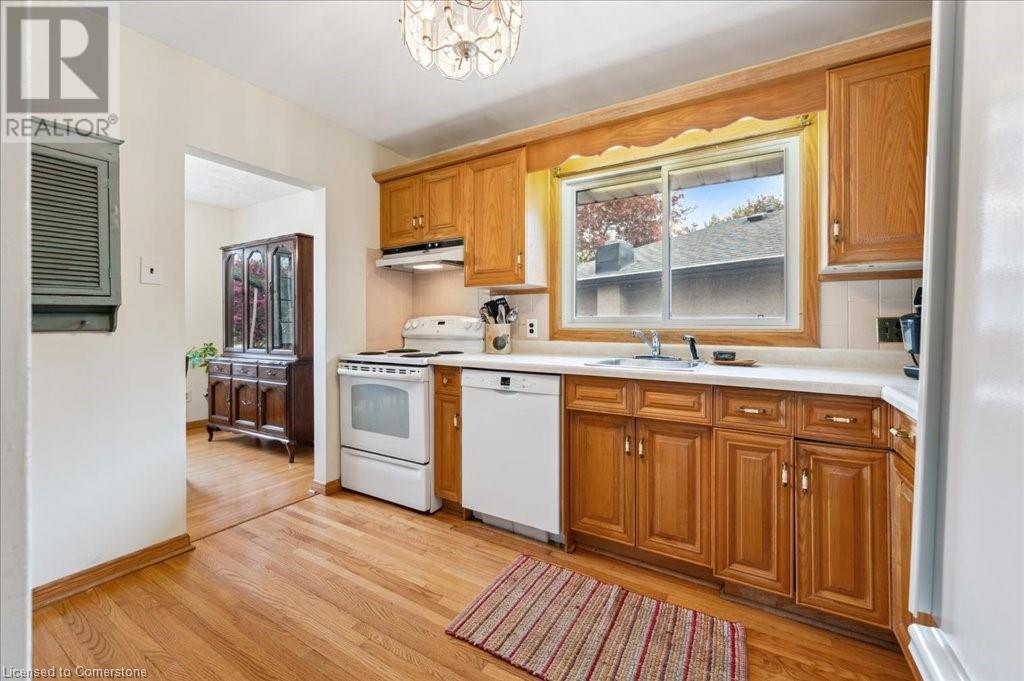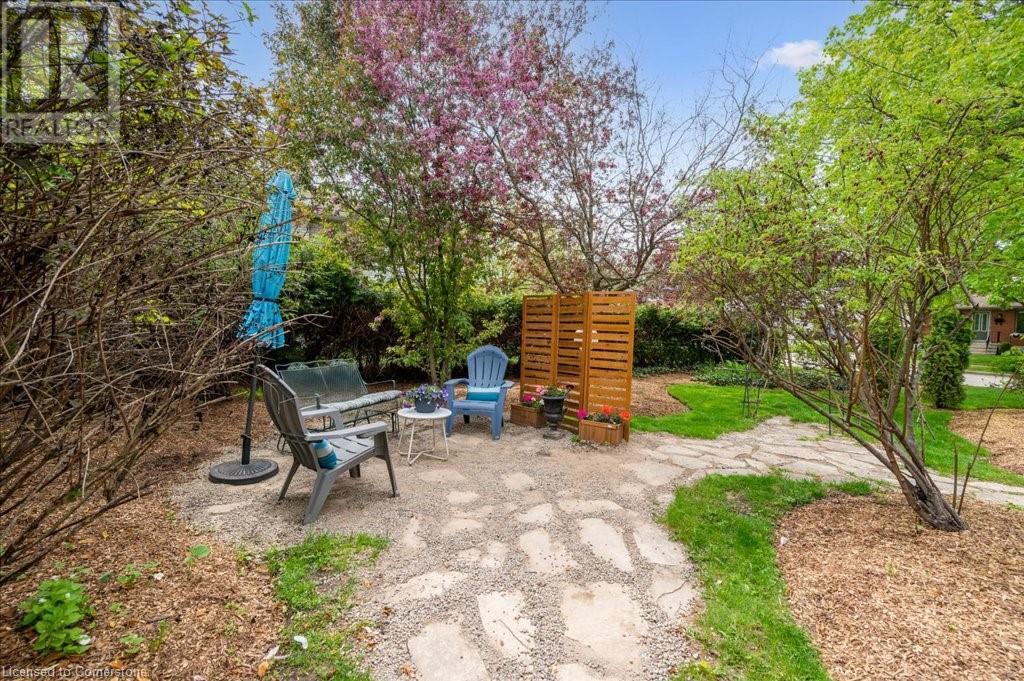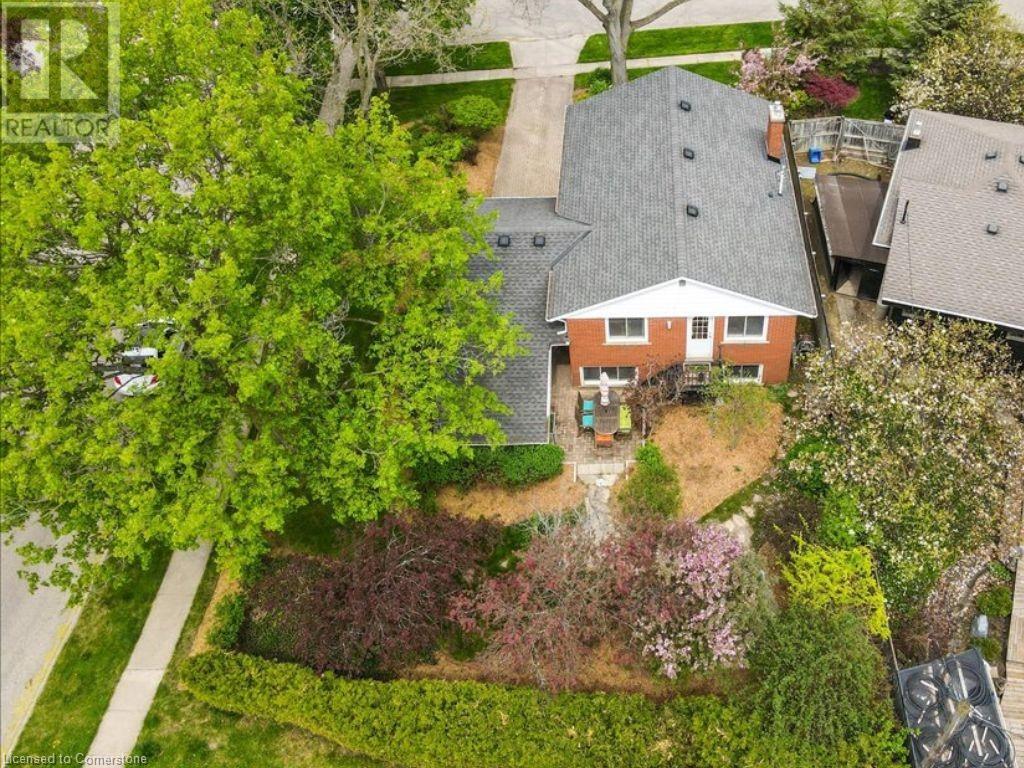4 卧室
2 浴室
1808 sqft
Raised 平房
中央空调
风热取暖
$649,900
First time on the market in 60 years! This lovingly maintained raised bungalow sits on a mature, beautifully landscaped corner lot in a quiet West Galt neighbourhood. Surrounded by towering trees and vibrant gardens, this home is truly cute as a button—inside and out. Bright and carpet free throughout, the main level offers a sunny living room open to the dining area, creating a welcoming space filled with natural light. The cozy kitchen has eat-in potential, while two good-sized bedrooms and a full 4-piece family bath complete the main floor. Downstairs, the lower level features a spacious rec room with a charming gas fireplace—perfect for watching movies or for family game nights. Two more bedrooms with large windows, a 2-piece bath, and a laundry area provide flexibility and functionality. Outside, discover a beautifully kept yard with an enchanting secret garden in the back—a private oasis ideal for quiet mornings or summer gatherings. A carport and large shed with hydro add everyday convenience, while an newer irrigation system keeps the grounds lush and green. Key updates include a new furnace and central A/C (2023) and updated electrical. Located within walking distance of great schools, parks and scenic Grand River trails, you'll love being a short drive to the Cambridge Farmers’ Market, Hamilton Family Theatre, library, shopping, and restaurants in the downtown core. With flexible closing options, this cheerful home is ready when you are. Whether you're starting out, downsizing, or drawn to the charm of West Galt, this property offers comfort, character, and a location that’s hard to beat. Book your private showing today! (id:43681)
房源概要
|
MLS® Number
|
40726276 |
|
房源类型
|
民宅 |
|
附近的便利设施
|
公共交通, 学校, 购物 |
|
设备类型
|
热水器 |
|
特征
|
Sump Pump |
|
总车位
|
3 |
|
租赁设备类型
|
热水器 |
详 情
|
浴室
|
2 |
|
地上卧房
|
2 |
|
地下卧室
|
2 |
|
总卧房
|
4 |
|
家电类
|
洗碗机, 烘干机, 微波炉, 冰箱, 炉子, 洗衣机 |
|
建筑风格
|
Raised Bungalow |
|
地下室进展
|
已装修 |
|
地下室类型
|
全完工 |
|
施工日期
|
1962 |
|
施工种类
|
独立屋 |
|
空调
|
中央空调 |
|
外墙
|
砖 |
|
地基类型
|
混凝土浇筑 |
|
客人卫生间(不包含洗浴)
|
1 |
|
供暖方式
|
天然气 |
|
供暖类型
|
压力热风 |
|
储存空间
|
1 |
|
内部尺寸
|
1808 Sqft |
|
类型
|
独立屋 |
|
设备间
|
市政供水 |
车 位
土地
|
英亩数
|
无 |
|
土地便利设施
|
公共交通, 学校, 购物 |
|
污水道
|
城市污水处理系统 |
|
土地宽度
|
65 Ft |
|
不规则大小
|
0.159 |
|
Size Total
|
0.159 Ac|under 1/2 Acre |
|
规划描述
|
R4 |
房 间
| 楼 层 |
类 型 |
长 度 |
宽 度 |
面 积 |
|
地下室 |
Storage |
|
|
Measurements not available |
|
地下室 |
设备间 |
|
|
11'4'' x 9'9'' |
|
地下室 |
卧室 |
|
|
10'11'' x 9'0'' |
|
地下室 |
卧室 |
|
|
11'1'' x 12'7'' |
|
地下室 |
两件套卫生间 |
|
|
7'7'' x 5'11'' |
|
地下室 |
娱乐室 |
|
|
22'7'' x 15'6'' |
|
一楼 |
主卧 |
|
|
11'3'' x 12'7'' |
|
一楼 |
卧室 |
|
|
11'1'' x 9'1'' |
|
一楼 |
四件套浴室 |
|
|
7'8'' x 7'6'' |
|
一楼 |
厨房 |
|
|
11'1'' x 11'1'' |
|
一楼 |
餐厅 |
|
|
11'7'' x 8'9'' |
|
一楼 |
客厅 |
|
|
11'2'' x 12'7'' |
https://www.realtor.ca/real-estate/28311583/39-sherwood-drive-cambridge















































