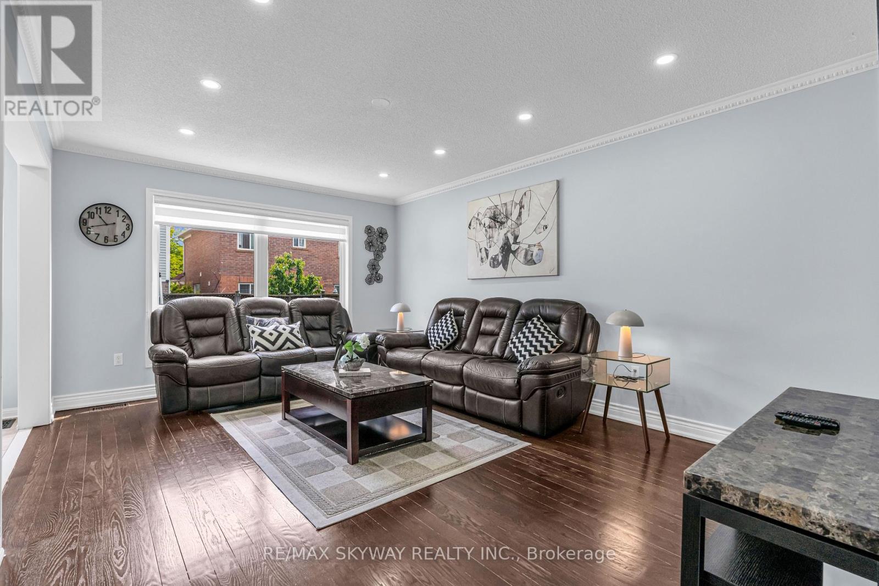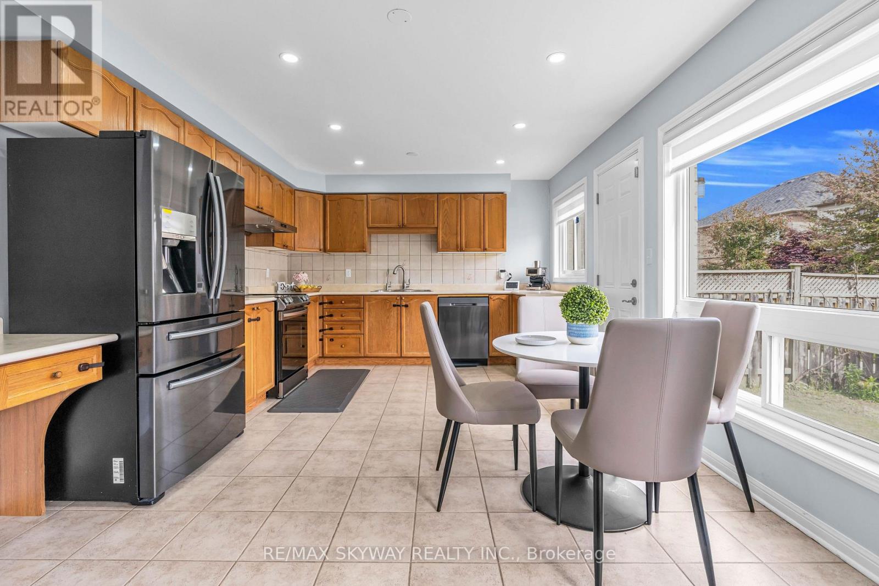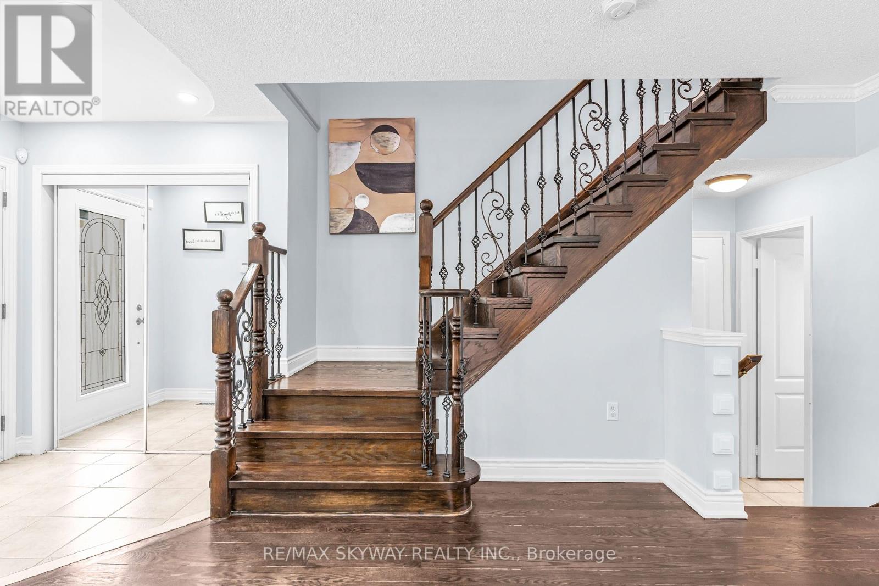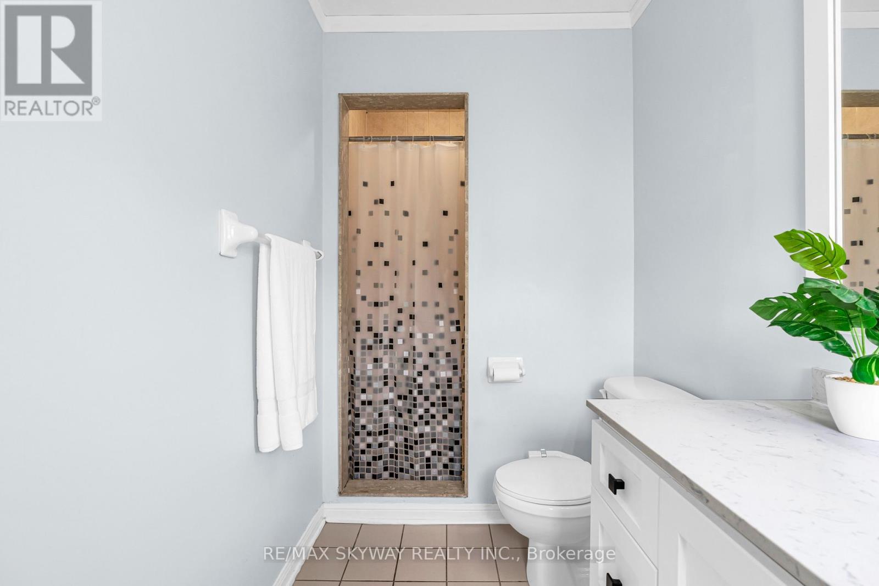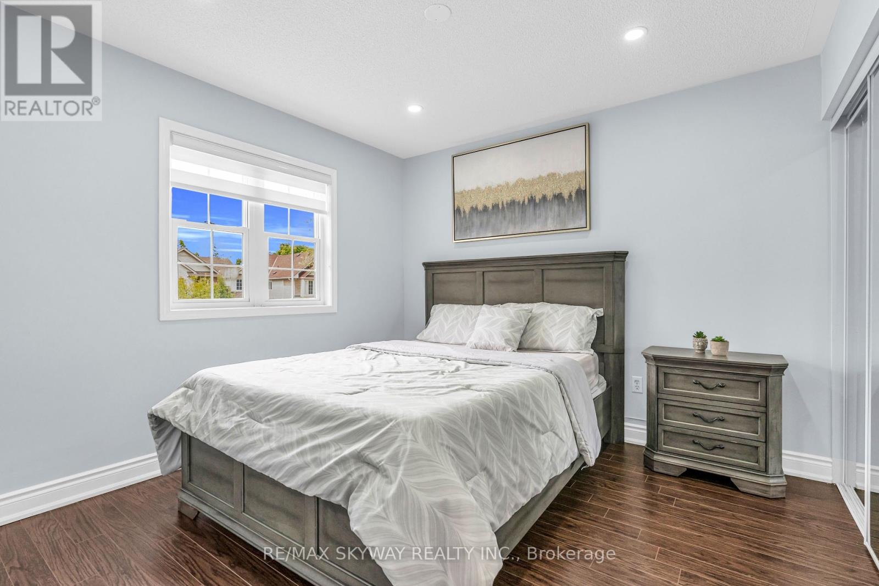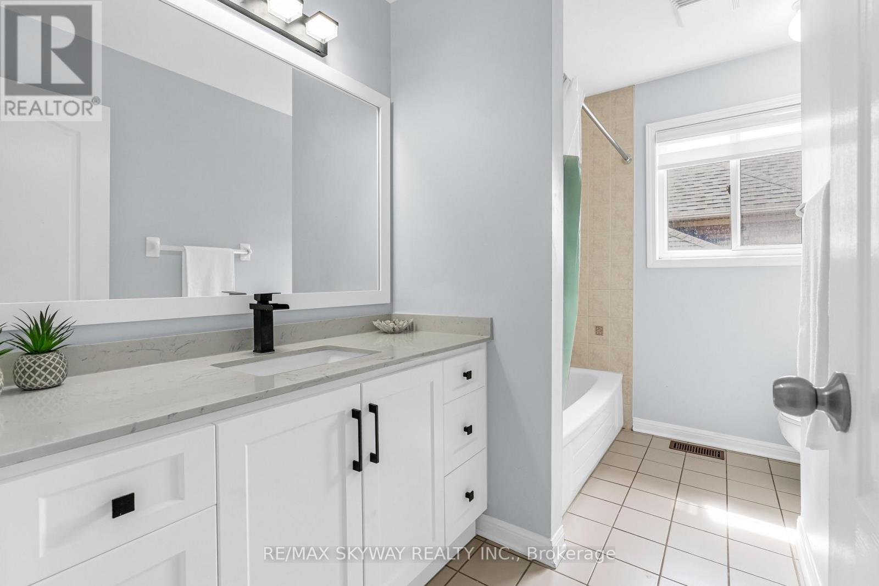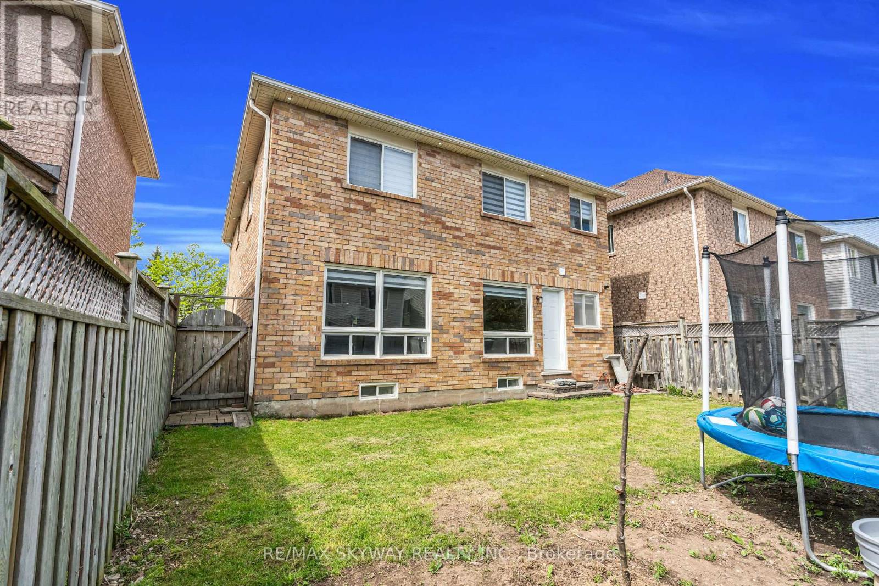39 Rowland Street Brampton (Fletcher's Meadow), Ontario L7A 1Z9

$999,000
Fully Detached Home 4 Bed + Den/Office and 4 Baths with One Bedroom Finished Basement with kitchen and Separate Entrance. Located on very Quiet Street, No SideWalk and can park upto 3 cars on the driveway. Bright & Spacious Formal Living and Dining Area with Separate Family Room overlooking spacious kitchen and Breakfast area. Hardwood Flooring throughout the main floor with crown moulding and pot lights. Upgraded Oak Stairs with Iron Spindles. The Second Floor offers a great Layout with 4 Bed and a Den/Office Space. The Primary Bedroom comes with Huge walk-in closet and an ensuite. Other three bedrooms are generously sized and share a spacious full bathroom. Office space on the second floor is absolutely perfect for work from home. Basement comes fully finished with a separate entrance, One Large Bedroom, Kitchen, Dining area and full 3 pc bathroom. Walking Distance to Mount Pleasant Library and Go Station. (id:43681)
Open House
现在这个房屋大家可以去Open House参观了!
2:00 pm
结束于:4:00 pm
2:00 pm
结束于:4:00 pm
房源概要
| MLS® Number | W12178585 |
| 房源类型 | 民宅 |
| 社区名字 | Fletcher's Meadow |
| 附近的便利设施 | 公园, 公共交通 |
| 社区特征 | School Bus, 社区活动中心 |
| 特征 | 无地毯 |
| 总车位 | 4 |
详 情
| 浴室 | 4 |
| 地上卧房 | 4 |
| 地下卧室 | 1 |
| 总卧房 | 5 |
| 家电类 | 洗碗机, 烘干机, 炉子, 洗衣机, 窗帘, 冰箱 |
| 地下室进展 | 已装修 |
| 地下室功能 | Separate Entrance |
| 地下室类型 | N/a (finished) |
| 施工种类 | 独立屋 |
| 空调 | 中央空调 |
| 外墙 | 砖 |
| 地基类型 | 混凝土浇筑 |
| 客人卫生间(不包含洗浴) | 1 |
| 供暖方式 | 天然气 |
| 供暖类型 | 压力热风 |
| 储存空间 | 2 |
| 内部尺寸 | 1500 - 2000 Sqft |
| 类型 | 独立屋 |
| 设备间 | 市政供水 |
车 位
| 附加车库 | |
| Garage |
土地
| 英亩数 | 无 |
| 土地便利设施 | 公园, 公共交通 |
| 污水道 | Sanitary Sewer |
| 土地深度 | 83 Ft ,6 In |
| 土地宽度 | 36 Ft ,2 In |
| 不规则大小 | 36.2 X 83.5 Ft |
房 间
| 楼 层 | 类 型 | 长 度 | 宽 度 | 面 积 |
|---|---|---|---|---|
| 二楼 | 主卧 | 4.26 m | 3.9 m | 4.26 m x 3.9 m |
| 二楼 | 第二卧房 | 3.35 m | 3.05 m | 3.35 m x 3.05 m |
| 二楼 | 第三卧房 | 3.05 m | 3.05 m | 3.05 m x 3.05 m |
| 二楼 | Bedroom 4 | 3.11 m | 3.05 m | 3.11 m x 3.05 m |
| 二楼 | 衣帽间 | 1.82 m | 2.19 m | 1.82 m x 2.19 m |
| 地下室 | Bedroom 5 | 3.65 m | 3.53 m | 3.65 m x 3.53 m |
| 地下室 | 厨房 | 1.85 m | 2.62 m | 1.85 m x 2.62 m |
| 地下室 | 餐厅 | 2.16 m | 2.63 m | 2.16 m x 2.63 m |
| 一楼 | 家庭房 | 5.18 m | 3.77 m | 5.18 m x 3.77 m |
| 一楼 | 厨房 | 4.75 m | 3.65 m | 4.75 m x 3.65 m |
| 一楼 | 餐厅 | 5.67 m | 3.68 m | 5.67 m x 3.68 m |
| 一楼 | 客厅 | 5.67 m | 3.05 m | 5.67 m x 3.05 m |
| 一楼 | Eating Area | 4.75 m | 3.65 m | 4.75 m x 3.65 m |








